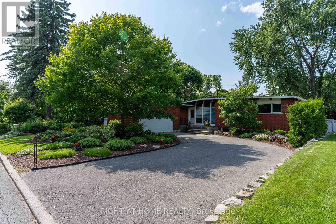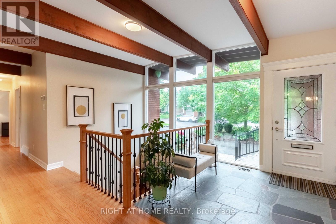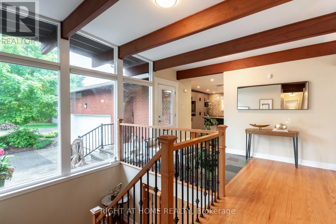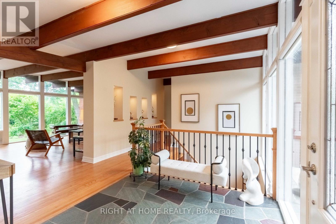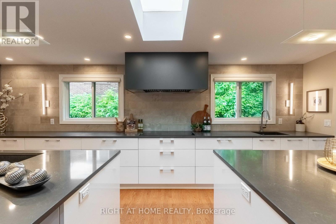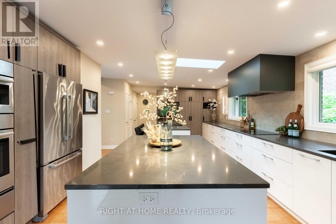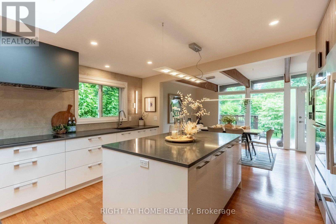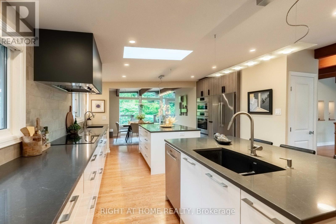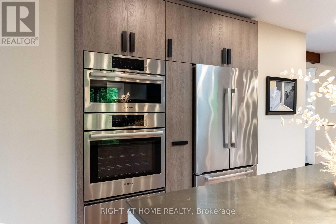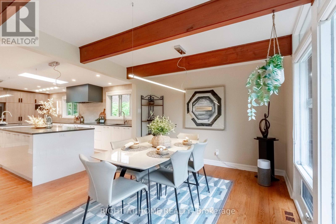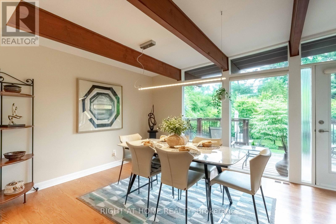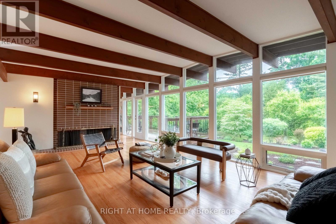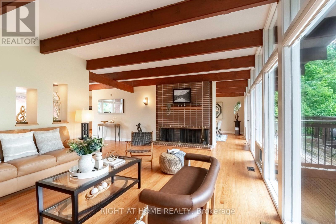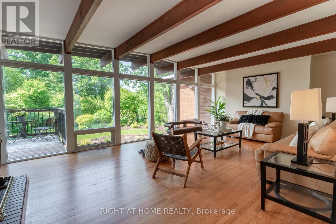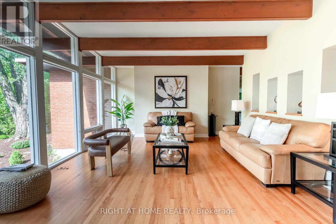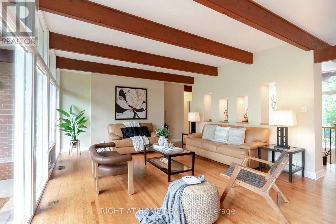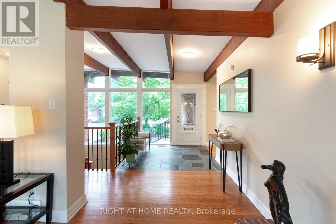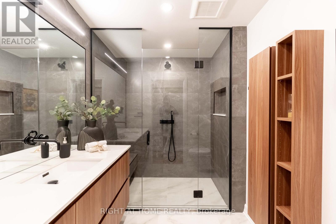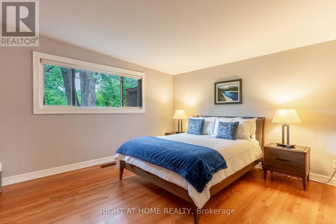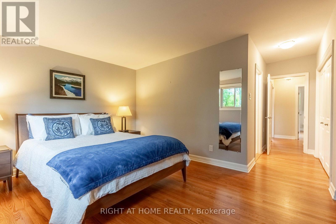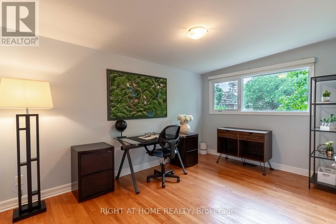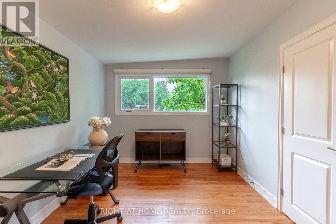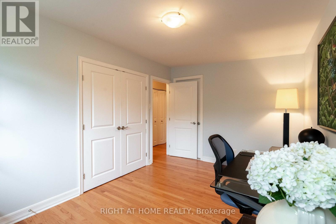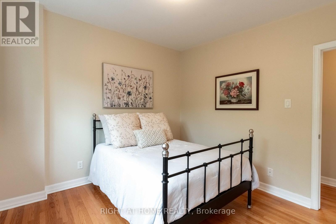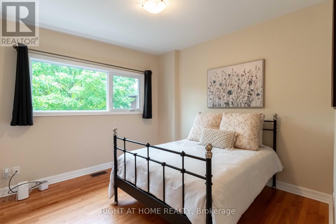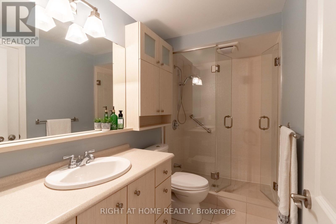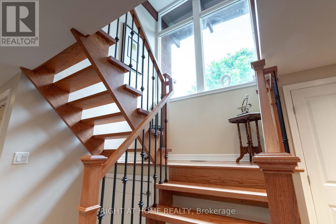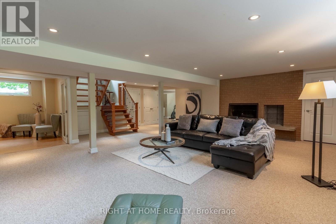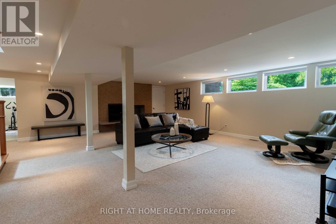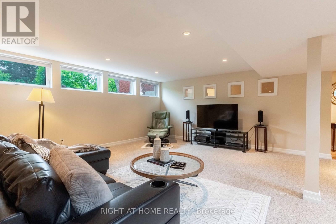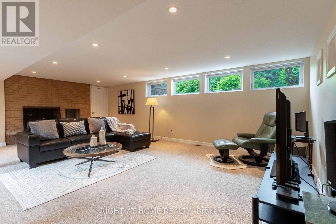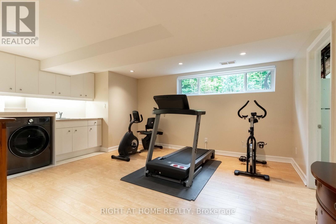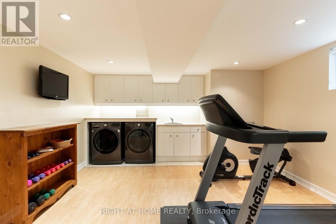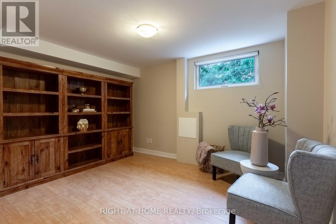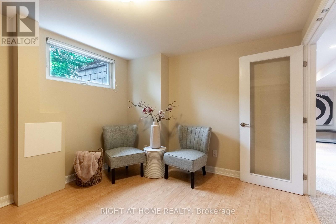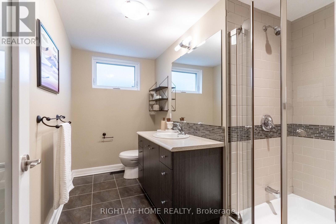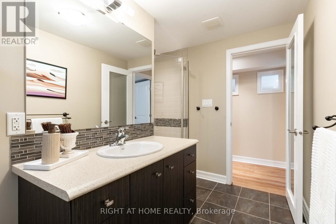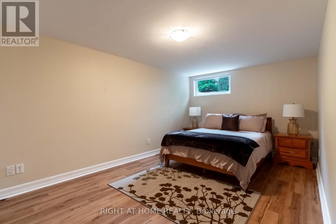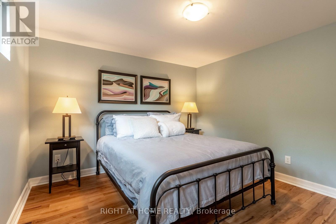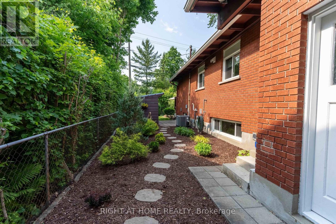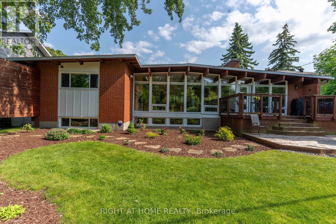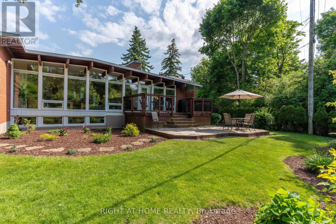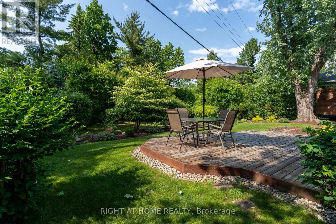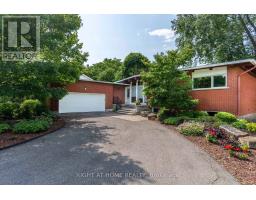5 Bedroom
3 Bathroom
1,500 - 2,000 ft2
Bungalow
Fireplace
Central Air Conditioning
Forced Air
$1,149,900
Rarely offered, extensively renovated 5 bed + Den and 3 Full bath, meticulously maintained bungalow in a prime central location backing directly on to the NCC bike path and green space offers an exceptional blend of luxury, space, and location. This beautiful home features stunning views through floor-to-ceiling windows and the open-concept layout is filled with natural light. The designer kitchen is a true showstopper, complete with a double island, high-end chef-grade appliances, custom cabinetry and seamless flow for entertaining. The main floor spacious master bedroom, complemented by two generously sized bedrooms, each designed to capture natural light throughout the day. The two modernized full bathroom showcases premium finishes throughout. The fully professionally finished basement with 2 additional bedrooms, a den, a gym area, and a cozy rec-room with fireplace provide flexible living options. Step into your private backyard oasis -lush landscaping, privacy fencing, access to the trail. Don't miss your chance to own this one-of-a-kind bungalow retreat. (No conveyance of any written signed offers prior to 6:00 pm on the 18th of Jun, 2025. ) (id:43934)
Property Details
|
MLS® Number
|
X12214813 |
|
Property Type
|
Single Family |
|
Community Name
|
5405 - Copeland Park |
|
Parking Space Total
|
6 |
Building
|
Bathroom Total
|
3 |
|
Bedrooms Above Ground
|
3 |
|
Bedrooms Below Ground
|
2 |
|
Bedrooms Total
|
5 |
|
Amenities
|
Fireplace(s) |
|
Appliances
|
Garage Door Opener Remote(s), Oven - Built-in, Range, Water Heater, Blinds, Dishwasher, Dryer, Hood Fan, Microwave, Oven, Stove, Washer, Refrigerator |
|
Architectural Style
|
Bungalow |
|
Basement Development
|
Finished |
|
Basement Type
|
Full (finished) |
|
Construction Style Attachment
|
Detached |
|
Cooling Type
|
Central Air Conditioning |
|
Exterior Finish
|
Brick |
|
Fireplace Present
|
Yes |
|
Fireplace Total
|
2 |
|
Foundation Type
|
Concrete |
|
Heating Fuel
|
Wood |
|
Heating Type
|
Forced Air |
|
Stories Total
|
1 |
|
Size Interior
|
1,500 - 2,000 Ft2 |
|
Type
|
House |
|
Utility Water
|
Municipal Water |
Parking
|
Attached Garage
|
|
|
Garage
|
|
|
Inside Entry
|
|
Land
|
Acreage
|
No |
|
Sewer
|
Sanitary Sewer |
|
Size Depth
|
117 Ft ,2 In |
|
Size Frontage
|
79 Ft ,10 In |
|
Size Irregular
|
79.9 X 117.2 Ft |
|
Size Total Text
|
79.9 X 117.2 Ft |
Rooms
| Level |
Type |
Length |
Width |
Dimensions |
|
Basement |
Den |
7.65 m |
3.65 m |
7.65 m x 3.65 m |
|
Basement |
Laundry Room |
4.87 m |
4.26 m |
4.87 m x 4.26 m |
|
Basement |
Bedroom 4 |
3.1 m |
2.28 m |
3.1 m x 2.28 m |
|
Basement |
Bedroom 5 |
4.2 m |
3.35 m |
4.2 m x 3.35 m |
|
Basement |
Bathroom |
3.1 m |
1.52 m |
3.1 m x 1.52 m |
|
Basement |
Family Room |
7.65 m |
7.3 m |
7.65 m x 7.3 m |
|
Main Level |
Kitchen |
6.04 m |
4.63 m |
6.04 m x 4.63 m |
|
Main Level |
Dining Room |
3.5 m |
4.6 m |
3.5 m x 4.6 m |
|
Main Level |
Living Room |
7.25 m |
4.9 m |
7.25 m x 4.9 m |
|
Main Level |
Foyer |
3.77 m |
2.5 m |
3.77 m x 2.5 m |
|
Main Level |
Bedroom |
3.3 m |
3.4 m |
3.3 m x 3.4 m |
|
Main Level |
Bedroom 2 |
4.26 m |
2.9 m |
4.26 m x 2.9 m |
|
Main Level |
Primary Bedroom |
6 m |
3.9 m |
6 m x 3.9 m |
|
Main Level |
Bathroom |
2.5 m |
1.98 m |
2.5 m x 1.98 m |
|
Main Level |
Bathroom |
2.89 m |
1.45 m |
2.89 m x 1.45 m |
https://www.realtor.ca/real-estate/28456422/1054-castle-hill-crescent-ottawa-5405-copeland-park


