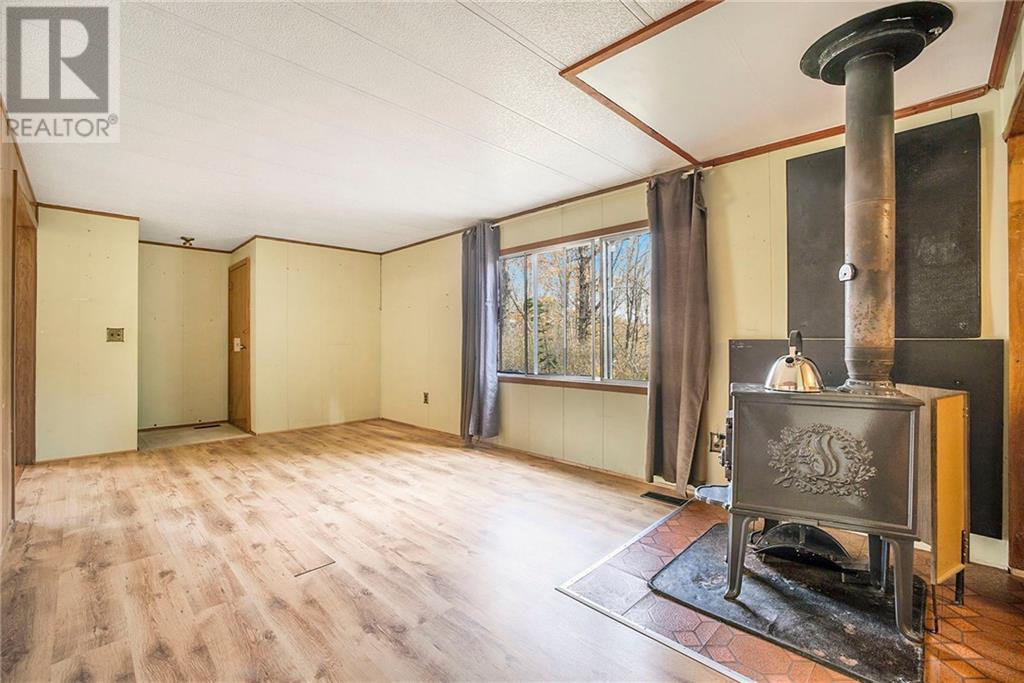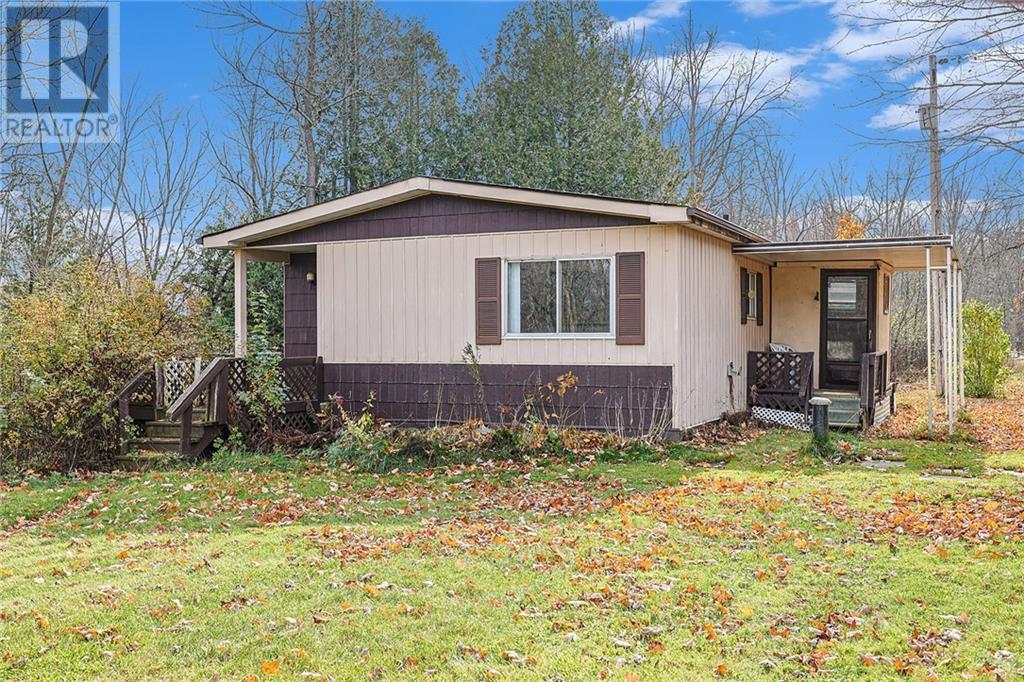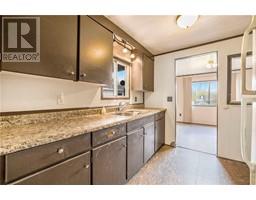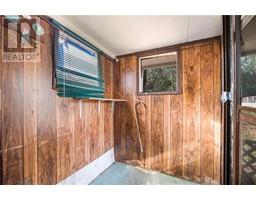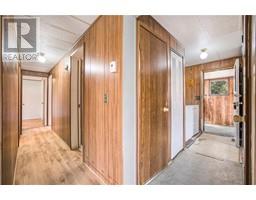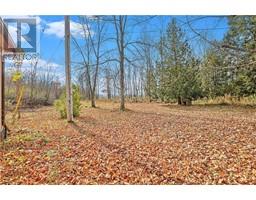1051 Westshore Drive Perth, Ontario K7H 0J3
$249,000
This modular home is situated on a nice country lot and features three bedrooms, making it a solid, affordable option for those looking to get into the real estate market. The home includes a four piece bathroom and a convenient two piece ensuite in the primary bedroom along with a walk-in closet. The kitchen has a convenient breakfast bar and flows into a dining room and a decent sized living room. Lots of potential for buyers willing to put in some work. The 22 x 20 detached garage offers a great space for storage and/or workshop. Septic pumped Sept. 2022, furnace replaced December 2010. Located just 13 minutes to Perth. (id:43934)
Property Details
| MLS® Number | 1418759 |
| Property Type | Single Family |
| Neigbourhood | Westshore |
| Easement | Unknown |
| ParkingSpaceTotal | 6 |
| Structure | Deck |
Building
| BathroomTotal | 2 |
| BedroomsAboveGround | 3 |
| BedroomsTotal | 3 |
| Appliances | Refrigerator, Dryer, Stove, Washer |
| ArchitecturalStyle | Other |
| BasementDevelopment | Not Applicable |
| BasementType | None (not Applicable) |
| CoolingType | Central Air Conditioning |
| ExteriorFinish | Aluminum Siding |
| FireplacePresent | Yes |
| FireplaceTotal | 1 |
| FlooringType | Laminate, Vinyl |
| HalfBathTotal | 1 |
| HeatingFuel | Electric |
| HeatingType | Forced Air |
| Type | Modular |
| UtilityWater | Drilled Well |
Parking
| Detached Garage |
Land
| Acreage | No |
| Sewer | Septic System |
| SizeDepth | 203 Ft ,7 In |
| SizeFrontage | 168 Ft ,3 In |
| SizeIrregular | 0.82 |
| SizeTotal | 0.82 Ac |
| SizeTotalText | 0.82 Ac |
| ZoningDescription | Rural |
Rooms
| Level | Type | Length | Width | Dimensions |
|---|---|---|---|---|
| Main Level | Laundry Room | 6'0" x 5'7" | ||
| Main Level | Porch | 5'7" x 5'7" | ||
| Main Level | Kitchen | 10'6" x 8'8" | ||
| Main Level | Dining Room | 10'0" x 11'0" | ||
| Main Level | Living Room | 19'0" x 10'11" | ||
| Main Level | 4pc Bathroom | 11'0" x 4'10" | ||
| Main Level | Bedroom | 11'0" x 11'11" | ||
| Main Level | 2pc Ensuite Bath | 4'6" x 5'1" | ||
| Main Level | Other | 5'9" x 4'3" | ||
| Main Level | Bedroom | 7'11" x 11'3" | ||
| Main Level | Bedroom | 8'6" x 10'11" |
https://www.realtor.ca/real-estate/27601984/1051-westshore-drive-perth-westshore
Interested?
Contact us for more information





