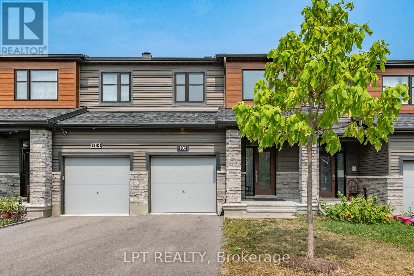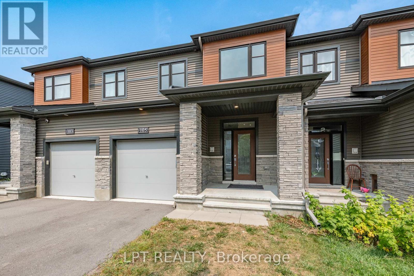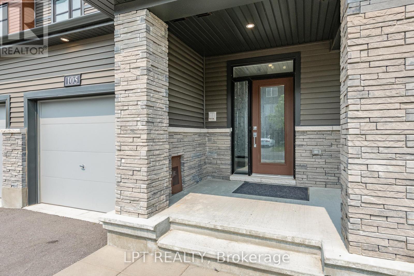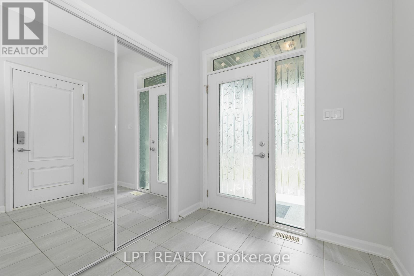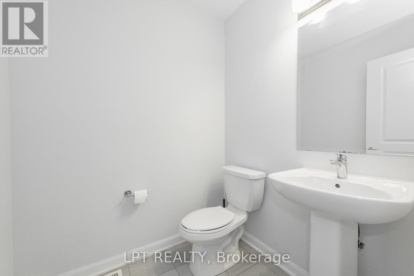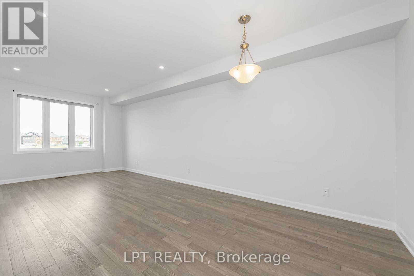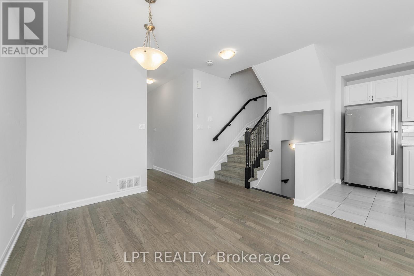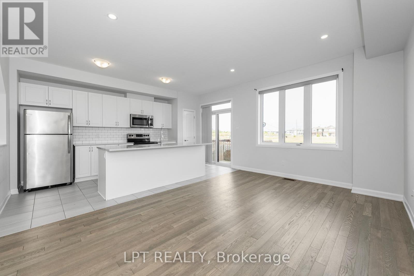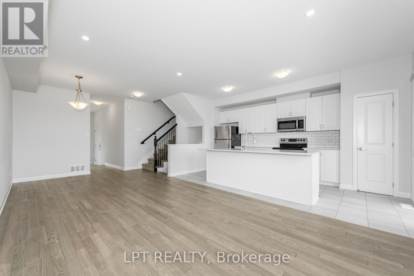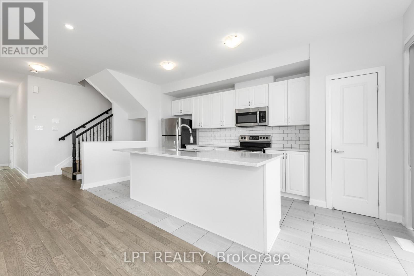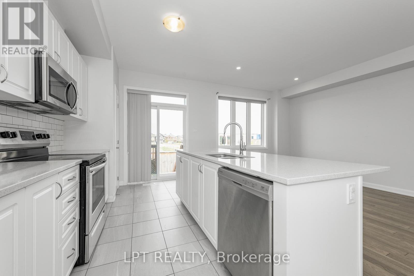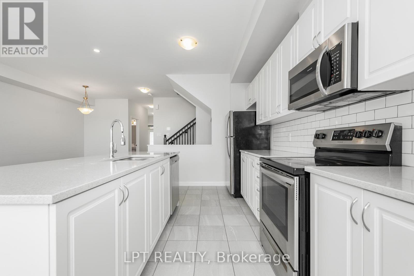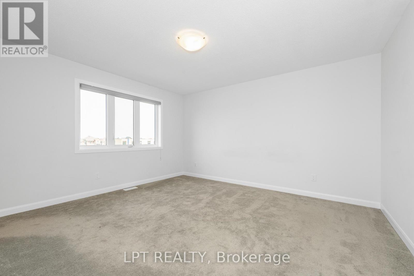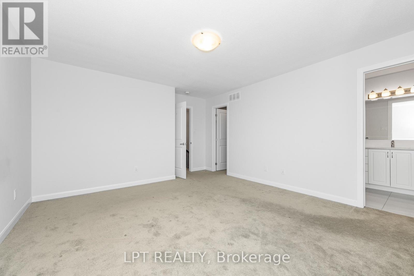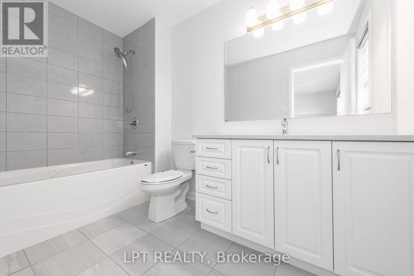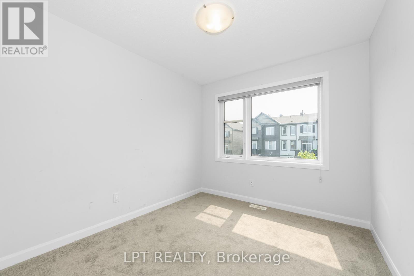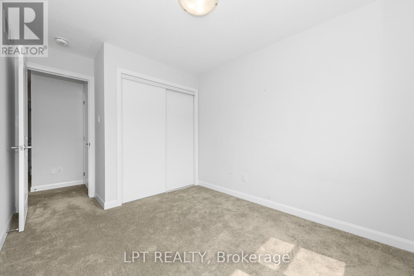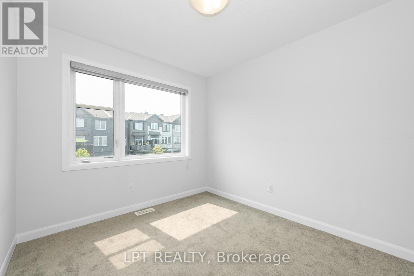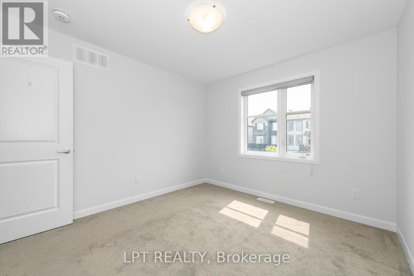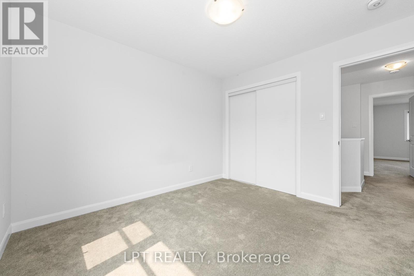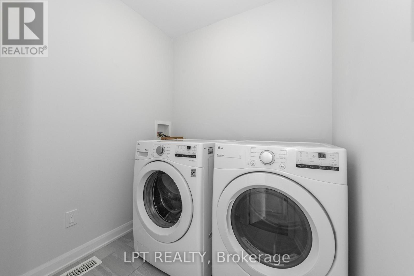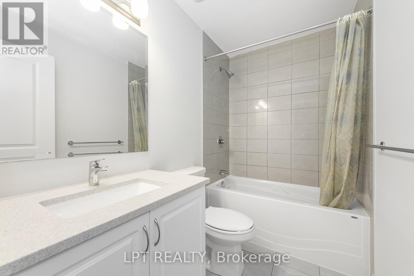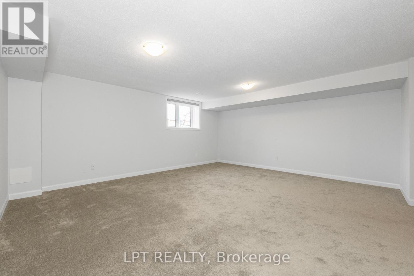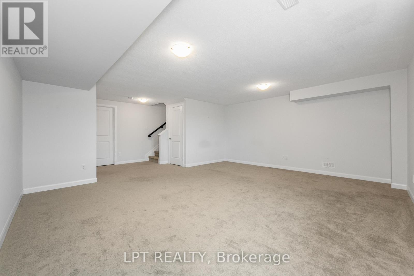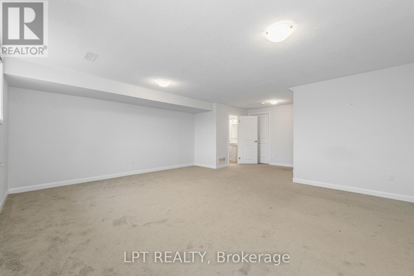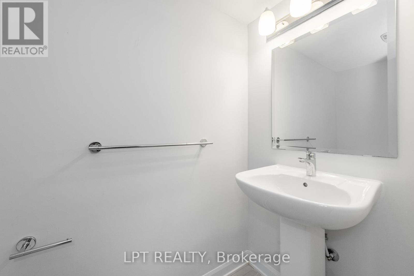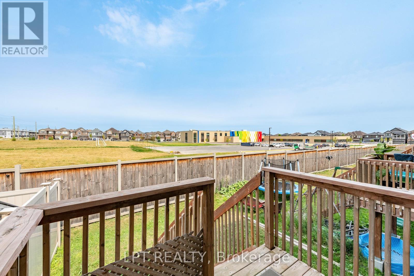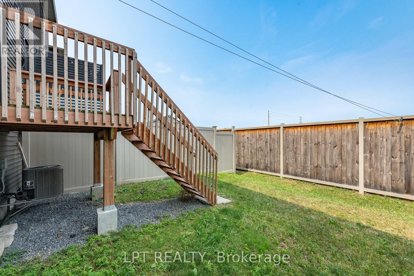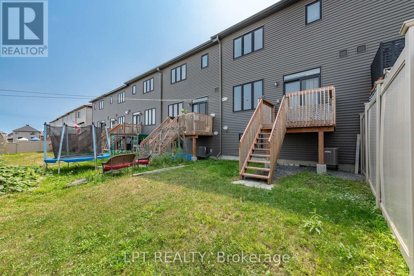105 Teelin Circle Ottawa, Ontario K2J 6V1
$620,000
Beautifully maintained 3 bed 4 bath townhome with no rear neighbours and backing onto an elementary school! Greeted by a modern and covered stone exterior leading into a spacious foyer with powder room. Main living area has hardwood flooring and a wall of windows allowing natural light to flow through. The open concept main floor allows the kitchen and living space to integrate seamlessly. This white kitchen has quartz counters and an oversized island with enough space for 4 stools. Primary bed has a walk-in closet and sun filled en suite. Second level continues with two other sizable rooms, a full bath and laundry area. The fully finished basement is fully open and ideally for any furniture configuration and completed with the 4th bathroom. This turnkey property is in immaculate shape and the one you have been waiting for. Come see what this wonderful community has to offer! (id:43934)
Property Details
| MLS® Number | X12337152 |
| Property Type | Single Family |
| Community Name | 7711 - Barrhaven - Half Moon Bay |
| Parking Space Total | 2 |
Building
| Bathroom Total | 4 |
| Bedrooms Above Ground | 3 |
| Bedrooms Total | 3 |
| Appliances | Dishwasher, Dryer, Hood Fan, Microwave, Stove, Washer, Refrigerator |
| Basement Development | Finished |
| Basement Type | Full (finished) |
| Construction Style Attachment | Attached |
| Cooling Type | Central Air Conditioning |
| Exterior Finish | Stone, Vinyl Siding |
| Foundation Type | Poured Concrete |
| Half Bath Total | 2 |
| Heating Fuel | Natural Gas |
| Heating Type | Forced Air |
| Stories Total | 2 |
| Size Interior | 1,100 - 1,500 Ft2 |
| Type | Row / Townhouse |
| Utility Water | Municipal Water |
Parking
| Attached Garage | |
| Garage |
Land
| Acreage | No |
| Sewer | Sanitary Sewer |
| Size Depth | 91 Ft ,10 In |
| Size Frontage | 20 Ft ,3 In |
| Size Irregular | 20.3 X 91.9 Ft |
| Size Total Text | 20.3 X 91.9 Ft |
https://www.realtor.ca/real-estate/28716756/105-teelin-circle-ottawa-7711-barrhaven-half-moon-bay
Contact Us
Contact us for more information

