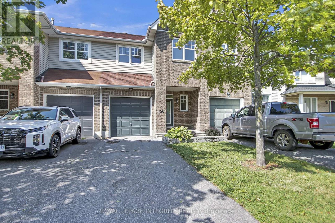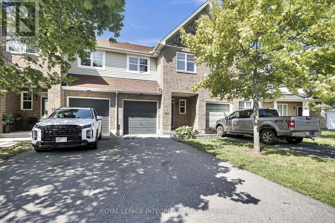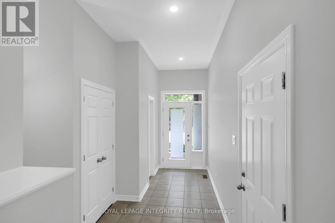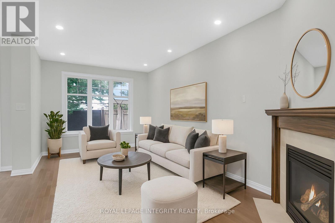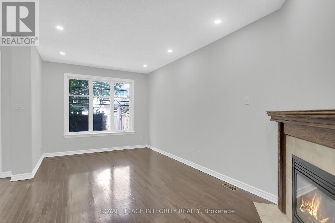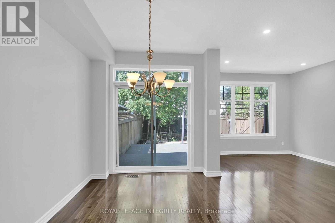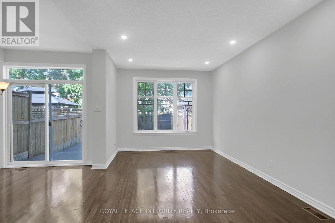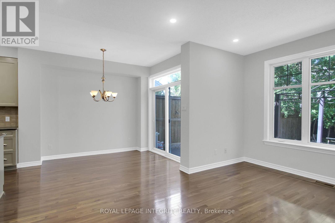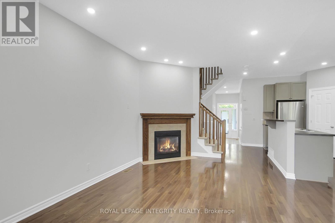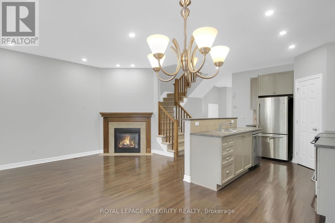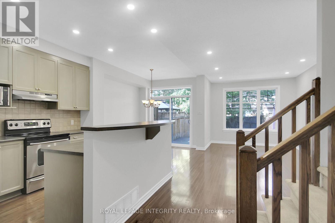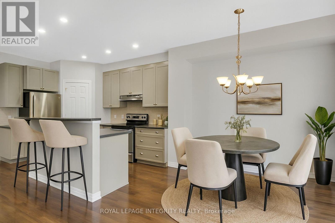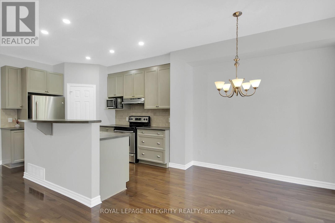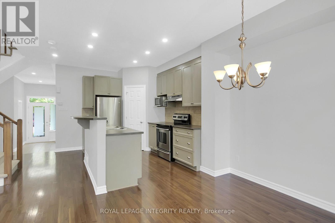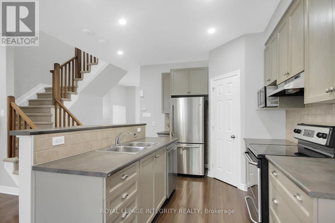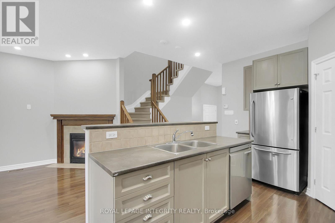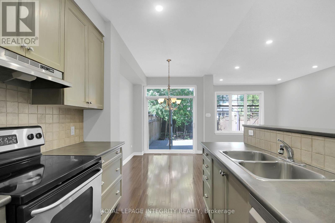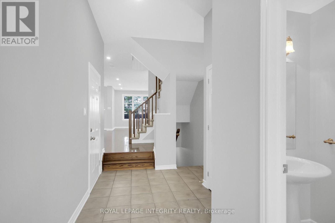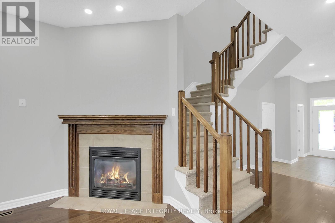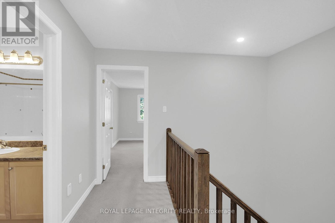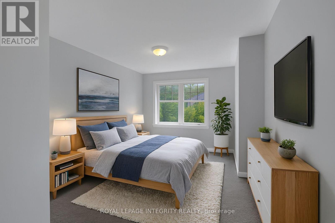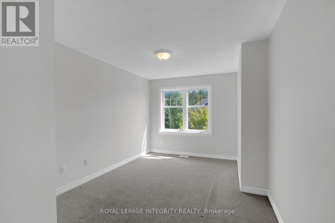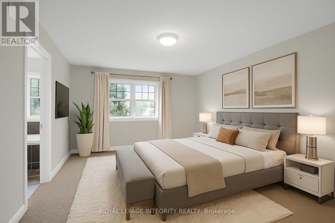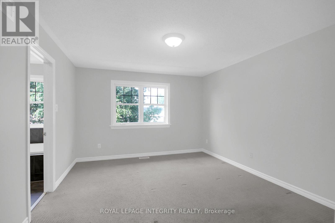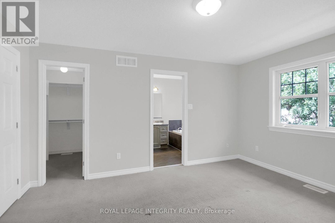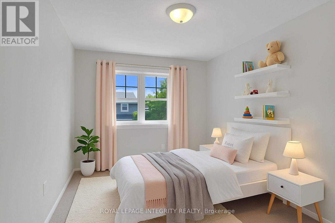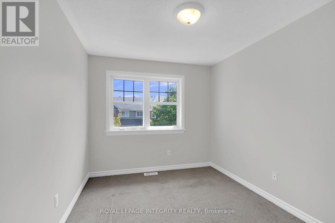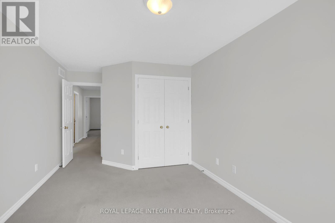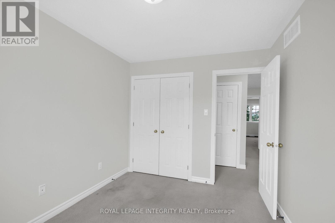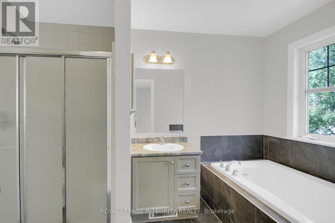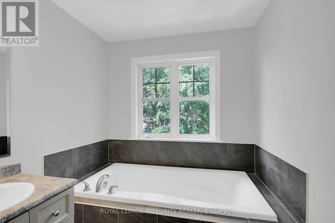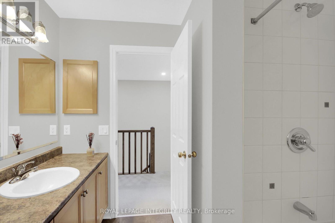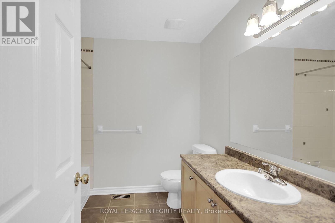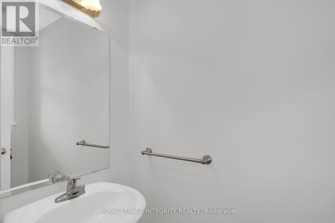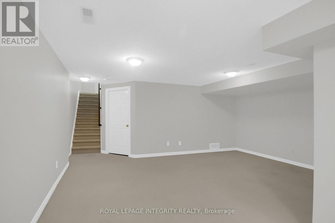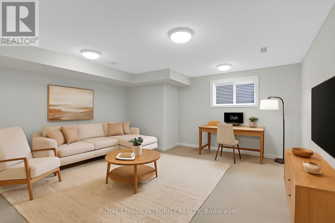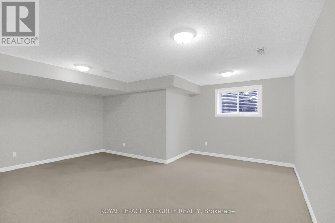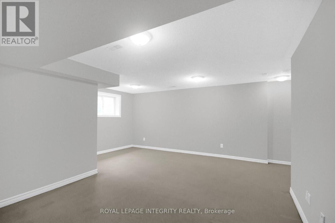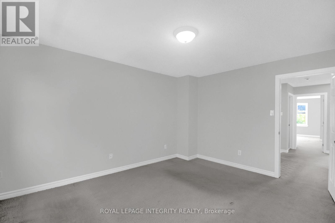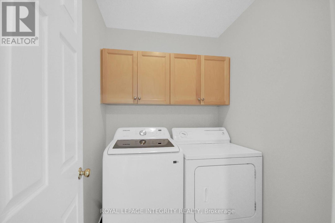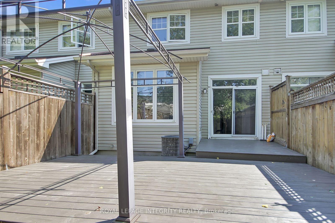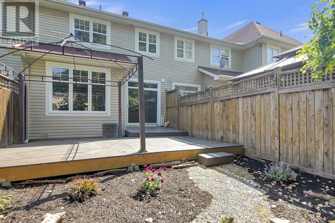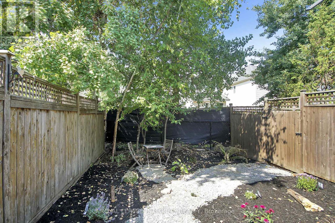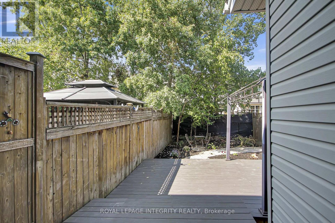3 Bedroom
3 Bathroom
1,500 - 2,000 ft2
Fireplace
Central Air Conditioning
Forced Air
$624,900
Welcome to this freshly updated 3-bedroom, 3-bathroom row unit in the heart of Findlay Creek. Nestled in a family-oriented community, this home is just a short walk to schools, parks, and shops, making it an ideal choice for families, first-time buyers, or downsizers.The main floor features an inviting open-concept layout with beautiful hardwood floors, filled with natural light and upgraded with new pot lights and fresh paint throughout. The living and dining areas flow seamlessly into the modern kitchen, creating the perfect setting for everyday living and entertaining.Upstairs, you'll find three spacious bedrooms, including a comfortable primary suite with its own Ensuite, along with two additional bedrooms and another full bathroom designed for family convenience. The entire top floor, stairs, and basement have been upgraded with brand new carpet, adding warmth and comfort throughout.The lower level is newly refreshed and offers excellent versatility whether as a rec room, home office, or play space to fit your lifestyle needs.Step outside to your newly re-landscaped backyard, designed for easy maintenance and private enjoyment.With thoughtful updates inside and out, this move-in ready home blends style, comfort, and convenience in one of Ottawas most sought-after communities. Don't miss the opportunity to make 105 Shepody your new address. (id:43934)
Property Details
|
MLS® Number
|
X12447621 |
|
Property Type
|
Single Family |
|
Community Name
|
2605 - Blossom Park/Kemp Park/Findlay Creek |
|
Amenities Near By
|
Park, Schools |
|
Equipment Type
|
Water Heater |
|
Parking Space Total
|
3 |
|
Rental Equipment Type
|
Water Heater |
Building
|
Bathroom Total
|
3 |
|
Bedrooms Above Ground
|
3 |
|
Bedrooms Total
|
3 |
|
Amenities
|
Fireplace(s) |
|
Appliances
|
Dishwasher, Dryer, Microwave, Stove, Washer, Refrigerator |
|
Basement Development
|
Finished |
|
Basement Type
|
Full (finished) |
|
Construction Style Attachment
|
Attached |
|
Cooling Type
|
Central Air Conditioning |
|
Exterior Finish
|
Vinyl Siding, Brick |
|
Fireplace Present
|
Yes |
|
Foundation Type
|
Concrete |
|
Half Bath Total
|
1 |
|
Heating Fuel
|
Natural Gas |
|
Heating Type
|
Forced Air |
|
Stories Total
|
2 |
|
Size Interior
|
1,500 - 2,000 Ft2 |
|
Type
|
Row / Townhouse |
|
Utility Water
|
Municipal Water |
Parking
Land
|
Acreage
|
No |
|
Land Amenities
|
Park, Schools |
|
Sewer
|
Sanitary Sewer |
|
Size Depth
|
105 Ft |
|
Size Frontage
|
20 Ft |
|
Size Irregular
|
20 X 105 Ft |
|
Size Total Text
|
20 X 105 Ft |
|
Zoning Description
|
R3vv |
Rooms
| Level |
Type |
Length |
Width |
Dimensions |
|
Second Level |
Primary Bedroom |
3.65 m |
4.26 m |
3.65 m x 4.26 m |
|
Second Level |
Bedroom |
3.09 m |
3.65 m |
3.09 m x 3.65 m |
|
Second Level |
Bedroom |
3.5 m |
2.74 m |
3.5 m x 2.74 m |
|
Lower Level |
Recreational, Games Room |
5.48 m |
3.65 m |
5.48 m x 3.65 m |
|
Main Level |
Living Room |
3.14 m |
5.94 m |
3.14 m x 5.94 m |
|
Main Level |
Dining Room |
2.74 m |
3.35 m |
2.74 m x 3.35 m |
|
Main Level |
Kitchen |
2.43 m |
3.65 m |
2.43 m x 3.65 m |
https://www.realtor.ca/real-estate/28957248/105-shepody-circle-ottawa-2605-blossom-parkkemp-parkfindlay-creek

