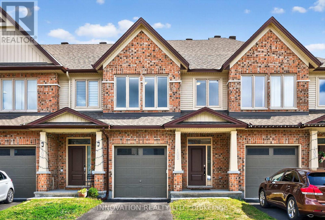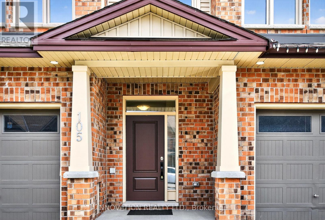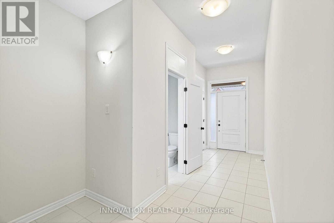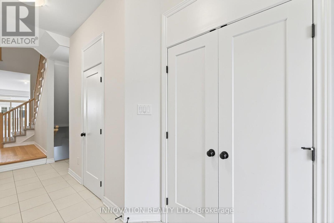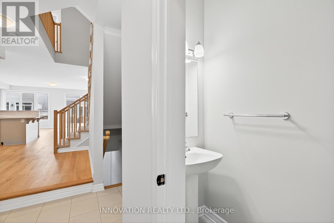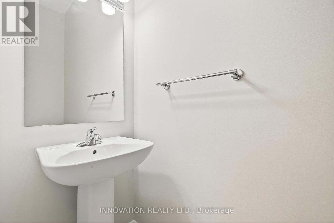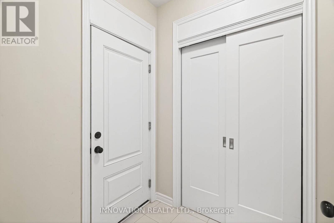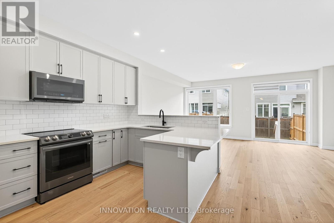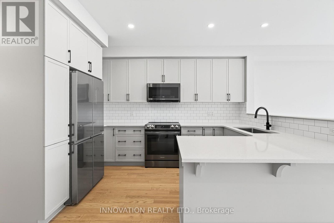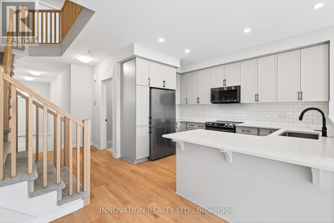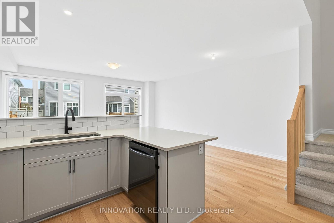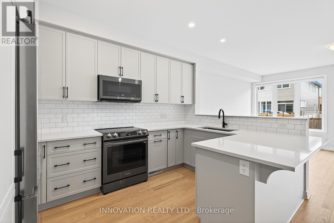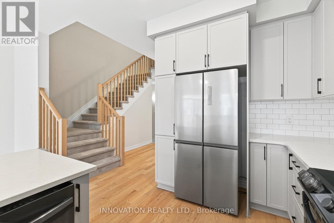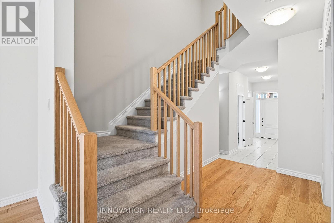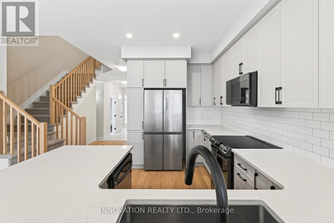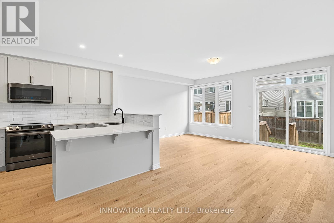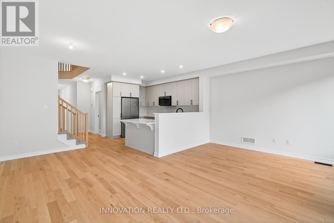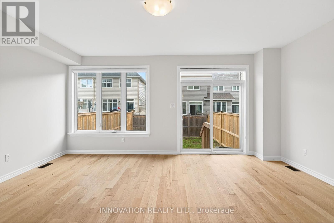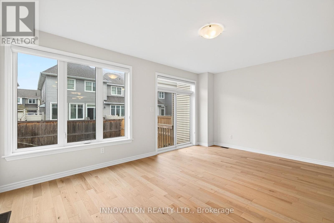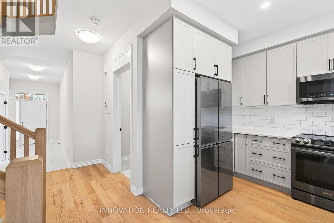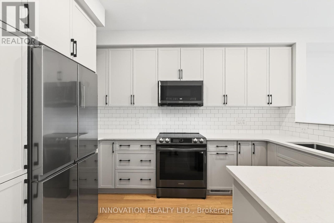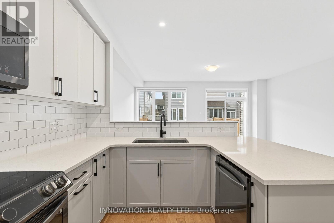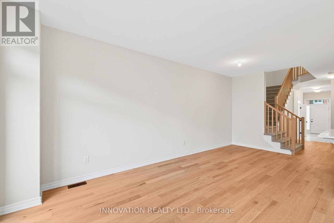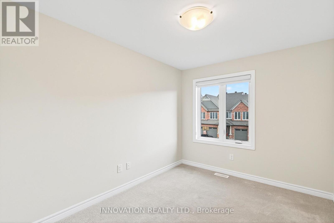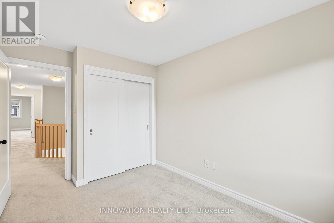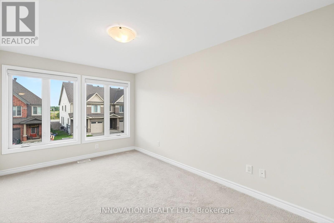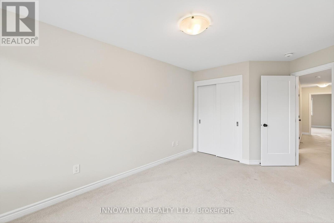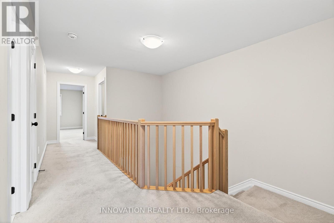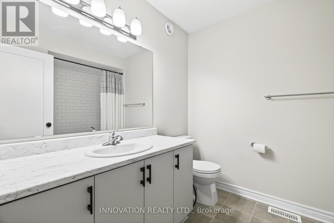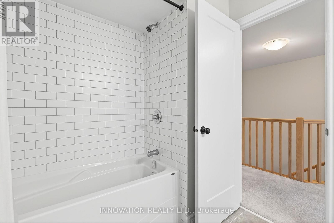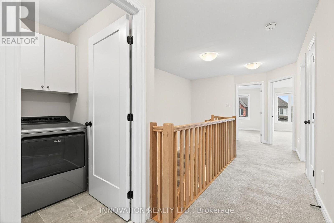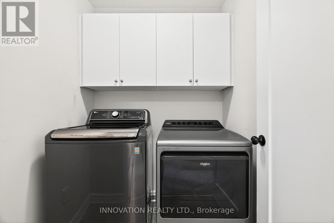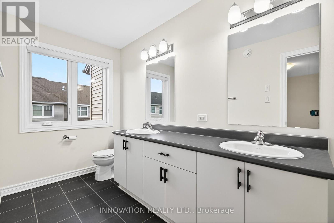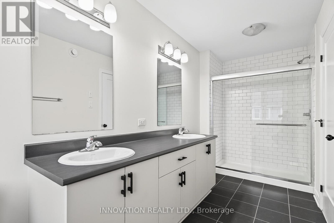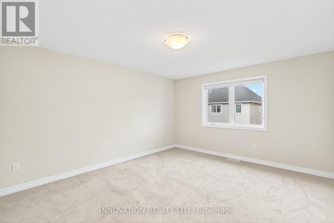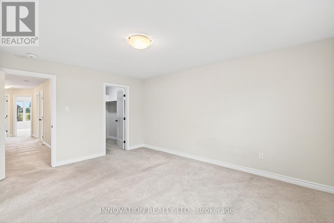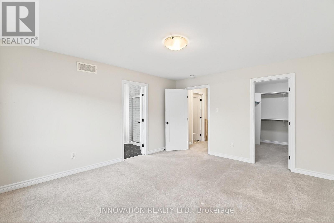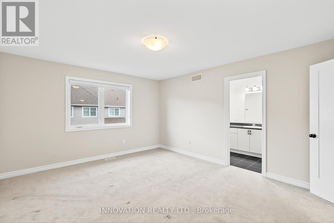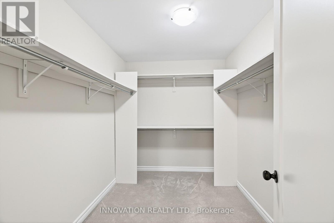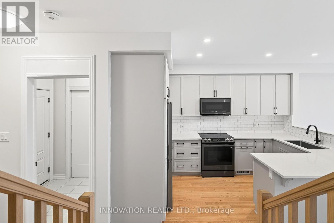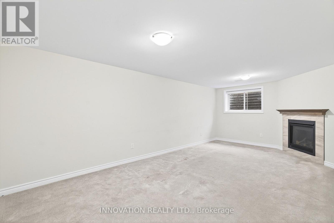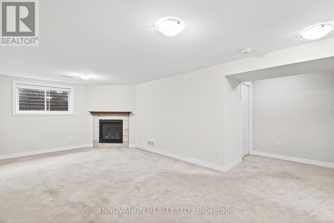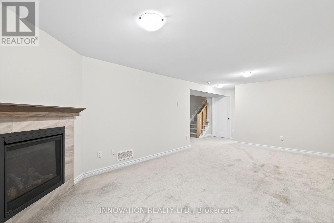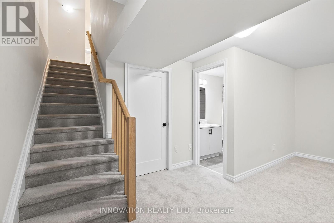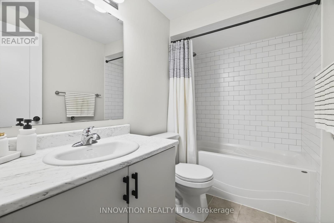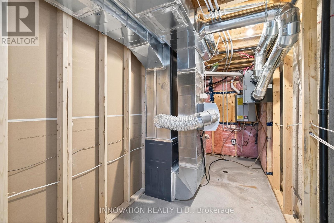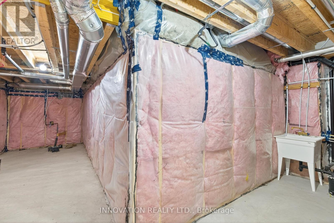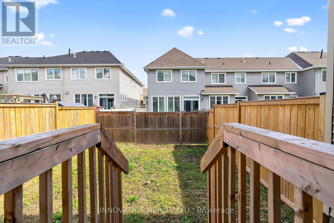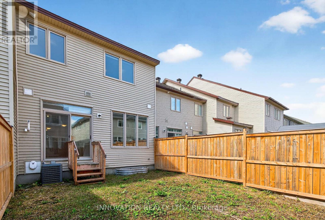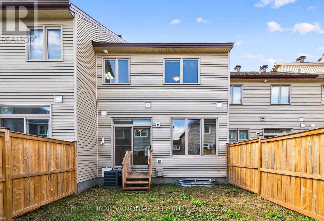3 Bedroom
4 Bathroom
1,500 - 2,000 ft2
Fireplace
Central Air Conditioning
Forced Air
$699,900
Welcome to the Cortland model by Tartan Homes, a masterfully designed residence nestled in the heart of Findlay Creek, one of Ottawa's most vibrant and family-friendly communities. This elegant 3-bedroom, 3.5-bathroom home offers over 2,082 sq. ft. of beautifully finished living space, thoughtfully crafted for modern living. Step inside and discover a spacious open-concept layout featuring premium hardwood flooring, designer finishes, and a modern kitchen equipped with quartz or granite countertops, a canopy hood fan, pot lights. The primary bedroom is a true retreat, complete with a private ensuite bathroom and a generous walk-in closet, offering both luxury and functionality. The home includes air conditioning, gas fittings, and energy-efficient construction, ensuring year-round comfort and savings. Downstairs, the finished basement adds valuable living space with a full 4-piece bathroom, perfect for guests, a home office, or a cozy entertainment zone. Located just minutes from parks, schools, shopping, and transit, 105 Nepeta Crescent combines the best of suburban tranquility with urban convenience. (id:43934)
Property Details
|
MLS® Number
|
X12390501 |
|
Property Type
|
Single Family |
|
Community Name
|
2605 - Blossom Park/Kemp Park/Findlay Creek |
|
Equipment Type
|
Water Heater |
|
Parking Space Total
|
2 |
|
Rental Equipment Type
|
Water Heater |
Building
|
Bathroom Total
|
4 |
|
Bedrooms Above Ground
|
3 |
|
Bedrooms Total
|
3 |
|
Age
|
0 To 5 Years |
|
Amenities
|
Fireplace(s) |
|
Appliances
|
Garage Door Opener Remote(s), Water Meter, Blinds, Dishwasher, Dryer, Stove, Washer, Refrigerator |
|
Basement Development
|
Finished |
|
Basement Type
|
N/a (finished) |
|
Construction Style Attachment
|
Attached |
|
Cooling Type
|
Central Air Conditioning |
|
Exterior Finish
|
Brick, Vinyl Siding |
|
Fire Protection
|
Smoke Detectors |
|
Fireplace Present
|
Yes |
|
Fireplace Total
|
1 |
|
Flooring Type
|
Tile, Hardwood |
|
Foundation Type
|
Poured Concrete |
|
Half Bath Total
|
1 |
|
Heating Fuel
|
Natural Gas |
|
Heating Type
|
Forced Air |
|
Stories Total
|
2 |
|
Size Interior
|
1,500 - 2,000 Ft2 |
|
Type
|
Row / Townhouse |
|
Utility Water
|
Municipal Water |
Parking
Land
|
Acreage
|
No |
|
Fence Type
|
Fenced Yard |
|
Sewer
|
Sanitary Sewer |
|
Size Depth
|
98 Ft ,4 In |
|
Size Frontage
|
19 Ft ,8 In |
|
Size Irregular
|
19.7 X 98.4 Ft |
|
Size Total Text
|
19.7 X 98.4 Ft |
|
Zoning Description
|
Residential |
Rooms
| Level |
Type |
Length |
Width |
Dimensions |
|
Second Level |
Bedroom 2 |
4.38 m |
2.92 m |
4.38 m x 2.92 m |
|
Second Level |
Bedroom 3 |
3.71 m |
2.7 m |
3.71 m x 2.7 m |
|
Second Level |
Primary Bedroom |
4.68 m |
3.91 m |
4.68 m x 3.91 m |
|
Second Level |
Bathroom |
4.66 m |
1.67 m |
4.66 m x 1.67 m |
|
Second Level |
Other |
3.08 m |
2.18 m |
3.08 m x 2.18 m |
|
Second Level |
Bathroom |
2.66 m |
2.17 m |
2.66 m x 2.17 m |
|
Basement |
Family Room |
6.46 m |
3.51 m |
6.46 m x 3.51 m |
|
Basement |
Bathroom |
1.51 m |
2.6 m |
1.51 m x 2.6 m |
|
Main Level |
Foyer |
5.31 m |
1.81 m |
5.31 m x 1.81 m |
|
Main Level |
Dining Room |
2.56 m |
2.78 m |
2.56 m x 2.78 m |
|
Main Level |
Living Room |
5.56 m |
3.92 m |
5.56 m x 3.92 m |
|
Main Level |
Kitchen |
4.04 m |
2.78 m |
4.04 m x 2.78 m |
|
Main Level |
Mud Room |
1.78 m |
1.66 m |
1.78 m x 1.66 m |
Utilities
|
Cable
|
Installed |
|
Electricity
|
Installed |
|
Sewer
|
Installed |
https://www.realtor.ca/real-estate/28834377/105-nepeta-crescent-ottawa-2605-blossom-parkkemp-parkfindlay-creek

