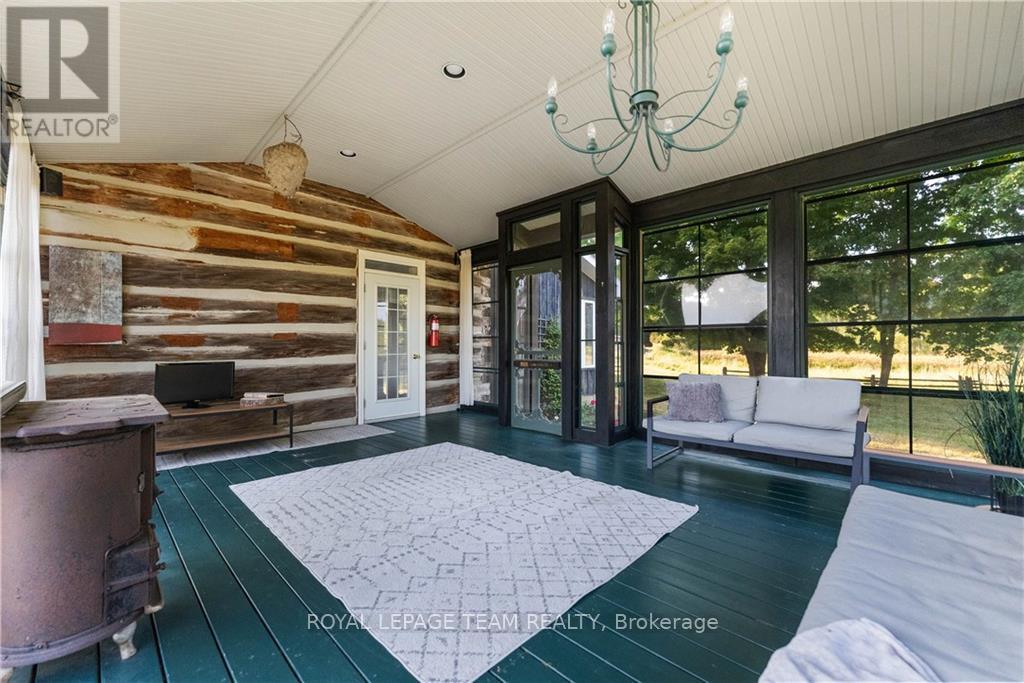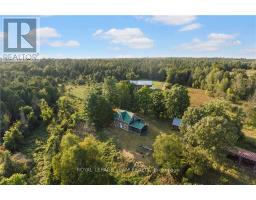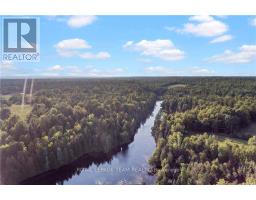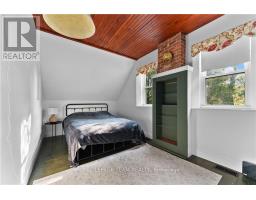2 Bedroom
2 Bathroom
Fireplace
Central Air Conditioning
Waterfront
$2,500,000
Flooring: Softwood, Flooring: Linoleum, The Canadian Dream lives here, and now so can you ! Century Log home located on an outlet bay of the Madawaska River, surrounded by over 239 acres, mix of rolling fields, mixed forests, a sugar bush , water on 3 sides of the property including a waterfall. Approx. 3200 frontage feet on the bay, 1800 frontage feet on Halliday Creek. Inside a spacious entry greets you, with an open concept kitchen/ dining room which overlooks the bay. Cozy up in the living room with the large wood stove/ furnace combo. Main floor laundry & powder room for convenience. The SUNROOM with California windows is just over 15'X20' and is the perfect place to relax with a book, watch the birds, or just enjoy the sunset. Second story offers 2 bedrooms, large 4 pce bathroom and a reading nook. Lot of outbuildings including 70X30 hay barn, stable & tack room. 8 KM of trails throughout property. GENERAC on site. HIGH SPEED AVAILABLE. Upgrades include: Flooring on main & Paint throughout. (id:43934)
Property Details
|
MLS® Number
|
X9519156 |
|
Property Type
|
Agriculture |
|
Neigbourhood
|
Springtown |
|
Community Name
|
542 - Greater Madawaska |
|
AmenitiesNearBy
|
Ski Area, Park |
|
FarmType
|
Farm |
|
Features
|
Wooded Area |
|
ParkingSpaceTotal
|
20 |
|
Structure
|
Barn |
|
WaterFrontType
|
Waterfront |
Building
|
BathroomTotal
|
2 |
|
BedroomsAboveGround
|
2 |
|
BedroomsTotal
|
2 |
|
Amenities
|
Fireplace(s) |
|
Appliances
|
Water Treatment, Dishwasher, Dryer, Refrigerator, Stove, Washer |
|
BasementDevelopment
|
Unfinished |
|
BasementType
|
Crawl Space (unfinished) |
|
CoolingType
|
Central Air Conditioning |
|
ExteriorFinish
|
Log, Wood |
|
FireplacePresent
|
Yes |
|
FireplaceTotal
|
1 |
|
FoundationType
|
Concrete, Stone |
|
StoriesTotal
|
2 |
|
Type
|
Unknown |
Parking
Land
|
Acreage
|
No |
|
LandAmenities
|
Ski Area, Park |
|
Sewer
|
Septic System |
|
SizeIrregular
|
. |
|
SizeTotalText
|
. |
|
SurfaceWater
|
River/stream |
|
ZoningDescription
|
Residential On Water |
Rooms
| Level |
Type |
Length |
Width |
Dimensions |
|
Second Level |
Bathroom |
|
|
2.94 x 3.47 |
|
Second Level |
Bedroom |
|
|
3.14 x 3.55 |
|
Second Level |
Den |
|
|
2.59 x 1.9 |
|
Second Level |
Primary Bedroom |
|
|
4.72 x 2.71 |
|
Main Level |
Bathroom |
|
|
.96 x 1.39 |
|
Main Level |
Dining Room |
|
|
5.56 x 5.74 |
|
Main Level |
Family Room |
|
|
3.55 x 5.84 |
|
Main Level |
Kitchen |
|
|
5.41 x 2.69 |
|
Main Level |
Sunroom |
|
|
4.69 x 6.14 |
https://www.realtor.ca/real-estate/27403500/105-halliday-creek-road-greater-madawaska-542-greater-madawaska-542-greater-madawaska





























































