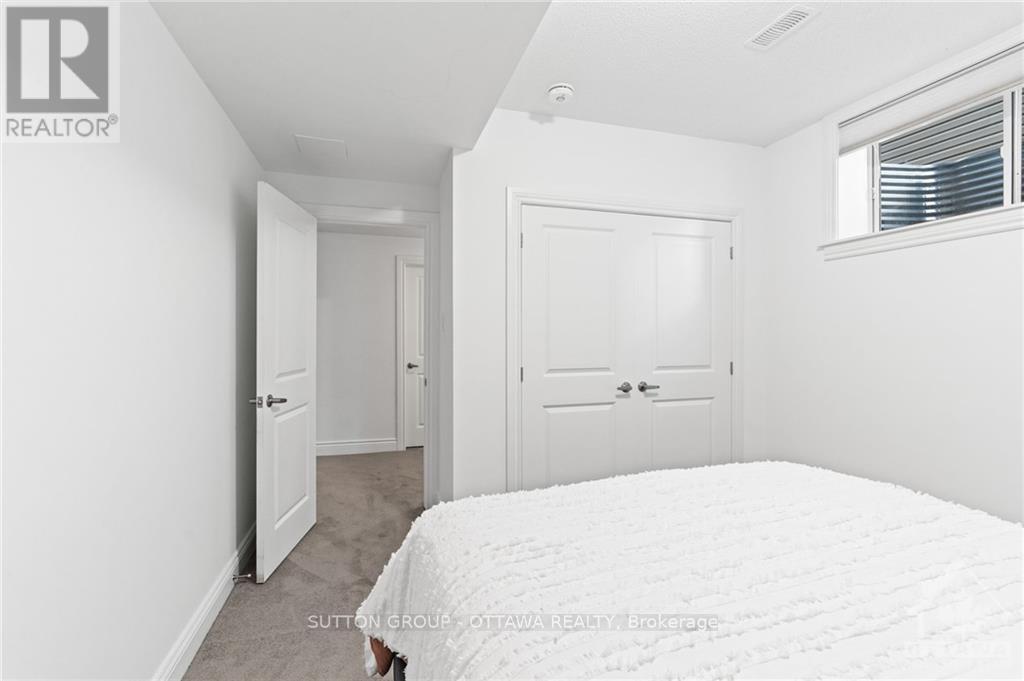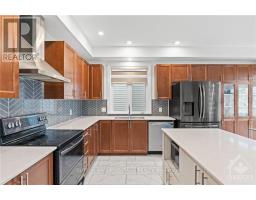5 Bedroom
4 Bathroom
Fireplace
Central Air Conditioning
Forced Air
$988,000
This stunning family home only 3 years old, offers 5 bedrooms and numerous upgrades throughout. The main floor features a spacious mudroom, perfect for families with plenty of gear, and an open-concept living, dining, and kitchen areas, providing excellent flow and abundant natural light. The upgraded basement, with its 9' ceilings, includes a large family room, a legal bedroom, and a full bathroom, making it an ideal space for guests or teens. The second level boasts four generously sized bedrooms and a primary suite with a luxurious six-piece ensuite. The home is fully outfitted with custom blinds. The backyard is a blank canvas, ready for any buyer to create their dream outdoor oasis. Situated on a quiet street, this home is next to a fantastic park and the Trans Canada Trail. It is centrally located near the excellent schools and amenities of Kanata and Stittsville. Become part of Stittsville's newest and fastest-growing neighborhood, Westwood., Flooring: Hardwood, Flooring: Ceramic, Flooring: Carpet Wall To Wall (id:43934)
Property Details
|
MLS® Number
|
X9517547 |
|
Property Type
|
Single Family |
|
Neigbourhood
|
Westwood |
|
Community Name
|
8203 - Stittsville (South) |
|
AmenitiesNearBy
|
Public Transit, Park |
|
ParkingSpaceTotal
|
4 |
Building
|
BathroomTotal
|
4 |
|
BedroomsAboveGround
|
4 |
|
BedroomsBelowGround
|
1 |
|
BedroomsTotal
|
5 |
|
Amenities
|
Fireplace(s) |
|
Appliances
|
Water Heater, Dishwasher, Dryer, Microwave, Refrigerator, Stove, Washer |
|
BasementDevelopment
|
Finished |
|
BasementType
|
Full (finished) |
|
ConstructionStyleAttachment
|
Detached |
|
CoolingType
|
Central Air Conditioning |
|
ExteriorFinish
|
Brick, Wood |
|
FireplacePresent
|
Yes |
|
FireplaceTotal
|
1 |
|
FoundationType
|
Concrete |
|
HeatingFuel
|
Natural Gas |
|
HeatingType
|
Forced Air |
|
StoriesTotal
|
2 |
|
Type
|
House |
|
UtilityWater
|
Municipal Water |
Parking
Land
|
Acreage
|
No |
|
LandAmenities
|
Public Transit, Park |
|
Sewer
|
Sanitary Sewer |
|
SizeDepth
|
98 Ft ,9 In |
|
SizeFrontage
|
35 Ft ,3 In |
|
SizeIrregular
|
35.33 X 98.83 Ft ; 1 |
|
SizeTotalText
|
35.33 X 98.83 Ft ; 1 |
|
ZoningDescription
|
Residential |
Rooms
| Level |
Type |
Length |
Width |
Dimensions |
|
Second Level |
Bedroom |
4.11 m |
3.12 m |
4.11 m x 3.12 m |
|
Second Level |
Bedroom |
3.3 m |
4.39 m |
3.3 m x 4.39 m |
|
Second Level |
Bedroom |
3.35 m |
3.5 m |
3.35 m x 3.5 m |
|
Second Level |
Primary Bedroom |
4.06 m |
4.01 m |
4.06 m x 4.01 m |
|
Main Level |
Dining Room |
4.97 m |
3.14 m |
4.97 m x 3.14 m |
|
Main Level |
Living Room |
4.26 m |
4.11 m |
4.26 m x 4.11 m |
|
Main Level |
Dining Room |
3.55 m |
5.53 m |
3.55 m x 5.53 m |
https://www.realtor.ca/real-estate/27195826/105-dagenham-street-stittsville-munster-richmond-8203-stittsville-south-8203-stittsville-south





























































