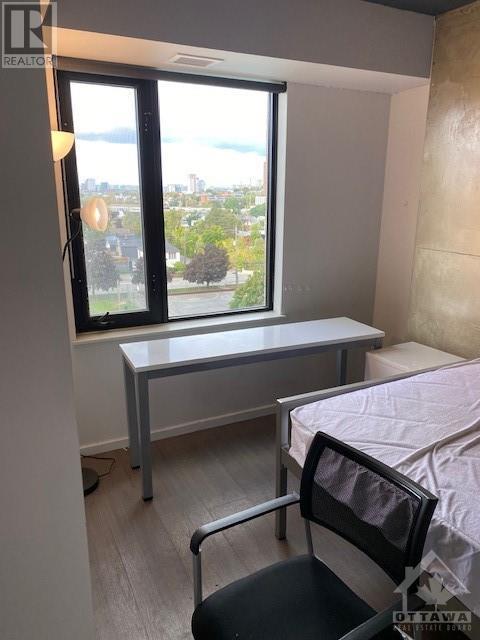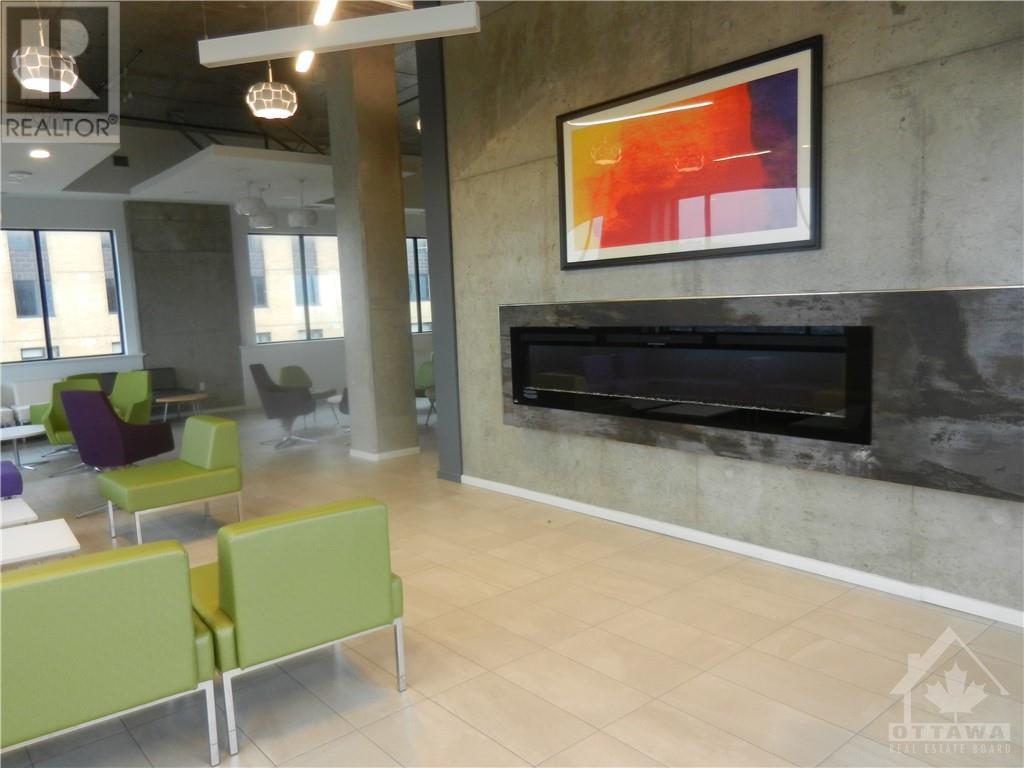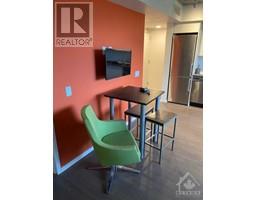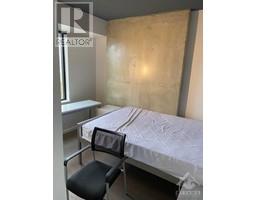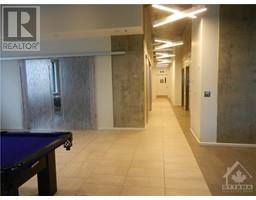105 Champagne Avenue Unit#1011 Ottawa, Ontario K1S 4P3
$259,900Maintenance, Heat, Water, Other, See Remarks
$287 Monthly
Maintenance, Heat, Water, Other, See Remarks
$287 MonthlyModern, FULLY FURNISHED bachelor condo , minutes away from Carleton University, O- Train, Dow's lake, Little Italy! This well-designed space is filled with high-end finishes that include quartz countertops, laminate & tile flooring, stainless steel appliances, in unit laundry. Condo fees include, heat, water/sewer, caretaker, management, reserve fund allocation. Amenities include rooftop lounge fully equipped with a commercial kitchen, dining room, pool table, and stunning views of Ottawa. There is also a gym, spinning room, study area & organized social activities. Schedule B (attached) to accompany offers. Great tenant lease until May 26/2025. Paying $1900.00/month. (id:43934)
Property Details
| MLS® Number | 1395428 |
| Property Type | Single Family |
| Neigbourhood | Centre Town West |
| AmenitiesNearBy | Public Transit, Recreation Nearby, Shopping |
| CommunicationType | Internet Access |
| CommunityFeatures | Adult Oriented, Pets Allowed |
| Features | Elevator |
Building
| BathroomTotal | 1 |
| Amenities | Party Room, Furnished, Laundry - In Suite, Exercise Centre |
| Appliances | Refrigerator, Dishwasher, Dryer, Stove, Washer |
| BasementDevelopment | Not Applicable |
| BasementType | Common (not Applicable) |
| ConstructedDate | 2021 |
| CoolingType | Central Air Conditioning |
| ExteriorFinish | Concrete |
| FireProtection | Smoke Detectors |
| FlooringType | Laminate |
| FoundationType | Poured Concrete |
| HeatingFuel | Natural Gas |
| HeatingType | Forced Air |
| StoriesTotal | 1 |
| Type | Apartment |
| UtilityWater | Municipal Water |
Parking
| None |
Land
| Acreage | No |
| LandAmenities | Public Transit, Recreation Nearby, Shopping |
| Sewer | Municipal Sewage System |
| ZoningDescription | Residential |
Rooms
| Level | Type | Length | Width | Dimensions |
|---|---|---|---|---|
| Main Level | 4pc Bathroom | Measurements not available | ||
| Main Level | Living Room/dining Room | 15'2" x 13'3" | ||
| Main Level | Kitchen | 3'2" x 4'3" | ||
| Main Level | Laundry Room | Measurements not available |
https://www.realtor.ca/real-estate/26993030/105-champagne-avenue-unit1011-ottawa-centre-town-west
Interested?
Contact us for more information








