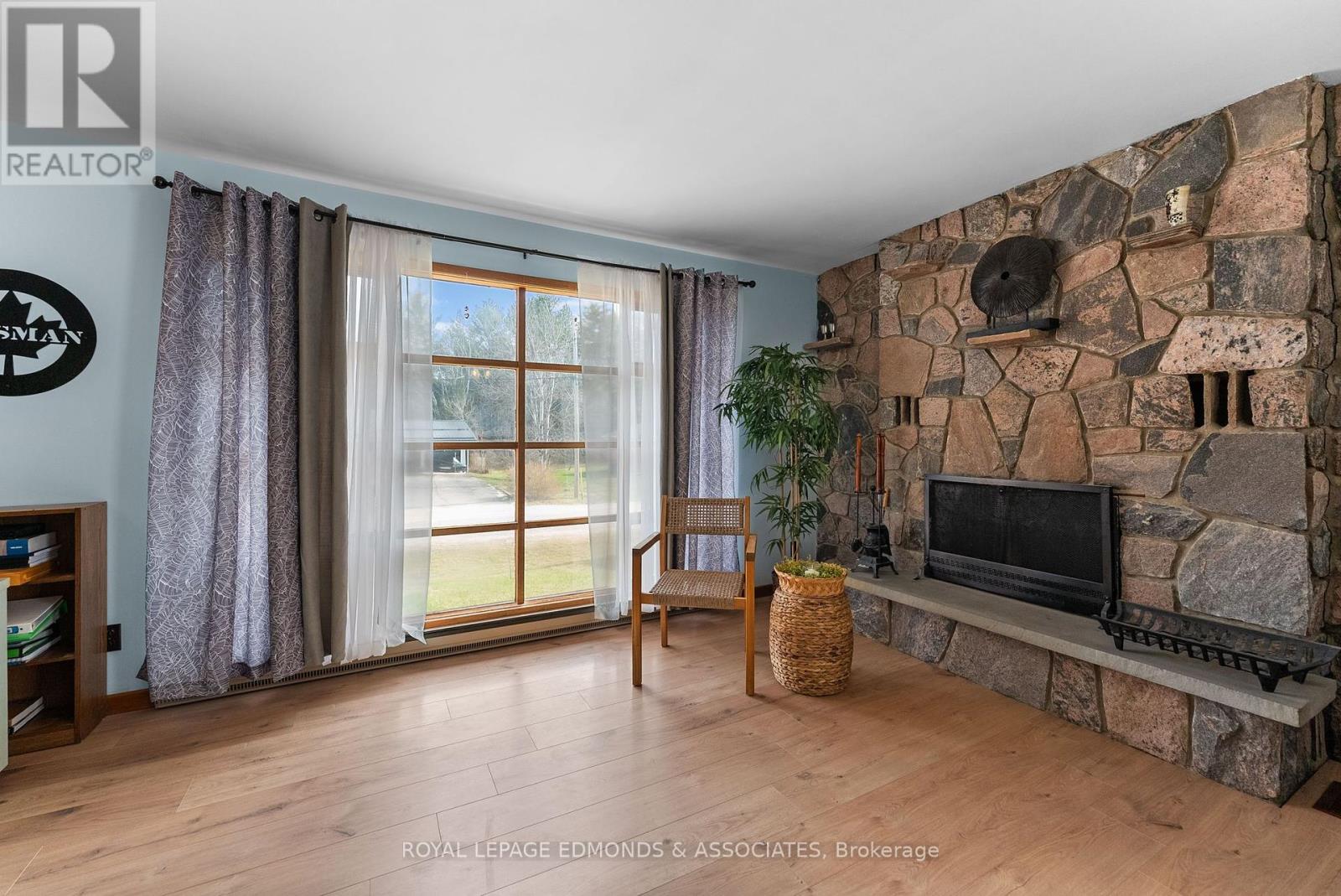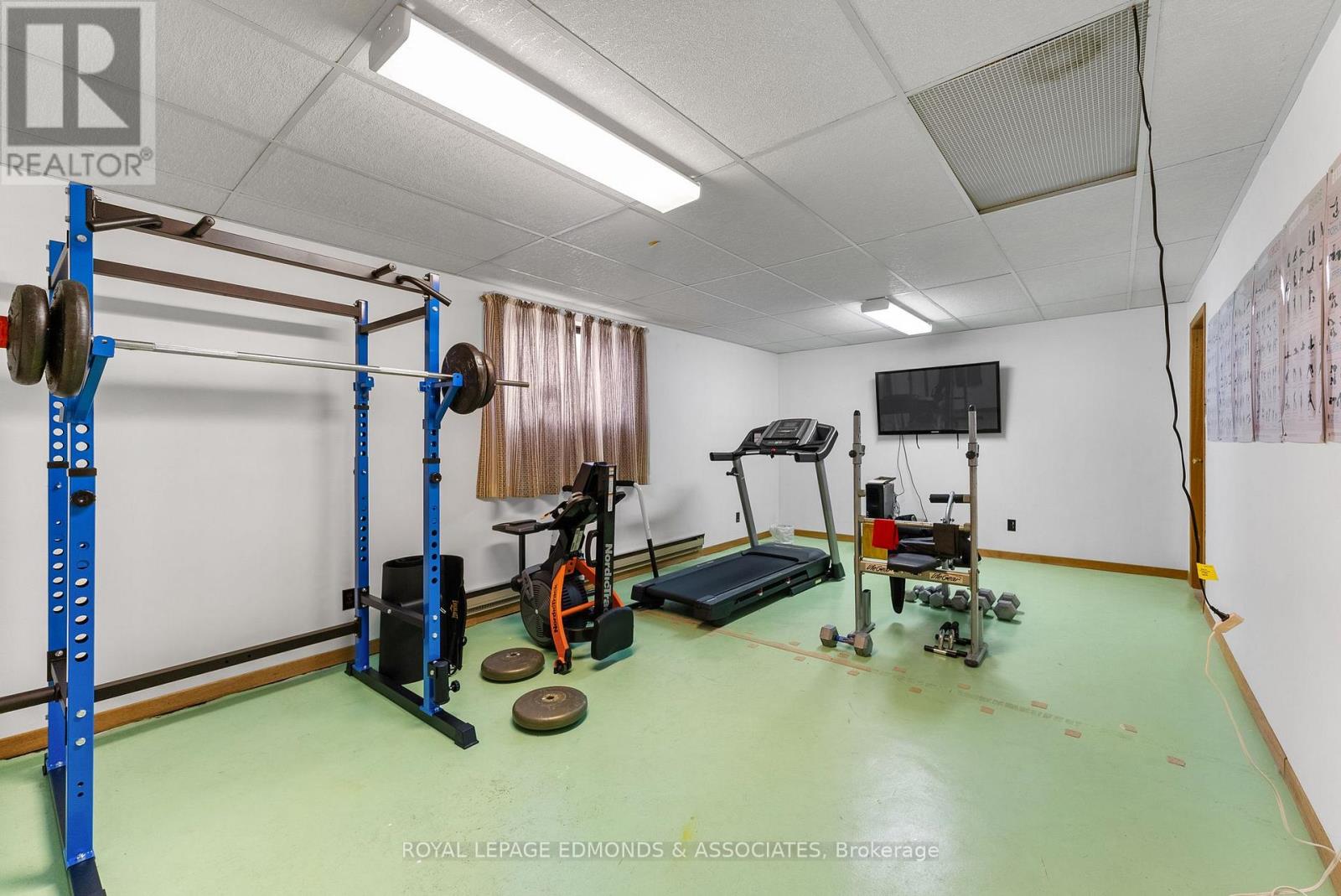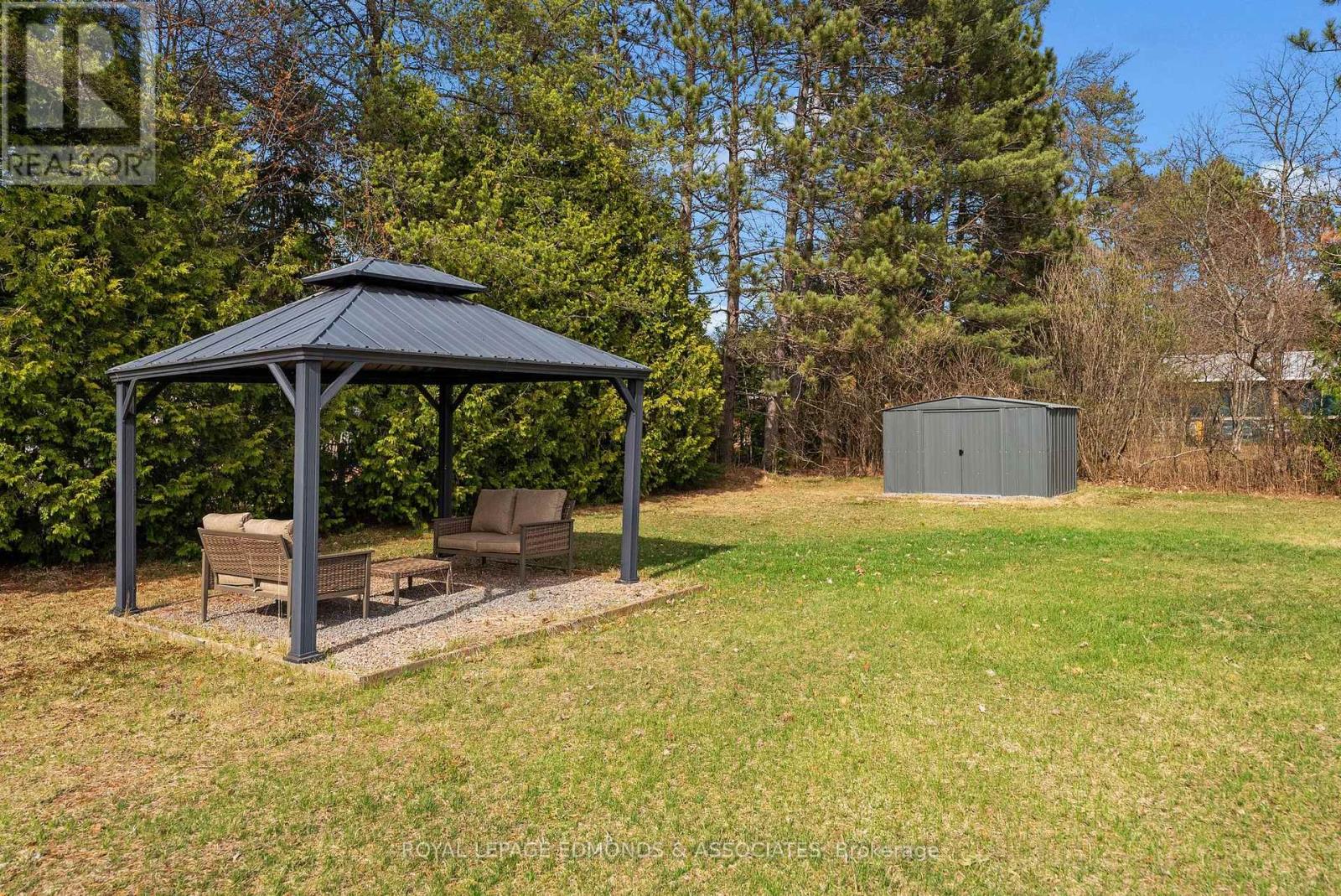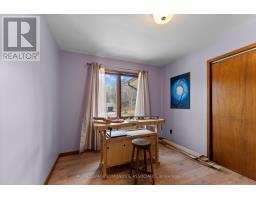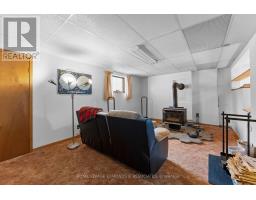5 Bedroom
3 Bathroom
1,100 - 1,500 ft2
Raised Bungalow
Fireplace
Baseboard Heaters
$399,900
Charming raised brick bungalow, meticulously maintained and ideally situated just minutes from both Chalk River and Deep River. Step inside and you'll be greeted by a spacious, light-filled living room featuring a cozy wood-burning fireplace with a striking stone surround - a perfect space for relaxing or entertaining guests. The large eat-in kitchen offers plenty of room to cook and gather, with abundant cupboard space to meet all your storage needs. The main level features three comfortable bedrooms, a bright 4-piece family bathroom, and a convenient 2-piece powder room. The fully finished lower level extends the living space with two additional bedrooms, another 2-piece bathroom, and a welcoming family room warmed by a wood-burning stove - adding both ambiance and an efficient heat source. You'll also find a dedicated laundry room and utility space on this level, providing practical functionality. The oversized garage is a hobby enthusiasts paradise! The property offers offers ample parking and a generous backyard. Within walking distance to a local park and the outdoor rink this is perfect home to raise your growing family. Located close to Garrison Petawawa and all amenities! 24 hours irrevocable on all offers. (id:43934)
Property Details
|
MLS® Number
|
X12120245 |
|
Property Type
|
Single Family |
|
Community Name
|
511 - Chalk River and Laurentian Hills South |
|
Features
|
Flat Site |
|
Parking Space Total
|
6 |
Building
|
Bathroom Total
|
3 |
|
Bedrooms Above Ground
|
3 |
|
Bedrooms Below Ground
|
2 |
|
Bedrooms Total
|
5 |
|
Amenities
|
Fireplace(s) |
|
Appliances
|
Dryer, Stove, Washer, Refrigerator |
|
Architectural Style
|
Raised Bungalow |
|
Basement Type
|
Full |
|
Construction Style Attachment
|
Detached |
|
Exterior Finish
|
Brick |
|
Fireplace Present
|
Yes |
|
Fireplace Total
|
2 |
|
Fireplace Type
|
Woodstove |
|
Foundation Type
|
Block |
|
Half Bath Total
|
2 |
|
Heating Fuel
|
Electric |
|
Heating Type
|
Baseboard Heaters |
|
Stories Total
|
1 |
|
Size Interior
|
1,100 - 1,500 Ft2 |
|
Type
|
House |
Parking
Land
|
Acreage
|
No |
|
Sewer
|
Septic System |
|
Size Depth
|
149 Ft ,8 In |
|
Size Frontage
|
100 Ft ,7 In |
|
Size Irregular
|
100.6 X 149.7 Ft |
|
Size Total Text
|
100.6 X 149.7 Ft |
Rooms
| Level |
Type |
Length |
Width |
Dimensions |
|
Lower Level |
Recreational, Games Room |
2.8 m |
4.8 m |
2.8 m x 4.8 m |
|
Lower Level |
Cold Room |
2.7 m |
2.3 m |
2.7 m x 2.3 m |
|
Lower Level |
Exercise Room |
3.8 m |
6.6 m |
3.8 m x 6.6 m |
|
Lower Level |
Bathroom |
1.11 m |
2.4 m |
1.11 m x 2.4 m |
|
Lower Level |
Family Room |
6.1 m |
3.8 m |
6.1 m x 3.8 m |
|
Lower Level |
Laundry Room |
2.4 m |
3.9 m |
2.4 m x 3.9 m |
|
Main Level |
Living Room |
4.1 m |
3.47 m |
4.1 m x 3.47 m |
|
Main Level |
Dining Room |
3.4 m |
3.7 m |
3.4 m x 3.7 m |
|
Main Level |
Kitchen |
4.24 m |
4.42 m |
4.24 m x 4.42 m |
|
Main Level |
Primary Bedroom |
3.3 m |
3.86 m |
3.3 m x 3.86 m |
|
Main Level |
Bedroom 2 |
3.26 m |
3.28 m |
3.26 m x 3.28 m |
|
Main Level |
Bedroom 3 |
3.28 m |
2.9 m |
3.28 m x 2.9 m |
|
Main Level |
Bathroom |
1.5 m |
3.3 m |
1.5 m x 3.3 m |
|
Main Level |
Bathroom |
1.6 m |
2.5 m |
1.6 m x 2.5 m |
Utilities
https://www.realtor.ca/real-estate/28251162/105-bessborough-street-laurentian-hills-511-chalk-river-and-laurentian-hills-south










