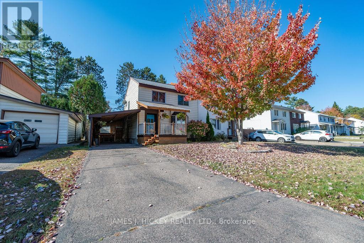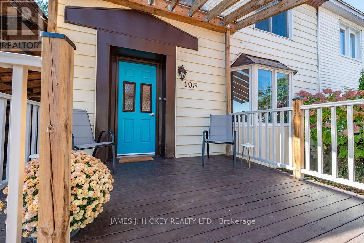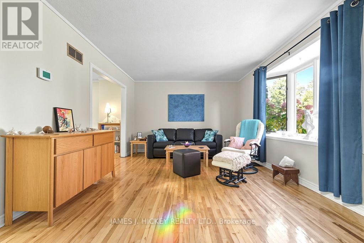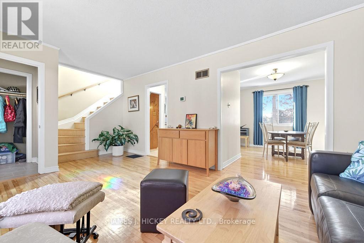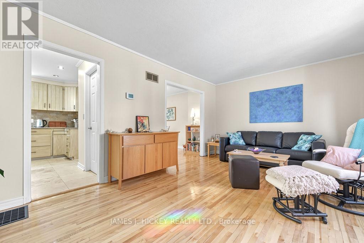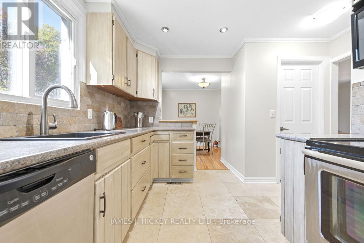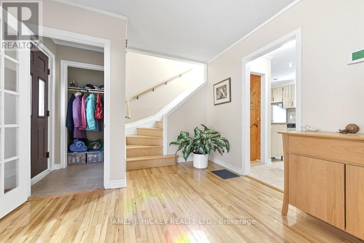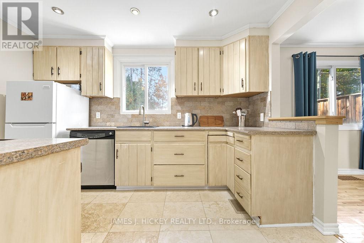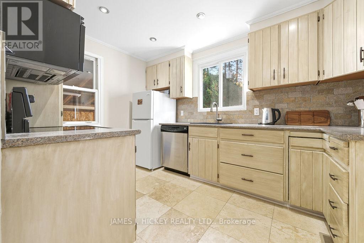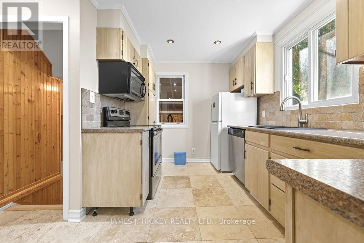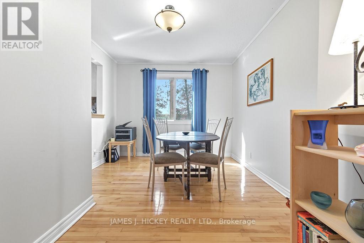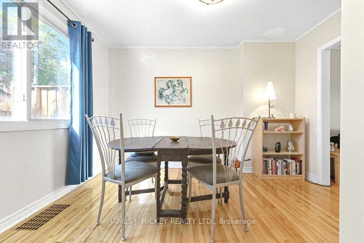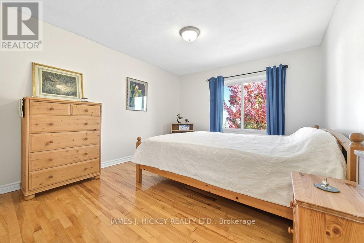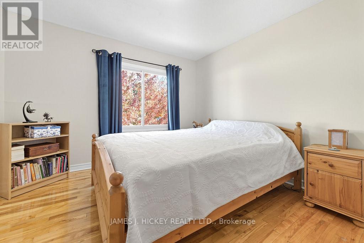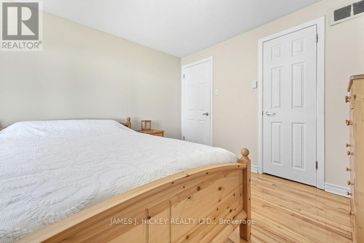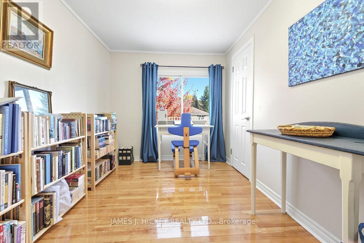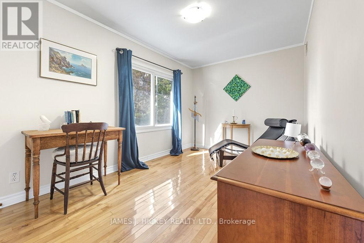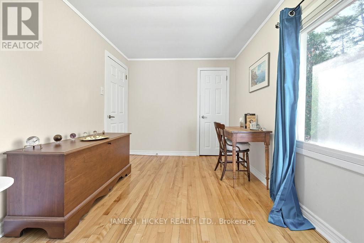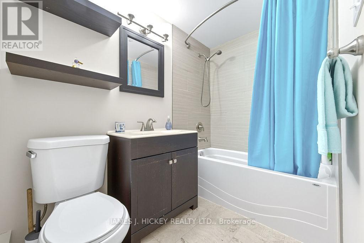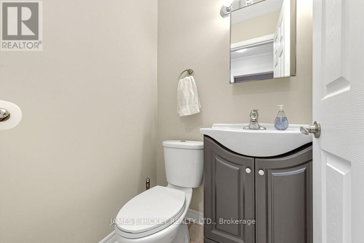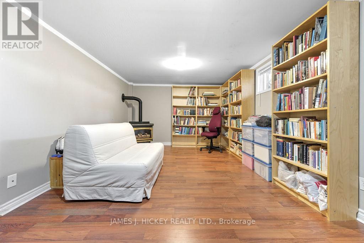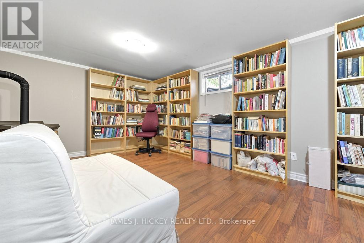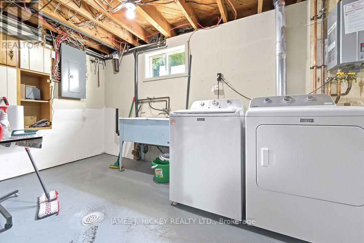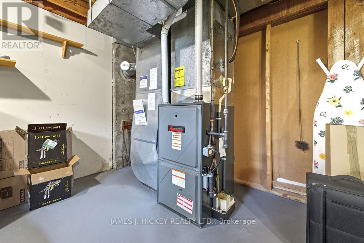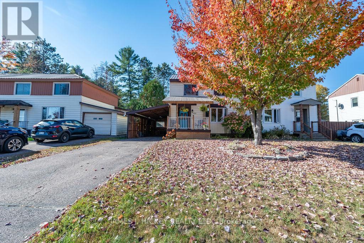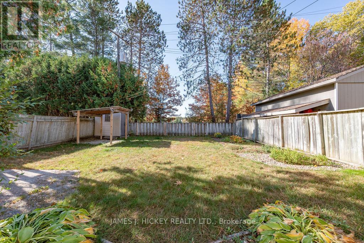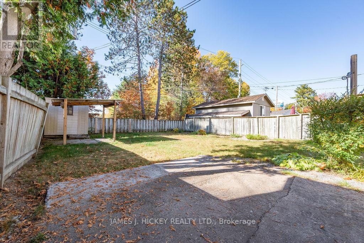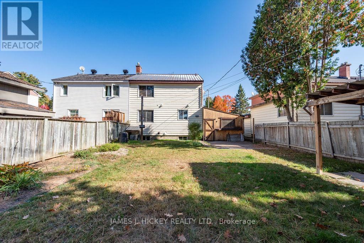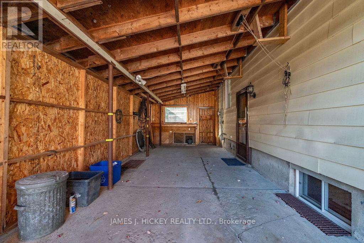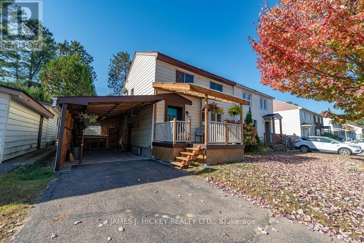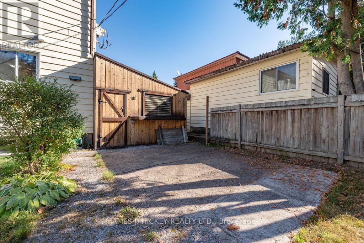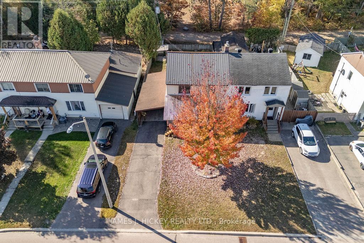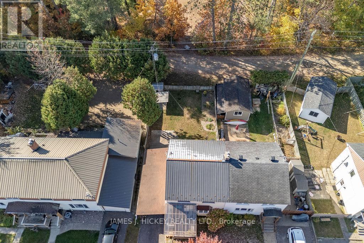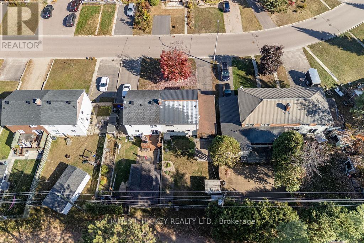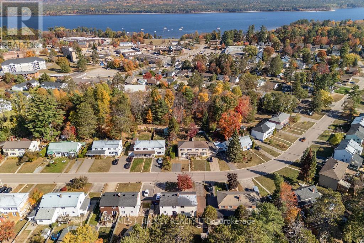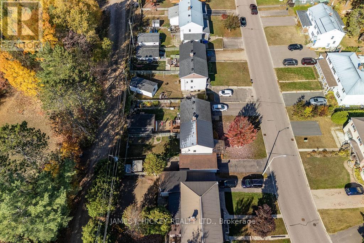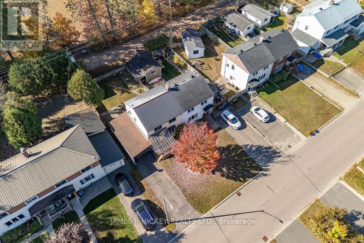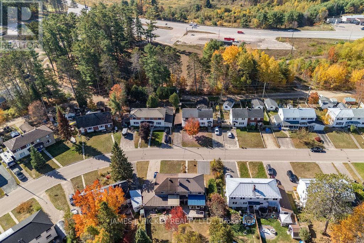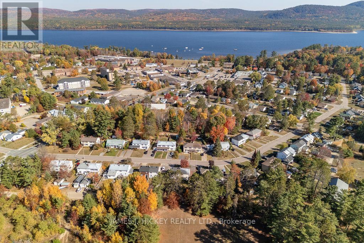3 Bedroom
2 Bathroom
1,100 - 1,500 ft2
Fireplace
Central Air Conditioning
Forced Air
$319,900
This sparkling 3-bedroom 2-storey semi-detached is located in a very desirable neighborhood close to shopping, Schools and Golf Club. A lovely family home that features attractive updated kitchen, sun-filled living/dining room with gleaming hardwood floors that have just been professionally refinished, 2pc. bath on the main floor, 3-bedrooms with updated 4pc. on the second floor, basement family room with gas fireplace, metal roof, a private fenced backyard ideal for the family BBQ's, attached single carport, paved drive, newly constructed front deck, all the appliances included - fridge, stove, washer, dryer, microwave, dishwasher. Gas heat and central air. All the work has been done. Move-in ready! 48 hour irrevocable required on all Offers. (id:43934)
Property Details
|
MLS® Number
|
X12449300 |
|
Property Type
|
Single Family |
|
Community Name
|
510 - Deep River |
|
Amenities Near By
|
Golf Nearby, Park |
|
Parking Space Total
|
3 |
Building
|
Bathroom Total
|
2 |
|
Bedrooms Above Ground
|
3 |
|
Bedrooms Total
|
3 |
|
Amenities
|
Fireplace(s) |
|
Appliances
|
Water Heater - Tankless, Water Heater, Dishwasher, Dryer, Microwave, Storage Shed, Stove, Washer, Refrigerator |
|
Basement Type
|
Full |
|
Construction Style Attachment
|
Semi-detached |
|
Cooling Type
|
Central Air Conditioning |
|
Exterior Finish
|
Vinyl Siding |
|
Fireplace Present
|
Yes |
|
Fireplace Total
|
1 |
|
Foundation Type
|
Poured Concrete |
|
Half Bath Total
|
1 |
|
Heating Fuel
|
Natural Gas |
|
Heating Type
|
Forced Air |
|
Stories Total
|
2 |
|
Size Interior
|
1,100 - 1,500 Ft2 |
|
Type
|
House |
|
Utility Water
|
Municipal Water |
Parking
Land
|
Acreage
|
No |
|
Land Amenities
|
Golf Nearby, Park |
|
Sewer
|
Sanitary Sewer |
|
Size Depth
|
110 Ft |
|
Size Frontage
|
37 Ft ,1 In |
|
Size Irregular
|
37.1 X 110 Ft |
|
Size Total Text
|
37.1 X 110 Ft|under 1/2 Acre |
|
Zoning Description
|
Residential |
Rooms
| Level |
Type |
Length |
Width |
Dimensions |
|
Second Level |
Primary Bedroom |
3.65 m |
3.35 m |
3.65 m x 3.35 m |
|
Second Level |
Bedroom 2 |
4.26 m |
2.74 m |
4.26 m x 2.74 m |
|
Second Level |
Bedroom 3 |
3.65 m |
2.43 m |
3.65 m x 2.43 m |
|
Lower Level |
Family Room |
5.48 m |
3.65 m |
5.48 m x 3.65 m |
|
Main Level |
Kitchen |
3.65 m |
3.56 m |
3.65 m x 3.56 m |
|
Main Level |
Dining Room |
3.65 m |
3.04 m |
3.65 m x 3.04 m |
|
Main Level |
Living Room |
5.79 m |
3.65 m |
5.79 m x 3.65 m |
https://www.realtor.ca/real-estate/28960729/105-algonquin-street-deep-river-510-deep-river

