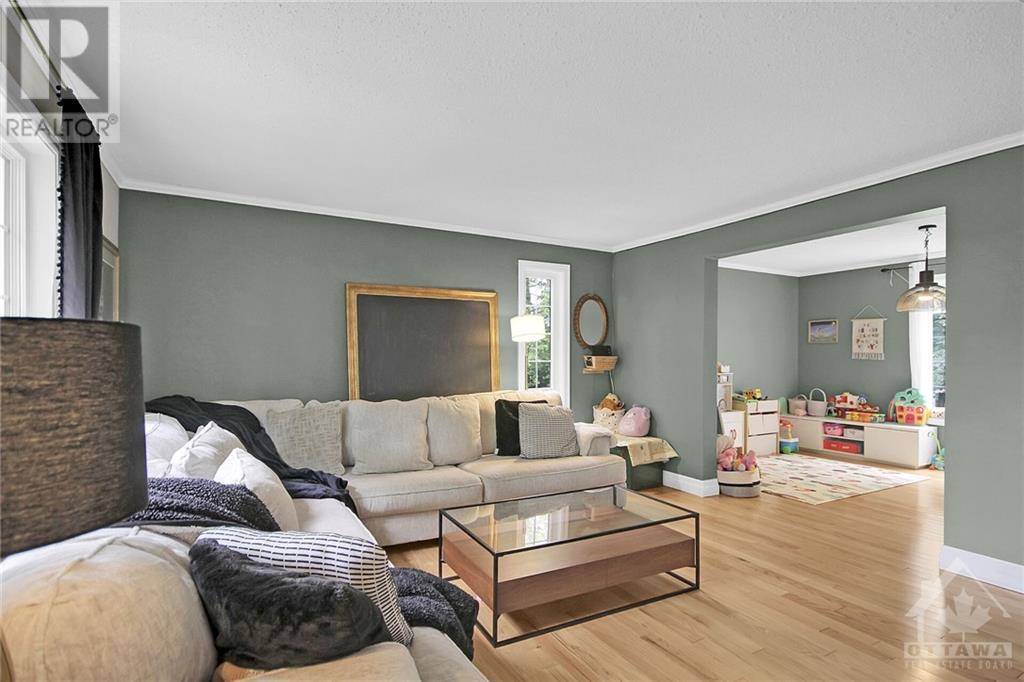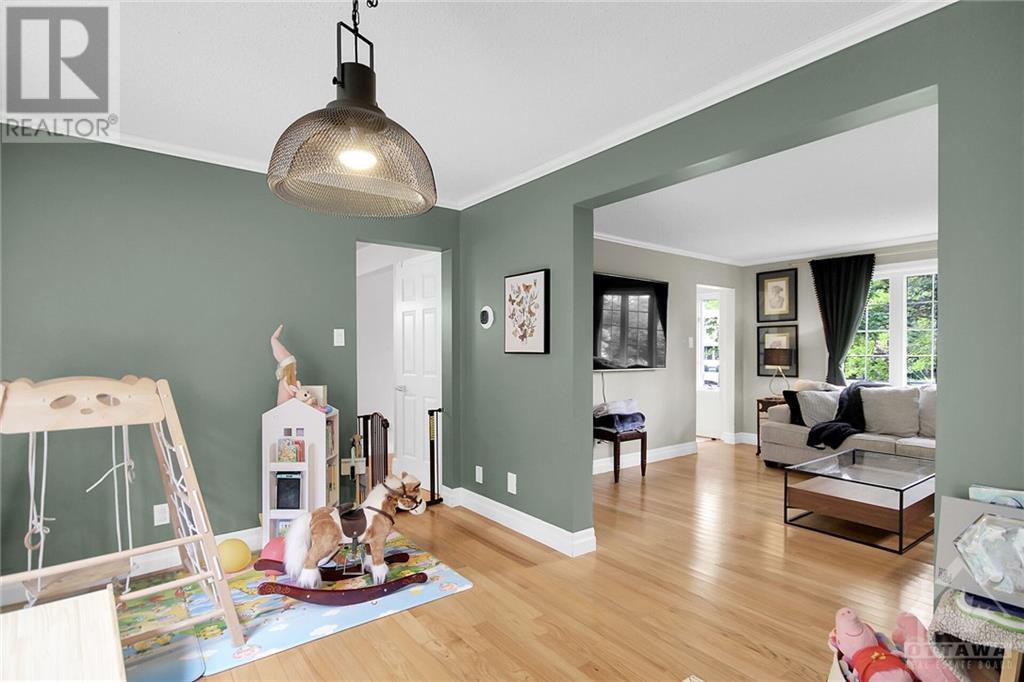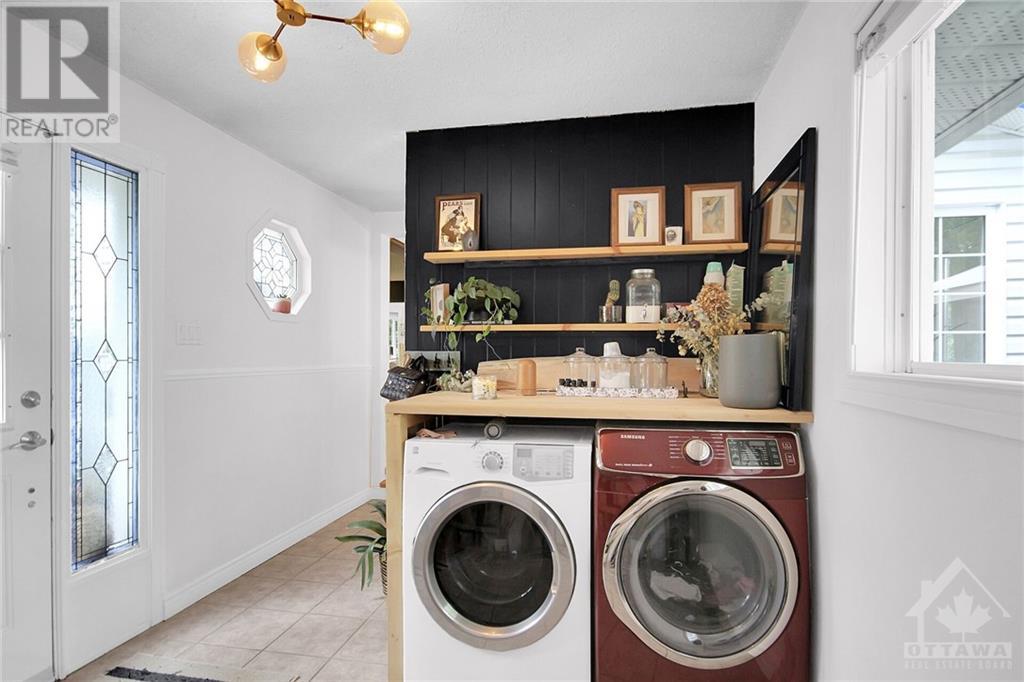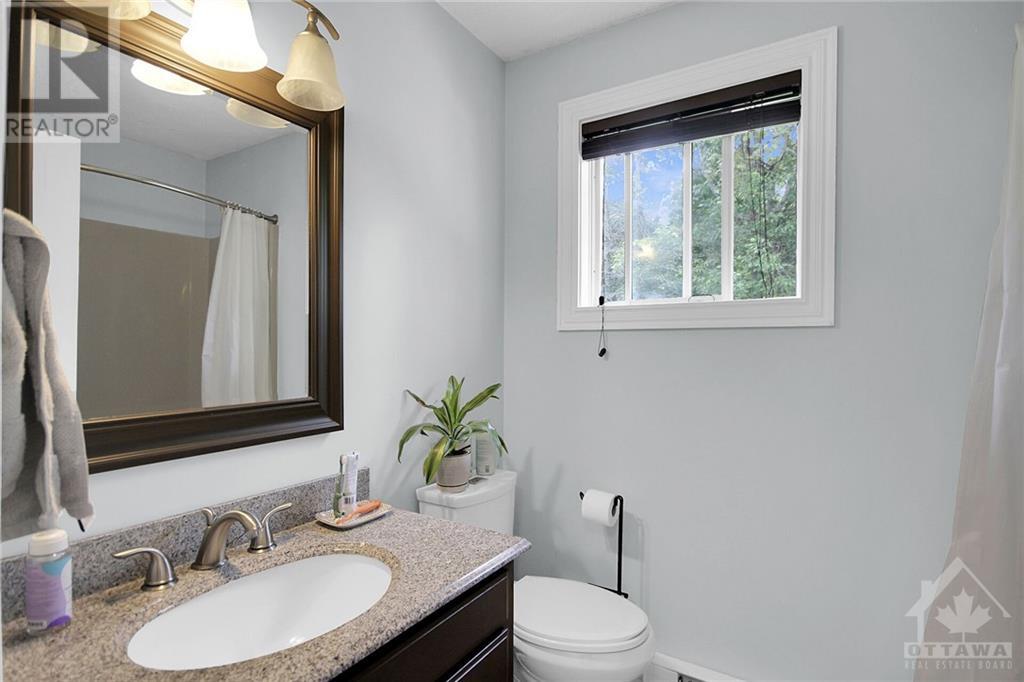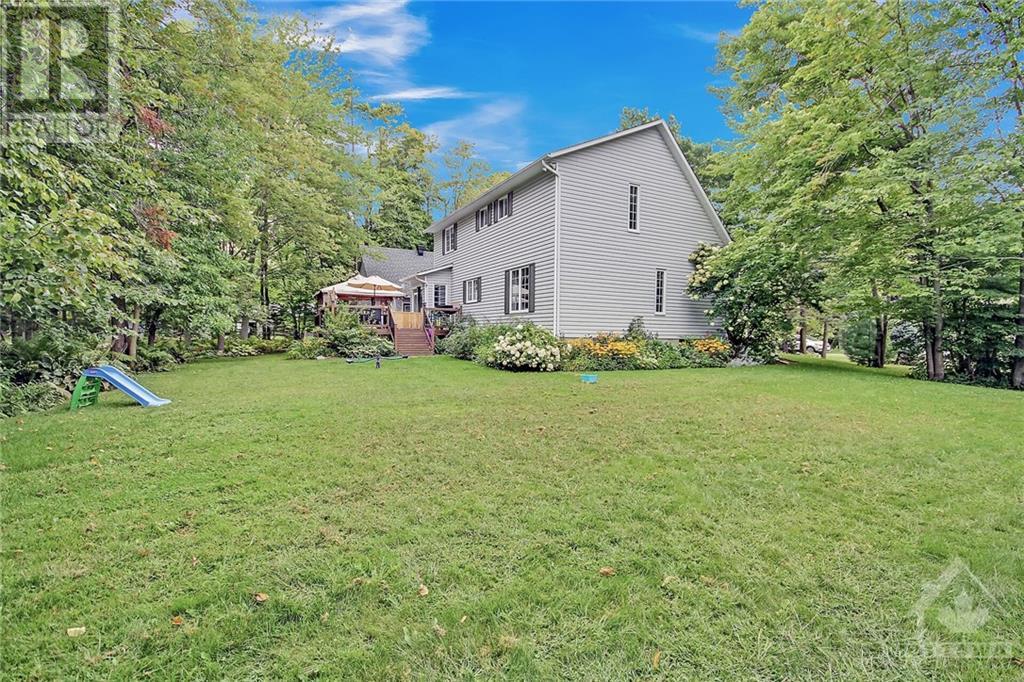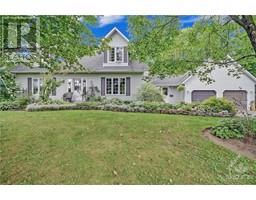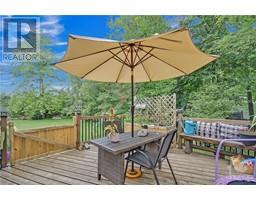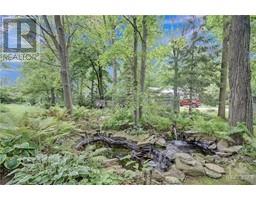3 Bedroom
3 Bathroom
Fireplace
Central Air Conditioning
Forced Air
Landscaped
$698,000
Charming Cape Cod style home is located on a gorgeous lot in the friendly town of Hallville. This lovingly maintained 3 bed, 2.5 bath home boasts loads of space for the whole family with a bright, open main level with a large, cozy living room, great sized dining area (currently used as a playroom), an intimate family room area with gas fireplace, a well appointed kitchen with plenty of counter & storage space with an eating area just adjacent & a patio door access to the back deck & yard, a powder room, laundry area & mudroom. The 2nd level is where we find the spacious, serene primary bedroom with walk-in closet & ensuite. 2 additional generous sized bedrooms & a full main bathroom complete this level. Basement is ready to make the space your own & offers tons of storage space. Fantastic yard space with lovely gardens & a pond. Oversized 2 vehicle garage. Located between Winchester & Kemptville for every & anything you need including hospitals, shopping & recreation. (id:43934)
Property Details
|
MLS® Number
|
1411209 |
|
Property Type
|
Single Family |
|
Neigbourhood
|
Hallville |
|
AmenitiesNearBy
|
Recreation Nearby, Shopping |
|
CommunicationType
|
Internet Access |
|
Features
|
Treed, Corner Site, Gazebo, Automatic Garage Door Opener |
|
ParkingSpaceTotal
|
6 |
|
RoadType
|
Paved Road |
|
StorageType
|
Storage Shed |
|
Structure
|
Deck |
Building
|
BathroomTotal
|
3 |
|
BedroomsAboveGround
|
3 |
|
BedroomsTotal
|
3 |
|
Appliances
|
Refrigerator, Oven - Built-in, Cooktop, Dishwasher, Dryer, Washer |
|
BasementDevelopment
|
Unfinished |
|
BasementType
|
Full (unfinished) |
|
ConstructedDate
|
1987 |
|
ConstructionStyleAttachment
|
Detached |
|
CoolingType
|
Central Air Conditioning |
|
ExteriorFinish
|
Siding |
|
FireplacePresent
|
Yes |
|
FireplaceTotal
|
1 |
|
Fixture
|
Drapes/window Coverings |
|
FlooringType
|
Wall-to-wall Carpet, Hardwood, Tile |
|
FoundationType
|
Block |
|
HalfBathTotal
|
1 |
|
HeatingFuel
|
Propane |
|
HeatingType
|
Forced Air |
|
StoriesTotal
|
2 |
|
Type
|
House |
|
UtilityWater
|
Drilled Well |
Parking
Land
|
Acreage
|
No |
|
LandAmenities
|
Recreation Nearby, Shopping |
|
LandscapeFeatures
|
Landscaped |
|
Sewer
|
Septic System |
|
SizeDepth
|
148 Ft ,6 In |
|
SizeFrontage
|
190 Ft ,2 In |
|
SizeIrregular
|
0.72 |
|
SizeTotal
|
0.72 Ac |
|
SizeTotalText
|
0.72 Ac |
|
ZoningDescription
|
Residential |
Rooms
| Level |
Type |
Length |
Width |
Dimensions |
|
Second Level |
Primary Bedroom |
|
|
17'9" x 14'1" |
|
Second Level |
4pc Ensuite Bath |
|
|
7'8" x 6'0" |
|
Second Level |
Other |
|
|
5'11" x 5'11" |
|
Second Level |
Bedroom |
|
|
16'4" x 14'4" |
|
Second Level |
Bedroom |
|
|
11'7" x 10'1" |
|
Second Level |
Full Bathroom |
|
|
7'9" x 5'6" |
|
Basement |
Recreation Room |
|
|
24'4" x 18'2" |
|
Basement |
Utility Room |
|
|
24'4" x 23'6" |
|
Basement |
Storage |
|
|
15'9" x 7'7" |
|
Main Level |
Foyer |
|
|
15'3" x 7'4" |
|
Main Level |
Living Room |
|
|
14'5" x 14'5" |
|
Main Level |
Playroom |
|
|
14'3" x 10'7" |
|
Main Level |
Kitchen |
|
|
14'6" x 10'3" |
|
Main Level |
Eating Area |
|
|
15'11" x 6'10" |
|
Main Level |
Dining Room |
|
|
15'7" x 13'2" |
|
Main Level |
Partial Bathroom |
|
|
5'7" x 4'10" |
|
Main Level |
Mud Room |
|
|
15'8" x 9'1" |
|
Main Level |
Laundry Room |
|
|
Measurements not available |
https://www.realtor.ca/real-estate/27392218/10493-st-john-street-hallville-hallville



