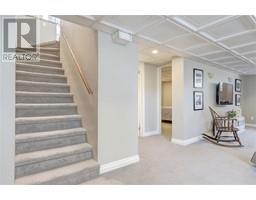10476 County Road 2 Road Iroquois, Ontario K0E 1K0
$950,000
Imagine waking up to your own waterfront view every morning in this stunning 2-bdrm bungalow with bonus den/guest room in Iroquois. This meticulously maintained home boasts a sprawling 2.47 acres of professionally landscaped land, offering the perfect blend of beauty, privacy & tranquility. Outside, relax on the raised interlock patio, complete with gas hookup for effortless BBQing or soak up the sun on your private dock. Step inside to discover a bright & immaculately finished interior. Soaring vaulted ceilings & pot lights create a sense of spaciousness, while the new kitchen and completely updated 5-piece bathroom showcase the finest quality materials and workmanship. The finished basement offers even more living space, including a large family room, 3-piece bathroom, additional den/guest room, office, and laundry facilities. To top it all off, the property boasts a spacious detached 2-car garage, 24kW Generac & garden shed. This property is absolute waterfront perfection! (id:43934)
Open House
This property has open houses!
2:00 pm
Ends at:4:00 pm
Property Details
| MLS® Number | 1399915 |
| Property Type | Single Family |
| Neigbourhood | Iroquois |
| Amenities Near By | Water Nearby |
| Communication Type | Internet Access |
| Easement | Right Of Way, Other |
| Features | Acreage, Open Space, Flat Site, Automatic Garage Door Opener |
| Parking Space Total | 6 |
| Road Type | Paved Road |
| Storage Type | Storage Shed |
| Structure | Patio(s) |
| Water Front Type | Waterfront |
Building
| Bathroom Total | 2 |
| Bedrooms Above Ground | 2 |
| Bedrooms Total | 2 |
| Appliances | Refrigerator, Dishwasher, Dryer, Microwave Range Hood Combo, Stove, Washer |
| Architectural Style | Bungalow |
| Basement Development | Finished |
| Basement Type | Full (finished) |
| Constructed Date | 2001 |
| Construction Style Attachment | Detached |
| Cooling Type | Central Air Conditioning, Air Exchanger |
| Exterior Finish | Vinyl |
| Fireplace Present | Yes |
| Fireplace Total | 2 |
| Fixture | Drapes/window Coverings, Ceiling Fans |
| Flooring Type | Carpeted, Ceramic |
| Foundation Type | Poured Concrete |
| Heating Fuel | Propane |
| Heating Type | Forced Air |
| Stories Total | 1 |
| Type | House |
| Utility Water | Drilled Well |
Parking
| Detached Garage |
Land
| Access Type | Highway Access |
| Acreage | Yes |
| Land Amenities | Water Nearby |
| Landscape Features | Landscaped |
| Sewer | Septic System |
| Size Depth | 637 Ft ,2 In |
| Size Frontage | 232 Ft |
| Size Irregular | 2.47 |
| Size Total | 2.47 Ac |
| Size Total Text | 2.47 Ac |
| Zoning Description | Rural |
Rooms
| Level | Type | Length | Width | Dimensions |
|---|---|---|---|---|
| Lower Level | Family Room/fireplace | 29'4" x 12'8" | ||
| Lower Level | Den | 12'5" x 12'10" | ||
| Lower Level | Office | 13'4" x 10'3" | ||
| Lower Level | Laundry Room | 12'2" x 17'4" | ||
| Lower Level | 3pc Bathroom | 6'7" x 9'2" | ||
| Main Level | Living Room | 15'3" x 14'8" | ||
| Main Level | Kitchen | 12'8" x 9'9" | ||
| Main Level | Primary Bedroom | 11'10" x 12'10" | ||
| Main Level | Bedroom | 11'11" x 9'10" | ||
| Main Level | 5pc Bathroom | 7'2" x 13'1" | ||
| Main Level | Dining Room | 11'10" x 11'3" | ||
| Other | Other | 20'6" x 24'0" |
https://www.realtor.ca/real-estate/27121323/10476-county-road-2-road-iroquois-iroquois
Interested?
Contact us for more information





























































