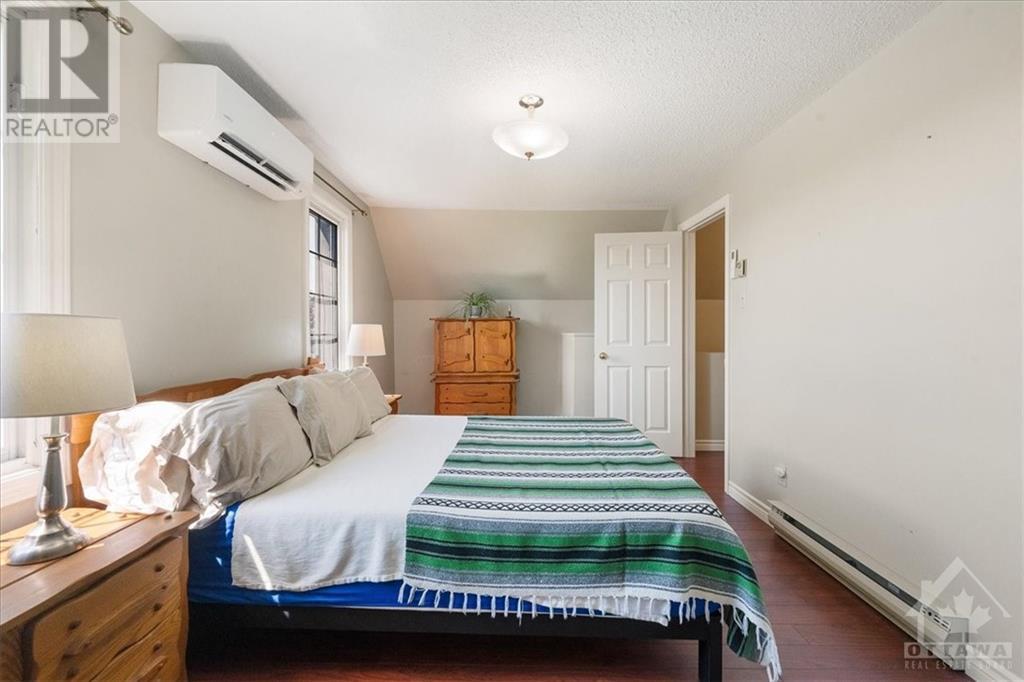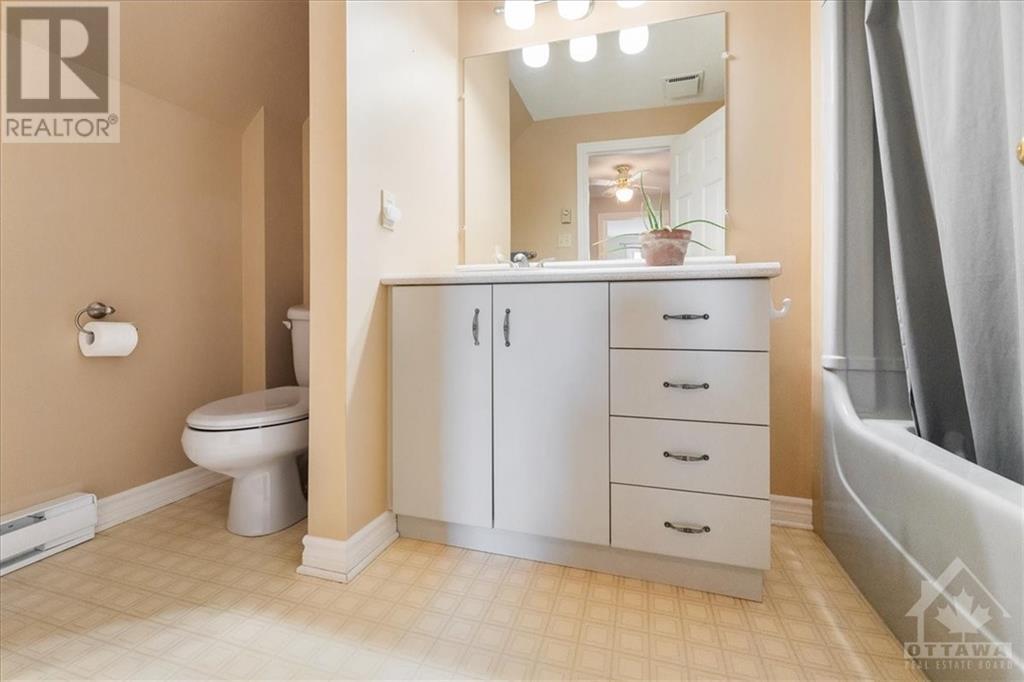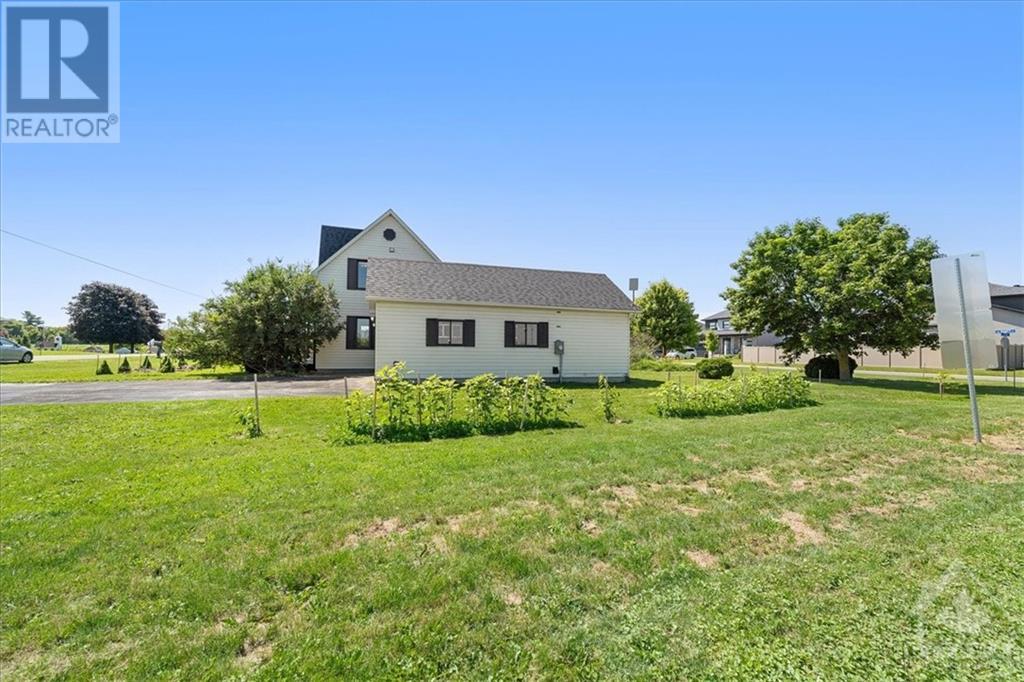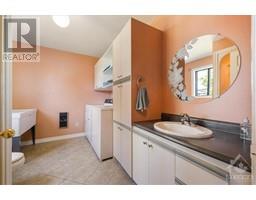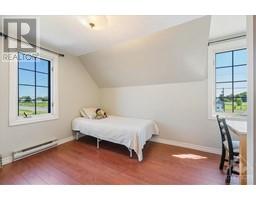1046 St Thomas Road Embrun, Ontario K0A 1W0
$499,900
OH Sunday, July 7 2pm-4pm. Step into timeless charm with this 1900s farmhouse featuring a classic wrap-around porch. The spacious foyer welcomes you to a large kitchen with wooden cabinets and patio doors, a dining room, and a living room adorned with hardwood floors. The main level of this home elegantly wraps around the staircase and is completed with a cozy den, office space, a convenient 3-piece bathroom. Upstairs, find two sizeable bedrooms and a full bathroom. There's also the opportunity to transform the partially finished lower level into a 3rd bedroom or family room. Nestled on an oversized, beautifully landscaped lot, this home offers privacy and tranquility with numerous trees and gardens thoughtfully planted by the current owner. Experience the perfect blend of history and charm in one of Embrun's most sought-after subdivisions. Book your showing today! (id:43934)
Open House
This property has open houses!
2:00 pm
Ends at:4:00 pm
Property Details
| MLS® Number | 1400765 |
| Property Type | Single Family |
| Neigbourhood | Embrun |
| Features | Corner Site, Automatic Garage Door Opener |
| Parking Space Total | 6 |
Building
| Bathroom Total | 2 |
| Bedrooms Above Ground | 2 |
| Bedrooms Total | 2 |
| Appliances | Refrigerator, Dryer, Freezer, Hood Fan, Stove, Washer |
| Basement Development | Partially Finished |
| Basement Type | Full (partially Finished) |
| Constructed Date | 1900 |
| Construction Style Attachment | Detached |
| Cooling Type | Heat Pump |
| Exterior Finish | Siding, Vinyl |
| Flooring Type | Mixed Flooring, Hardwood, Tile |
| Foundation Type | Block, Poured Concrete |
| Heating Fuel | Electric |
| Heating Type | Baseboard Heaters, Heat Pump |
| Type | House |
| Utility Water | Municipal Water |
Parking
| Attached Garage |
Land
| Acreage | No |
| Landscape Features | Landscaped |
| Sewer | Municipal Sewage System |
| Size Depth | 127 Ft ,6 In |
| Size Frontage | 99 Ft ,8 In |
| Size Irregular | 99.68 Ft X 127.46 Ft (irregular Lot) |
| Size Total Text | 99.68 Ft X 127.46 Ft (irregular Lot) |
| Zoning Description | R1a-h |
Rooms
| Level | Type | Length | Width | Dimensions |
|---|---|---|---|---|
| Second Level | Primary Bedroom | 13'6" x 11'11" | ||
| Second Level | 4pc Bathroom | 10'5" x 5'10" | ||
| Second Level | Bedroom | 15'11" x 9'7" | ||
| Main Level | Kitchen | 15'10" x 12'0" | ||
| Main Level | Dining Room | 12'6" x 9'6" | ||
| Main Level | 3pc Bathroom | 10'10" x 8'8" | ||
| Main Level | Den | 13'8" x 5'4" | ||
| Main Level | Other | 15'6" x 13'8" | ||
| Main Level | Living Room | 19'7" x 13'5" |
https://www.realtor.ca/real-estate/27127985/1046-st-thomas-road-embrun-embrun
Interested?
Contact us for more information




















