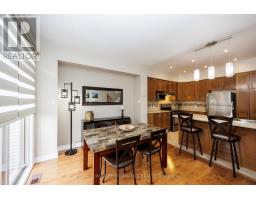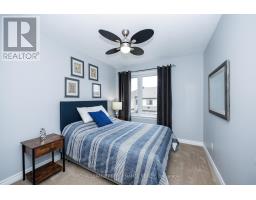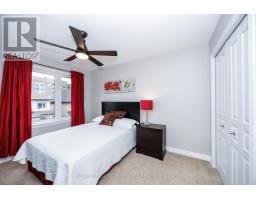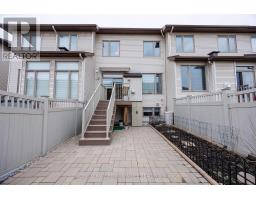3 Bedroom
4 Bathroom
1,100 - 1,500 ft2
Fireplace
Central Air Conditioning
Forced Air
$649,900
Stunning 1640 sq ft ,3-Bedroom, 3.5-Bathroom Townhome in Prime Location. Welcome to this immaculate, move-in-ready townhome, where modern elegance meets functional design. This beautifully maintained home features an open-concept layout with a spacious kitchen outfitted with stainless steel appliances, a breakfast bar, and ample counter space. The kitchen seamlessly flows into the expansive great room, perfect for everyday living or hosting guests. A cozy fireplace adds charm to the space, and rich hardwood floors extend throughout the main living areas, creating a warm and inviting atmosphere.This home offers the ultimate convenience with parking for up to 3 vehicles in the garage and laneway. The fully finished basement, complete with a full bathroom, provides additional living space and could easily serve as a guest suite or home office.Curb appeal abounds, with stunning interlock landscaping framing the exterior. The south-facing backyard offers a private oasis, complete with a PVC fence and an awning to help you stay cool during sunny days.The oversized primary bedroom is a true retreat, featuring a cozy sitting area perfect for relaxing or reading. Each of the three generously-sized bedrooms provides plenty of space for your familys needs.The location cant be beat! Youre just minutes from shopping at Marshalls, LCBO, Costco, and a variety of restaurants. Plus, with easy access to major highways and a bus stop located just steps away on Cobblehill Drive, commuting is a breeze.Don't miss the chance to make this exceptional property your next home! (id:43934)
Property Details
|
MLS® Number
|
X12047077 |
|
Property Type
|
Single Family |
|
Community Name
|
7703 - Barrhaven - Cedargrove/Fraserdale |
|
Amenities Near By
|
Public Transit |
|
Equipment Type
|
Water Heater - Tankless |
|
Parking Space Total
|
3 |
|
Rental Equipment Type
|
Water Heater - Tankless |
|
Structure
|
Patio(s), Porch |
Building
|
Bathroom Total
|
4 |
|
Bedrooms Above Ground
|
3 |
|
Bedrooms Total
|
3 |
|
Age
|
6 To 15 Years |
|
Amenities
|
Fireplace(s) |
|
Appliances
|
Garage Door Opener Remote(s), Dishwasher, Dryer, Garage Door Opener, Hood Fan, Stove, Washer, Window Coverings, Refrigerator |
|
Basement Development
|
Finished |
|
Basement Type
|
N/a (finished) |
|
Construction Style Attachment
|
Attached |
|
Cooling Type
|
Central Air Conditioning |
|
Exterior Finish
|
Brick, Vinyl Siding |
|
Fireplace Present
|
Yes |
|
Fireplace Total
|
1 |
|
Flooring Type
|
Hardwood |
|
Foundation Type
|
Poured Concrete |
|
Half Bath Total
|
1 |
|
Heating Fuel
|
Natural Gas |
|
Heating Type
|
Forced Air |
|
Stories Total
|
2 |
|
Size Interior
|
1,100 - 1,500 Ft2 |
|
Type
|
Row / Townhouse |
|
Utility Water
|
Municipal Water |
Parking
Land
|
Acreage
|
No |
|
Fence Type
|
Fenced Yard |
|
Land Amenities
|
Public Transit |
|
Sewer
|
Sanitary Sewer |
|
Size Depth
|
98 Ft ,4 In |
|
Size Frontage
|
20 Ft |
|
Size Irregular
|
20 X 98.4 Ft |
|
Size Total Text
|
20 X 98.4 Ft |
|
Zoning Description
|
Residential |
Rooms
| Level |
Type |
Length |
Width |
Dimensions |
|
Second Level |
Primary Bedroom |
4.33 m |
3.41 m |
4.33 m x 3.41 m |
|
Second Level |
Sitting Room |
2.47 m |
2.26 m |
2.47 m x 2.26 m |
|
Second Level |
Bedroom 2 |
2.74 m |
3.23 m |
2.74 m x 3.23 m |
|
Second Level |
Bedroom 3 |
3.05 m |
3.39 m |
3.05 m x 3.39 m |
|
Basement |
Recreational, Games Room |
3.66 m |
6.1 m |
3.66 m x 6.1 m |
|
Main Level |
Foyer |
4.57 m |
1.524 m |
4.57 m x 1.524 m |
|
Main Level |
Great Room |
5.91 m |
4.02 m |
5.91 m x 4.02 m |
|
Main Level |
Kitchen |
3.2 m |
2.93 m |
3.2 m x 2.93 m |
Utilities
https://www.realtor.ca/real-estate/28086668/104-popplewell-crescent-ottawa-7703-barrhaven-cedargrovefraserdale

















































































