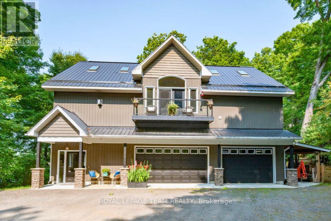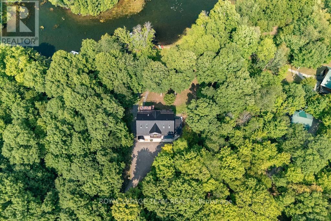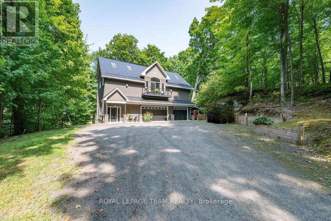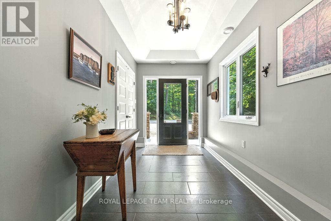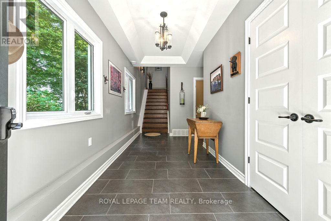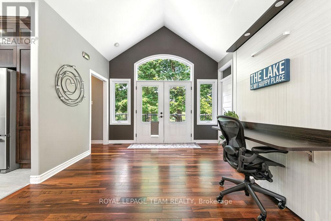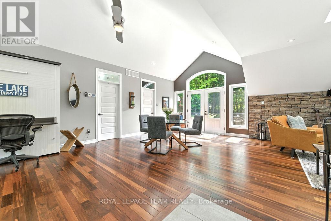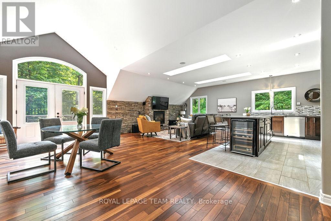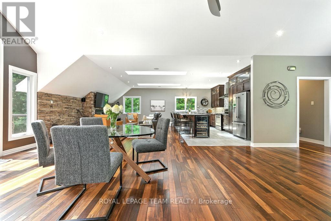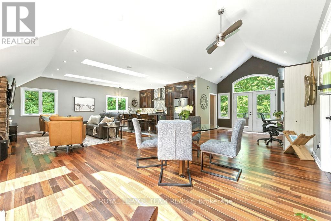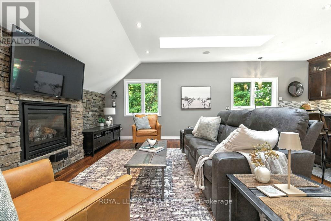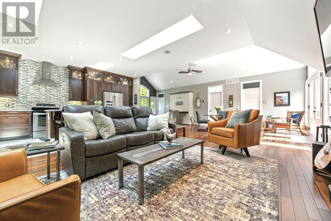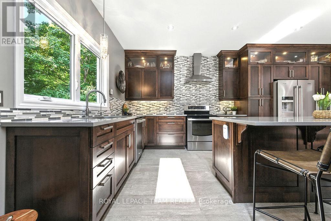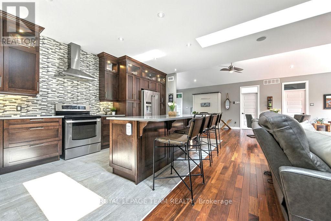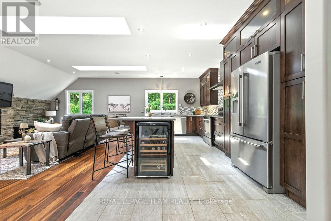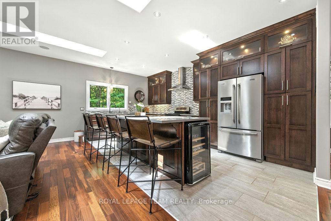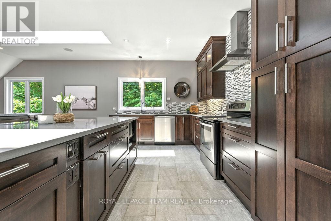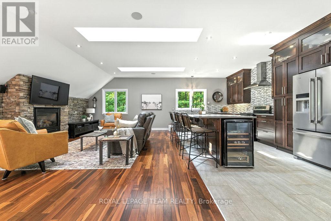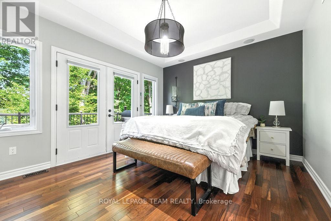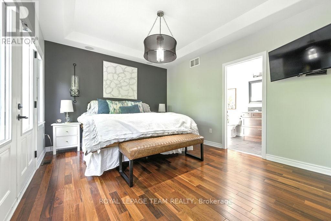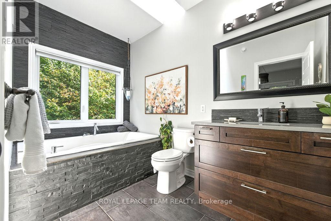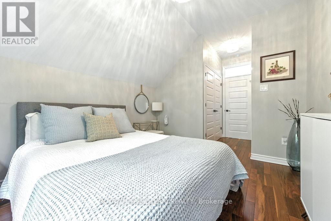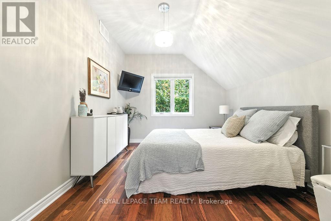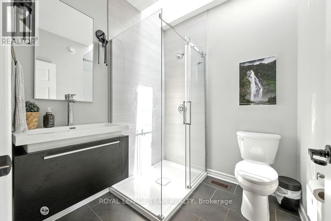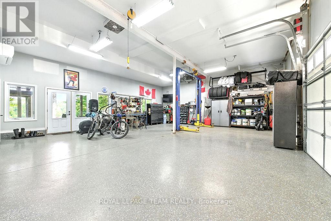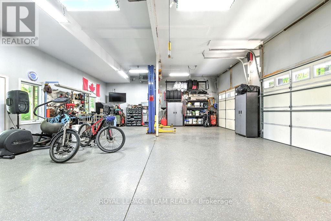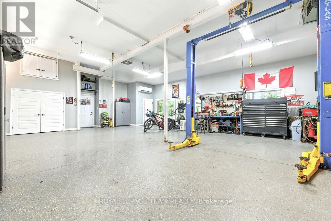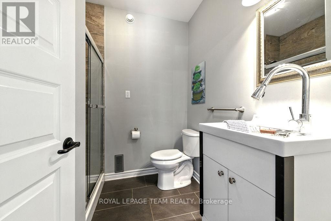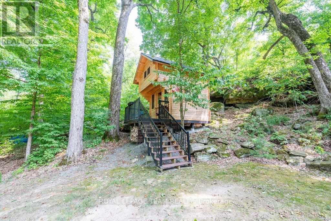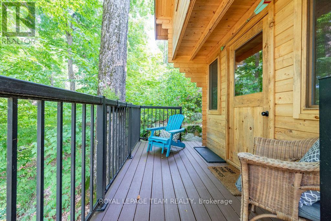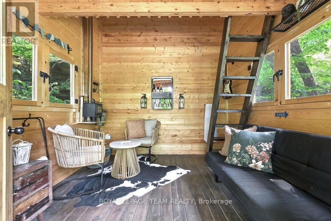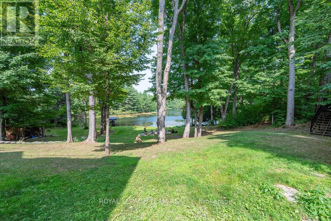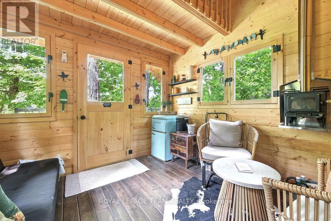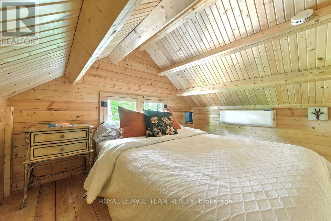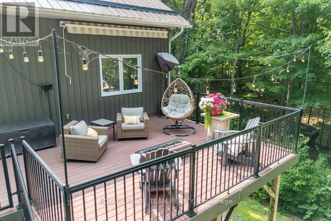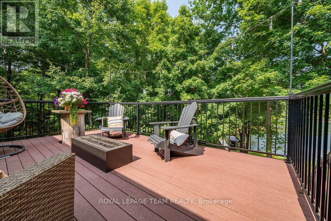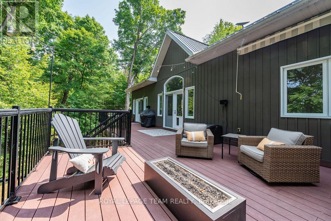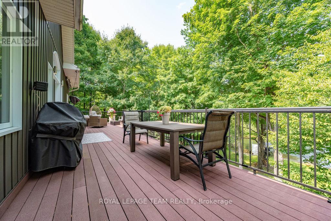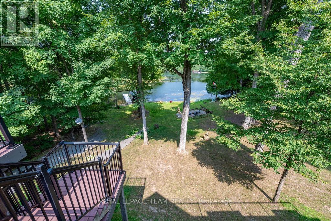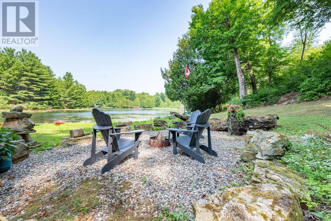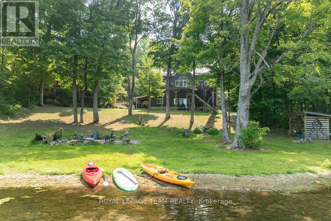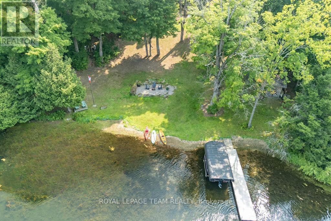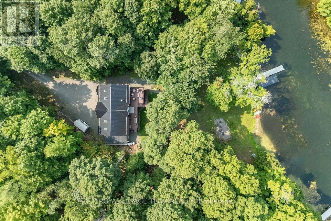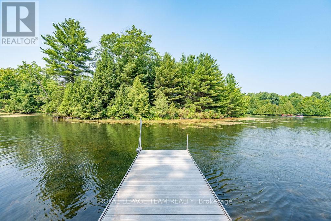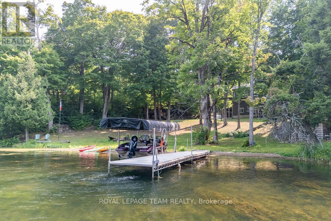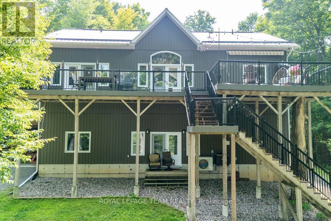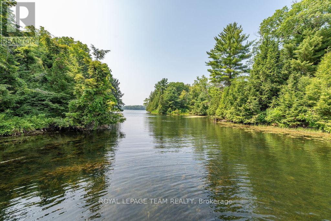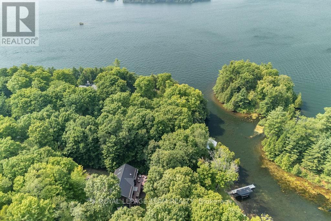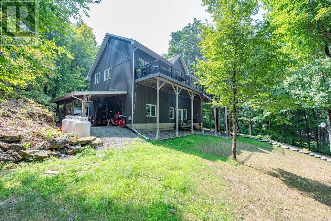2 Bedroom
3 Bathroom
1,500 - 2,000 ft2
Fireplace
Central Air Conditioning
Forced Air
Waterfront
$1,229,900
Your Waterfront Fantasy Just Became A Reality, Stop what you're doing and imagine this: 194 feet of private WATERFRONT, 1 glorious acre, a massive deck you could live your entire life on, and a view that is screaming, You deserve this. Tucked on Moores Bay on Upper Rideau Lake, this amazing location places you smack dab in the middle of the historic Rideau Canal System a UNESCO World Heritage Site. This wildly charming home offers views and lake access so good you'll ignore your phone, your responsibilities, and probably your friends. The open-concept main floor has vaulted ceilings and lake-facing windows that make even dishwashing feel romantic. High efficiency air conditioning and heat pump? Obviously. Primary bedroom with ensuite, large closet, and garden doors to the holy grail of summer living: the giant, lakefront deck. Oh, and the soaker tub? Built for two. Perfect for soaking while questioning how you lived anywhere else before this. The massive garage delivers storage galore, room to park your water toys, car lift, and a work bench facing the lake because why should the main floor have all the fun? Not a grease monkey? Store your summer car on the lift and park your winter beater below! With a charming bunkie, wood shed, cozy fire pit, aluminum dock, boat lift, and your very own sheltered waterfront (yes, really), you've officially reached peak lakeside living. When your neighbor's boat is being beaten against the dock, you can chill with an adult beverage knowing you are safely sheltered in the bay! Hate getting groceries? Make it an adventure! Take the short boat trip to Westport, do your shopping and grab a pint at the brew pub! Warning: You may experience sudden urges to quit your job, play guitar around the camp fire, and go on fishing expeditions. This is not just a home. Its a lifestyle. Come get your waterfront happily-ever-after! (id:43934)
Property Details
|
MLS® Number
|
X12337706 |
|
Property Type
|
Single Family |
|
Community Name
|
816 - Rideau Lakes (North Crosby) Twp |
|
Easement
|
Unknown |
|
Parking Space Total
|
9 |
|
View Type
|
Direct Water View |
|
Water Front Type
|
Waterfront |
Building
|
Bathroom Total
|
3 |
|
Bedrooms Above Ground
|
2 |
|
Bedrooms Total
|
2 |
|
Amenities
|
Fireplace(s) |
|
Appliances
|
Water Heater - Tankless, Water Treatment, Water Softener, Water Purifier, Dishwasher, Dryer, Hood Fan, Stove, Washer, Window Coverings, Refrigerator |
|
Construction Style Attachment
|
Detached |
|
Cooling Type
|
Central Air Conditioning |
|
Exterior Finish
|
Vinyl Siding |
|
Fireplace Present
|
Yes |
|
Foundation Type
|
Concrete, Slab |
|
Heating Fuel
|
Propane |
|
Heating Type
|
Forced Air |
|
Stories Total
|
2 |
|
Size Interior
|
1,500 - 2,000 Ft2 |
|
Type
|
House |
Parking
Land
|
Access Type
|
Private Road, Private Docking |
|
Acreage
|
No |
|
Sewer
|
Septic System |
|
Size Depth
|
273 Ft ,1 In |
|
Size Frontage
|
194 Ft |
|
Size Irregular
|
194 X 273.1 Ft |
|
Size Total Text
|
194 X 273.1 Ft|1/2 - 1.99 Acres |
Rooms
| Level |
Type |
Length |
Width |
Dimensions |
|
Second Level |
Bedroom |
3.1 m |
5.5 m |
3.1 m x 5.5 m |
|
Second Level |
Primary Bedroom |
5.4 m |
3.5 m |
5.4 m x 3.5 m |
|
Second Level |
Bathroom |
3.2 m |
1.9 m |
3.2 m x 1.9 m |
|
Second Level |
Bathroom |
2 m |
2 m |
2 m x 2 m |
|
Second Level |
Sitting Room |
4.3 m |
3.6 m |
4.3 m x 3.6 m |
|
Second Level |
Dining Room |
4.4 m |
3.6 m |
4.4 m x 3.6 m |
|
Second Level |
Kitchen |
3.7 m |
5.5 m |
3.7 m x 5.5 m |
|
Second Level |
Living Room |
3.7 m |
5.5 m |
3.7 m x 5.5 m |
|
Main Level |
Foyer |
4.7 m |
2.1 m |
4.7 m x 2.1 m |
|
Main Level |
Bathroom |
2.1 m |
2.3 m |
2.1 m x 2.3 m |
|
Upper Level |
Loft |
2.3 m |
3 m |
2.3 m x 3 m |
|
Ground Level |
Other |
3 m |
3 m |
3 m x 3 m |
https://www.realtor.ca/real-estate/28717890/104-penny-lane-rideau-lakes-816-rideau-lakes-north-crosby-twp

