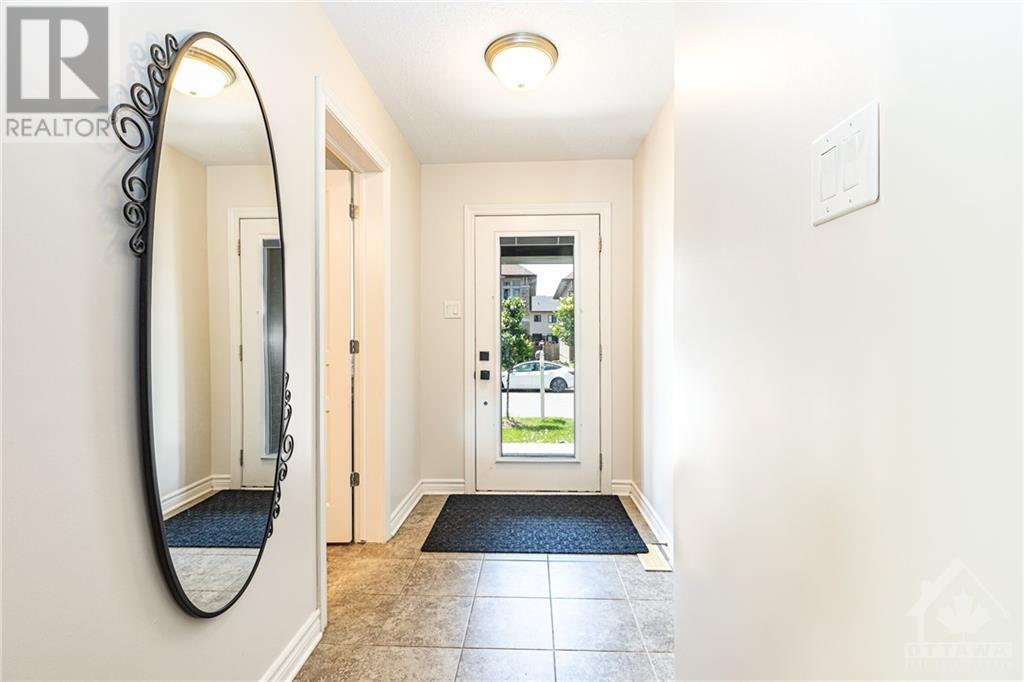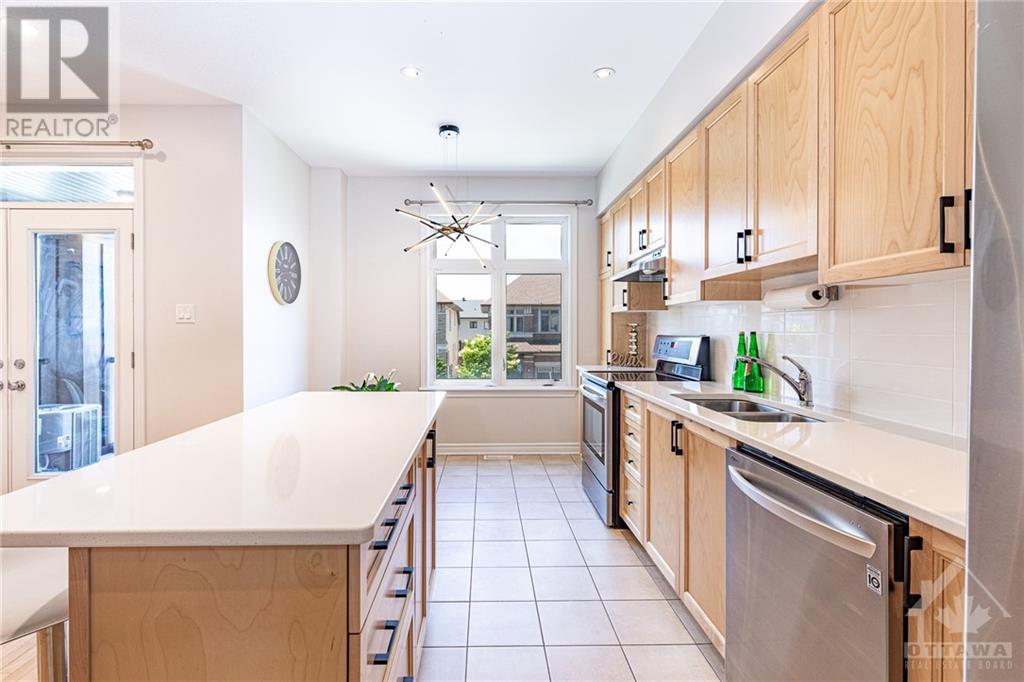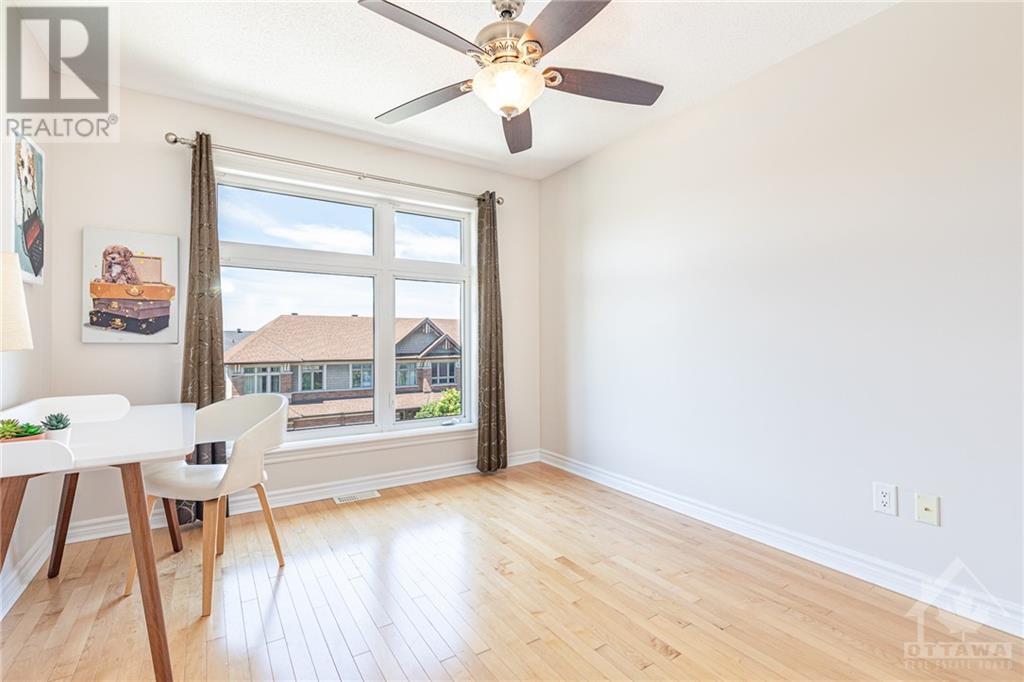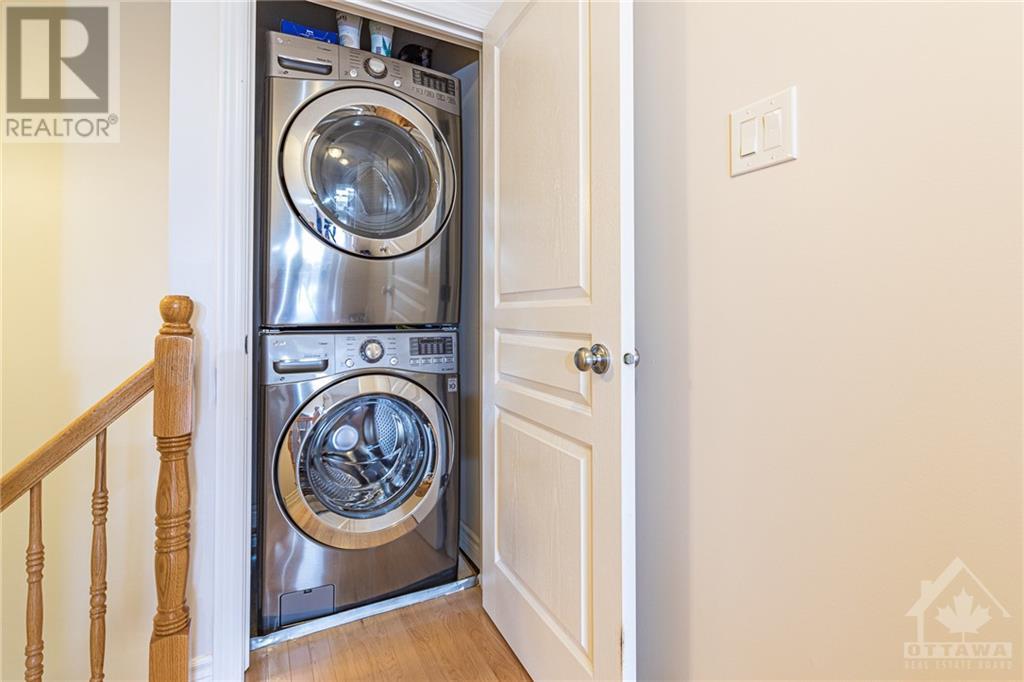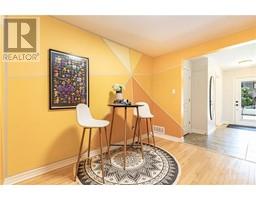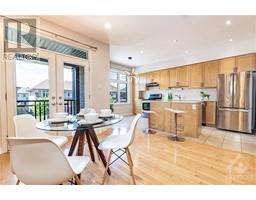104 Nutting Crescent Ottawa, Ontario K4M 0C3
$539,900Maintenance, Property Management, Parcel of Tied Land
$65 Monthly
Maintenance, Property Management, Parcel of Tied Land
$65 MonthlyFREEHOLD townhome nestled on a quiet crescent in Riverside South! IMMACULATELY MAINTAINED by its original owners, this home features BEAUTIFUL HARDWOOD FLOORING & railings flows through out the main areas. The kitchen boasts wood cabinetry w/stainless steel appliances, quartz counters w/breakfast bar and modern tile backsplash. Open concept dining and living space w/large windows & a convenient patio door to your private BALCONY! The upper floor features a SPACIOUS primary bedroom w/DOUBLE CLOSET & 4pc Ensuite Bath including a full size deep soaker tub. A generous sized secondary bedroom with another FULL BATH completes this level. New carpets on both stairs (2024). Walking distance to Riverview Park & Ride (future LRT), parks & schools. Close to shopping, trails and Rideau River (id:43934)
Open House
This property has open houses!
2:00 pm
Ends at:4:00 pm
Property Details
| MLS® Number | 1398016 |
| Property Type | Single Family |
| Neigbourhood | Riverside South |
| Amenities Near By | Public Transit, Recreation Nearby, Shopping |
| Features | Balcony |
| Parking Space Total | 2 |
Building
| Bathroom Total | 4 |
| Bedrooms Above Ground | 2 |
| Bedrooms Total | 2 |
| Appliances | Refrigerator, Dishwasher, Dryer, Hood Fan, Microwave, Stove, Washer |
| Basement Development | Unfinished |
| Basement Type | Full (unfinished) |
| Constructed Date | 2015 |
| Cooling Type | Central Air Conditioning |
| Exterior Finish | Brick, Siding |
| Flooring Type | Mixed Flooring, Hardwood, Tile |
| Foundation Type | Poured Concrete |
| Half Bath Total | 2 |
| Heating Fuel | Natural Gas |
| Heating Type | Forced Air |
| Stories Total | 3 |
| Type | Row / Townhouse |
| Utility Water | Municipal Water |
Parking
| Attached Garage |
Land
| Acreage | No |
| Land Amenities | Public Transit, Recreation Nearby, Shopping |
| Sewer | Municipal Sewage System |
| Size Depth | 44 Ft ,4 In |
| Size Frontage | 20 Ft ,2 In |
| Size Irregular | 20.18 Ft X 44.31 Ft |
| Size Total Text | 20.18 Ft X 44.31 Ft |
| Zoning Description | Res |
Rooms
| Level | Type | Length | Width | Dimensions |
|---|---|---|---|---|
| Second Level | Living Room | 11'5" x 24'0" | ||
| Second Level | Kitchen | 8'8" x 16'2" | ||
| Second Level | Partial Bathroom | Measurements not available | ||
| Third Level | Primary Bedroom | 10'0" x 13'4" | ||
| Third Level | Bedroom | 10'0" x 10'4" | ||
| Third Level | 4pc Ensuite Bath | Measurements not available | ||
| Third Level | Full Bathroom | Measurements not available | ||
| Third Level | Laundry Room | Measurements not available | ||
| Main Level | Den | 9'0" x 11'2" | ||
| Main Level | Partial Bathroom | Measurements not available |
https://www.realtor.ca/real-estate/27122905/104-nutting-crescent-ottawa-riverside-south
Interested?
Contact us for more information


