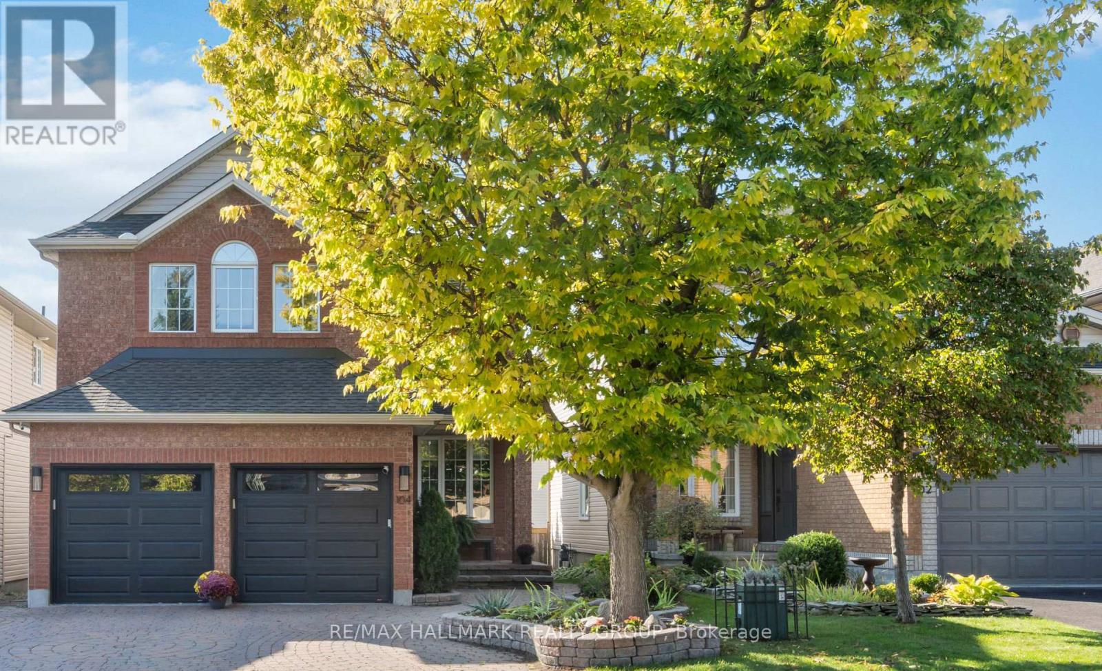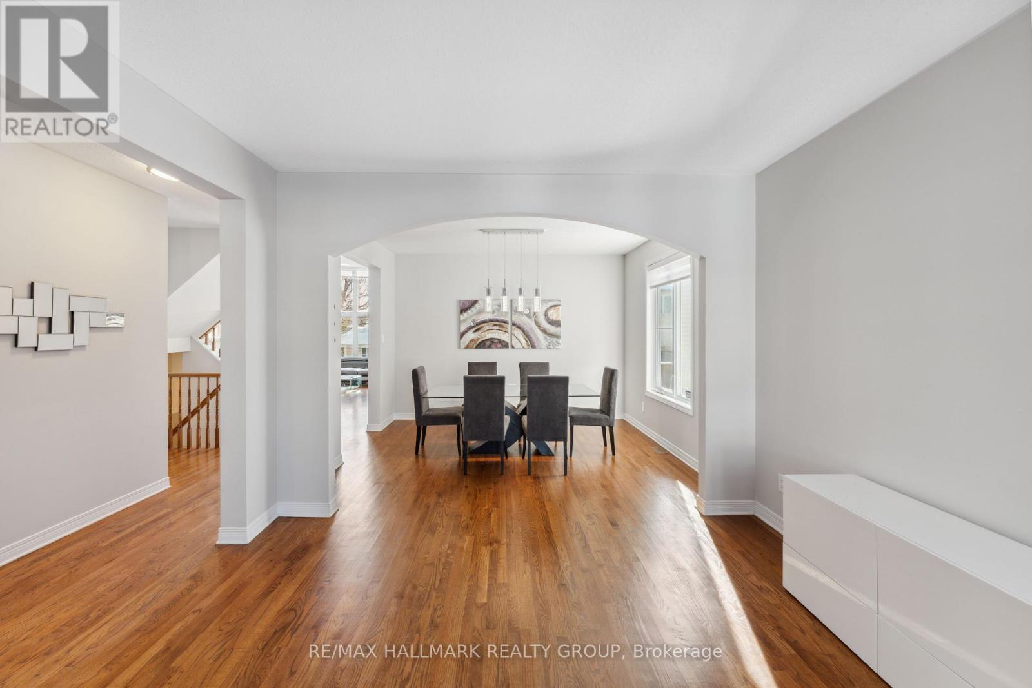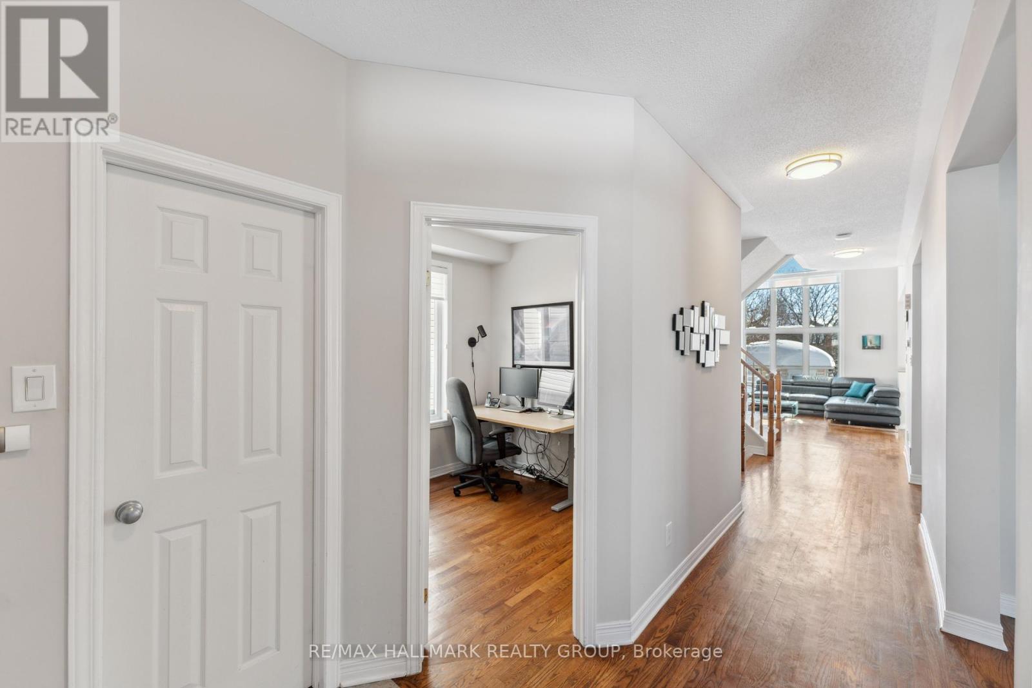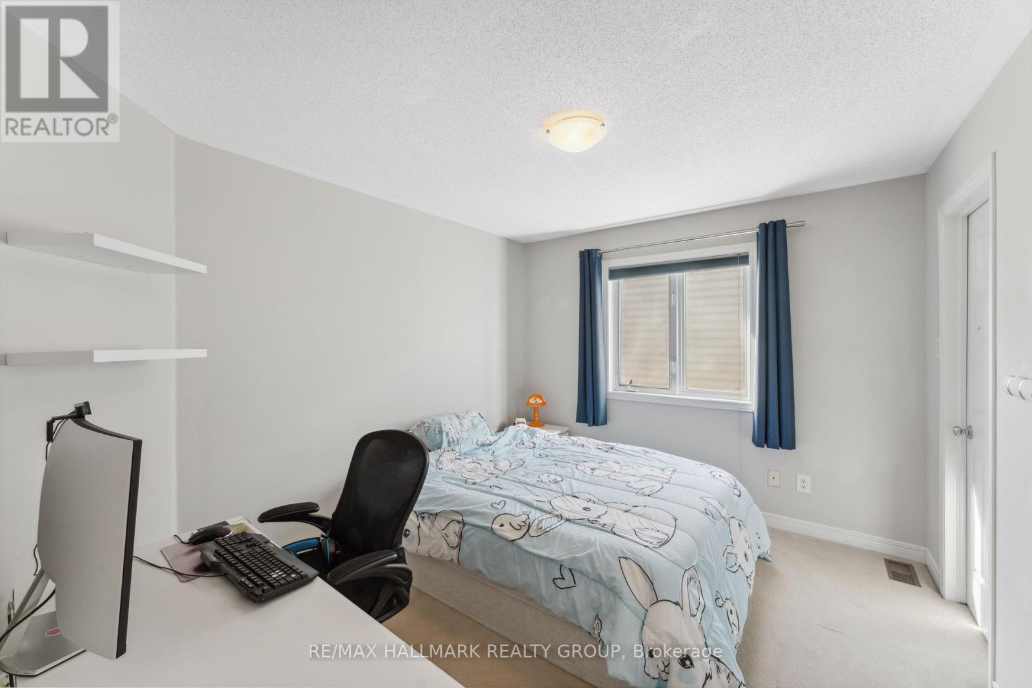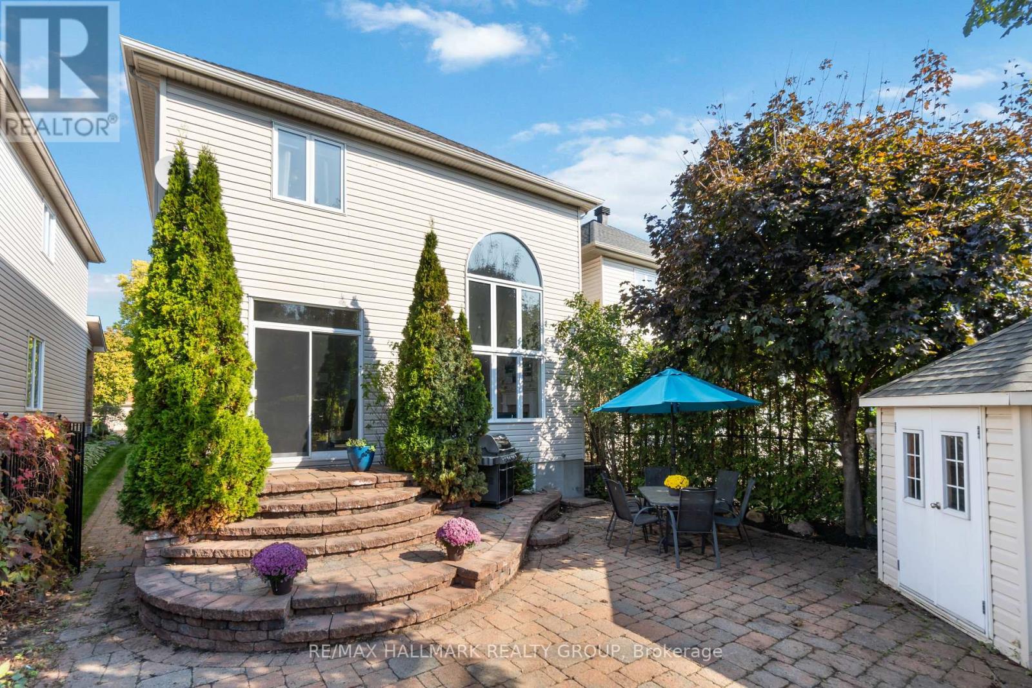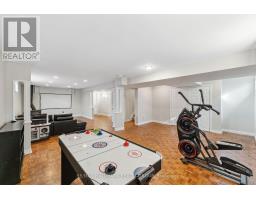104 Meadowcroft Crescent Ottawa, Ontario K1J 1H1
$1,198,000
OPEN HOUSE SUNDAY FEBRUARY 23RD 2-4PM Soaring ceilings, a thoughtfully designed layout, and a perfect balance of elegance and functionality define this impressive two-storey home. Ideally situated in a prime location, it offers unparalleled convenience with close proximity to parks, top-rated schools, Montfort hospital, CSIS, CMHC, GAC, NRC, NCC, shopping, dining, and scenic bike paths. Step into a beautifully designed home featuring a bright and spacious living room, a formal dining room perfect for gatherings, and a private office for added convenience. A well-placed powder room enhances functionality on the main level. At the heart of the home, the stunning two-storey family room is bathed in natural light, creating a grand yet inviting atmosphere. This impressive space flows seamlessly into a well-appointed kitchen with ample cabinetry, a functional island, and a generous eat-in area, all with direct patio access perfect for both entertaining and everyday living. Upstairs, the primary suite is a private retreat featuring a spa-like ensuite with a soaking tub, glass-enclosed shower, and double vanity, as well as a generous walk-in closet. Three additional large bedrooms, each with ample closet space, share a beautifully updated full bathroom. The lower level expands the living space with a sprawling recreation room, ideal for family gatherings or a home theatre, along with a full bathroom and two finished storage rooms. 24 hours irrevocable. (id:43934)
Open House
This property has open houses!
2:00 pm
Ends at:4:00 pm
Property Details
| MLS® Number | X11982313 |
| Property Type | Single Family |
| Community Name | 2202 - Carson Grove |
| Parking Space Total | 6 |
Building
| Bathroom Total | 4 |
| Bedrooms Above Ground | 4 |
| Bedrooms Total | 4 |
| Appliances | Garage Door Opener Remote(s), Dishwasher, Dryer, Oven, Refrigerator, Stove, Washer |
| Basement Development | Finished |
| Basement Type | Full (finished) |
| Construction Style Attachment | Detached |
| Cooling Type | Central Air Conditioning, Air Exchanger |
| Exterior Finish | Brick |
| Foundation Type | Concrete |
| Half Bath Total | 1 |
| Heating Type | Forced Air |
| Stories Total | 2 |
| Type | House |
| Utility Water | Municipal Water |
Parking
| Attached Garage | |
| No Garage | |
| Inside Entry |
Land
| Acreage | No |
| Sewer | Sanitary Sewer |
| Size Depth | 109 Ft ,7 In |
| Size Frontage | 35 Ft ,1 In |
| Size Irregular | 35.1 X 109.64 Ft |
| Size Total Text | 35.1 X 109.64 Ft |
Rooms
| Level | Type | Length | Width | Dimensions |
|---|---|---|---|---|
| Second Level | Primary Bedroom | 5.22 m | 4.33 m | 5.22 m x 4.33 m |
| Second Level | Bedroom | 3.38 m | 3.66 m | 3.38 m x 3.66 m |
| Second Level | Bedroom | 3.38 m | 2.76 m | 3.38 m x 2.76 m |
| Second Level | Bedroom | 3.68 m | 3.07 m | 3.68 m x 3.07 m |
| Second Level | Bathroom | 1.86 m | 1.25 m | 1.86 m x 1.25 m |
| Lower Level | Recreational, Games Room | 9.45 m | 6.09 m | 9.45 m x 6.09 m |
| Lower Level | Bathroom | 1.86 m | 3.1 m | 1.86 m x 3.1 m |
| Main Level | Living Room | 3.96 m | 3.66 m | 3.96 m x 3.66 m |
| Main Level | Dining Room | 3.05 m | 3.66 m | 3.05 m x 3.66 m |
| Main Level | Bathroom | 1.54 m | 1.23 m | 1.54 m x 1.23 m |
| Main Level | Family Room | 3.68 m | 3.68 m | 3.68 m x 3.68 m |
| Main Level | Kitchen | 3.68 m | 4.59 m | 3.68 m x 4.59 m |
| Main Level | Office | 2.45 m | 2.15 m | 2.45 m x 2.15 m |
https://www.realtor.ca/real-estate/27938574/104-meadowcroft-crescent-ottawa-2202-carson-grove
Contact Us
Contact us for more information

