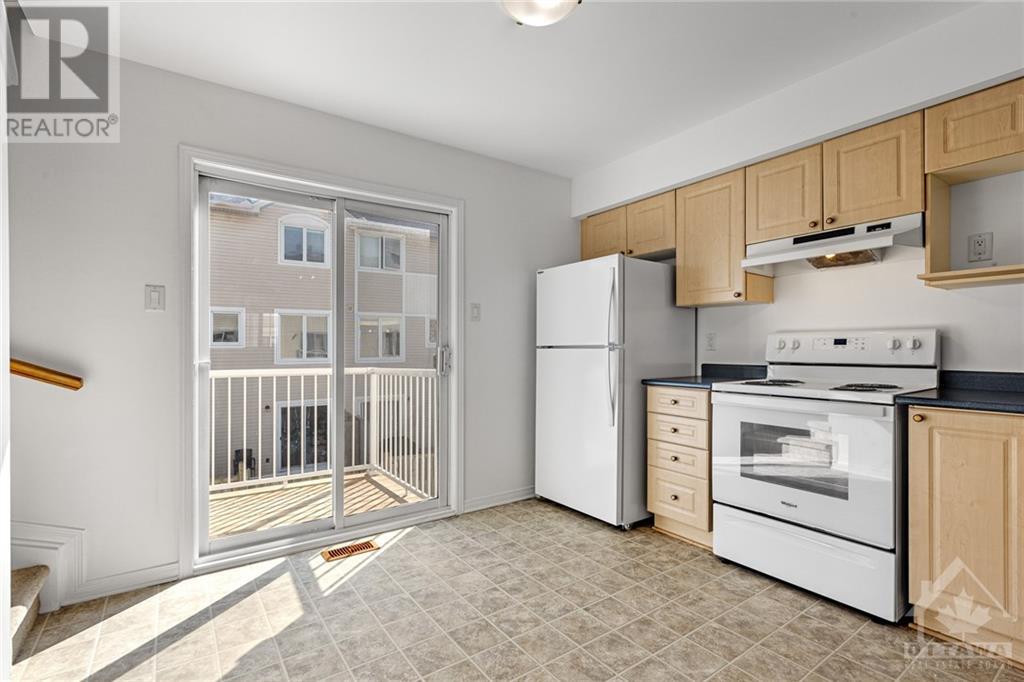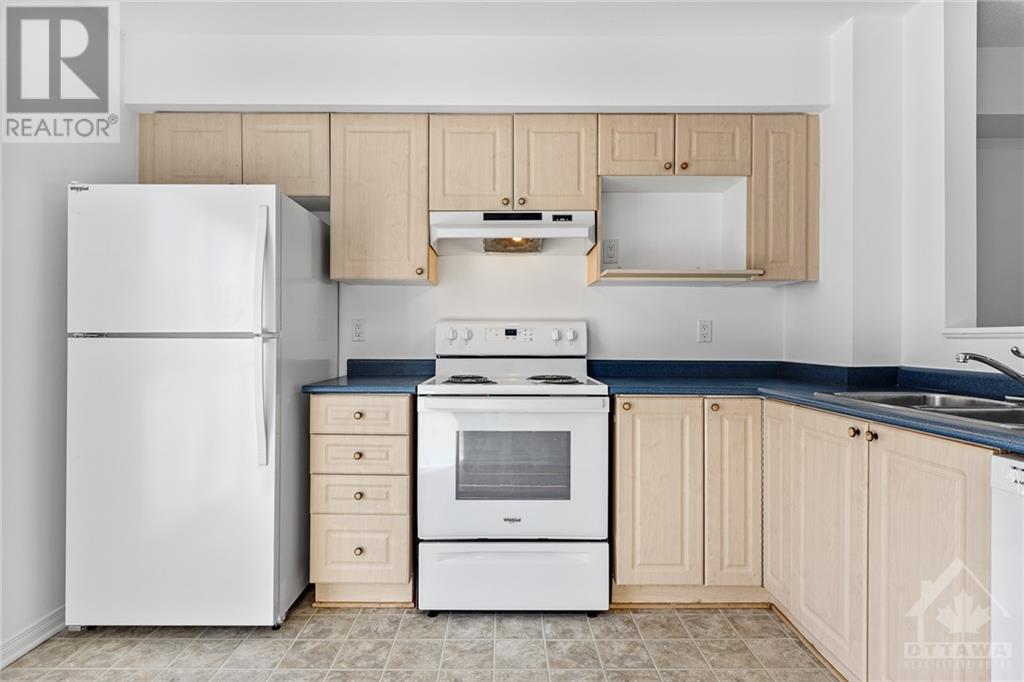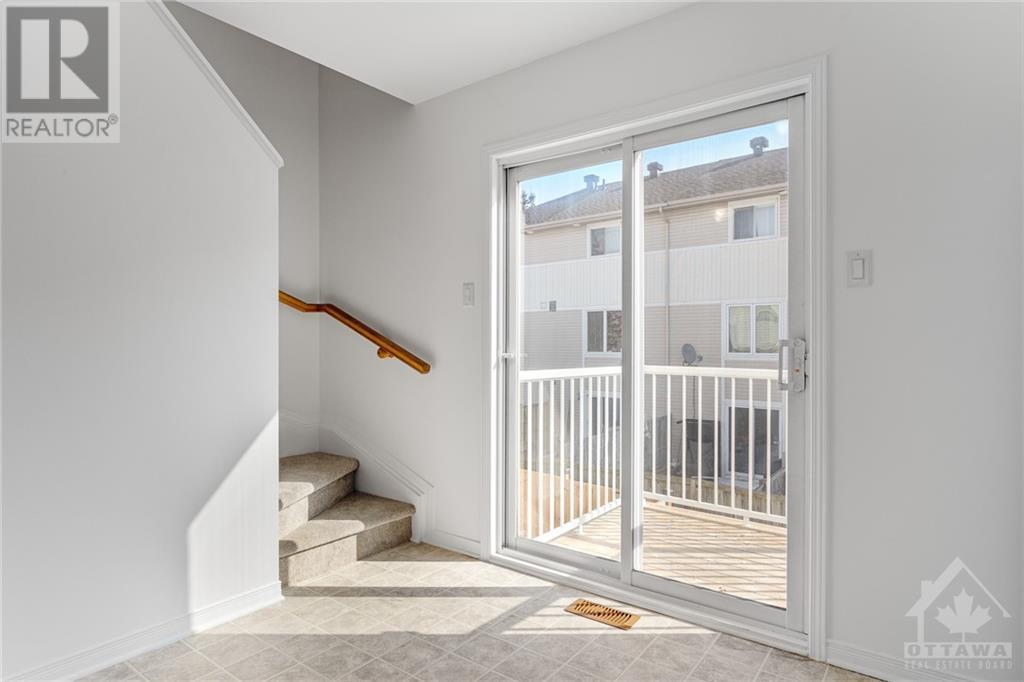104 Manhattan Crescent Ottawa, Ontario K2C 4B7
$499,900
Step into your new home at 104 Manhattan Crescent! This well maintained property offers a spacious interior with a large kitchen and open living/dinning area. Upstairs has two generously sized bedrooms and a 3 piece bedroom. Enjoy the convenience of a finished walk-out basement and a sub-basement for additional storage, providing plenty of usable space for all your needs. Situated in a prime location near shopping, parks, and schools, this home embodies the essence of community living in the heart of it all. Experience the perfect blend of comfort, convenience, and lifestyle in this exceptional property. Photos were taken when property was vacant. (id:43934)
Property Details
| MLS® Number | 1417542 |
| Property Type | Single Family |
| Neigbourhood | Central Park |
| ParkingSpaceTotal | 2 |
Building
| BathroomTotal | 1 |
| BedroomsAboveGround | 2 |
| BedroomsTotal | 2 |
| Appliances | Refrigerator, Dishwasher, Dryer, Washer |
| BasementDevelopment | Unfinished |
| BasementType | Full (unfinished) |
| ConstructedDate | 2002 |
| CoolingType | None |
| ExteriorFinish | Brick, Siding |
| FlooringType | Wall-to-wall Carpet, Laminate |
| FoundationType | Poured Concrete |
| HeatingFuel | Natural Gas |
| HeatingType | Forced Air |
| StoriesTotal | 3 |
| Type | Row / Townhouse |
| UtilityWater | Municipal Water |
Parking
| Attached Garage |
Land
| Acreage | No |
| Sewer | Municipal Sewage System |
| SizeDepth | 104 Ft |
| SizeFrontage | 15 Ft ,2 In |
| SizeIrregular | 15.17 Ft X 104 Ft |
| SizeTotalText | 15.17 Ft X 104 Ft |
| ZoningDescription | Res |
Rooms
| Level | Type | Length | Width | Dimensions |
|---|---|---|---|---|
| Second Level | Living Room/dining Room | 11'2" x 20'8" | ||
| Second Level | Kitchen | 11'3" x 10'11" | ||
| Third Level | Bedroom | 14'3" x 17'2" | ||
| Third Level | Bedroom | 10'10" x 9'2" | ||
| Main Level | Family Room | 10'11" x 12'2" |
https://www.realtor.ca/real-estate/27575438/104-manhattan-crescent-ottawa-central-park
Interested?
Contact us for more information



























