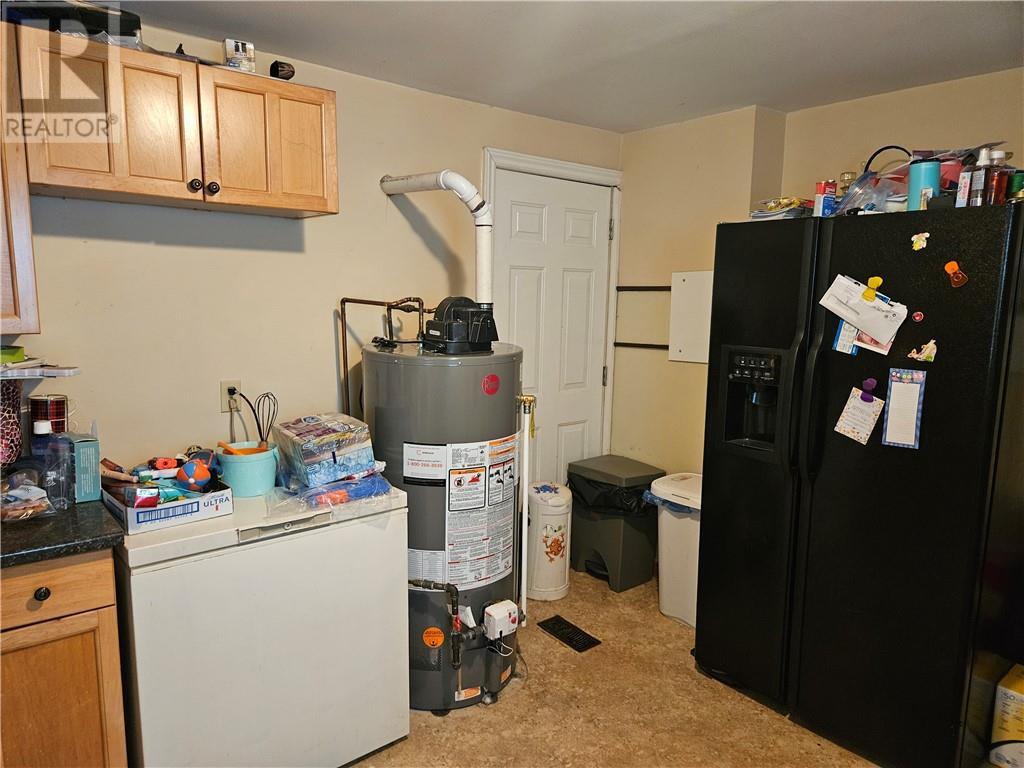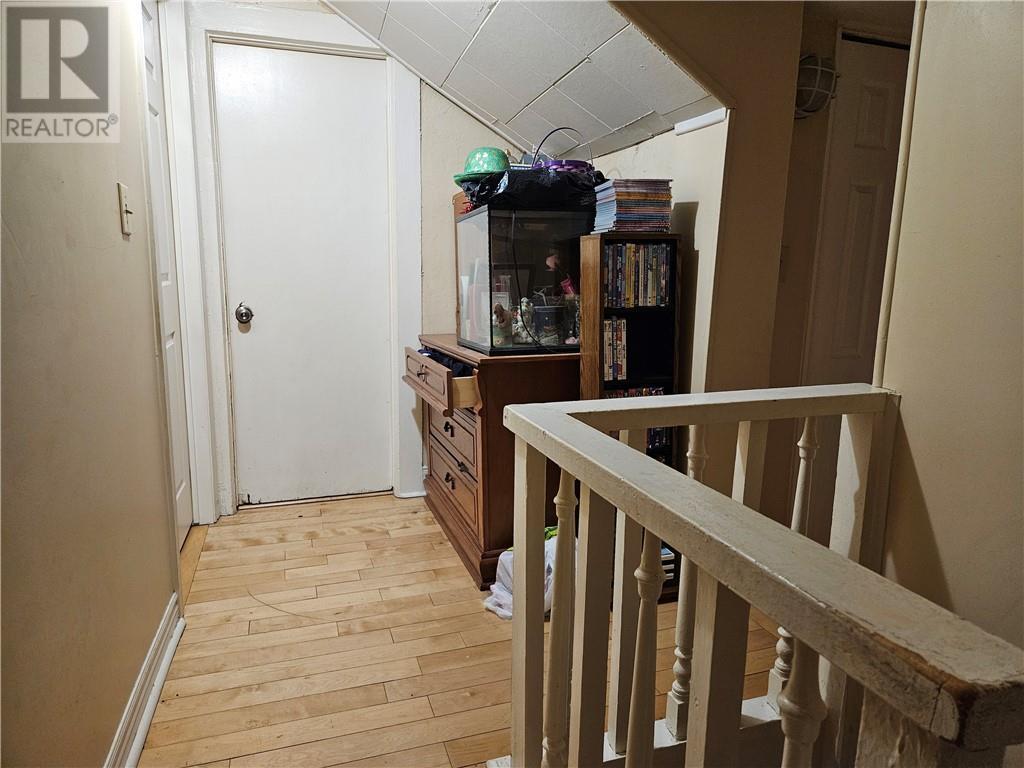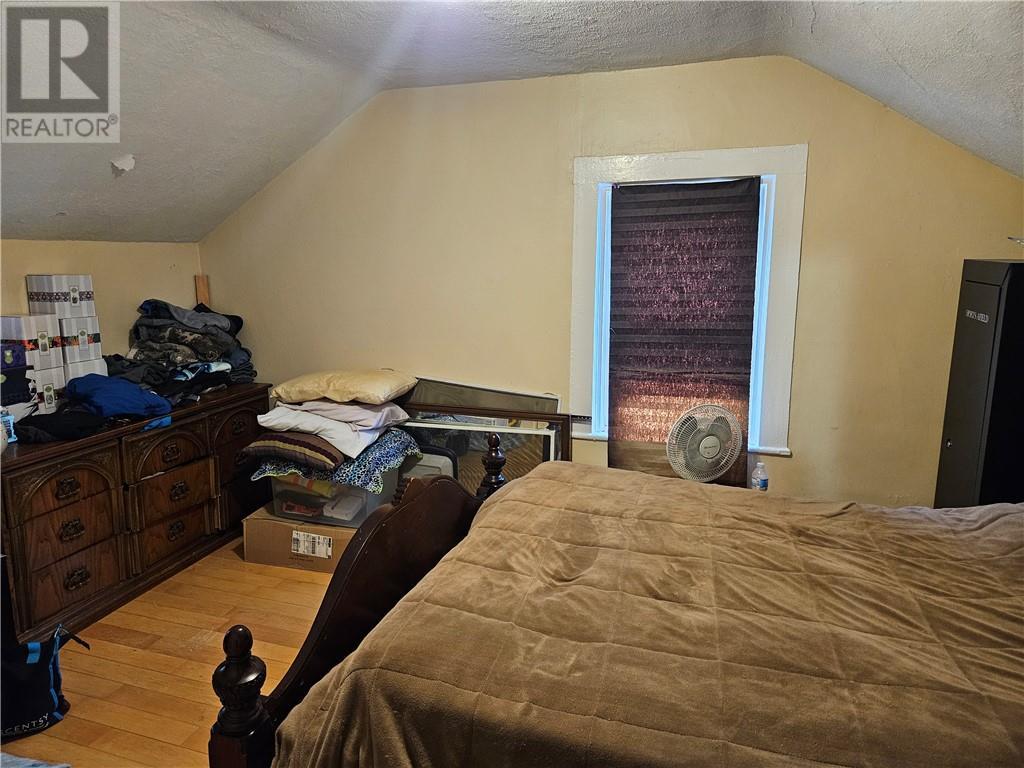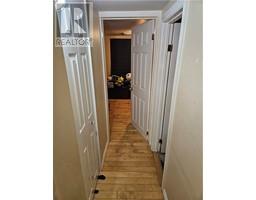3 Bedroom
1 Bathroom
None
Forced Air
$229,900
Conveniently located downtown and close to shopping, restaurants, schools, waterfront, and more. This property would be great for those first time homebuyers or investors. The main floor opens into a large living/dining area at the front, with the kitchen at the back. Including main floor laundry and access to the fully fenced backyard. Upstairs you will find oak hardwood floors running throughout the hallway and 3 bedrooms. A 4pc bath finishes off the upper level with new vinyl flooring. Outside there is a fully fenced backyard that provides a concrete patio, covered storage, and grassy area. Out front there are bordering garden beds with parking on the interlocking stone driveway. Updates include: 2024: exterior paint, parging, vinyl flooring, 2020 furnace, 2014 shingles, 2008: plumbing, electrical, drywall, trim, windows, doors, maple kitchen cabinets, oak hardwood floors upstairs, blown-in insulation in the attic. See documents for the full list of property improvements and survey. (id:43934)
Property Details
|
MLS® Number
|
1418862 |
|
Property Type
|
Single Family |
|
Neigbourhood
|
Downtown |
|
AmenitiesNearBy
|
Public Transit, Recreation Nearby, Shopping, Water Nearby |
|
Easement
|
Right Of Way |
|
ParkingSpaceTotal
|
1 |
|
Structure
|
Patio(s) |
Building
|
BathroomTotal
|
1 |
|
BedroomsAboveGround
|
3 |
|
BedroomsTotal
|
3 |
|
BasementDevelopment
|
Unfinished |
|
BasementType
|
Crawl Space (unfinished) |
|
ConstructedDate
|
1900 |
|
ConstructionStyleAttachment
|
Detached |
|
CoolingType
|
None |
|
ExteriorFinish
|
Vinyl |
|
FlooringType
|
Hardwood, Other, Vinyl |
|
FoundationType
|
Stone |
|
HeatingFuel
|
Natural Gas |
|
HeatingType
|
Forced Air |
|
Type
|
House |
|
UtilityWater
|
Municipal Water |
Parking
Land
|
Acreage
|
No |
|
FenceType
|
Fenced Yard |
|
LandAmenities
|
Public Transit, Recreation Nearby, Shopping, Water Nearby |
|
Sewer
|
Municipal Sewage System |
|
SizeDepth
|
44 Ft ,11 In |
|
SizeFrontage
|
32 Ft ,3 In |
|
SizeIrregular
|
32.29 Ft X 44.94 Ft (irregular Lot) |
|
SizeTotalText
|
32.29 Ft X 44.94 Ft (irregular Lot) |
|
ZoningDescription
|
Residential |
Rooms
| Level |
Type |
Length |
Width |
Dimensions |
|
Second Level |
Primary Bedroom |
|
|
13'8" x 12'1" |
|
Second Level |
Bedroom |
|
|
11'9" x 8'1" |
|
Second Level |
Bedroom |
|
|
11'2" x 6'7" |
|
Second Level |
4pc Bathroom |
|
|
Measurements not available |
|
Main Level |
Living Room |
|
|
13'6" x 12'8" |
|
Main Level |
Dining Room |
|
|
10'1" x 8'5" |
|
Main Level |
Kitchen |
|
|
14'2" x 11'5" |
https://www.realtor.ca/real-estate/27623410/104-john-street-brockville-downtown





































