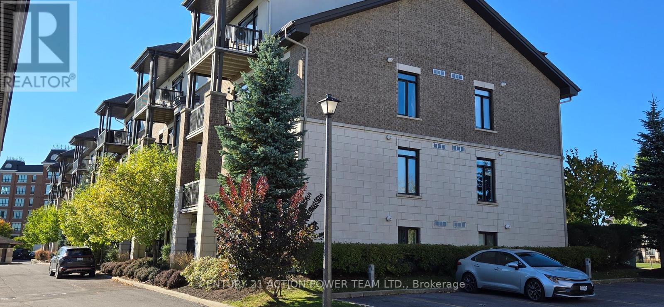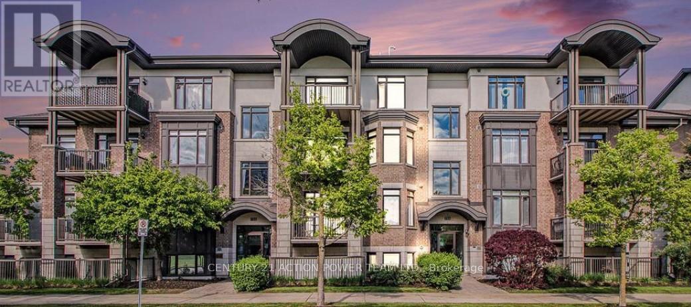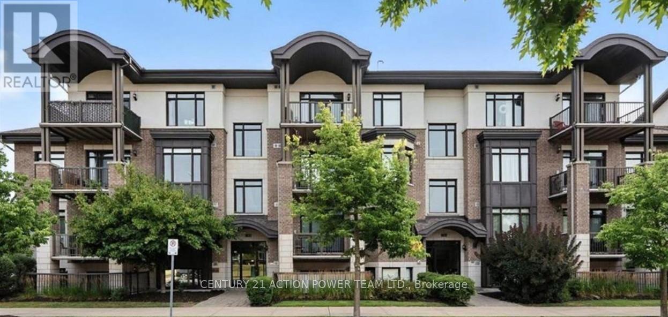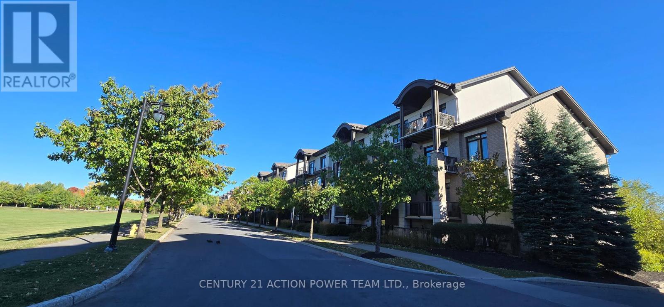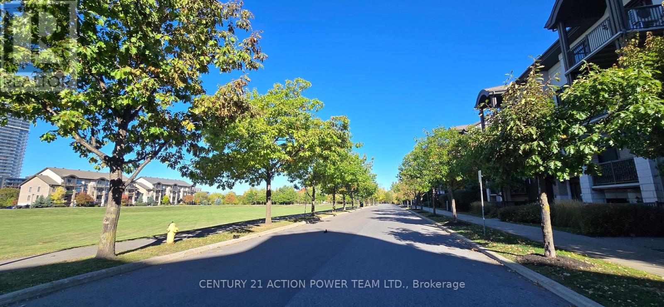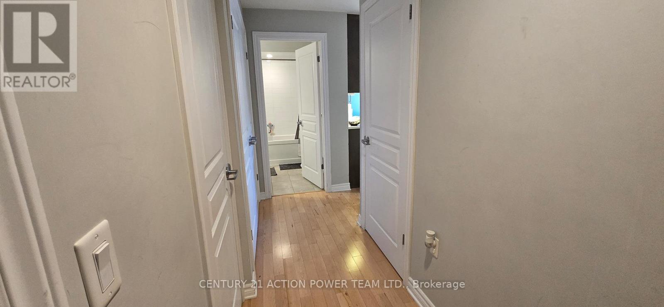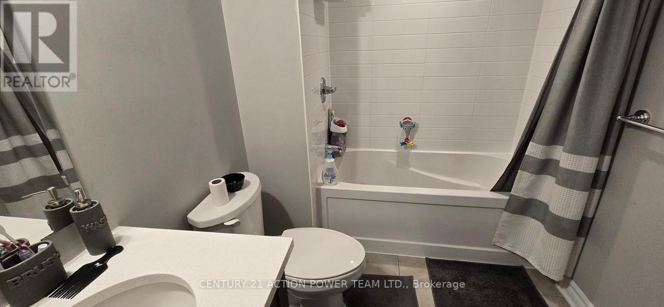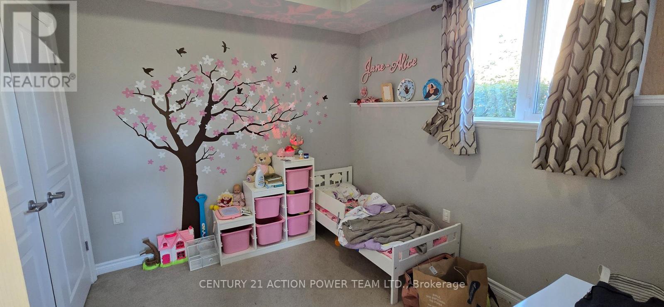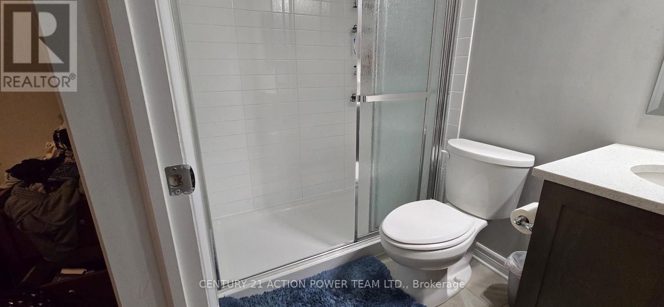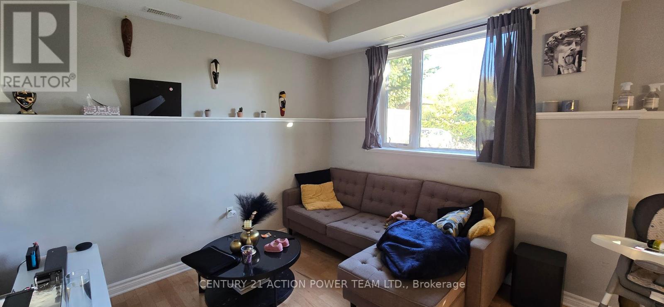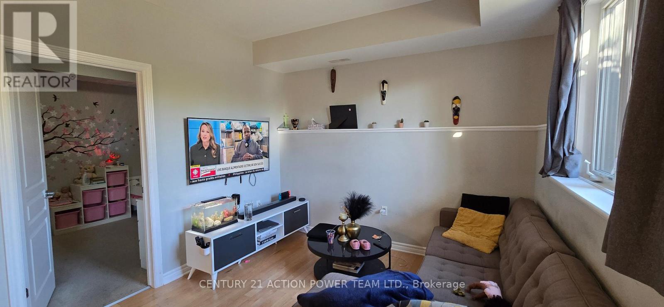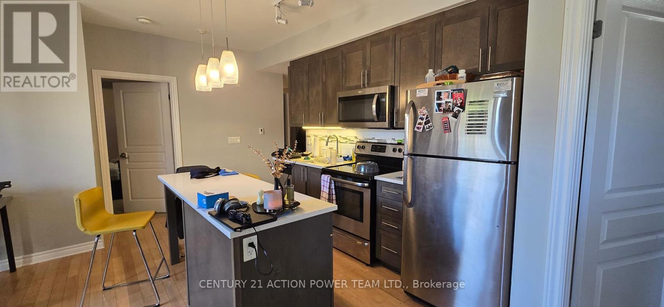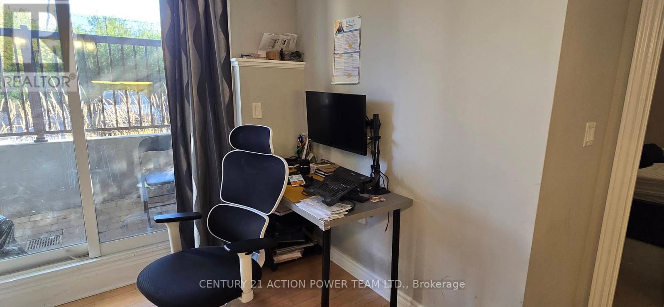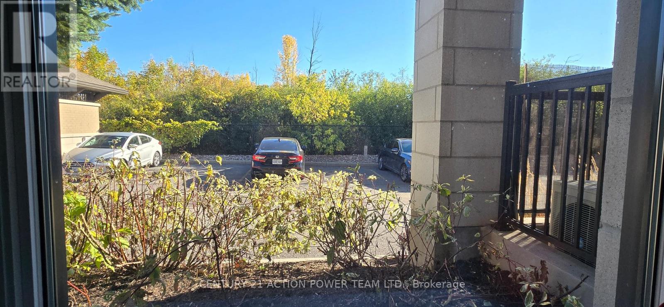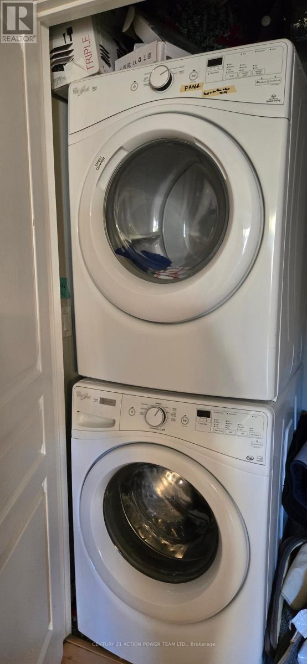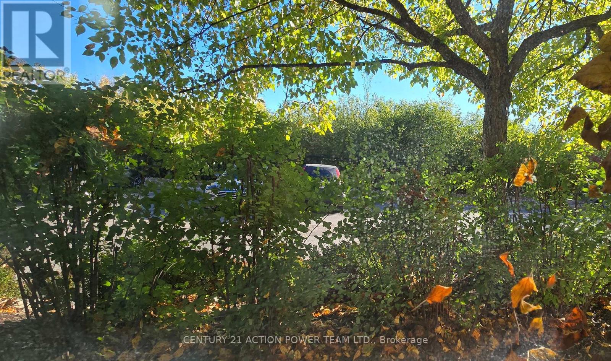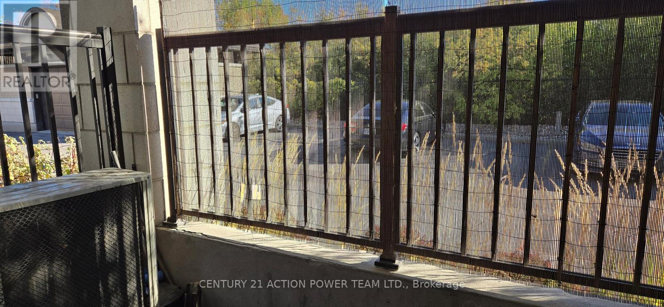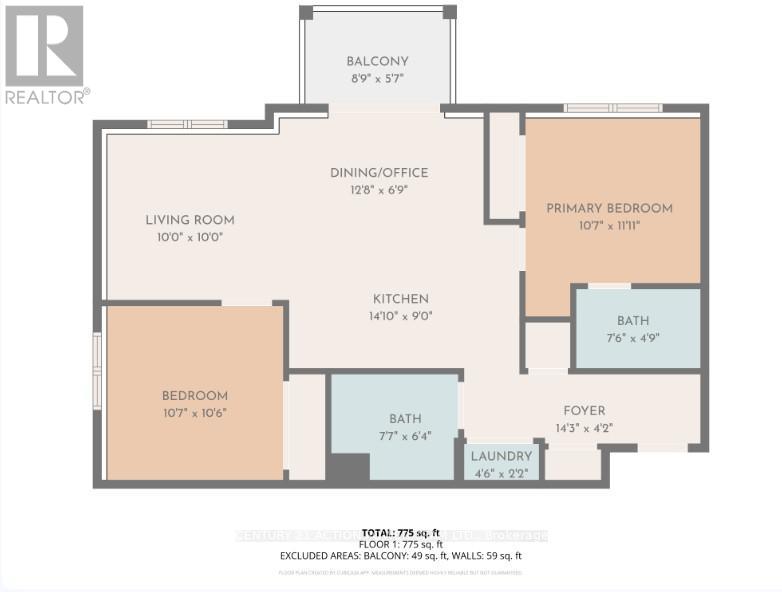104 - 755 Beauparc Private Ottawa, Ontario K1J 0A2
$424,900Maintenance, Water, Insurance, Parking
$573.48 Monthly
Maintenance, Water, Insurance, Parking
$573.48 MonthlyPrime location !!! This modern two bedroom two bathroom corner unit in the Brownstones at Cyrville is just over 800 square feet, has updated finishes including quartz countertop, hardwood floors , eat on kitchen island, stainless steel appliances ample storage, in unit laundry, three-piece ensuite bathroom in the primary, living room and office/dining area which opens to private closed in balcony. Building has a separate locker, elevator and bike room. Pet friendly, clean and well managed. Conveniently located close to everything, steps from the o-train, minutes to downtown , close to coffee shops, St Laurent Shopping Center, Gloucester Center, movie theater, Costco, a wide variety of restaurants and parks. Green Space just out front of the building. Move in and enjoy or invest and profit. (id:43934)
Property Details
| MLS® Number | X12445042 |
| Property Type | Single Family |
| Community Name | 2201 - Cyrville |
| Amenities Near By | Public Transit, Park |
| Community Features | Pets Allowed With Restrictions |
| Equipment Type | Water Heater |
| Features | Balcony, In Suite Laundry |
| Parking Space Total | 1 |
| Rental Equipment Type | Water Heater |
Building
| Bathroom Total | 2 |
| Bedrooms Above Ground | 2 |
| Bedrooms Total | 2 |
| Age | 11 To 15 Years |
| Amenities | Storage - Locker |
| Appliances | Dishwasher, Dryer, Microwave, Range, Stove, Washer, Refrigerator |
| Basement Type | None |
| Cooling Type | Central Air Conditioning |
| Exterior Finish | Stone |
| Heating Fuel | Natural Gas |
| Heating Type | Forced Air |
| Size Interior | 800 - 899 Ft2 |
| Type | Apartment |
Parking
| No Garage |
Land
| Acreage | No |
| Land Amenities | Public Transit, Park |
Rooms
| Level | Type | Length | Width | Dimensions |
|---|---|---|---|---|
| Main Level | Primary Bedroom | 3.22 m | 3.62 m | 3.22 m x 3.62 m |
| Main Level | Bedroom 2 | 3.22 m | 3.2 m | 3.22 m x 3.2 m |
| Main Level | Foyer | 4.34 m | 1.27 m | 4.34 m x 1.27 m |
| Main Level | Kitchen | 4.52 m | 2.74 m | 4.52 m x 2.74 m |
| Main Level | Living Room | 3.05 m | 3.05 m | 3.05 m x 3.05 m |
| Main Level | Dining Room | 3.86 m | 2.06 m | 3.86 m x 2.06 m |
| Main Level | Laundry Room | 1.37 m | 0.66 m | 1.37 m x 0.66 m |
| Main Level | Other | 2.67 m | 1.7 m | 2.67 m x 1.7 m |
https://www.realtor.ca/real-estate/28952106/104-755-beauparc-private-ottawa-2201-cyrville
Contact Us
Contact us for more information


