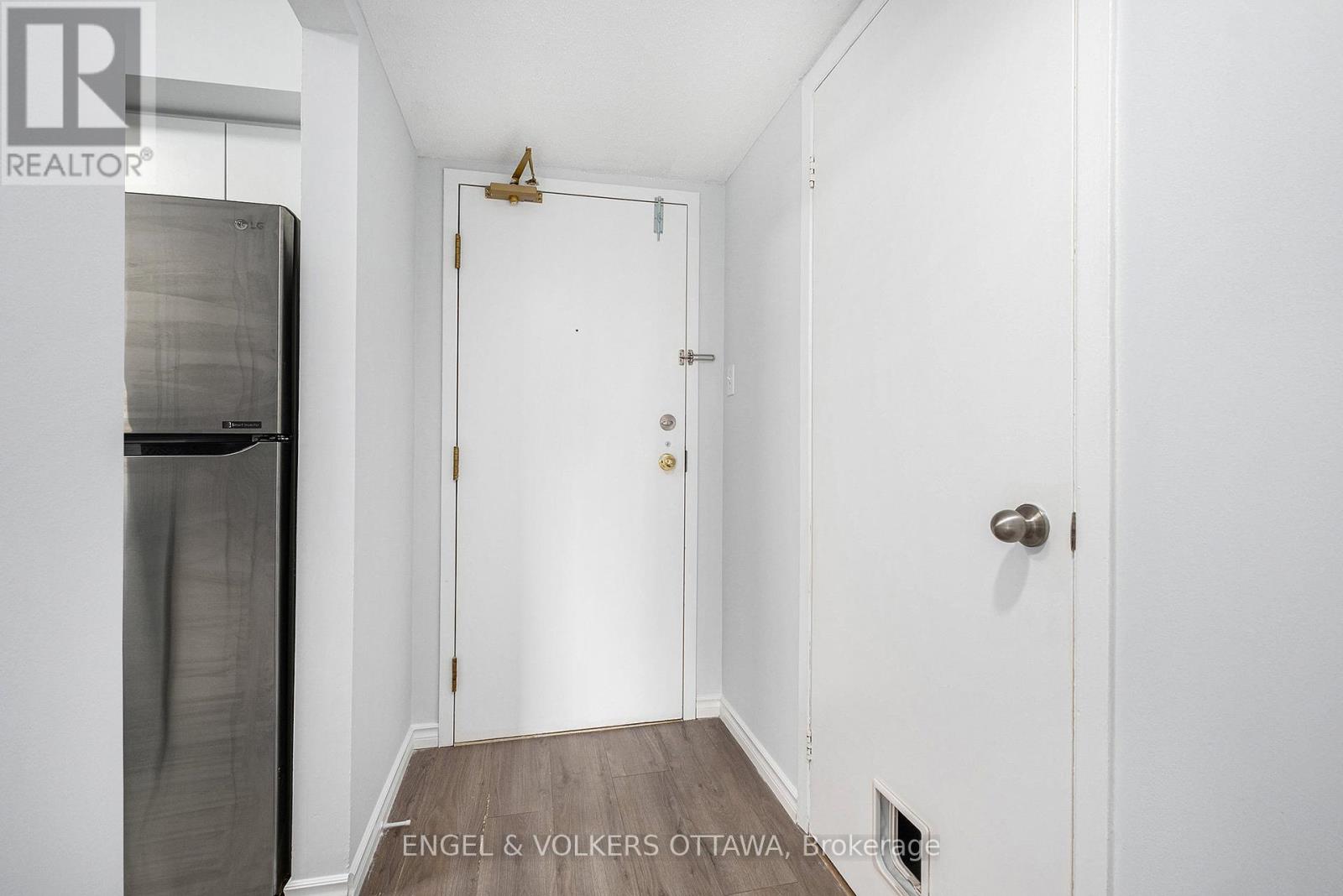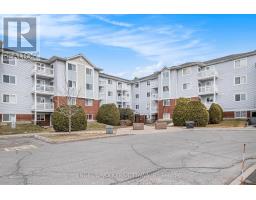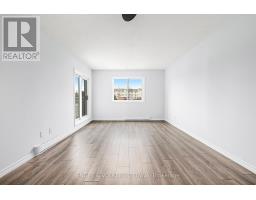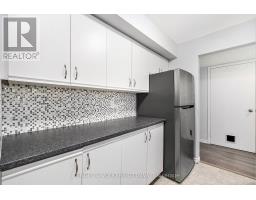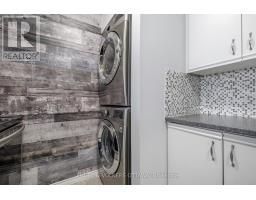104 - 266 Lorry Greenberg Drive Ottawa, Ontario K1T 3J9
2 Bedroom
1 Bathroom
800 - 899 ft2
Window Air Conditioner
Baseboard Heaters
$2,200 Monthly
Step into this beautifully refreshed 2-bedroom condo, conveniently located on the first floor. This carpet-free unit features a spacious open-concept design, seamlessly combining the dining and living areas, which flow directly onto a private balconyperfect for relaxing or entertaining.The primary bedroom is generously sized and offers ample closet space, while the second bedroom provides versatility with its comfortable dimensions. Situated just five minutes from South Keys Shopping Centre and the Greenboro Park and Ride (O-Train), this condo offers both modern living and unbeatable convenience. (id:43934)
Property Details
| MLS® Number | X12061551 |
| Property Type | Single Family |
| Community Name | 3806 - Hunt Club Park/Greenboro |
| Community Features | Pet Restrictions |
| Features | Balcony, In Suite Laundry |
| Parking Space Total | 1 |
Building
| Bathroom Total | 1 |
| Bedrooms Above Ground | 2 |
| Bedrooms Total | 2 |
| Appliances | Dryer, Stove, Washer, Refrigerator |
| Cooling Type | Window Air Conditioner |
| Exterior Finish | Vinyl Siding |
| Heating Fuel | Electric |
| Heating Type | Baseboard Heaters |
| Size Interior | 800 - 899 Ft2 |
| Type | Apartment |
Parking
| No Garage |
Land
| Acreage | No |
Rooms
| Level | Type | Length | Width | Dimensions |
|---|---|---|---|---|
| Main Level | Kitchen | 3.58 m | 2.43 m | 3.58 m x 2.43 m |
| Main Level | Living Room | 5.84 m | 3.58 m | 5.84 m x 3.58 m |
| Main Level | Primary Bedroom | 3.78 m | 3.75 m | 3.78 m x 3.75 m |
| Main Level | Bedroom | 3.04 m | 2.74 m | 3.04 m x 2.74 m |
| Main Level | Other | 1.77 m | 1.14 m | 1.77 m x 1.14 m |
Contact Us
Contact us for more information




