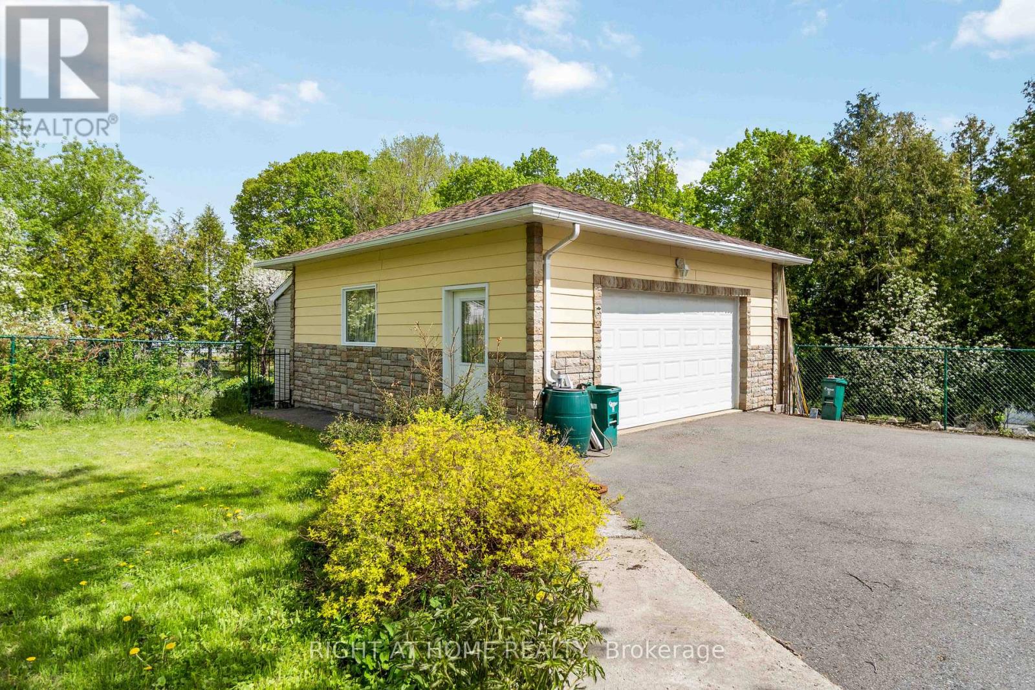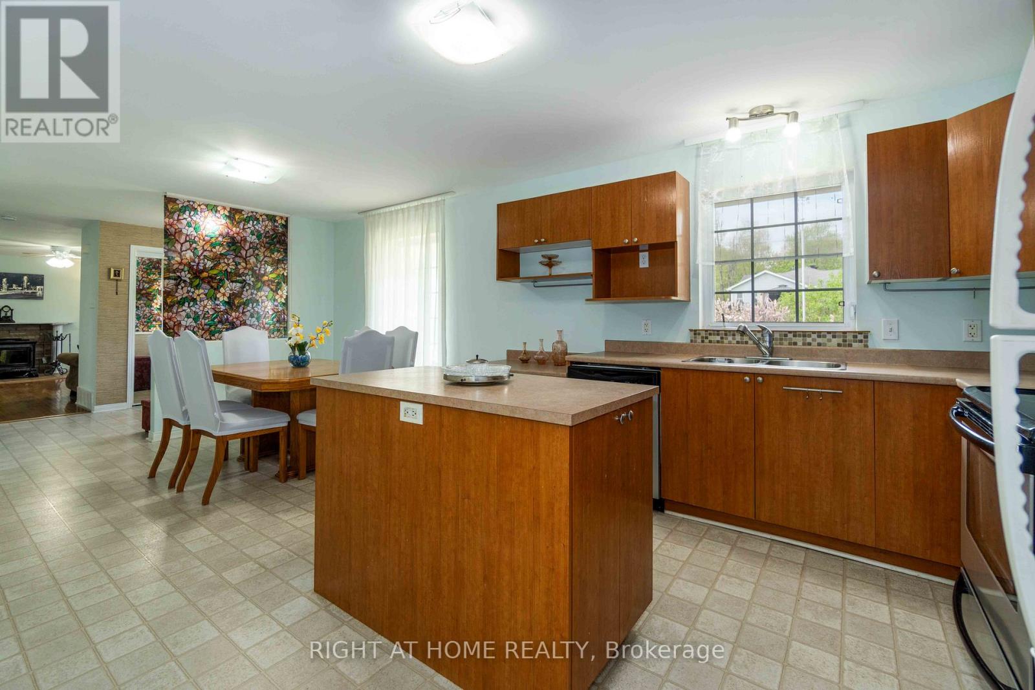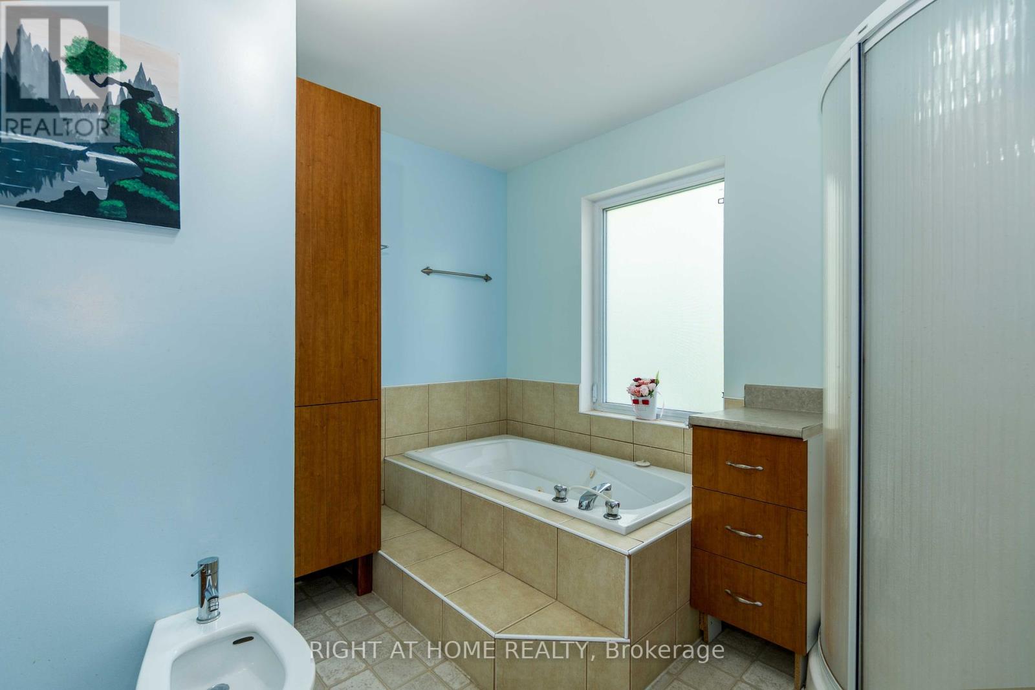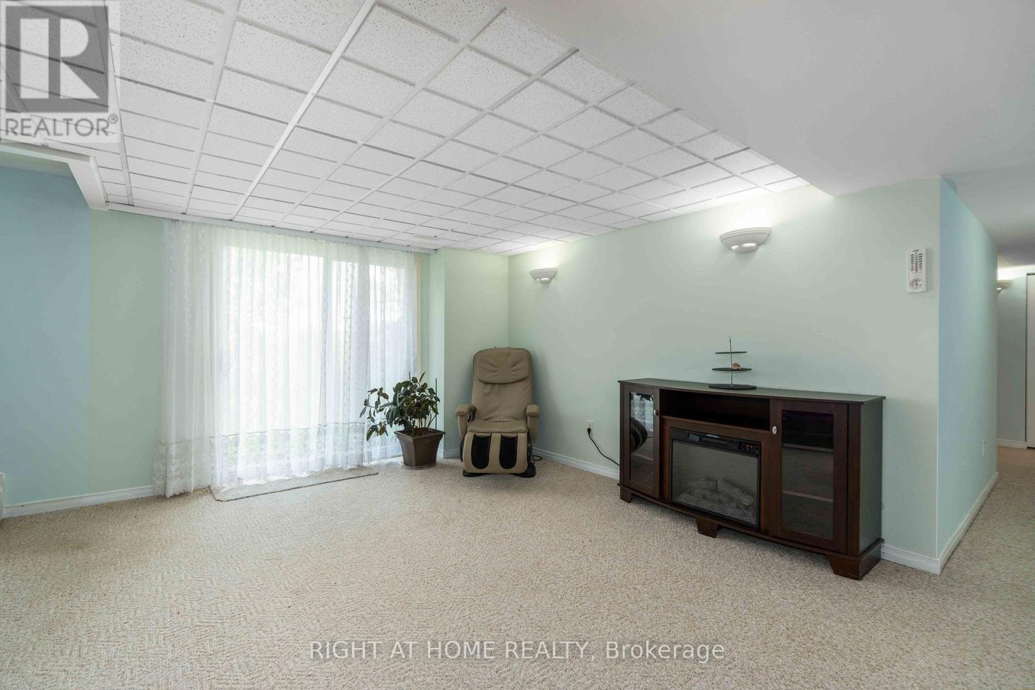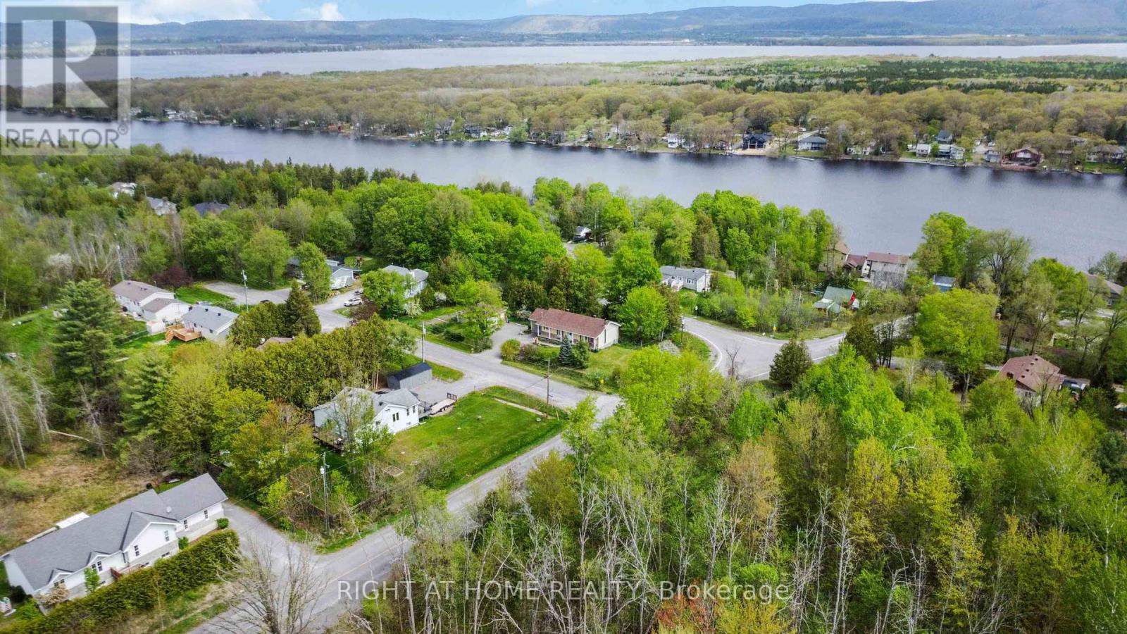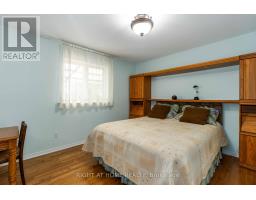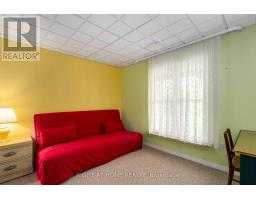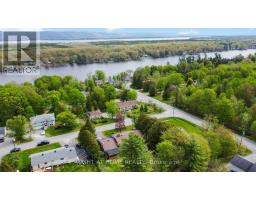3 Bedroom
3 Bathroom
1,100 - 1,500 ft2
Bungalow
Fireplace
Wall Unit
Forced Air
$649,900
Meticulously maintained 3-bedroom + den, 3-bathroom custom bungalow nestled on a rare double lot (#104 & 110 Highview), just a short walk Ottawa River. With over 2,170 sq/ft of finished living space, this home offers a perfect blend of comfort, character, and functionality. Step inside to a bright and inviting main floor, featuring a spacious living room with a charming wood stove, perfect for cozy evenings. The private den with brand-new hardwood flooring offers flexibility as a fourth bedroom, home office. The gourmet kitchen, offering generous cabinetry, opens to a large dining area. The primary suite provides peaceful views of the backyard and includes a 4-piece en-suite. An additional 2-piece bathroom completes the main level. The fully finished walkout basement extends the living space with two bedrooms, a full bathroom, a spacious family room, a laundry area, and a utility room. Outside, enjoy your own private retreat with mature trees, perennial gardens. The property also includes a carport and a detached oversized 2-car garage with a workshop, a dream setup for hobbyists, storage, or future projects. Don't miss your chance to call it home! (id:43934)
Property Details
|
MLS® Number
|
X12161864 |
|
Property Type
|
Single Family |
|
Community Name
|
9301 - Constance Bay |
|
Parking Space Total
|
6 |
|
View Type
|
River View |
Building
|
Bathroom Total
|
3 |
|
Bedrooms Above Ground
|
3 |
|
Bedrooms Total
|
3 |
|
Appliances
|
Water Heater, Dishwasher, Dryer, Hood Fan, Stove, Washer, Refrigerator |
|
Architectural Style
|
Bungalow |
|
Basement Development
|
Finished |
|
Basement Features
|
Walk Out |
|
Basement Type
|
N/a (finished) |
|
Construction Style Attachment
|
Detached |
|
Cooling Type
|
Wall Unit |
|
Exterior Finish
|
Vinyl Siding |
|
Fireplace Present
|
Yes |
|
Fireplace Total
|
1 |
|
Fireplace Type
|
Woodstove |
|
Foundation Type
|
Poured Concrete |
|
Half Bath Total
|
1 |
|
Heating Fuel
|
Natural Gas |
|
Heating Type
|
Forced Air |
|
Stories Total
|
1 |
|
Size Interior
|
1,100 - 1,500 Ft2 |
|
Type
|
House |
Parking
Land
|
Acreage
|
No |
|
Sewer
|
Septic System |
|
Size Depth
|
150 Ft |
|
Size Frontage
|
198 Ft |
|
Size Irregular
|
198 X 150 Ft |
|
Size Total Text
|
198 X 150 Ft |
Rooms
| Level |
Type |
Length |
Width |
Dimensions |
|
Lower Level |
Bedroom 2 |
3.35 m |
3.04 m |
3.35 m x 3.04 m |
|
Lower Level |
Bedroom 3 |
3.35 m |
3.04 m |
3.35 m x 3.04 m |
|
Lower Level |
Family Room |
7.01 m |
4.87 m |
7.01 m x 4.87 m |
|
Lower Level |
Laundry Room |
3.35 m |
1.93 m |
3.35 m x 1.93 m |
|
Main Level |
Primary Bedroom |
3.75 m |
3.65 m |
3.75 m x 3.65 m |
|
Main Level |
Kitchen |
3.35 m |
3.35 m |
3.35 m x 3.35 m |
|
Main Level |
Living Room |
4.87 m |
3.65 m |
4.87 m x 3.65 m |
|
Main Level |
Dining Room |
3.35 m |
3.35 m |
3.35 m x 3.35 m |
|
Main Level |
Den |
3.65 m |
3.04 m |
3.65 m x 3.04 m |
https://www.realtor.ca/real-estate/28341973/104-110-highview-drive-ottawa-9301-constance-bay




