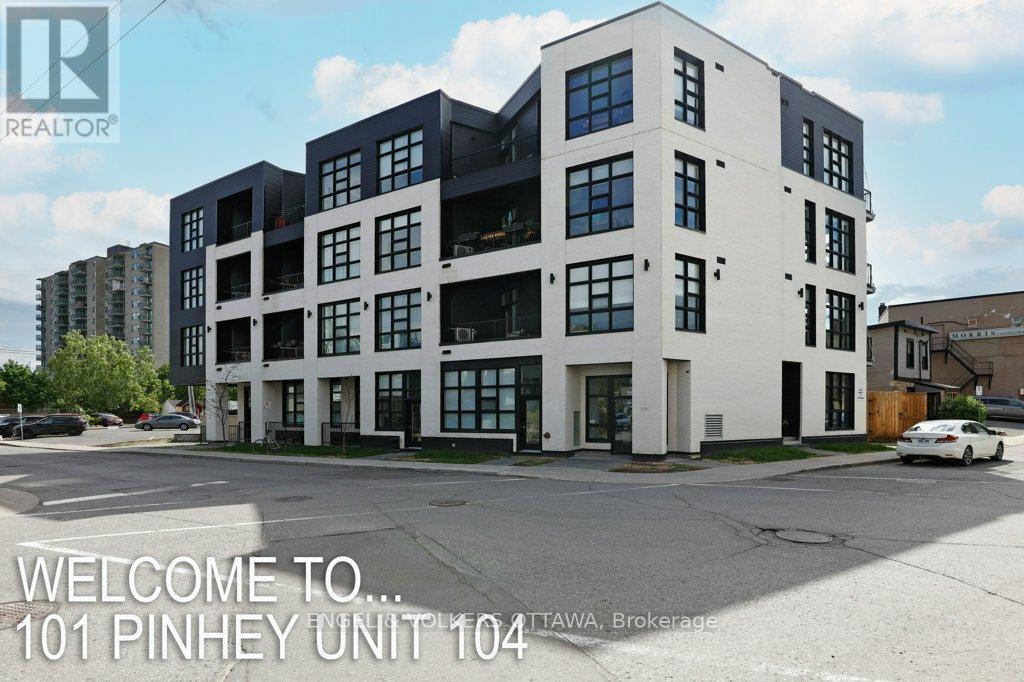1 Bedroom
1 Bathroom
600 - 699 ft2
Central Air Conditioning
Forced Air
$2,300 Monthly
Welcome to your modern urban retreat in the heart of Hintonburg. This beautifully designed, wheelchair-accessible one-bedroom, one-bathroom condo at Kensington Lofts includes ALL UTILITIES and features sleek finishes, smart functionality, and a rare private ground-floor terrace perfect for morning coffee or evening relaxation. Enjoy 10-foot ceilings, floor-to-ceiling windows, a bright open-concept layout, and a contemporary kitchen with stainless steel appliances, quartz countertops, and sleek, modern cabinetry cabinetry. The spacious bathroom, in-unit laundry, and generous walk-in closet add to the convenience, while a storage locker and access to boutique amenities like a rooftop terrace, pet wash station, and secure bike storage complete the package. Located just steps from Hintonburg's eclectic mix of cafés, shops, transit, and culture. This is stylish, low-maintenance city living at its best! (id:43934)
Property Details
|
MLS® Number
|
X12280203 |
|
Property Type
|
Single Family |
|
Community Name
|
4202 - Hintonburg |
|
Community Features
|
Pet Restrictions |
|
Features
|
Wheelchair Access, In Suite Laundry |
Building
|
Bathroom Total
|
1 |
|
Bedrooms Above Ground
|
1 |
|
Bedrooms Total
|
1 |
|
Age
|
0 To 5 Years |
|
Amenities
|
Storage - Locker |
|
Appliances
|
Dishwasher, Dryer, Hood Fan, Stove, Washer, Refrigerator |
|
Cooling Type
|
Central Air Conditioning |
|
Exterior Finish
|
Concrete |
|
Heating Fuel
|
Natural Gas |
|
Heating Type
|
Forced Air |
|
Size Interior
|
600 - 699 Ft2 |
|
Type
|
Apartment |
Parking
Land
Rooms
| Level |
Type |
Length |
Width |
Dimensions |
|
Main Level |
Kitchen |
3.75 m |
3.72 m |
3.75 m x 3.72 m |
|
Main Level |
Bathroom |
3.5 m |
2.47 m |
3.5 m x 2.47 m |
|
Main Level |
Living Room |
4.93 m |
2.94 m |
4.93 m x 2.94 m |
|
Main Level |
Primary Bedroom |
3.9 m |
3.47 m |
3.9 m x 3.47 m |
https://www.realtor.ca/real-estate/28595505/104-101-pinhey-street-ottawa-4202-hintonburg





























































