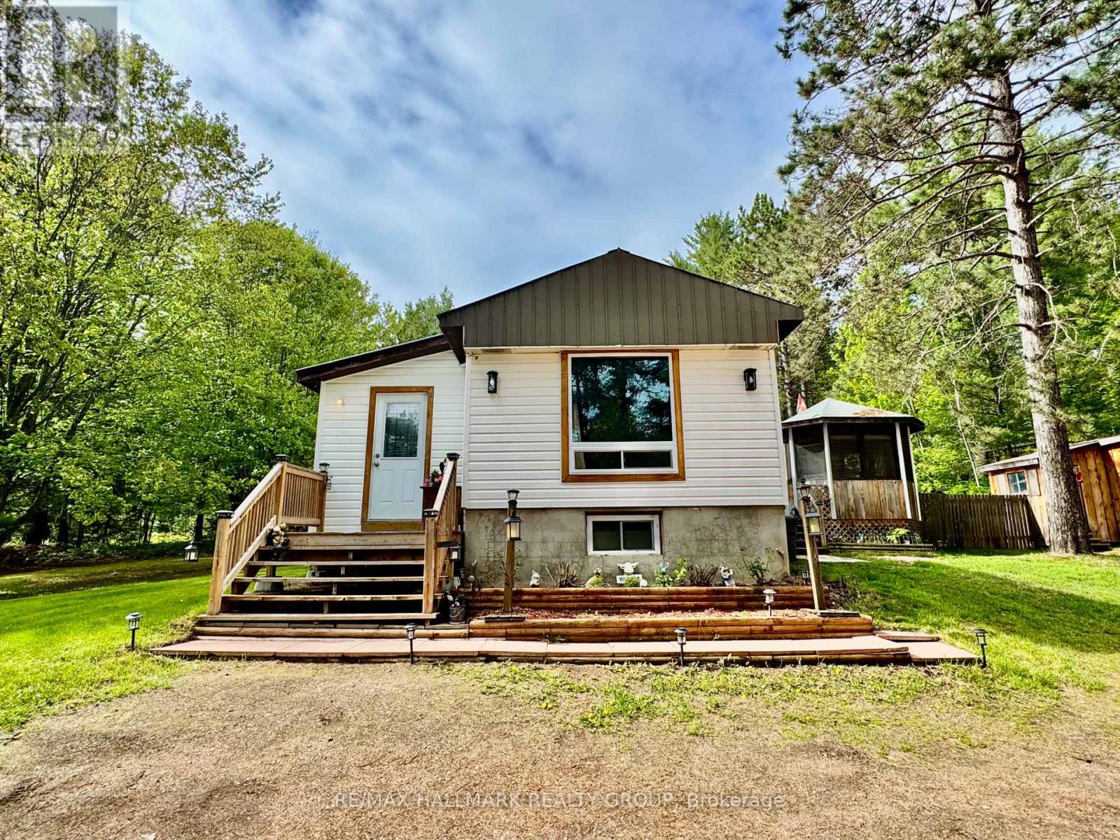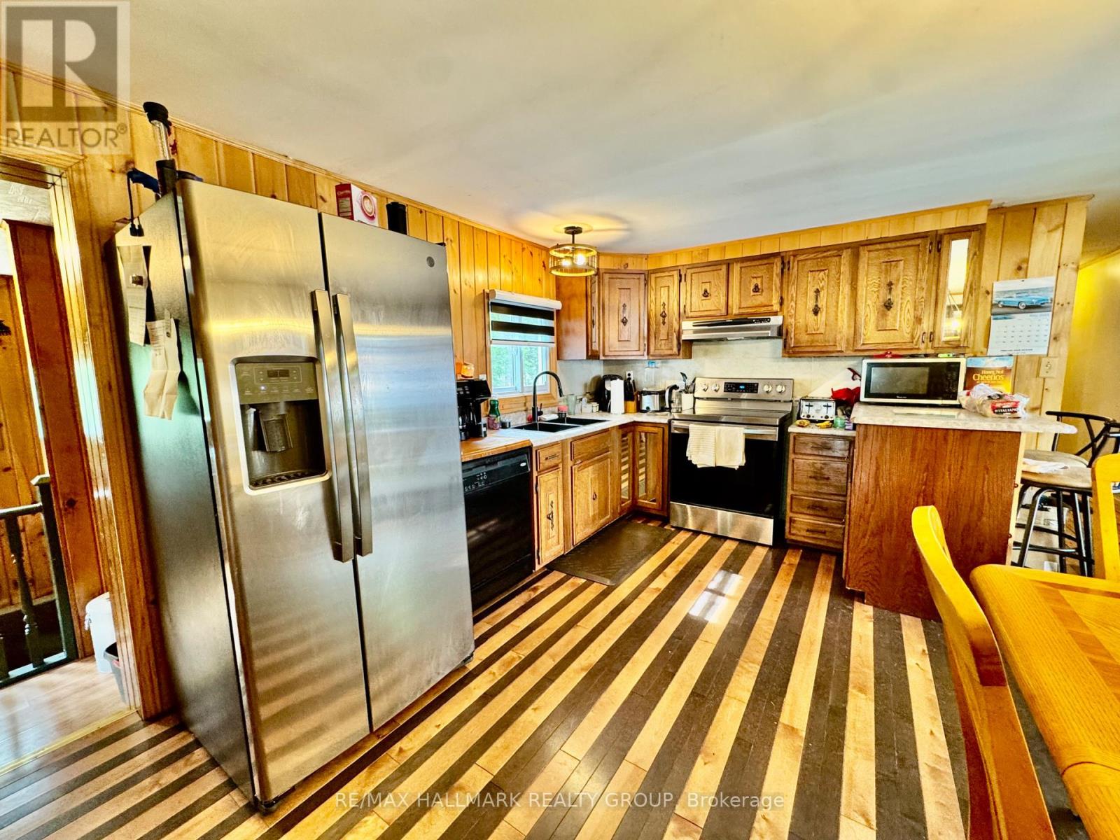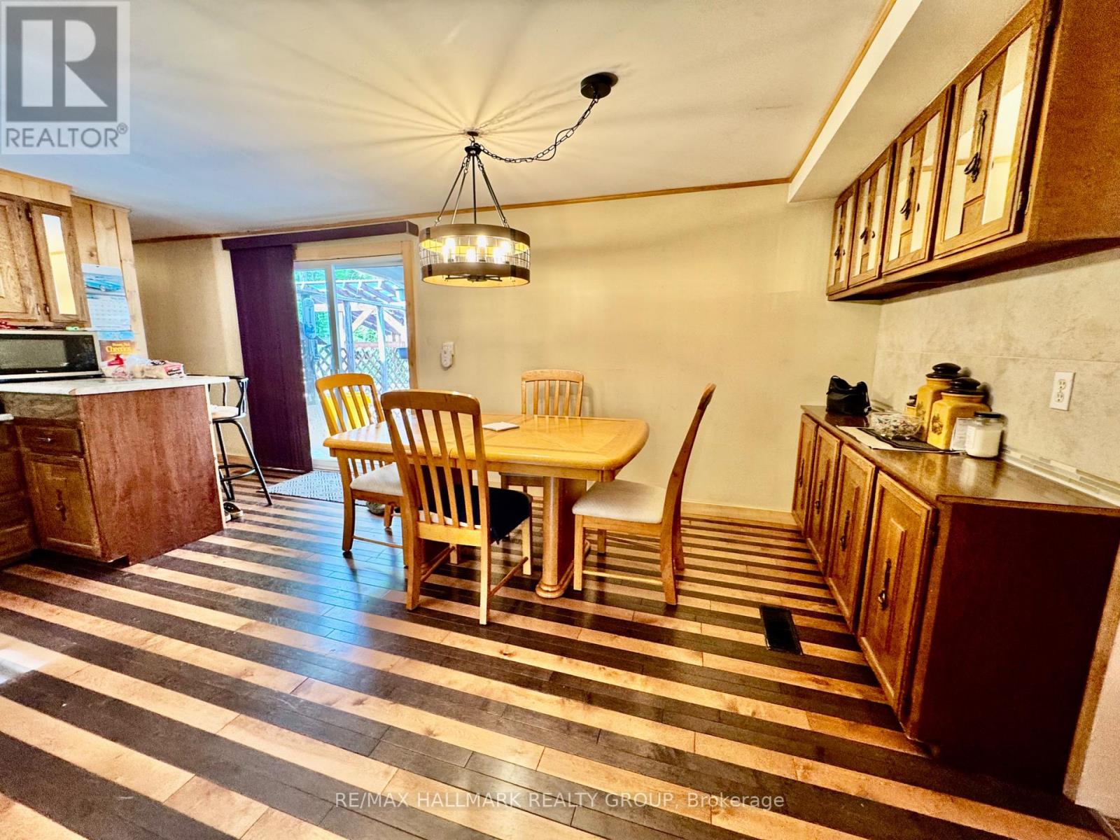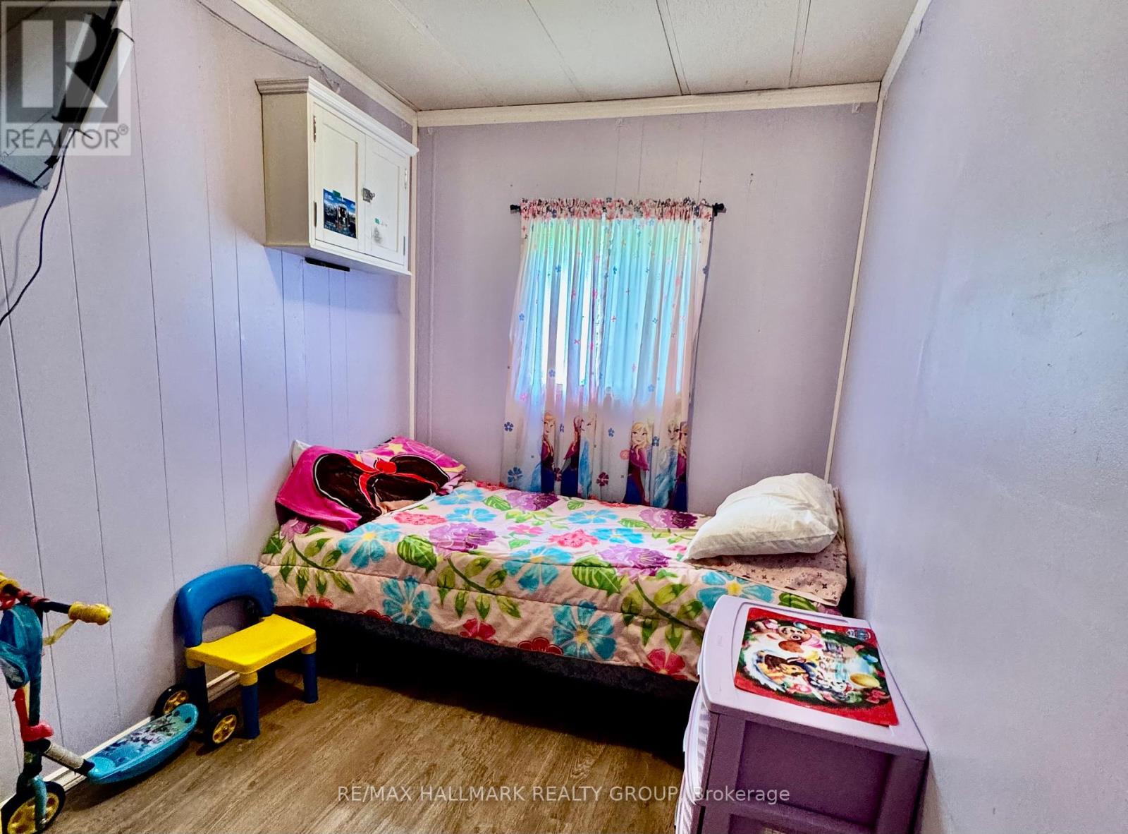4 Bedroom
1 Bathroom
700 - 1,100 ft2
Bungalow
Forced Air
Landscaped
$339,900
Sold "AS IS" Seller makes no representations or warranties. Discover peace in this home nestled on a 1 acre lot. Step into a welcoming abode with a spacious front entrance for your outdoor essentials with loads of built in storage. Easily entertain in the open kitchen and dining area, brimming with storage and prep space leading to the deck and gazebo and hot tub area outside. The main floor includes a large primary bedroom, two additional bedrooms, and a family bath with double vanity. Venture downstairs to a partially finished lower level that offers a cozy family room, bar, and fourth bedroom - ready for your personal touch. Outside, mature trees provide privacy and seclusion around the property. A detached two-car garage with 1 garage door opener is ready to accommodate your hobbies and adventures. Just a short ATV ride from your doorstep grants access to thousands of acres of crown land, fishing lakes, as well as snowmobile and ATV trails for outdoor enjoyment. Located in Laurentian Valley just outside Pembroke's city centre, relish in the tranquility of country living without sacrificing urban convenience. (id:43934)
Property Details
|
MLS® Number
|
X12188197 |
|
Property Type
|
Single Family |
|
Community Name
|
531 - Laurentian Valley |
|
Equipment Type
|
None |
|
Features
|
Flat Site, Lane |
|
Parking Space Total
|
12 |
|
Rental Equipment Type
|
None |
Building
|
Bathroom Total
|
1 |
|
Bedrooms Above Ground
|
3 |
|
Bedrooms Below Ground
|
1 |
|
Bedrooms Total
|
4 |
|
Appliances
|
Blinds, Dishwasher, Dryer, Garage Door Opener, Stove, Washer, Window Coverings, Refrigerator |
|
Architectural Style
|
Bungalow |
|
Basement Development
|
Partially Finished |
|
Basement Type
|
Full (partially Finished) |
|
Construction Style Other
|
Manufactured |
|
Exterior Finish
|
Vinyl Siding |
|
Foundation Type
|
Block |
|
Heating Fuel
|
Wood |
|
Heating Type
|
Forced Air |
|
Stories Total
|
1 |
|
Size Interior
|
700 - 1,100 Ft2 |
|
Type
|
Modular |
|
Utility Water
|
Drilled Well |
Parking
Land
|
Acreage
|
No |
|
Landscape Features
|
Landscaped |
|
Sewer
|
Septic System |
|
Size Depth
|
210 Ft |
|
Size Frontage
|
210 Ft |
|
Size Irregular
|
210 X 210 Ft |
|
Size Total Text
|
210 X 210 Ft |
Rooms
| Level |
Type |
Length |
Width |
Dimensions |
|
Basement |
Bedroom 4 |
3.59 m |
3.41 m |
3.59 m x 3.41 m |
|
Basement |
Recreational, Games Room |
3.56 m |
5.48 m |
3.56 m x 5.48 m |
|
Basement |
Other |
2.28 m |
5.48 m |
2.28 m x 5.48 m |
|
Main Level |
Kitchen |
4.02 m |
5.33 m |
4.02 m x 5.33 m |
|
Main Level |
Living Room |
4.02 m |
4.23 m |
4.02 m x 4.23 m |
|
Main Level |
Primary Bedroom |
3.99 m |
3.29 m |
3.99 m x 3.29 m |
|
Main Level |
Bedroom |
3.16 m |
2.01 m |
3.16 m x 2.01 m |
|
Main Level |
Bedroom |
3.16 m |
1.89 m |
3.16 m x 1.89 m |
|
Main Level |
Bathroom |
3.16 m |
2.13 m |
3.16 m x 2.13 m |
|
Main Level |
Foyer |
2.22 m |
2.43 m |
2.22 m x 2.43 m |
https://www.realtor.ca/real-estate/28399187/1039-long-lake-road-laurentian-valley-531-laurentian-valley




























