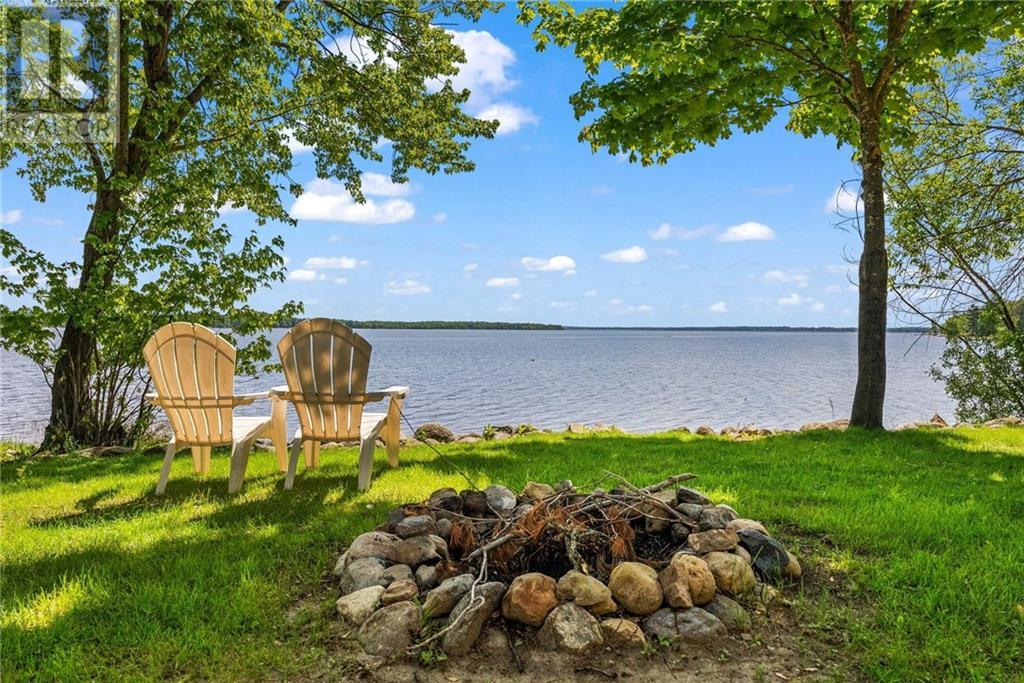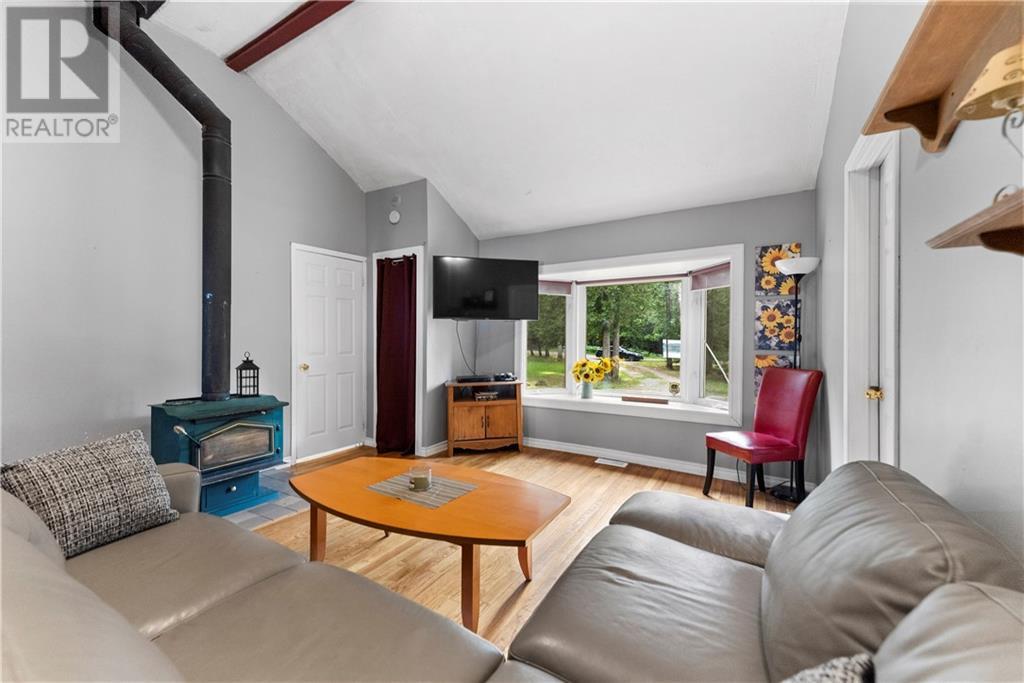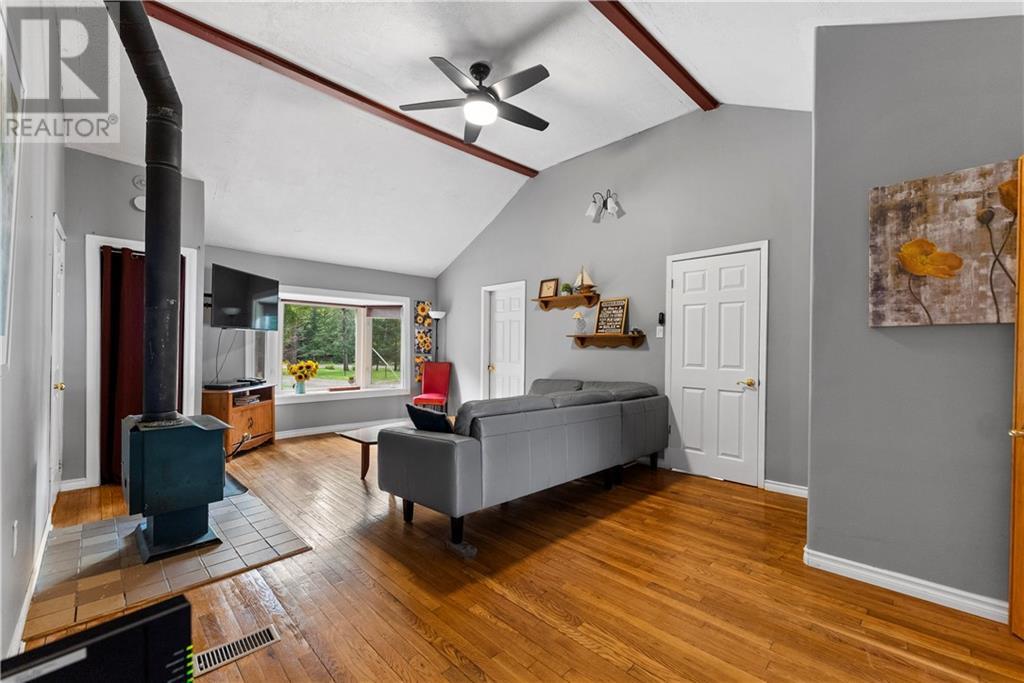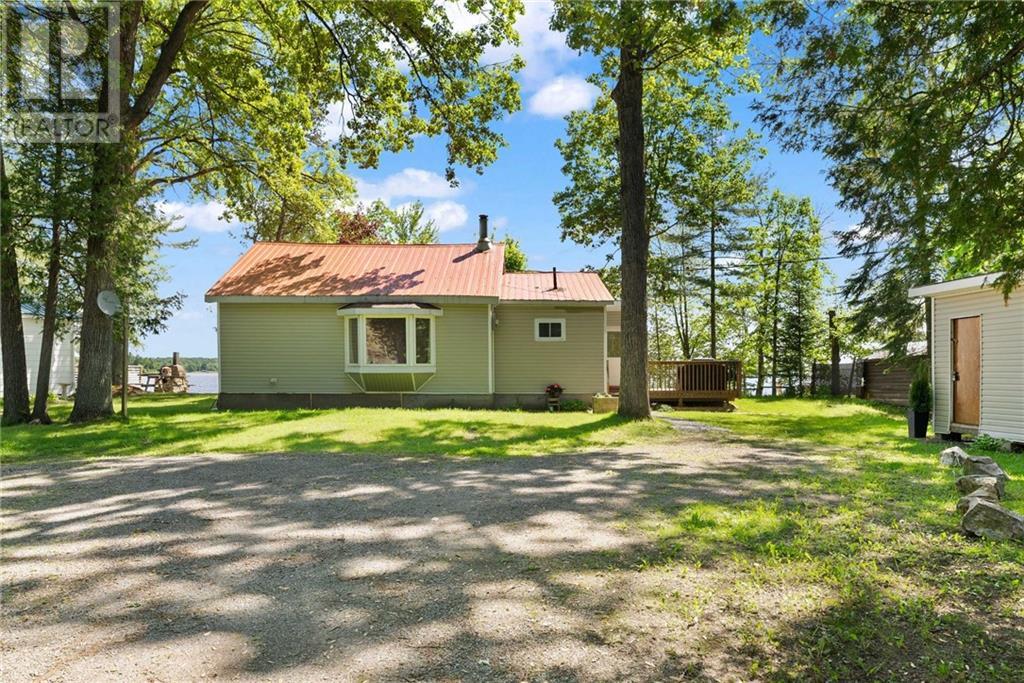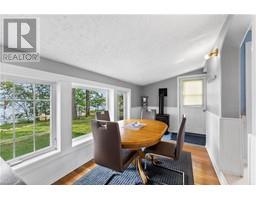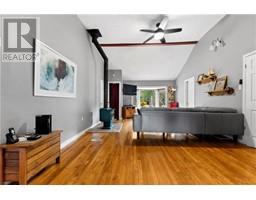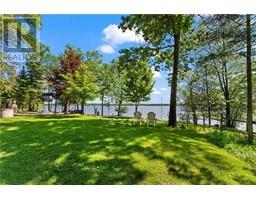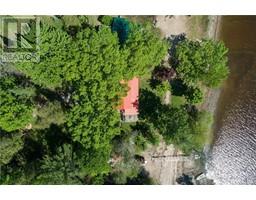2 Bedroom
1 Bathroom
Bungalow
Fireplace
Window Air Conditioner
Other
Waterfront
$344,900
Charming 2 Bedroom, 1 Bath Home on the breathtaking OTTAWA RIVER boasts 68 FEET of waterfront with great swimming and even better sunsets/sunrises! Tucked away on almost half an acre featuring; tall cathedral ceilings, hardwood floors, spacious oak kitchen, formal dining room overlooking the water with a warm gas fireplace, grand living room with a cozy wood-stove for those cold winter nights, 2 generously sized bedrooms, a full bathroom, and a laundry/utility room. Stunning fire-pit area, large deck, tons of open grass/sand area, and don’t forget about the gradual entry beach allowing you to swim, boat, fish, kayak, the list goes on! Closed cell spray foam underneath! Only 10 Mins to Pembroke and 1 hour to Ottawa. Let's turn those riverside dreams into reality! (Mandatory 24 hour irrevocable on all offers). (id:43934)
Property Details
|
MLS® Number
|
1405168 |
|
Property Type
|
Single Family |
|
Neigbourhood
|
COTNAM ISLAND |
|
AmenitiesNearBy
|
Golf Nearby, Water Nearby |
|
Features
|
Private Setting, Wooded Area |
|
ParkingSpaceTotal
|
6 |
|
Structure
|
Deck |
|
ViewType
|
River View |
|
WaterFrontType
|
Waterfront |
Building
|
BathroomTotal
|
1 |
|
BedroomsAboveGround
|
2 |
|
BedroomsTotal
|
2 |
|
Appliances
|
Refrigerator, Dryer, Stove, Washer |
|
ArchitecturalStyle
|
Bungalow |
|
BasementDevelopment
|
Not Applicable |
|
BasementType
|
Crawl Space (not Applicable) |
|
ConstructedDate
|
1945 |
|
ConstructionStyleAttachment
|
Detached |
|
CoolingType
|
Window Air Conditioner |
|
ExteriorFinish
|
Siding |
|
FireplacePresent
|
Yes |
|
FireplaceTotal
|
2 |
|
FlooringType
|
Mixed Flooring, Hardwood |
|
HeatingFuel
|
Propane |
|
HeatingType
|
Other |
|
StoriesTotal
|
1 |
|
Type
|
House |
|
UtilityWater
|
Well |
Parking
Land
|
AccessType
|
Water Access |
|
Acreage
|
No |
|
LandAmenities
|
Golf Nearby, Water Nearby |
|
Sewer
|
Septic System |
|
SizeDepth
|
235 Ft ,4 In |
|
SizeFrontage
|
68 Ft |
|
SizeIrregular
|
68 Ft X 235.37 Ft (irregular Lot) |
|
SizeTotalText
|
68 Ft X 235.37 Ft (irregular Lot) |
|
ZoningDescription
|
Residential - Sr1 |
Rooms
| Level |
Type |
Length |
Width |
Dimensions |
|
Main Level |
Kitchen |
|
|
13'11" x 9'7" |
|
Main Level |
Dining Room |
|
|
7'3" x 15'6" |
|
Main Level |
Living Room/fireplace |
|
|
13'8" x 21'3" |
|
Main Level |
Laundry Room |
|
|
9'1" x 6'7" |
|
Main Level |
Bedroom |
|
|
7'3" x 14'8" |
|
Main Level |
Bedroom |
|
|
9'0" x 11'11" |
|
Main Level |
Full Bathroom |
|
|
9'4" x 5'1" |
https://www.realtor.ca/real-estate/27237097/1038-gull-road-pembroke-cotnam-island



