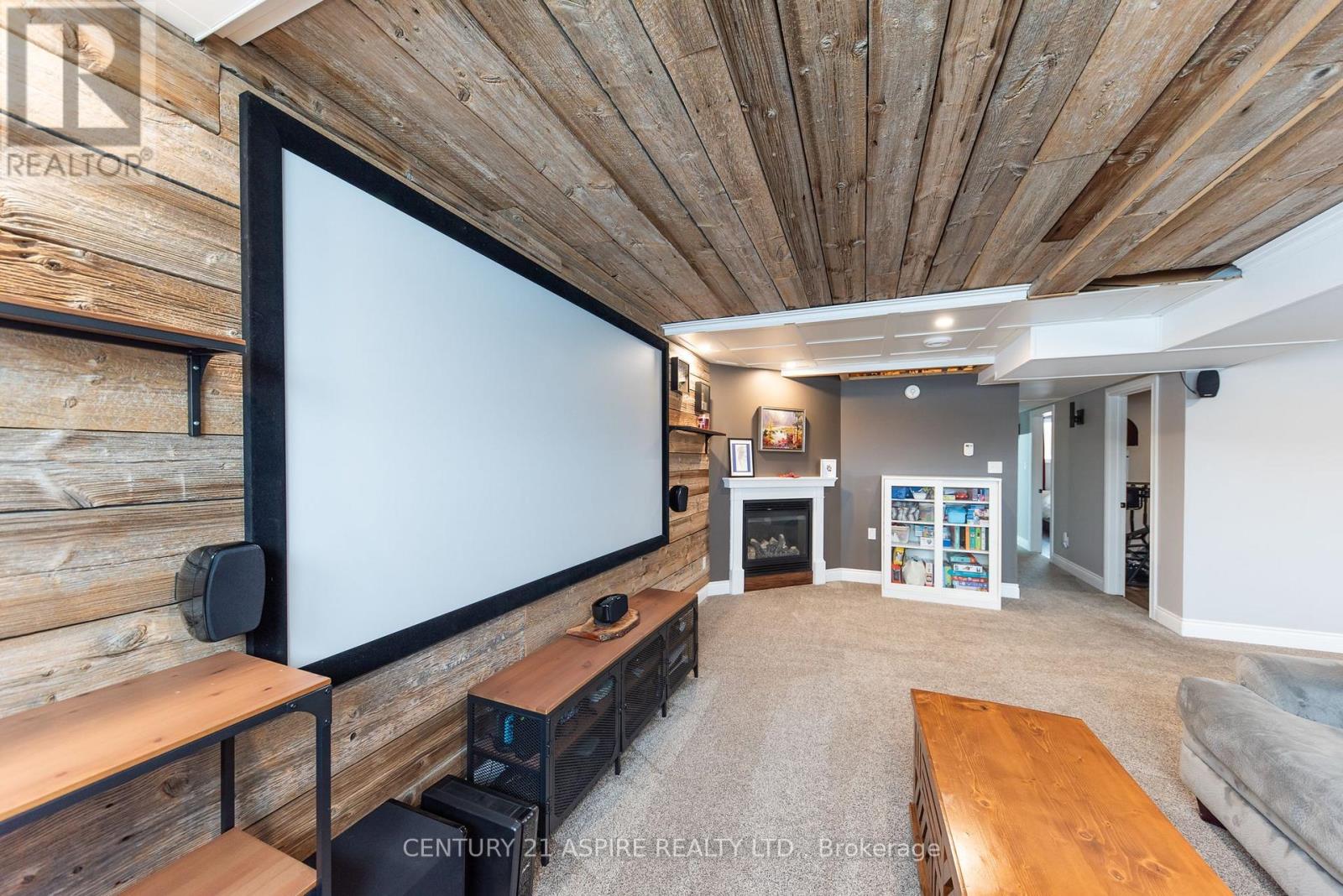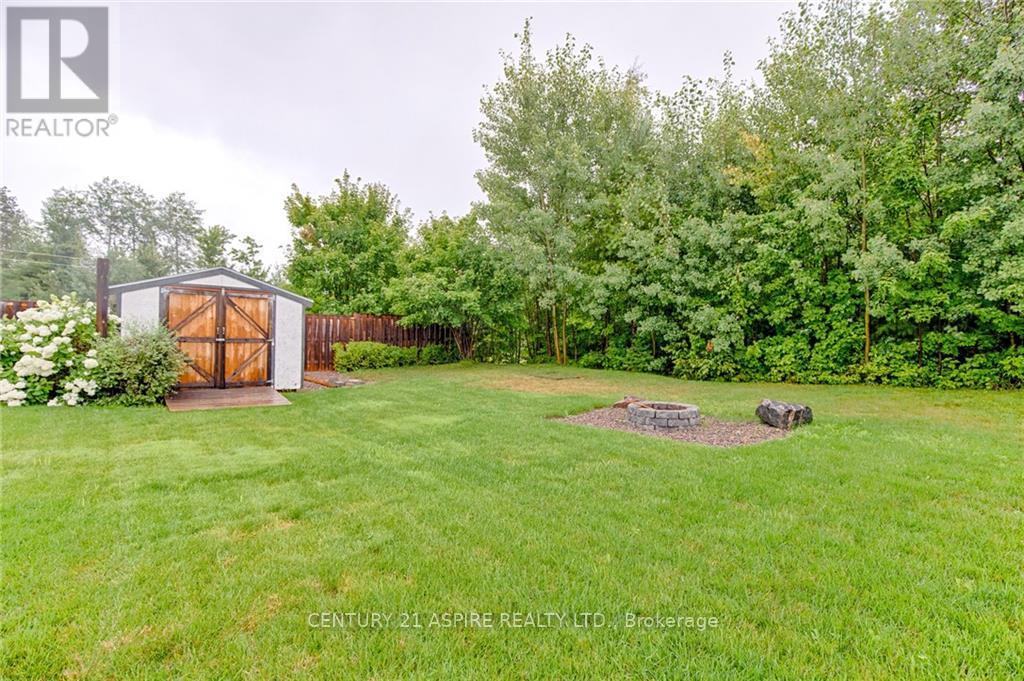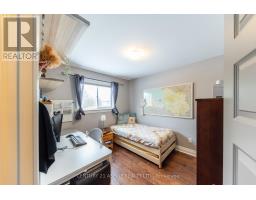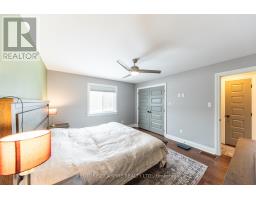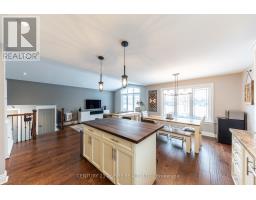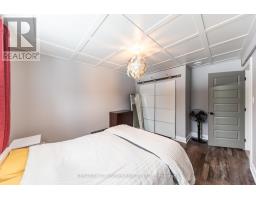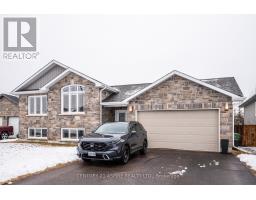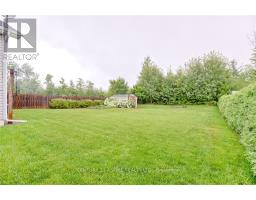4 Bedroom
2 Bathroom
1,100 - 1,500 ft2
Fireplace
Central Air Conditioning, Air Exchanger
Forced Air
Lawn Sprinkler
$685,000
Custom home situated on a premium lot in one of Petawawa's newer subdivisions. This home has been meticulously maintained. Huge tiled foyer with access to the double attached garage, plus patio doors to the stunning back yard. Main level with open concept kitchen, dining and living room. Kitchen with butcher block counter top on the island, stainless steel appliances and modern backsplash. Hardwood flooring throughout the main level. 5 Piece updated bathroom with corner jacuzzi tub, double sinks and separate shower. Primary bedroom, plus 2 additional bedrooms complete the main level.Downstairs is a generous family room with custom wood accent wall, upgraded custom ceiling and a gas fireplace. A second 4piece bathroom, 4th bedroom and spacious laundry room with ample storage. Storage room spanning the length of the foyer. Central Vac, newer in ground sprinkler system. Close to grocery stores, coffee shops and a short drive to Garrison. This home will not disappoint! Minimum 24hour irrevocable on all offers (id:43934)
Property Details
|
MLS® Number
|
X12052309 |
|
Property Type
|
Single Family |
|
Community Name
|
520 - Petawawa |
|
Parking Space Total
|
6 |
|
Structure
|
Shed |
Building
|
Bathroom Total
|
2 |
|
Bedrooms Above Ground
|
3 |
|
Bedrooms Below Ground
|
1 |
|
Bedrooms Total
|
4 |
|
Age
|
6 To 15 Years |
|
Amenities
|
Fireplace(s) |
|
Appliances
|
Garage Door Opener Remote(s), Central Vacuum, Water Heater, Blinds, Dishwasher, Dryer, Garage Door Opener, Hood Fan, Storage Shed, Stove, Washer |
|
Basement Development
|
Finished |
|
Basement Type
|
Full (finished) |
|
Construction Style Attachment
|
Detached |
|
Construction Style Split Level
|
Sidesplit |
|
Cooling Type
|
Central Air Conditioning, Air Exchanger |
|
Exterior Finish
|
Brick, Vinyl Siding |
|
Fire Protection
|
Smoke Detectors |
|
Fireplace Present
|
Yes |
|
Fireplace Total
|
1 |
|
Foundation Type
|
Block |
|
Heating Fuel
|
Natural Gas |
|
Heating Type
|
Forced Air |
|
Size Interior
|
1,100 - 1,500 Ft2 |
|
Type
|
House |
|
Utility Water
|
Municipal Water |
Parking
Land
|
Acreage
|
No |
|
Landscape Features
|
Lawn Sprinkler |
|
Sewer
|
Sanitary Sewer |
|
Size Depth
|
211 Ft |
|
Size Frontage
|
63 Ft ,1 In |
|
Size Irregular
|
63.1 X 211 Ft |
|
Size Total Text
|
63.1 X 211 Ft |
|
Zoning Description
|
Residential |
Rooms
| Level |
Type |
Length |
Width |
Dimensions |
|
Basement |
Bathroom |
2.74 m |
1.68 m |
2.74 m x 1.68 m |
|
Basement |
Bedroom 4 |
4.42 m |
3.23 m |
4.42 m x 3.23 m |
|
Basement |
Laundry Room |
4.57 m |
2.8 m |
4.57 m x 2.8 m |
|
Basement |
Recreational, Games Room |
7.16 m |
6.3 m |
7.16 m x 6.3 m |
|
Basement |
Office |
3.23 m |
1 m |
3.23 m x 1 m |
|
Main Level |
Living Room |
3.38 m |
4.38 m |
3.38 m x 4.38 m |
|
Main Level |
Dining Room |
3.84 m |
2.43 m |
3.84 m x 2.43 m |
|
Main Level |
Kitchen |
3.38 m |
3.81 m |
3.38 m x 3.81 m |
|
Main Level |
Bathroom |
3.39 m |
2.53 m |
3.39 m x 2.53 m |
|
Main Level |
Primary Bedroom |
4.26 m |
3.39 m |
4.26 m x 3.39 m |
|
Main Level |
Bedroom 2 |
3.23 m |
2.83 m |
3.23 m x 2.83 m |
|
Main Level |
Bedroom 3 |
3.2 m |
2.83 m |
3.2 m x 2.83 m |
|
In Between |
Foyer |
5.36 m |
1.89 m |
5.36 m x 1.89 m |
Utilities
https://www.realtor.ca/real-estate/28098752/1037-butler-boulevard-petawawa-520-petawawa








































