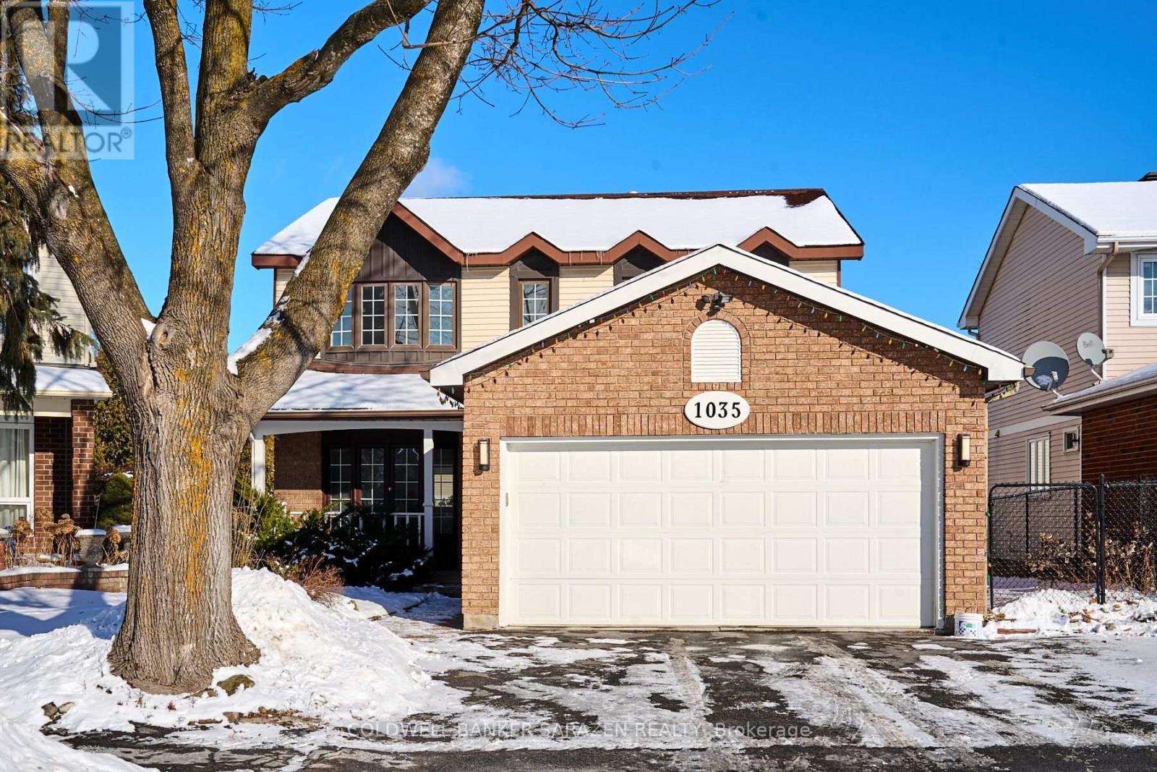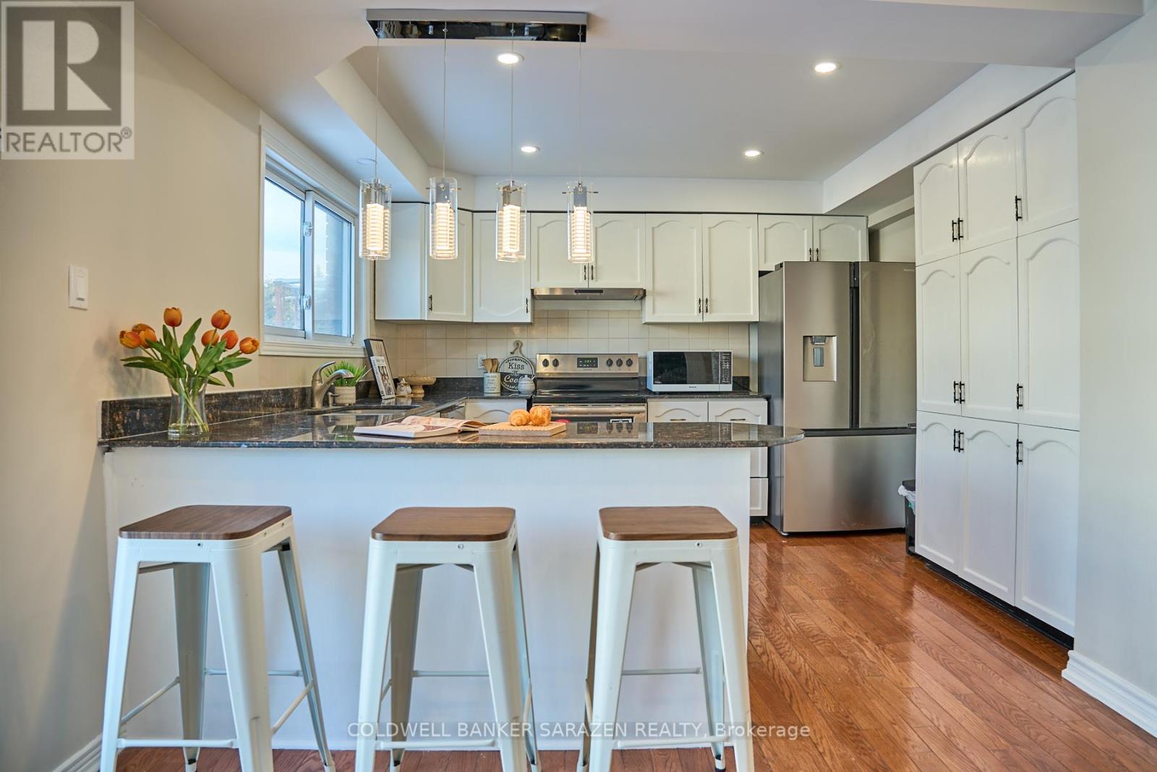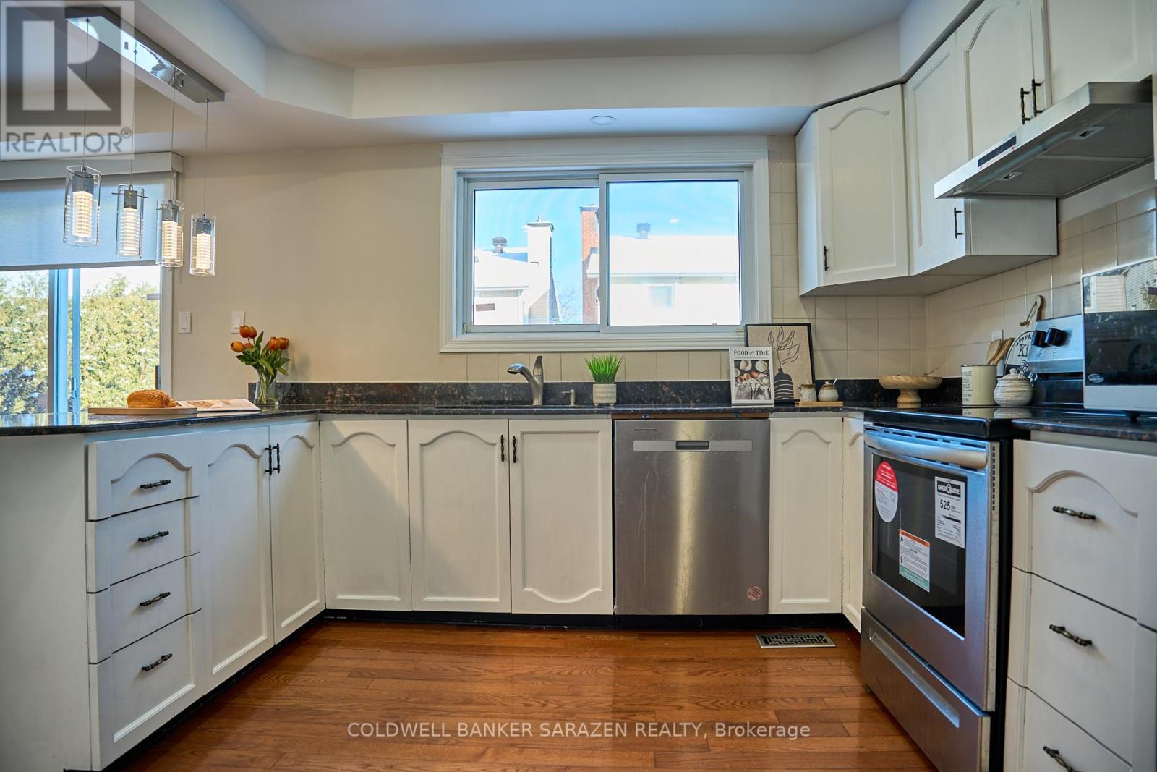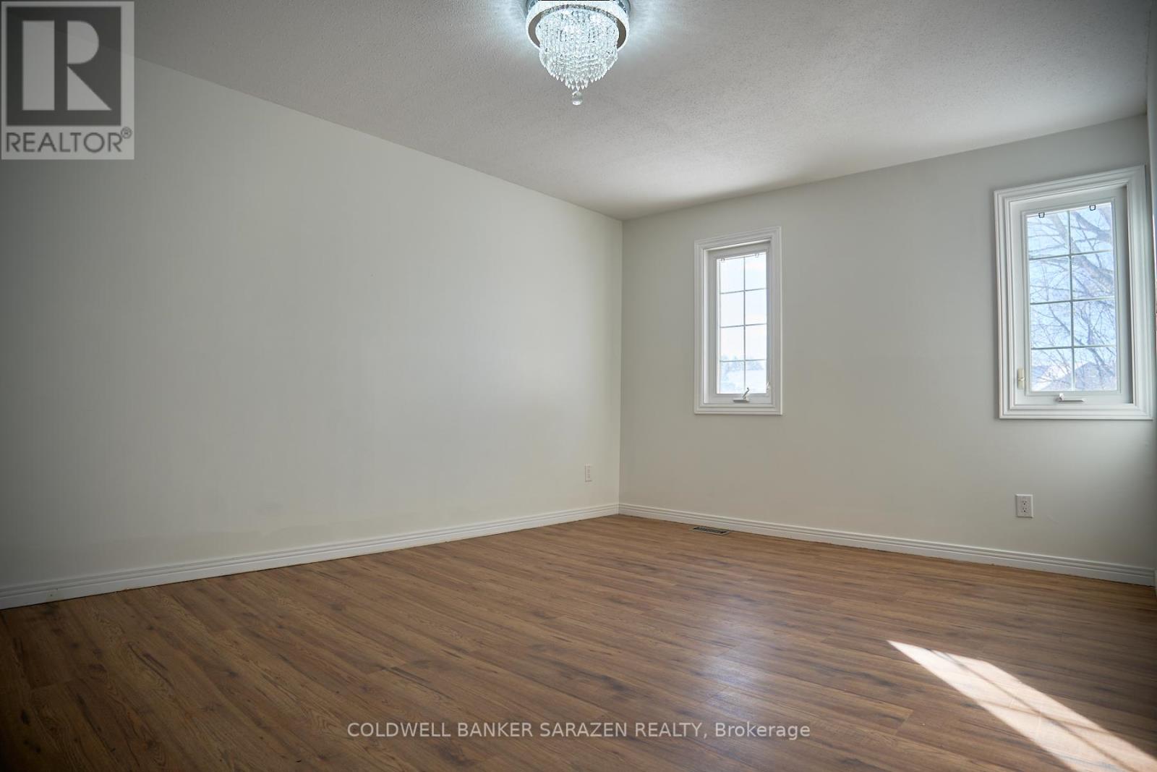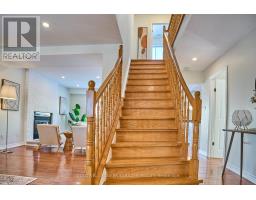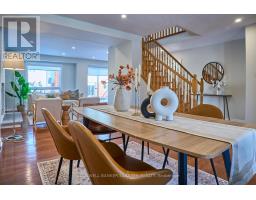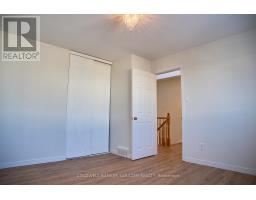5 Bedroom
4 Bathroom
Fireplace
Central Air Conditioning
Forced Air
$799,900
This beautifully renovated three+two bedroom plus a den , four-bathroom home has a fully finished lower level which offers a second full kitchen equipped with fridge, stove, and a newer dishwasher. Two additional bedrooms and a den complete the lower level. The main floor includes a generously sized den/bedroom ideal for guests, in-laws, or multi-generational living plus a bright and spacious living room featuring a certified WETT wood-burning fireplace. Kitchen has been thoughtfully redesigned with gleaming granite counters, brand-new stainless steel appliances(2024), a convenient breakfast bar, and freshly painted white cabinetry(2024) that provides ample storage. A separate laundry area on the main level offers easy garage access with brand new washer and dryer(2024). Upstairs, the primary suite boasts four walk-thru closets and a luxurious five-piece ensuite complete with dual vanities, a soaker tub, and a separate shower. Two additional spacious bedrooms and a second five-piece main bathroom complete the second floor. Brand new Laminate floor on 2nd and lower level. Located in a desirable neighbourhood, only 4km from LRT Line 2. Move-in ready and can accept quick closing. (id:43934)
Property Details
|
MLS® Number
|
X12048054 |
|
Property Type
|
Single Family |
|
Community Name
|
3808 - Hunt Club Park |
|
Equipment Type
|
Water Heater - Gas |
|
Features
|
Carpet Free |
|
Parking Space Total
|
4 |
|
Rental Equipment Type
|
Water Heater - Gas |
Building
|
Bathroom Total
|
4 |
|
Bedrooms Above Ground
|
3 |
|
Bedrooms Below Ground
|
2 |
|
Bedrooms Total
|
5 |
|
Amenities
|
Fireplace(s) |
|
Appliances
|
Blinds, Dishwasher, Dryer, Garage Door Opener, Hood Fan, Stove, Washer, Refrigerator |
|
Basement Development
|
Finished |
|
Basement Type
|
Full (finished) |
|
Construction Style Attachment
|
Detached |
|
Cooling Type
|
Central Air Conditioning |
|
Exterior Finish
|
Brick, Vinyl Siding |
|
Fireplace Present
|
Yes |
|
Fireplace Total
|
1 |
|
Foundation Type
|
Concrete |
|
Half Bath Total
|
1 |
|
Heating Fuel
|
Natural Gas |
|
Heating Type
|
Forced Air |
|
Stories Total
|
2 |
|
Type
|
House |
|
Utility Water
|
Municipal Water |
Parking
Land
|
Acreage
|
No |
|
Sewer
|
Sanitary Sewer |
|
Size Depth
|
101 Ft ,9 In |
|
Size Frontage
|
37 Ft ,10 In |
|
Size Irregular
|
37.86 X 101.8 Ft |
|
Size Total Text
|
37.86 X 101.8 Ft |
Rooms
| Level |
Type |
Length |
Width |
Dimensions |
|
Second Level |
Primary Bedroom |
5.63 m |
3.55 m |
5.63 m x 3.55 m |
|
Second Level |
Bedroom |
4.87 m |
3.5 m |
4.87 m x 3.5 m |
|
Second Level |
Bedroom |
3.81 m |
3.53 m |
3.81 m x 3.53 m |
|
Main Level |
Living Room |
4.41 m |
3.22 m |
4.41 m x 3.22 m |
|
Main Level |
Dining Room |
4.77 m |
3.3 m |
4.77 m x 3.3 m |
|
Main Level |
Kitchen |
3.55 m |
3.4 m |
3.55 m x 3.4 m |
https://www.realtor.ca/real-estate/28088738/1035-karsh-drive-ottawa-3808-hunt-club-park

