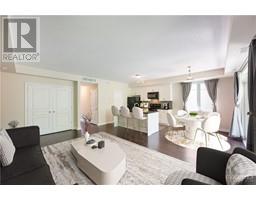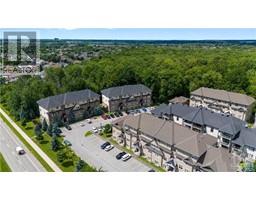1032 Beryl Private Unit#e Ottawa, Ontario K1V 2M4
$429,900Maintenance, Landscaping, Property Management, Waste Removal, Caretaker, Water, Other, See Remarks, Reserve Fund Contributions
$366.13 Monthly
Maintenance, Landscaping, Property Management, Waste Removal, Caretaker, Water, Other, See Remarks, Reserve Fund Contributions
$366.13 MonthlyWelcome home to this stunning 2-bed, 2-bath, 1070 sqft condo, backing onto woodlands. Upon entering, you'll be greeted by an open-concept living area that connects the living room, dining room, and kitchen. Large windows flood the space with natural light, highlighting the hardwood floors that extend throughout the main living areas. The unit features two bedrooms & two full bathrooms, offering ample space for family or guests. The master bedroom is complete with a walk-in closet and an ensuite bathroom. Additional highlights include low condo fees, an in-unit laundry, and plenty of visitor parking. Enjoy your morning coffee on the spacious private balcony. Located in the vibrant heart of Riverside South, this home is perfectly situated with schools, grocery stores, shopping, and transit options all within close proximity, making it a desirable location. Located near Rideauview Community Centre. Stage 2 LRT Station. Sched B to be included with all offers. (id:43934)
Property Details
| MLS® Number | 1419983 |
| Property Type | Single Family |
| Neigbourhood | Riverside South |
| AmenitiesNearBy | Airport, Golf Nearby, Public Transit, Shopping |
| CommunityFeatures | Pets Allowed |
| Features | Balcony |
| ParkingSpaceTotal | 1 |
Building
| BathroomTotal | 2 |
| BedroomsAboveGround | 2 |
| BedroomsTotal | 2 |
| Amenities | Laundry - In Suite |
| Appliances | Refrigerator, Dishwasher, Dryer, Microwave Range Hood Combo, Washer |
| BasementDevelopment | Not Applicable |
| BasementType | None (not Applicable) |
| ConstructedDate | 2018 |
| ConstructionMaterial | Wood Frame |
| CoolingType | Central Air Conditioning |
| ExteriorFinish | Brick |
| FlooringType | Hardwood, Tile |
| FoundationType | Poured Concrete |
| HeatingFuel | Natural Gas |
| HeatingType | Forced Air |
| StoriesTotal | 1 |
| Type | Apartment |
| UtilityWater | Municipal Water |
Parking
| Surfaced |
Land
| Acreage | No |
| LandAmenities | Airport, Golf Nearby, Public Transit, Shopping |
| Sewer | Municipal Sewage System |
| ZoningDescription | Residential Condo |
Rooms
| Level | Type | Length | Width | Dimensions |
|---|---|---|---|---|
| Main Level | Living Room | 18'9" x 13'4" | ||
| Main Level | Dining Room | 8'10" x 8'9" | ||
| Main Level | Kitchen | 8'10" x 9'10" | ||
| Main Level | Primary Bedroom | 11'9" x 15'10" | ||
| Main Level | Bedroom | 10'4" x 10'0" | ||
| Main Level | 3pc Ensuite Bath | 8'8" x 5'4" | ||
| Main Level | Other | 5'6" x 4'6" | ||
| Main Level | 4pc Bathroom | 8'3" x 5'0" | ||
| Main Level | Foyer | 10'6" x 3'2" | ||
| Main Level | Laundry Room | Measurements not available | ||
| Main Level | Utility Room | 6'0" x 5'0" |
https://www.realtor.ca/real-estate/27639030/1032-beryl-private-unite-ottawa-riverside-south
Interested?
Contact us for more information























































