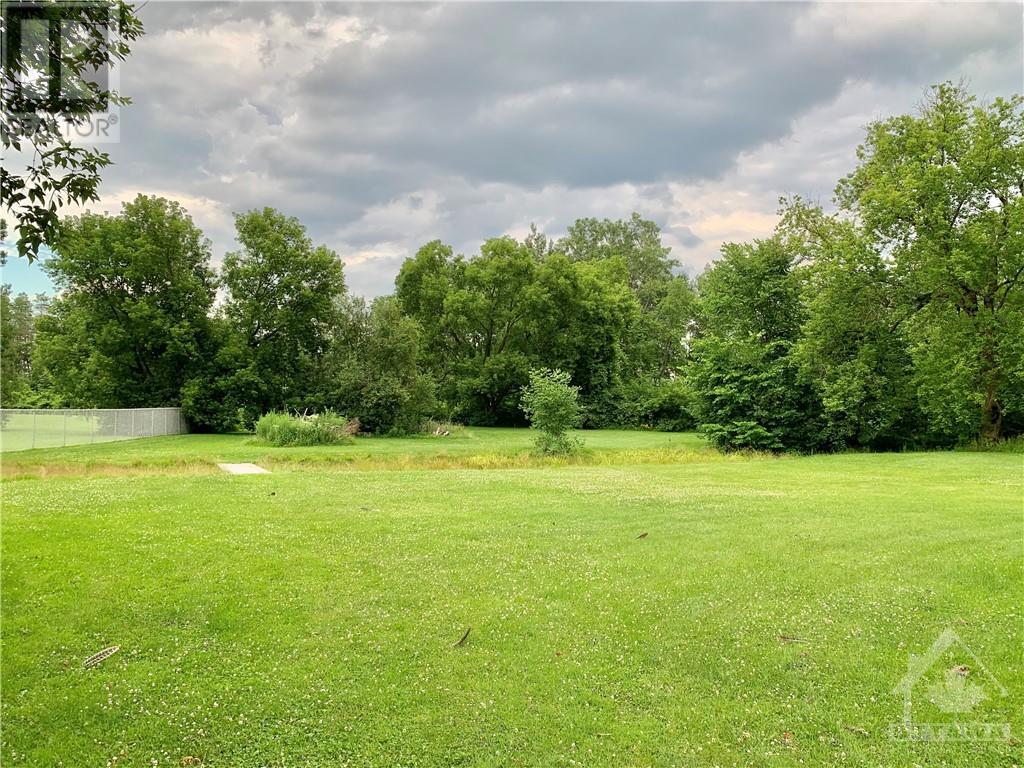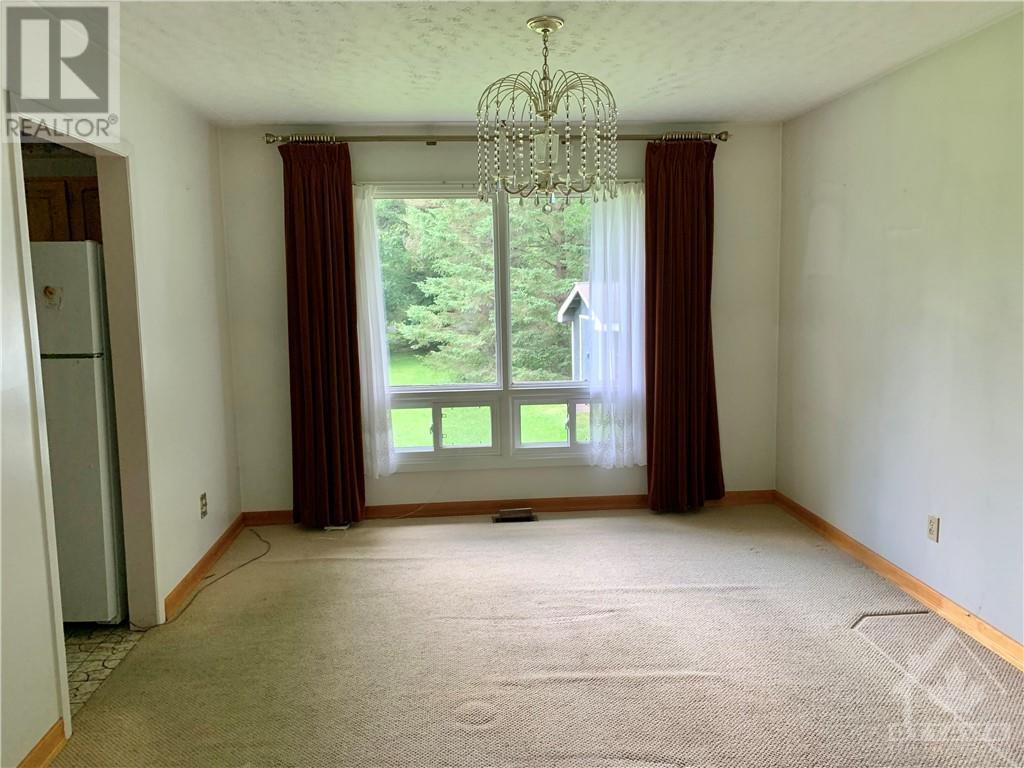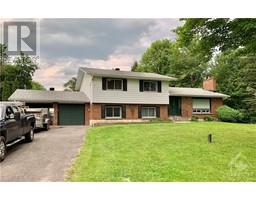5 Bedroom
3 Bathroom
Fireplace
Central Air Conditioning
Forced Air
$995,000
This expansive home sits on an estate-sized lot with a park-like setting, offering a unique blend of privacy & natural beauty. Located near the vibrant & sought-after village of Manotick, this property isn’t just a home—it’s a strategic investment. Enjoy proximity to charming shops, delightful restaurants, nearby golf course, parks, boat launches, & easy access to Highway 416, all for under a million dollars. This thoughtfully maintained home features recent upgrades, including a newer roof, windows, & a three-year-old furnace, ensuring comfort & durability. Note the brick exteriors on both the front & rear add strength & value. Inside, the spacious living room with a cozy gas fireplace creates a warm, inviting atmosphere. The flexible layout offers the potential for a secondary dwelling unit or in-law suite, adding both value & versatility. The massive backyard, with direct access to a scenic walking path, provides miles of natural beauty right at your doorstep. Open House Sun Aug 11 (id:43934)
Property Details
|
MLS® Number
|
1400558 |
|
Property Type
|
Single Family |
|
Neigbourhood
|
Manotick |
|
AmenitiesNearBy
|
Shopping |
|
Easement
|
None |
|
Features
|
Automatic Garage Door Opener |
|
ParkingSpaceTotal
|
10 |
|
RoadType
|
Paved Road |
Building
|
BathroomTotal
|
3 |
|
BedroomsAboveGround
|
5 |
|
BedroomsTotal
|
5 |
|
Appliances
|
Refrigerator, Dryer, Microwave, Stove, Washer |
|
BasementDevelopment
|
Finished |
|
BasementType
|
Partial (finished) |
|
ConstructedDate
|
1975 |
|
ConstructionStyleAttachment
|
Detached |
|
CoolingType
|
Central Air Conditioning |
|
ExteriorFinish
|
Brick, Siding |
|
FireplacePresent
|
Yes |
|
FireplaceTotal
|
1 |
|
Fixture
|
Drapes/window Coverings |
|
FlooringType
|
Wall-to-wall Carpet, Tile |
|
FoundationType
|
Block |
|
HeatingFuel
|
Natural Gas |
|
HeatingType
|
Forced Air |
|
Type
|
House |
|
UtilityWater
|
Drilled Well |
Parking
Land
|
Acreage
|
No |
|
LandAmenities
|
Shopping |
|
Sewer
|
Septic System |
|
SizeDepth
|
418 Ft |
|
SizeFrontage
|
129 Ft |
|
SizeIrregular
|
129 Ft X 418 Ft (irregular Lot) |
|
SizeTotalText
|
129 Ft X 418 Ft (irregular Lot) |
|
ZoningDescription
|
Residential |
Rooms
| Level |
Type |
Length |
Width |
Dimensions |
|
Second Level |
Bedroom |
|
|
11'6" x 10'0" |
|
Second Level |
Bedroom |
|
|
10'4" x 13'2" |
|
Second Level |
Primary Bedroom |
|
|
16'3" x 13'0" |
|
Second Level |
3pc Ensuite Bath |
|
|
9'6" x 4'6" |
|
Second Level |
3pc Bathroom |
|
|
8'2" x 9'5" |
|
Main Level |
Dining Room |
|
|
11'2" x 12'6" |
|
Main Level |
Kitchen |
|
|
14'0" x 12'6" |
|
Main Level |
Family Room |
|
|
12'4" x 12'6" |
|
Main Level |
Laundry Room |
|
|
9'2" x 5'5" |
|
Main Level |
3pc Bathroom |
|
|
6'0" x 6'6" |
|
Main Level |
Bedroom |
|
|
12'1" x 12'10" |
|
Main Level |
Bedroom |
|
|
10'3" x 12'4" |
|
Main Level |
Living Room |
|
|
13'6" x 18'0" |
https://www.realtor.ca/real-estate/27143696/1031-manotick-station-road-manotick-manotick































