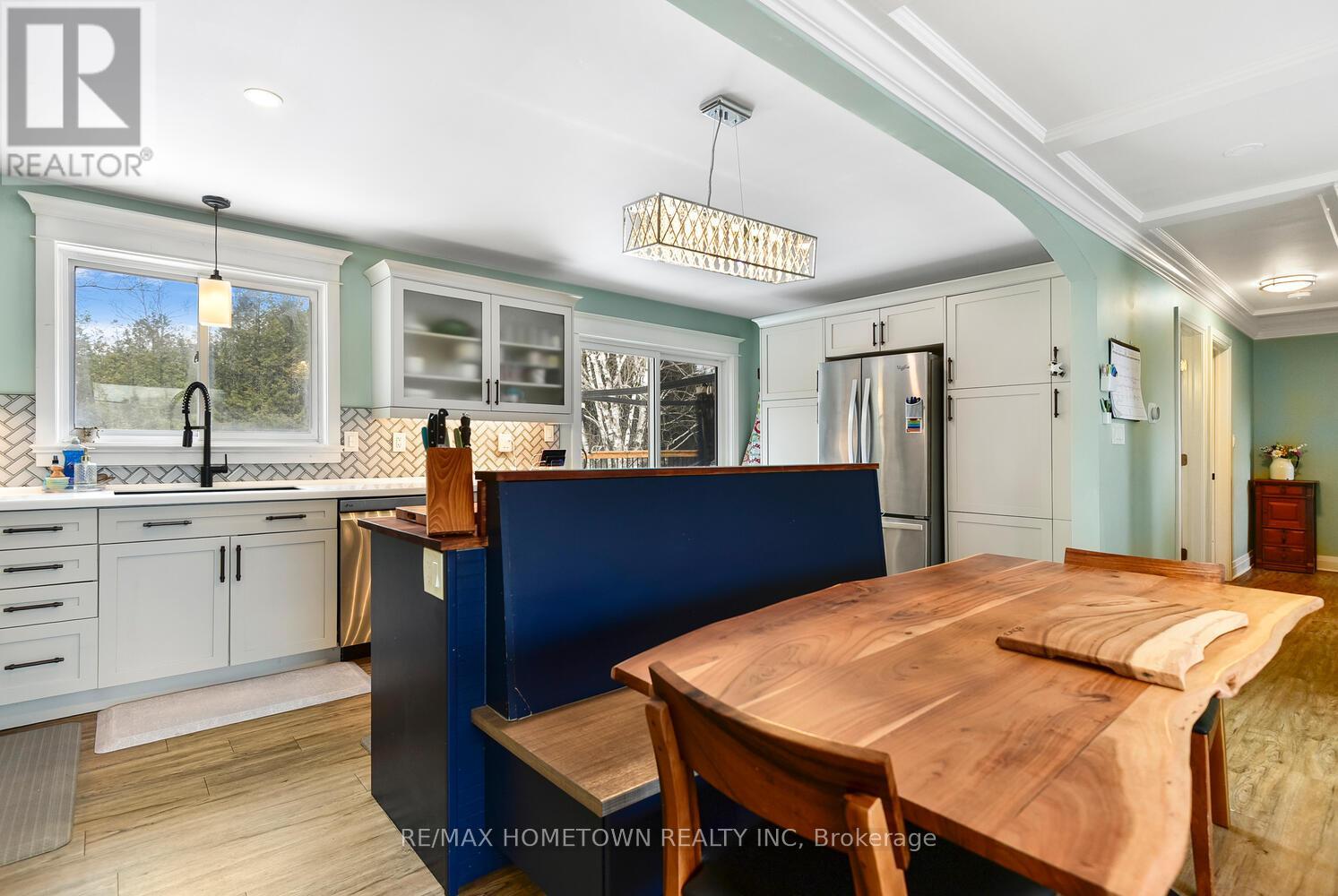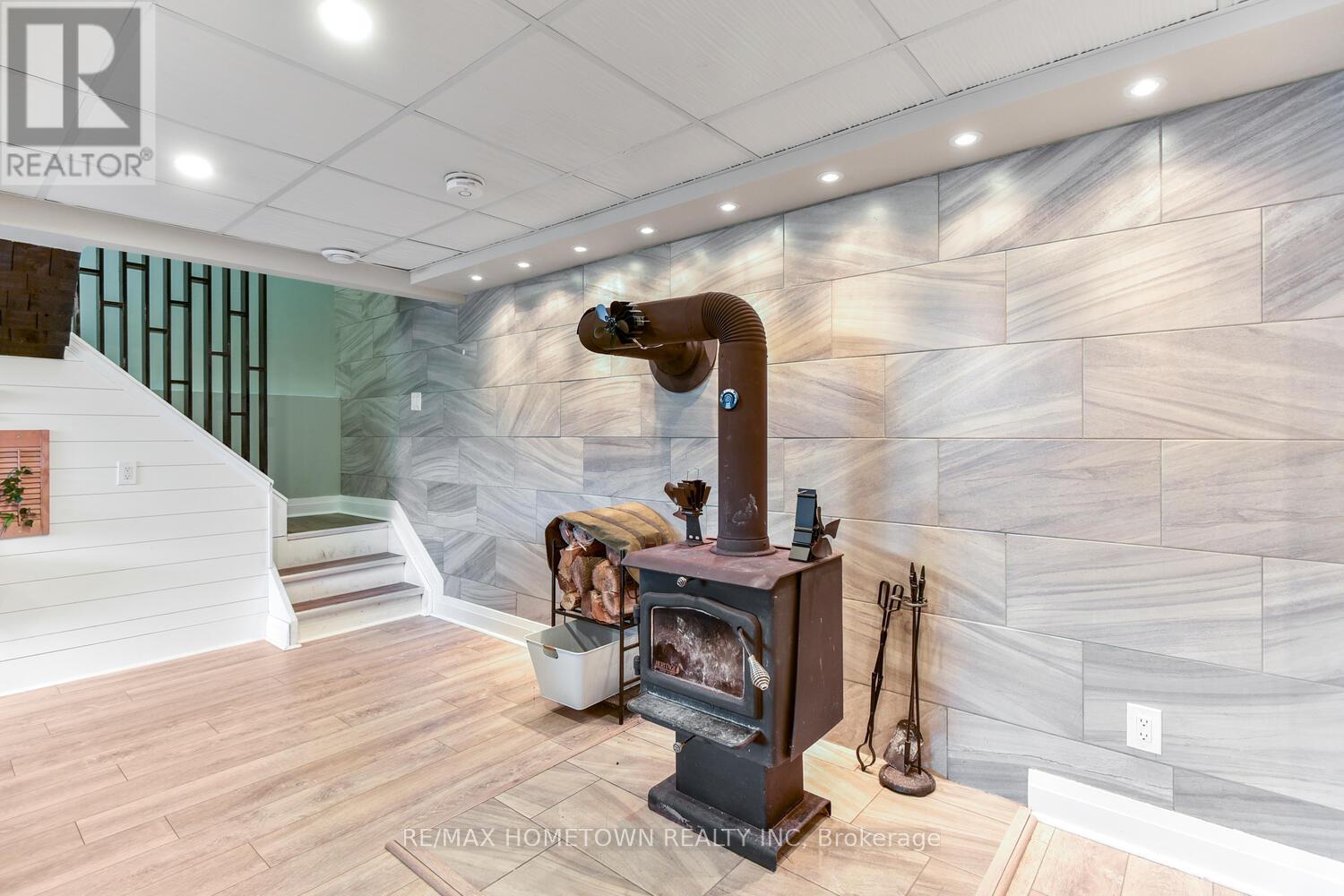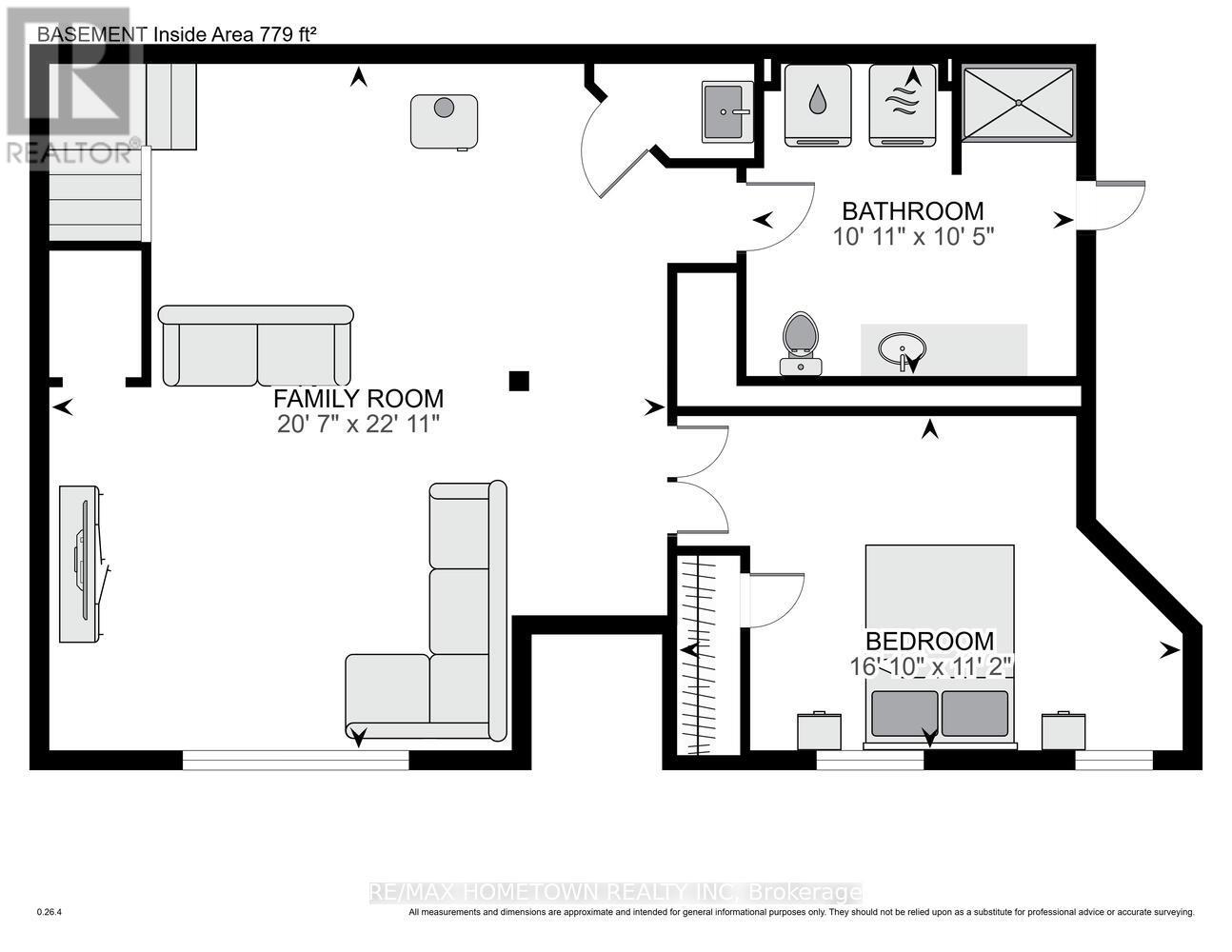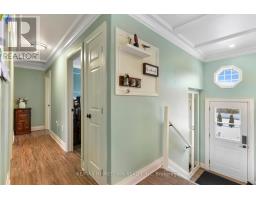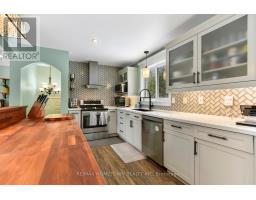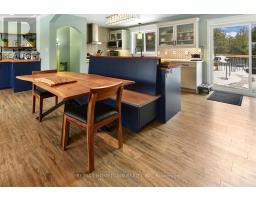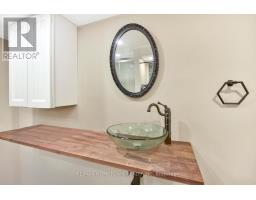10300 Cty Road 15 Road Augusta, Ontario K0G 1R0
$574,900
Located in the country, just north of North Augusta, this fully renovated home (2022-2023) offers 3+1 bedrooms and 2 full baths, with an attached garage and a detached shed for extra storage. The garage has direct access to the kitchen-super convenient when bringing in groceries and offers plenty of space for storage or a workspace. The kitchen is a dream for any cook, with loads of counter and cupboard space, an island with storage on one side and an eating area on the other, plus a coffee station tucked into the corner of the living room for extra counter and cupboard space. The kitchen and living room are open, bright, and spacious, with patio doors leading out to a large back deck, perfect for entertaining or enjoying summer evenings. Upstairs, you'll find a large primary bedroom, two more good-sized bedrooms, and an updated 4-piece bath. Downstairs, the bright family room features a wood stove to keep things cozy in the winter - a great hangout spot for the kids. There's also a fourth room currently used as an office that could serve as an additional bedroom, along with a laundry/3-piece bath combo. Large windows bring in lots of natural light throughout the lower level. Outside, enjoy the large back deck and the peaceful setting, ideal for relaxing or spending time with friends and family. Located just a 15-minute drive to Merrickville and 20 minutes to the 401, this home offers country living with convenient access to nearby towns and major routes. (id:43934)
Open House
This property has open houses!
12:00 pm
Ends at:1:00 pm
Property Details
| MLS® Number | X12061899 |
| Property Type | Single Family |
| Community Name | 809 - Augusta Twp |
| Equipment Type | Propane Tank |
| Features | Sump Pump |
| Parking Space Total | 6 |
| Rental Equipment Type | Propane Tank |
| Structure | Deck, Shed |
Building
| Bathroom Total | 2 |
| Bedrooms Above Ground | 3 |
| Bedrooms Total | 3 |
| Age | 31 To 50 Years |
| Appliances | Blinds, Dishwasher, Hood Fan, Microwave, Stove, Water Heater, Window Coverings, Refrigerator |
| Architectural Style | Raised Bungalow |
| Basement Development | Finished |
| Basement Type | N/a (finished) |
| Construction Style Attachment | Detached |
| Cooling Type | Central Air Conditioning |
| Exterior Finish | Vinyl Siding, Brick |
| Fireplace Present | Yes |
| Fireplace Total | 1 |
| Fireplace Type | Woodstove |
| Foundation Type | Poured Concrete |
| Heating Fuel | Propane |
| Heating Type | Forced Air |
| Stories Total | 1 |
| Size Interior | 1,100 - 1,500 Ft2 |
| Type | House |
| Utility Water | Drilled Well |
Parking
| Attached Garage | |
| Garage |
Land
| Acreage | No |
| Sewer | Septic System |
| Size Depth | 292 Ft ,1 In |
| Size Frontage | 200 Ft |
| Size Irregular | 200 X 292.1 Ft |
| Size Total Text | 200 X 292.1 Ft |
| Zoning Description | Residential Rural |
Rooms
| Level | Type | Length | Width | Dimensions |
|---|---|---|---|---|
| Lower Level | Family Room | 6.28 m | 6.98 m | 6.28 m x 6.98 m |
| Lower Level | Bedroom 4 | 3.4 m | 5.14 m | 3.4 m x 5.14 m |
| Lower Level | Bathroom | 3.17 m | 3.32 m | 3.17 m x 3.32 m |
| Main Level | Living Room | 4.39 m | 5.14 m | 4.39 m x 5.14 m |
| Main Level | Kitchen | 2.94 m | 5.94 m | 2.94 m x 5.94 m |
| Main Level | Primary Bedroom | 2.95 m | 4.23 m | 2.95 m x 4.23 m |
| Main Level | Bedroom 2 | 2.86 m | 3.7 m | 2.86 m x 3.7 m |
| Main Level | Bedroom 3 | 2.65 m | 3.38 m | 2.65 m x 3.38 m |
| Main Level | Bathroom | 1.49 m | 2.96 m | 1.49 m x 2.96 m |
| Ground Level | Foyer | 1.33 m | 1.51 m | 1.33 m x 1.51 m |
https://www.realtor.ca/real-estate/28120514/10300-cty-road-15-road-augusta-809-augusta-twp
Contact Us
Contact us for more information












