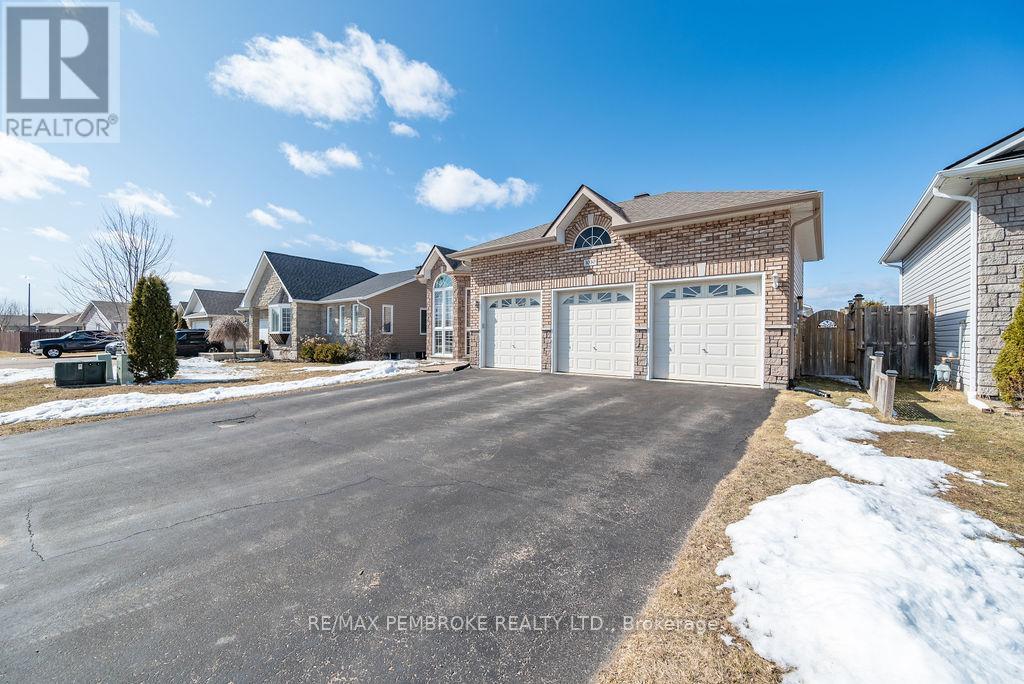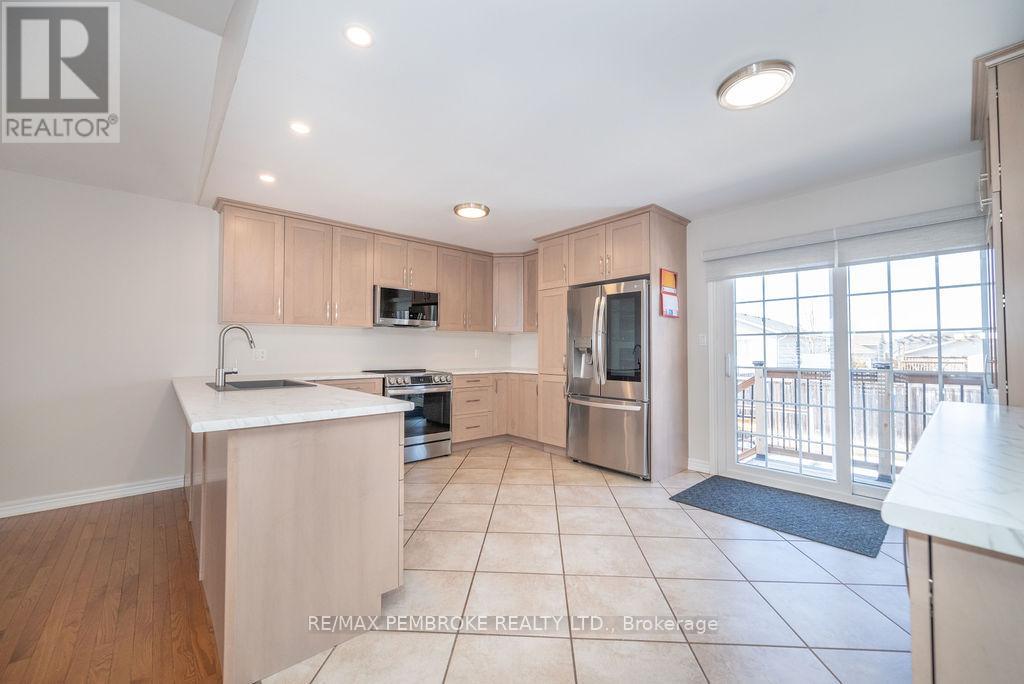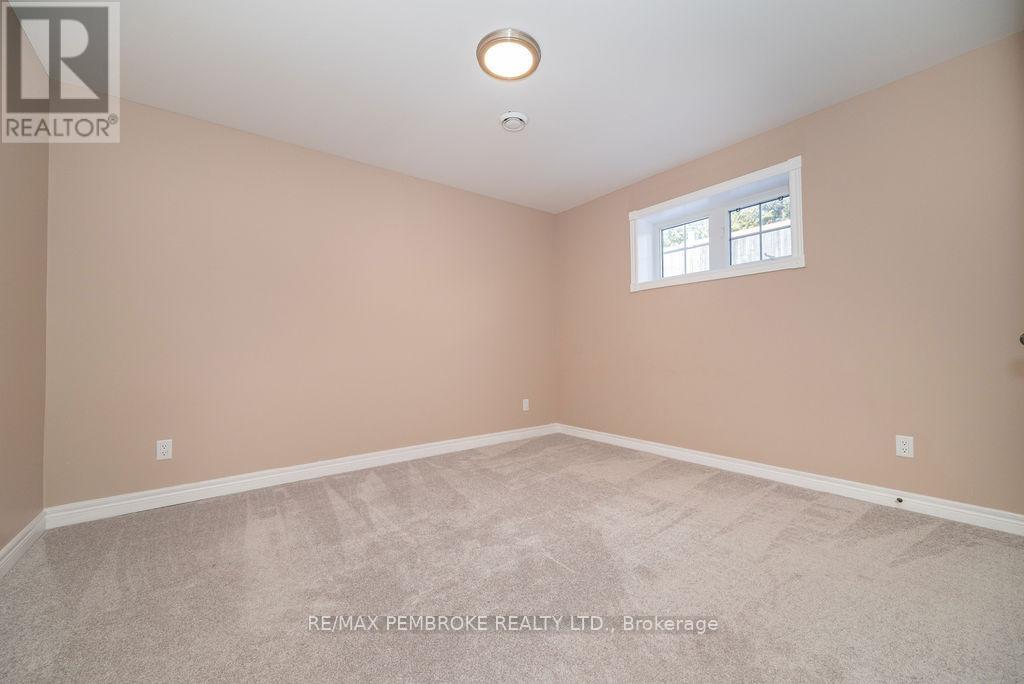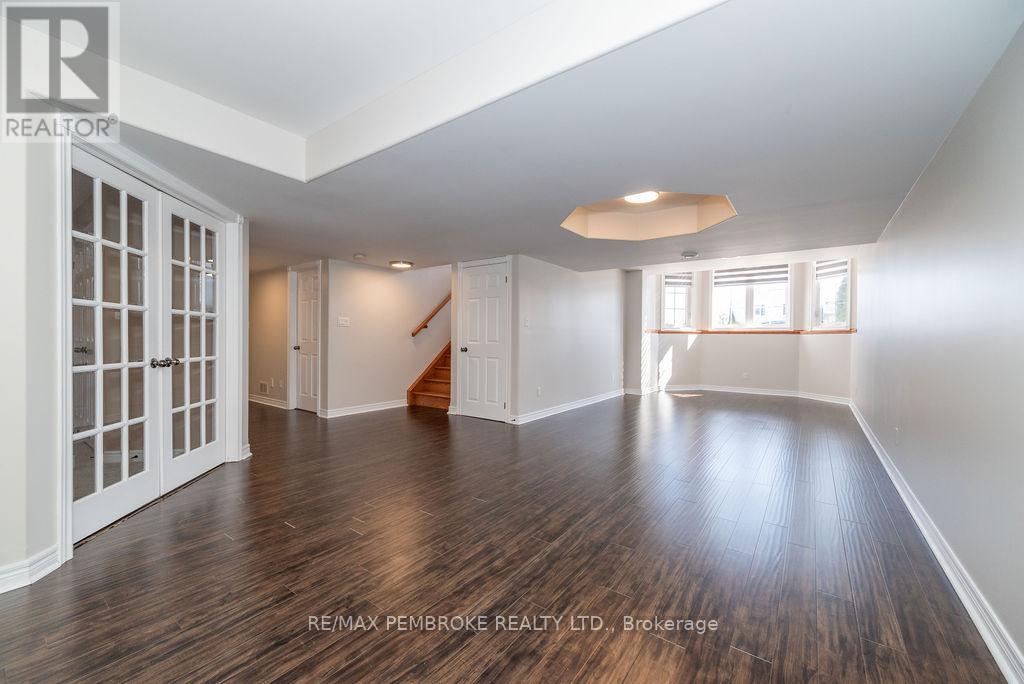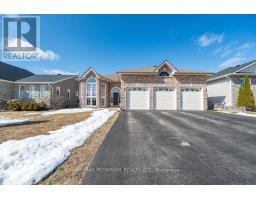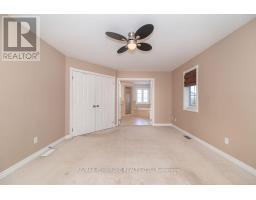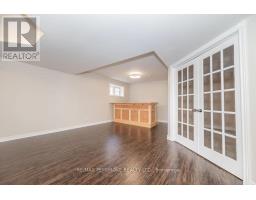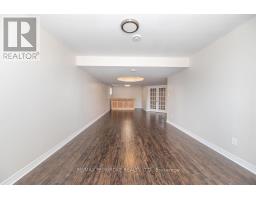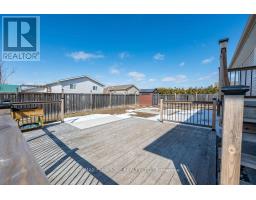4 Bedroom
3 Bathroom
Raised Bungalow
Central Air Conditioning
Forced Air
$609,900
Welcome to 1030 Limestone Trail, situated in a welcoming family- oriented neighbourhood. This charming home features 2+2 spacious bedrooms, ideal for a growing family or guests. As you step inside, you are greeted by a generous sized front entrance with stairs leading up to exquisite hardwood floors that flow through the main living areas, complemented by large windows that invite an abundance of natural light into the home. The kitchen is a true highlight, boasting beautiful cabinetry and elegant countertops perfect for both cooking and entertaining. kitchen installed in December of 2022 by Sylvestre's kitchen & bath. Enjoy easy access to the patio deck just off the kitchen, ideal for outdoor gatherings and relaxation. The fenced backyard provides a safe haven for children and pets alike. Additionally, the triple car garage features a drive through door, offering seamless access to the backyard. Newer furnace - Easy HVAC (January 2021) LG dishwasher, LG electric range, LG refrigerator & LG microwave (April 2023). Newer roof Jim's T&R Construction (September 2023) 5 newer window panes & door from garage into the house (September 2024). Discover the perfect blend of comfort, style and functionality at this exceptional property! (id:43934)
Property Details
|
MLS® Number
|
X12056736 |
|
Property Type
|
Single Family |
|
Community Name
|
520 - Petawawa |
|
Easement
|
Easement |
|
Parking Space Total
|
3 |
Building
|
Bathroom Total
|
3 |
|
Bedrooms Above Ground
|
2 |
|
Bedrooms Below Ground
|
2 |
|
Bedrooms Total
|
4 |
|
Appliances
|
Garage Door Opener Remote(s), Dishwasher, Hood Fan, Microwave, Stove, Refrigerator |
|
Architectural Style
|
Raised Bungalow |
|
Basement Development
|
Finished |
|
Basement Type
|
Full (finished) |
|
Construction Style Attachment
|
Detached |
|
Cooling Type
|
Central Air Conditioning |
|
Exterior Finish
|
Stone |
|
Foundation Type
|
Block |
|
Half Bath Total
|
1 |
|
Heating Fuel
|
Natural Gas |
|
Heating Type
|
Forced Air |
|
Stories Total
|
1 |
|
Type
|
House |
|
Utility Water
|
Municipal Water |
Parking
Land
|
Acreage
|
No |
|
Fence Type
|
Fenced Yard |
|
Sewer
|
Sanitary Sewer |
|
Size Irregular
|
59.06 X 109.91 Acre |
|
Size Total Text
|
59.06 X 109.91 Acre |
Rooms
| Level |
Type |
Length |
Width |
Dimensions |
|
Lower Level |
Bedroom 3 |
3.9 m |
3.7 m |
3.9 m x 3.7 m |
|
Lower Level |
Bedroom 4 |
3.9 m |
3.6 m |
3.9 m x 3.6 m |
|
Lower Level |
Laundry Room |
3.1 m |
2.6 m |
3.1 m x 2.6 m |
|
Lower Level |
Family Room |
11.8 m |
3.6 m |
11.8 m x 3.6 m |
|
Main Level |
Primary Bedroom |
4.8 m |
3.6 m |
4.8 m x 3.6 m |
|
Main Level |
Bedroom 2 |
3.4 m |
3.3 m |
3.4 m x 3.3 m |
|
Main Level |
Dining Room |
3.6 m |
3.6 m |
3.6 m x 3.6 m |
|
Main Level |
Kitchen |
4.9 m |
3.6 m |
4.9 m x 3.6 m |
|
Main Level |
Living Room |
3.6 m |
3.6 m |
3.6 m x 3.6 m |
https://www.realtor.ca/real-estate/28108117/1030-limestone-trail-petawawa-520-petawawa


