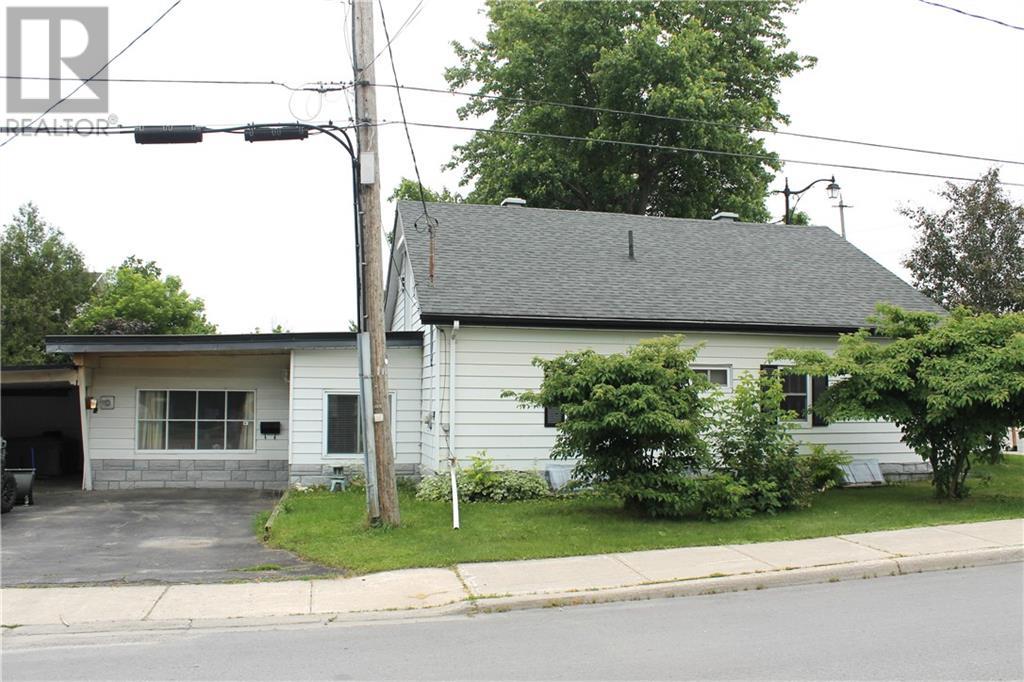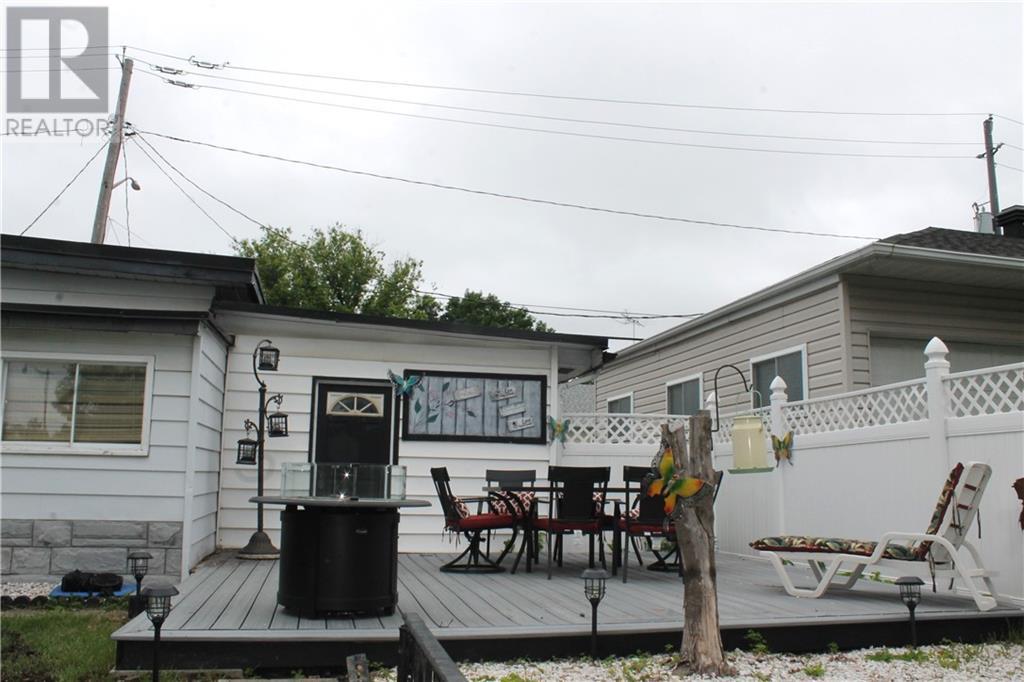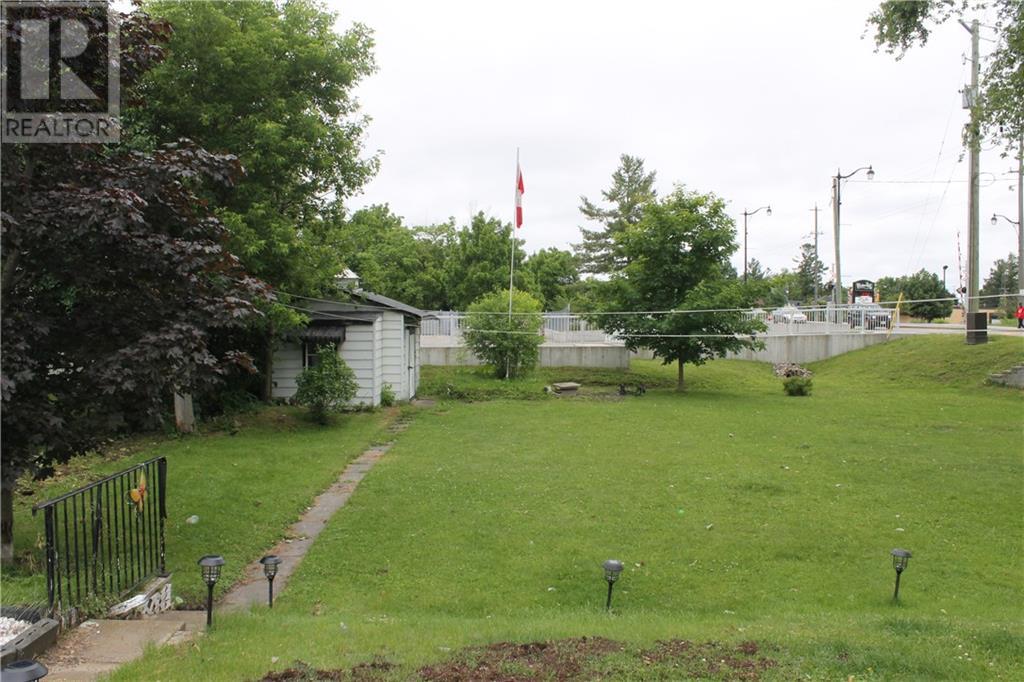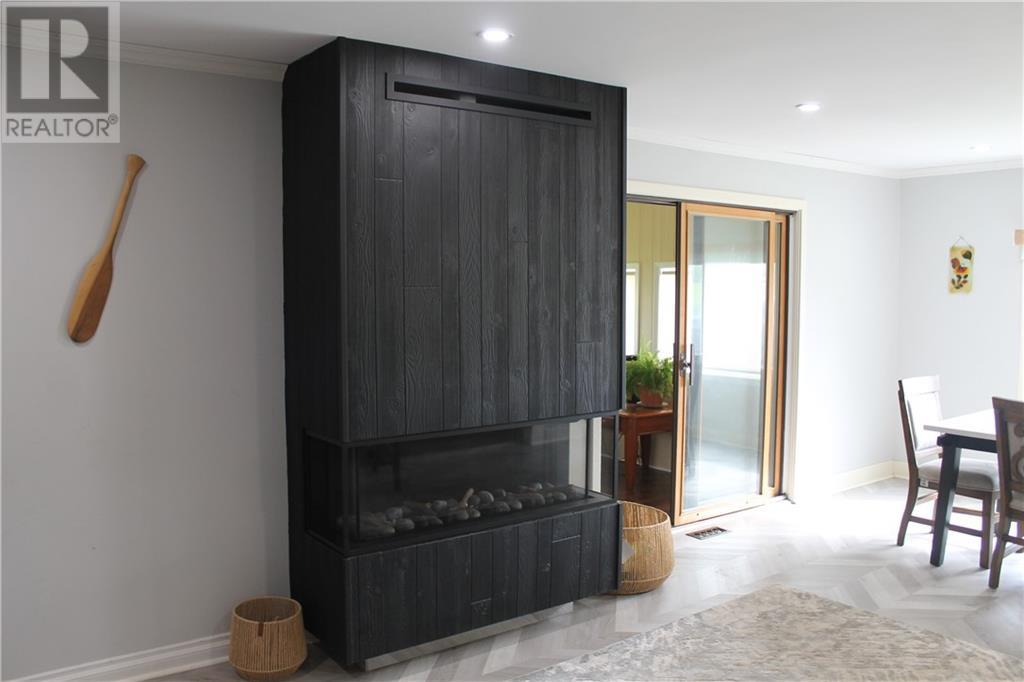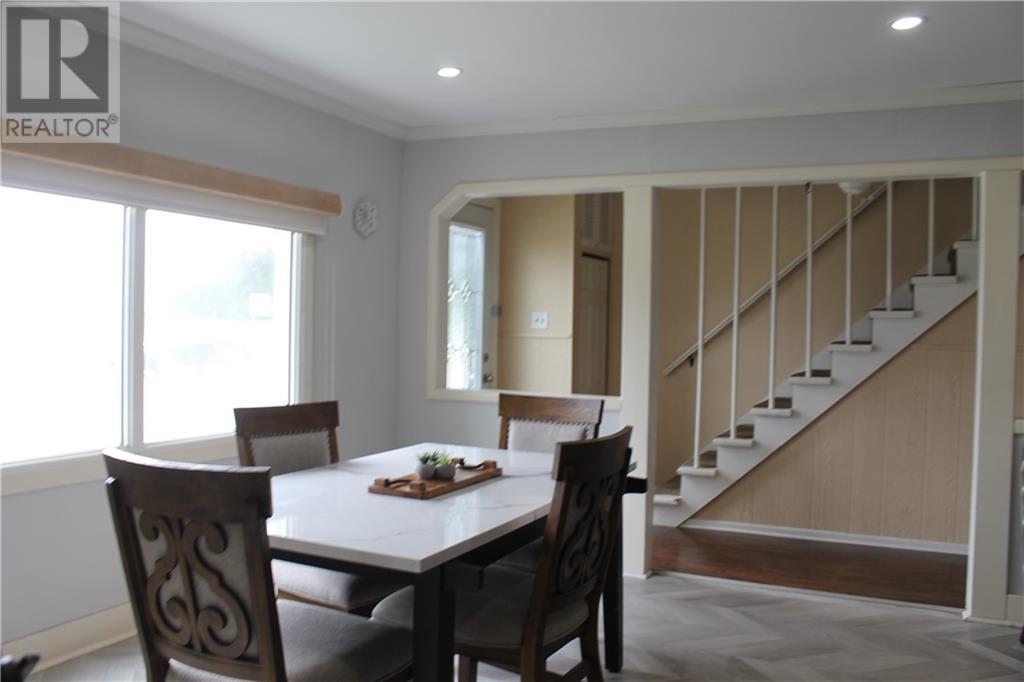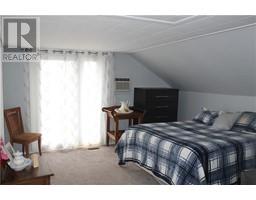4 Bedroom
2 Bathroom
Fireplace
Central Air Conditioning
Forced Air, Other
$399,900
Welcome to this charming, centrally located 1.5 storey home ready for your family to enjoy in Heritage Perth! With 3 + 1 bedrooms, 1.5 baths, sitting on a deep lot with two deck areas to enjoy BBQ or morning coffee. Parking for 3 cars and carport with storage area at rear and a shed. Main floor laundry. Many recent updates including A/C, Furnace, Hot water tank, Composite deck, and roof shingles, all 2019. Large new kitchen with island, granite countertops, and new appliances 2022. New gas fireplace and chimney in the cozy living room open to kitchen and dining areas, pellet stove and flooring in family room, new sump pump, all 2022. Also includes a beautiful sunroom, lower level with plentiful storage and workshop area. Close to shopping, parks, schools, Perth pool. Call today to view. (id:43934)
Property Details
|
MLS® Number
|
1397150 |
|
Property Type
|
Single Family |
|
Neigbourhood
|
Perth |
|
AmenitiesNearBy
|
Recreation Nearby, Shopping |
|
CommunicationType
|
Cable Internet Access |
|
CommunityFeatures
|
Family Oriented |
|
Easement
|
None |
|
Features
|
Corner Site |
|
ParkingSpaceTotal
|
4 |
|
StorageType
|
Storage Shed |
|
Structure
|
Deck |
Building
|
BathroomTotal
|
2 |
|
BedroomsAboveGround
|
4 |
|
BedroomsTotal
|
4 |
|
Appliances
|
Refrigerator, Dryer, Microwave, Stove, Washer, Blinds |
|
BasementDevelopment
|
Unfinished |
|
BasementFeatures
|
Low |
|
BasementType
|
Full (unfinished) |
|
ConstructedDate
|
1948 |
|
ConstructionStyleAttachment
|
Detached |
|
CoolingType
|
Central Air Conditioning |
|
ExteriorFinish
|
Aluminum Siding |
|
FireplacePresent
|
Yes |
|
FireplaceTotal
|
2 |
|
Fixture
|
Drapes/window Coverings |
|
FlooringType
|
Wall-to-wall Carpet, Vinyl |
|
FoundationType
|
Poured Concrete |
|
HalfBathTotal
|
1 |
|
HeatingFuel
|
Natural Gas, Other |
|
HeatingType
|
Forced Air, Other |
|
Type
|
House |
|
UtilityWater
|
Municipal Water |
Parking
Land
|
Acreage
|
No |
|
LandAmenities
|
Recreation Nearby, Shopping |
|
Sewer
|
Municipal Sewage System |
|
SizeDepth
|
133 Ft ,6 In |
|
SizeFrontage
|
78 Ft |
|
SizeIrregular
|
0.28 |
|
SizeTotal
|
0.28 Ac |
|
SizeTotalText
|
0.28 Ac |
|
ZoningDescription
|
Residential |
Rooms
| Level |
Type |
Length |
Width |
Dimensions |
|
Second Level |
Bedroom |
|
|
18'0" x 10'1" |
|
Second Level |
Primary Bedroom |
|
|
14'6" x 12'11" |
|
Lower Level |
Workshop |
|
|
15'2" x 10'4" |
|
Main Level |
Kitchen |
|
|
13'0" x 10'5" |
|
Main Level |
Living Room |
|
|
11'0" x 12'4" |
|
Main Level |
Eating Area |
|
|
12'8" x 5'10" |
|
Main Level |
Solarium |
|
|
19'0" x 9'7" |
|
Main Level |
Bedroom |
|
|
10'6" x 9'7" |
|
Main Level |
Den |
|
|
13'4" x 10'5" |
|
Main Level |
4pc Bathroom |
|
|
10'3" x 6'10" |
|
Main Level |
Family Room |
|
|
12'8" x 23'8" |
https://www.realtor.ca/real-estate/27025412/103-wilson-street-w-perth-perth


