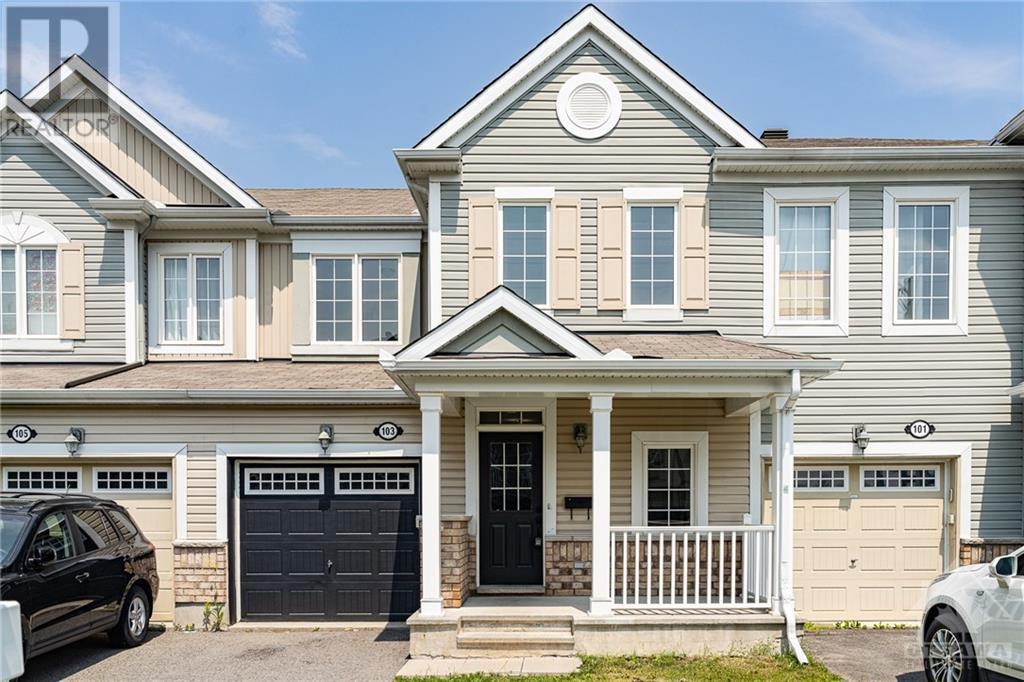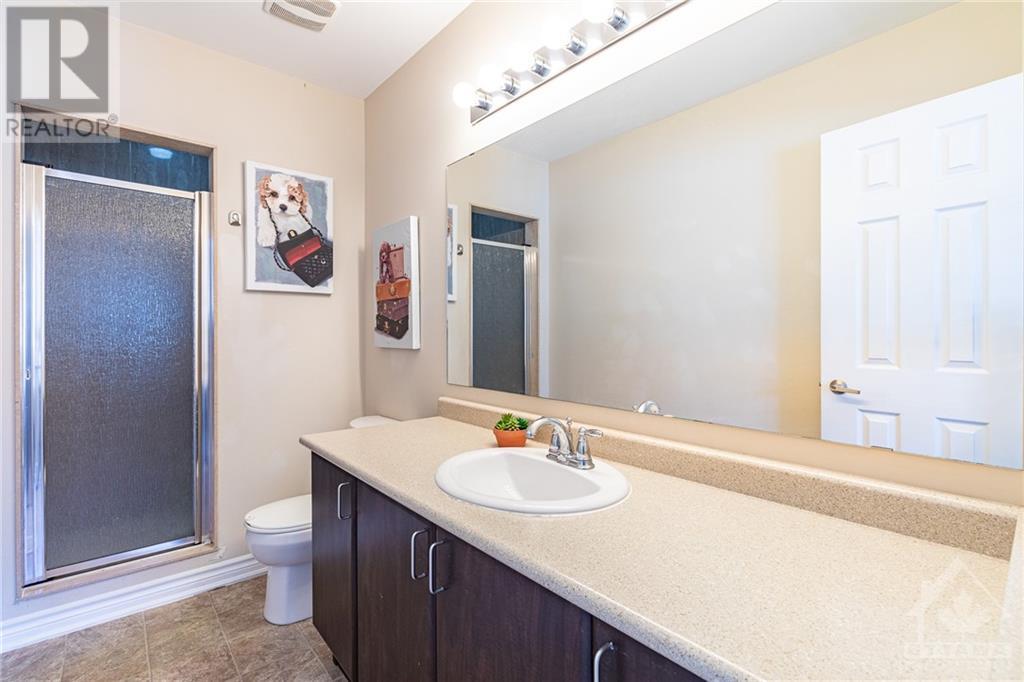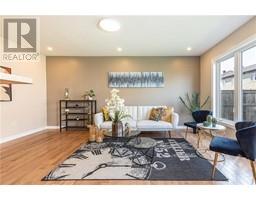103 Sunshine Crescent Ottawa, Ontario K4A 0V3
$579,000
SPACIOUS townhome featuring 3 BED/4 BATH + FINISHED BSMT in Avalon! Abundance of natural light & quick access to amenities. The main level features a welcoming foyer & open concept living/dining areas. The kitchen boasts stainless steel appliances, breakfast bar, upgraded cabinetry & tons of cupboards for storage. On the upper level, a SPACIOUS primary bedroom comfortably fits a King size + double night stands, Walk-In Closet and a Large ENSUITE BATH. 2 more GENEROUS-SIZED Bedrms & a Full Bath completes this floor. The lower level features a cozy family room + another FULL BATH! A perfect spot for movies & game nights. Upgraded lighting, well designed & well laid out! 103 Sunshine is ready for you to start making SUNSHINE memories! (id:43934)
Property Details
| MLS® Number | 1398013 |
| Property Type | Single Family |
| Neigbourhood | Avalon |
| Amenities Near By | Public Transit, Recreation Nearby, Shopping |
| Parking Space Total | 2 |
Building
| Bathroom Total | 4 |
| Bedrooms Above Ground | 3 |
| Bedrooms Total | 3 |
| Appliances | Refrigerator, Dishwasher, Dryer, Hood Fan, Microwave, Stove, Washer |
| Basement Development | Finished |
| Basement Type | Full (finished) |
| Constructed Date | 2012 |
| Cooling Type | Central Air Conditioning |
| Exterior Finish | Brick, Siding |
| Flooring Type | Wall-to-wall Carpet, Hardwood, Tile |
| Foundation Type | Poured Concrete |
| Half Bath Total | 1 |
| Heating Fuel | Natural Gas |
| Heating Type | Forced Air |
| Stories Total | 2 |
| Type | Row / Townhouse |
| Utility Water | Municipal Water |
Parking
| Attached Garage |
Land
| Acreage | No |
| Fence Type | Fenced Yard |
| Land Amenities | Public Transit, Recreation Nearby, Shopping |
| Sewer | Municipal Sewage System |
| Size Depth | 85 Ft ,4 In |
| Size Frontage | 23 Ft |
| Size Irregular | 23 Ft X 85.3 Ft |
| Size Total Text | 23 Ft X 85.3 Ft |
| Zoning Description | Res |
Rooms
| Level | Type | Length | Width | Dimensions |
|---|---|---|---|---|
| Second Level | Primary Bedroom | 15'6" x 13'2" | ||
| Second Level | Bedroom | 12'8" x 9'8" | ||
| Second Level | Bedroom | 12'0" x 9'6" | ||
| Second Level | 3pc Ensuite Bath | Measurements not available | ||
| Second Level | 4pc Bathroom | Measurements not available | ||
| Second Level | Laundry Room | Measurements not available | ||
| Basement | Recreation Room | Measurements not available | ||
| Basement | 3pc Ensuite Bath | Measurements not available | ||
| Main Level | Dining Room | 18'0" x 10'3" | ||
| Main Level | Living Room | 19'7" x 12'1" | ||
| Main Level | Kitchen | 11'7" x 10'0" | ||
| Main Level | Partial Bathroom | Measurements not available |
https://www.realtor.ca/real-estate/27067854/103-sunshine-crescent-ottawa-avalon
Interested?
Contact us for more information



























































