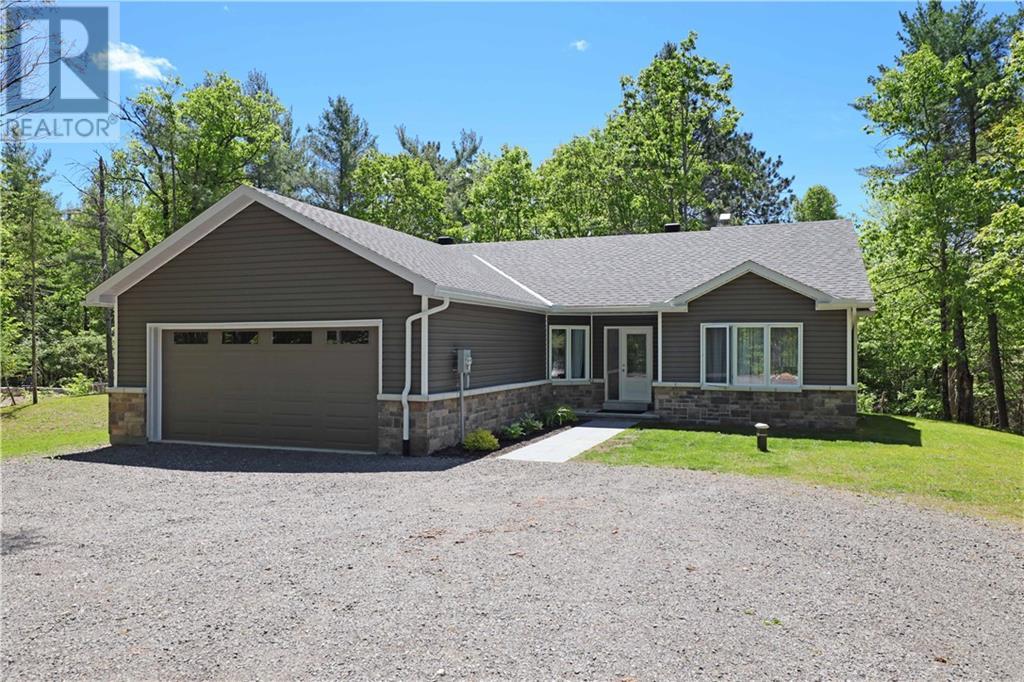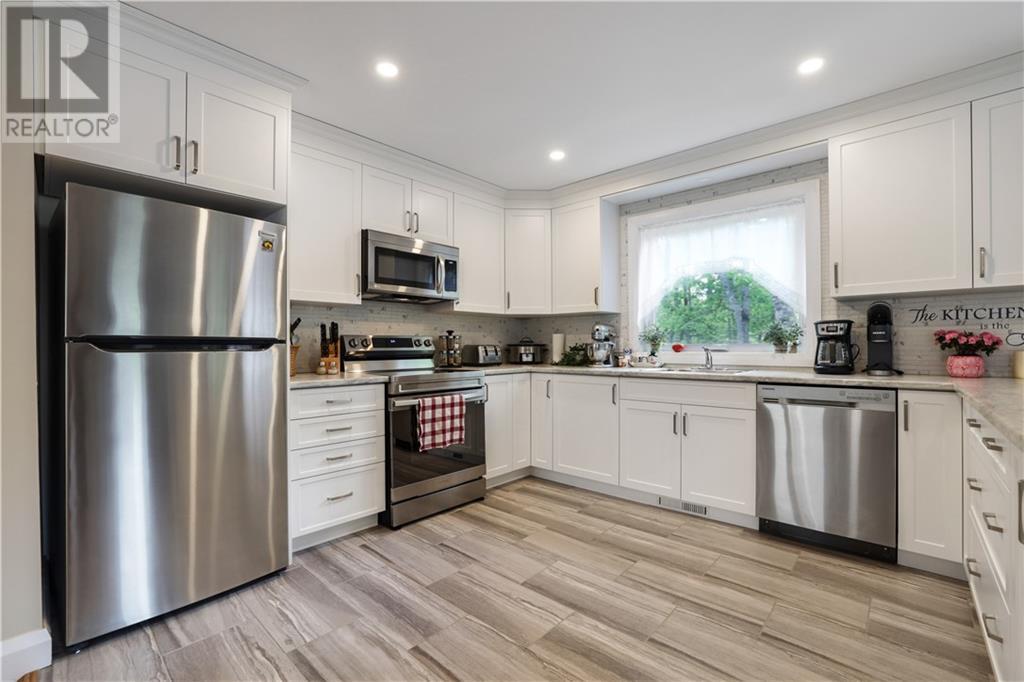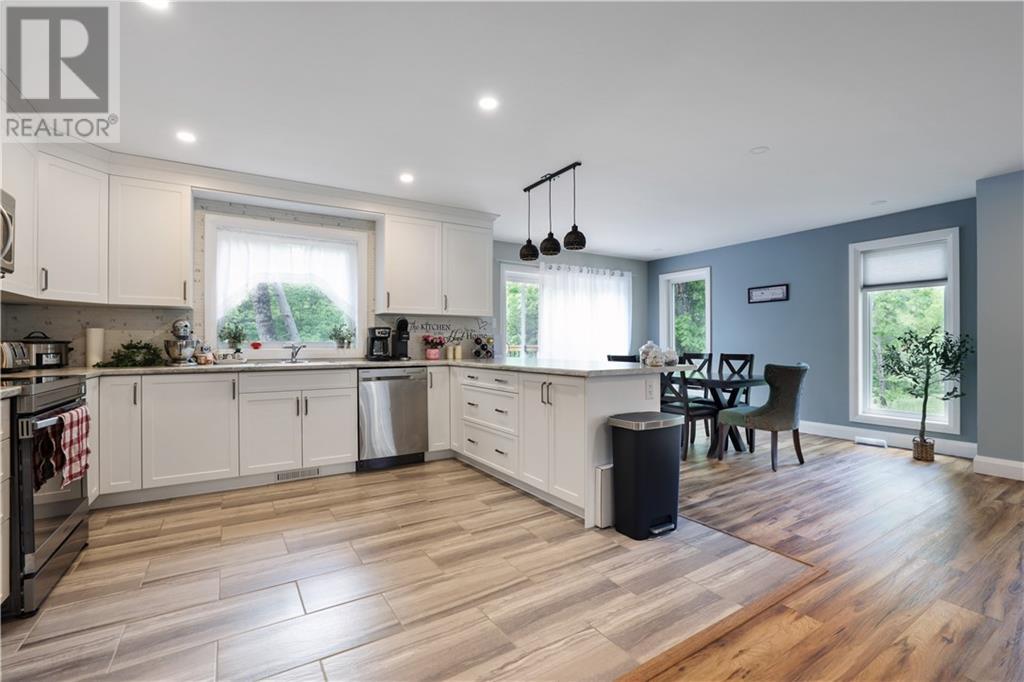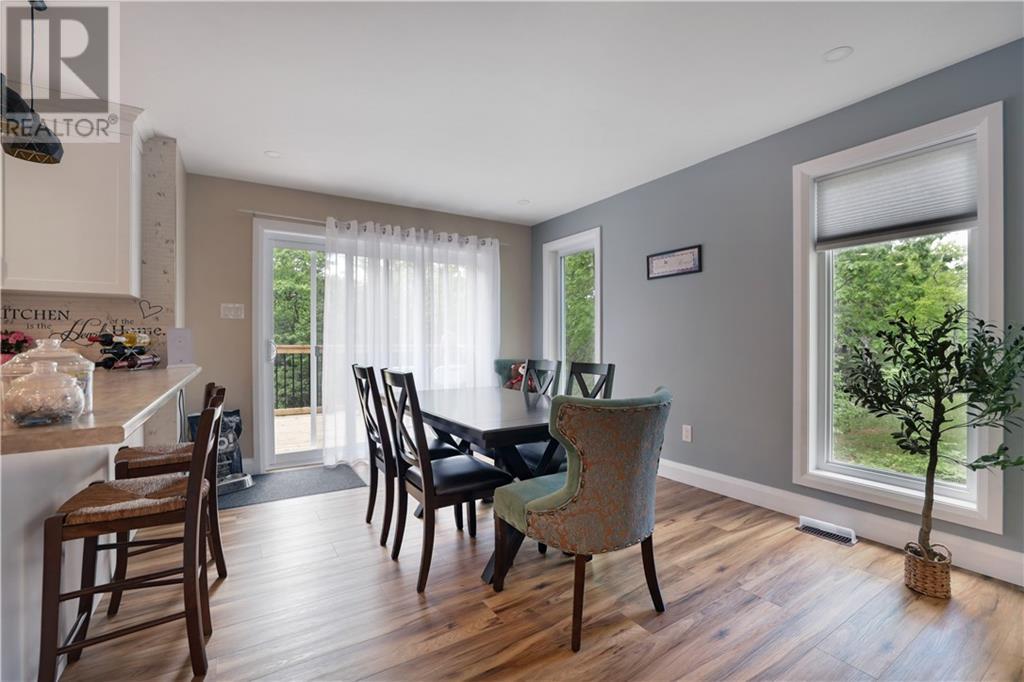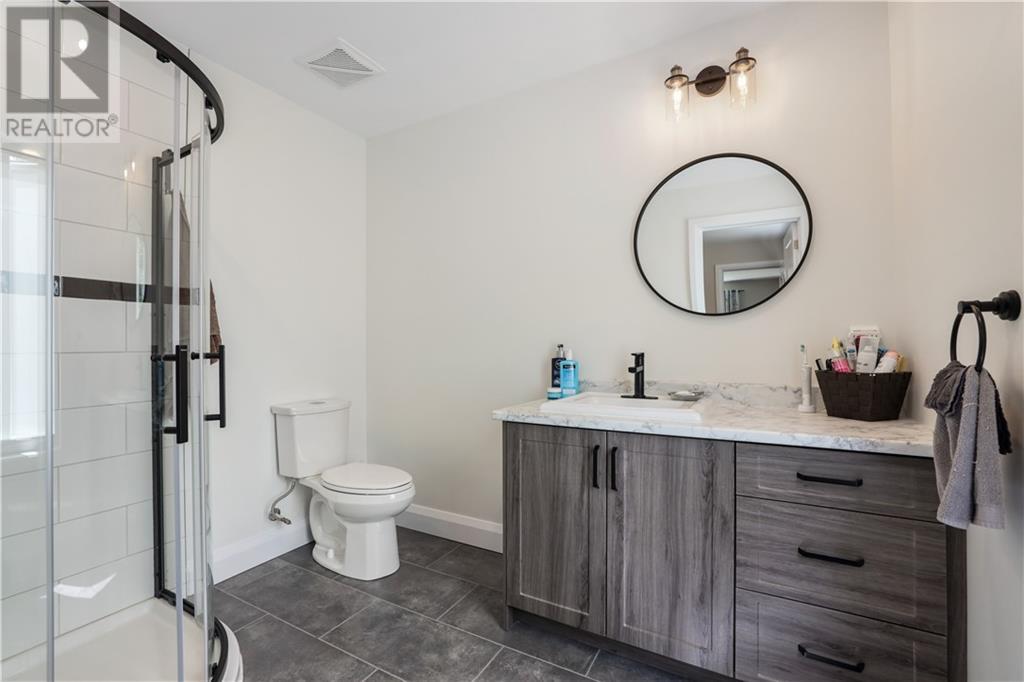103 Rosebrugh Road Renfrew, Ontario K7V 3Z9
$648,900
Built in 2022, this three bedroom country bungalow has much to offer. Located only minutes from Renfrew on a quiet road and neighbourhood it is surrounded by trees for privacy. There is an attached double car garage and ample room for parking. Once inside the home you will find an open concept interior that provides a floor plan with great living space. The kitchen has great counter and cupboard space, and the many windows throughout provide much natural light. Three spacious bedrooms including a primary bedroom with walk in closet and three piece ensuite bath. There is also a main four piece bath as well. Off the rear is a deck and a rear yard backing onto a forest. The basement is low but provides for alot of storage, and the laundry room is conveniently located at the garage entrance. Well built with an ICF foundation, it is also well insulated and additionally wrapped in styrofoam board to make this home quite energy efficient. Central Air will be Installed on Closing. (id:43934)
Property Details
| MLS® Number | 1394043 |
| Property Type | Single Family |
| Neigbourhood | Hurds Lake |
| Communication Type | Internet Access |
| Features | Treed |
| Parking Space Total | 6 |
| Road Type | Paved Road |
Building
| Bathroom Total | 2 |
| Bedrooms Above Ground | 3 |
| Bedrooms Total | 3 |
| Appliances | Refrigerator, Dishwasher, Dryer, Stove, Washer |
| Architectural Style | Bungalow |
| Basement Development | Unfinished |
| Basement Features | Low |
| Basement Type | Unknown (unfinished) |
| Constructed Date | 2023 |
| Construction Style Attachment | Detached |
| Cooling Type | None |
| Exterior Finish | Stone, Vinyl |
| Flooring Type | Laminate |
| Foundation Type | Poured Concrete |
| Heating Fuel | Propane |
| Heating Type | Forced Air |
| Stories Total | 1 |
| Type | House |
| Utility Water | Drilled Well |
Parking
| Attached Garage | |
| Gravel |
Land
| Acreage | No |
| Sewer | Septic System |
| Size Depth | 199 Ft ,3 In |
| Size Frontage | 131 Ft ,3 In |
| Size Irregular | 131.23 Ft X 199.28 Ft |
| Size Total Text | 131.23 Ft X 199.28 Ft |
| Zoning Description | Residential |
Rooms
| Level | Type | Length | Width | Dimensions |
|---|---|---|---|---|
| Basement | Utility Room | Measurements not available | ||
| Main Level | 4pc Bathroom | Measurements not available | ||
| Main Level | 3pc Ensuite Bath | Measurements not available | ||
| Main Level | Bedroom | 9'11" x 12'10" | ||
| Main Level | Bedroom | 12'1" x 11'2" | ||
| Main Level | Primary Bedroom | 13'4" x 14'10" | ||
| Main Level | Dining Room | 10'8" x 13'3" | ||
| Main Level | Kitchen | 12'11" x 11'2" | ||
| Main Level | Living Room | 19'11" x 18'0" | ||
| Main Level | Other | Measurements not available |
https://www.realtor.ca/real-estate/26946886/103-rosebrugh-road-renfrew-hurds-lake
Interested?
Contact us for more information

