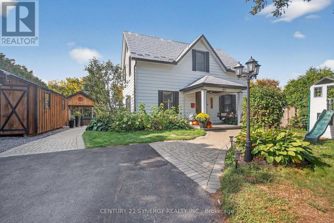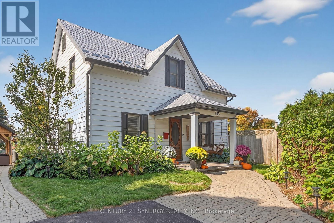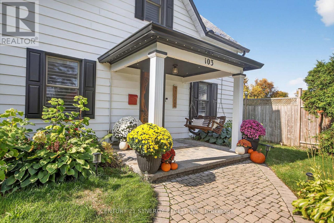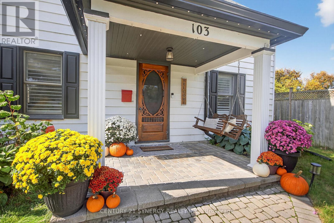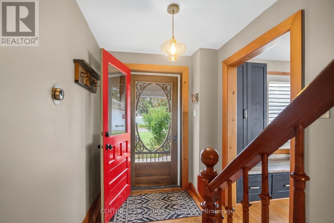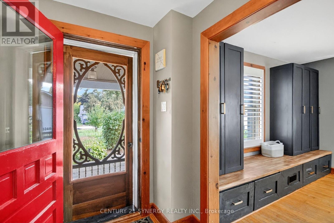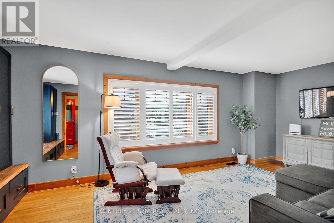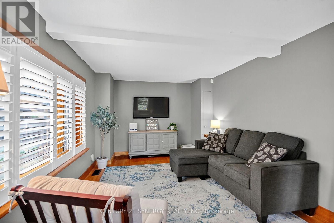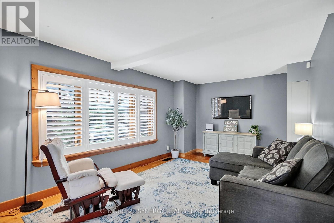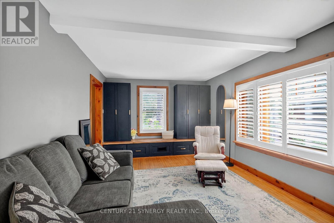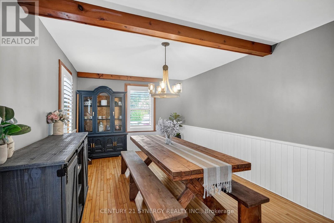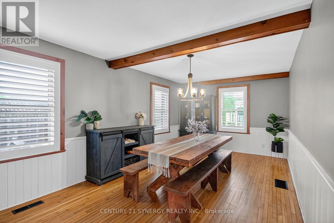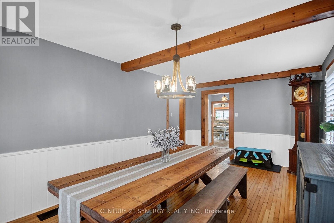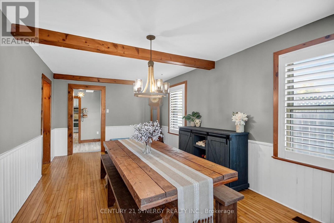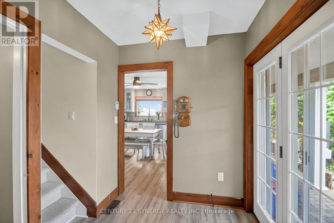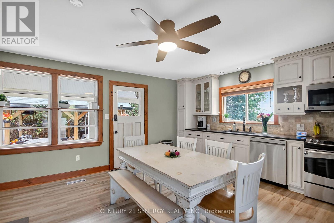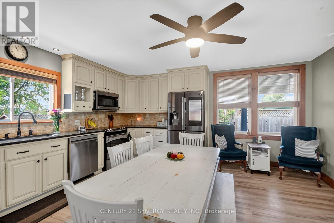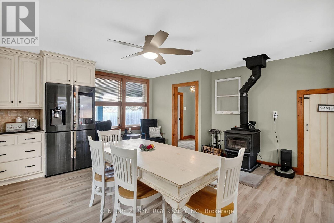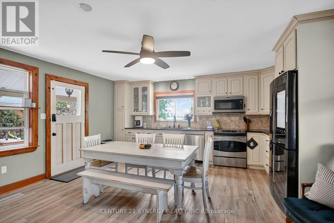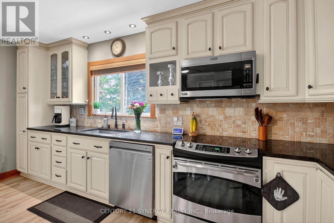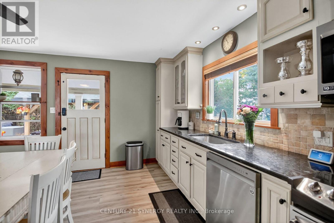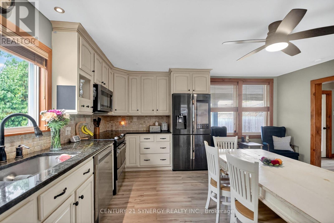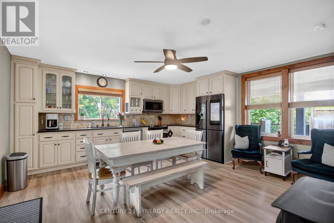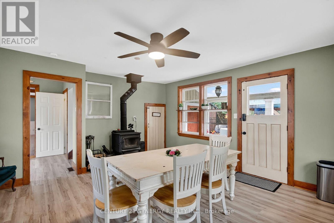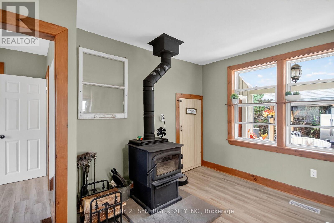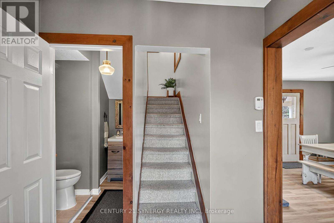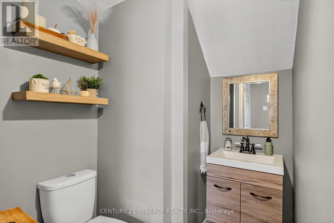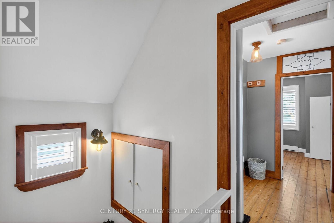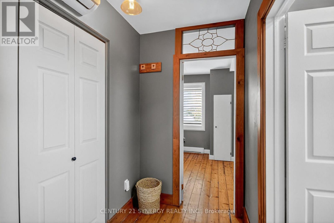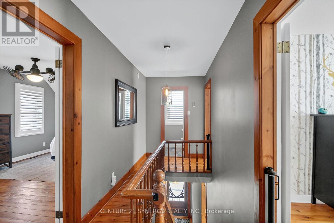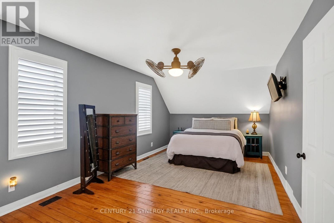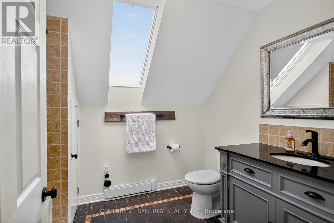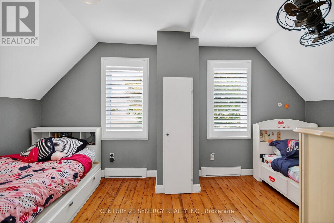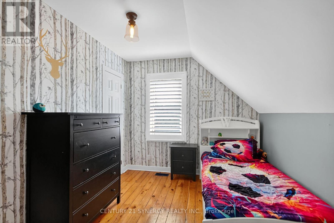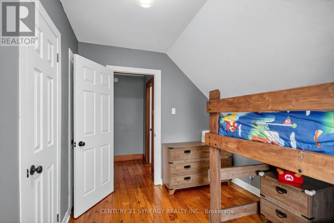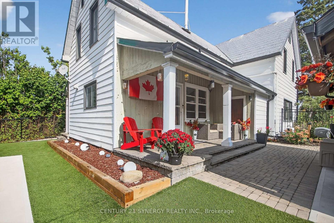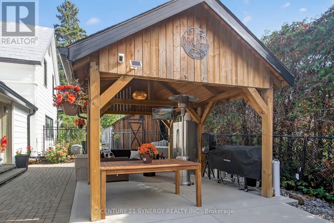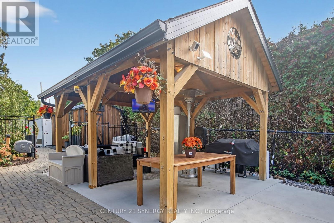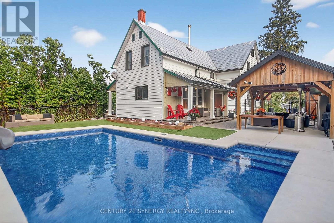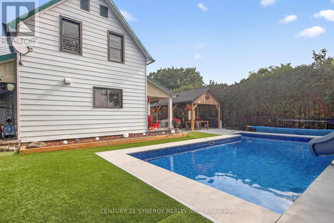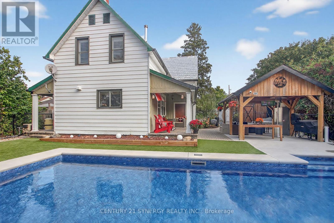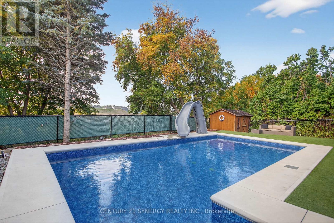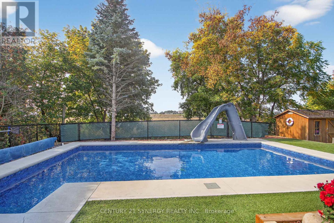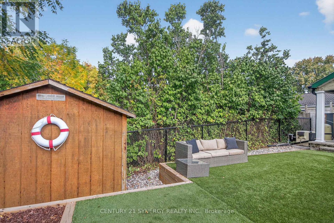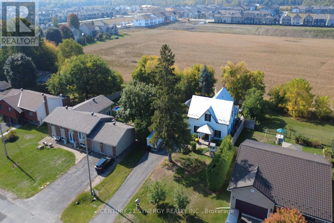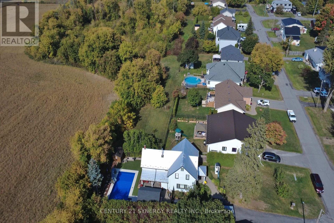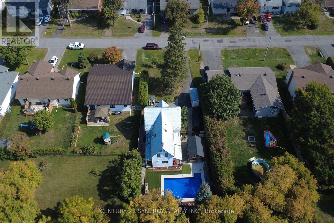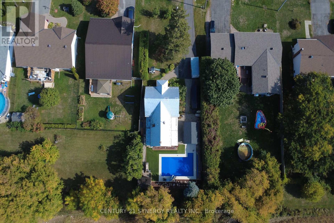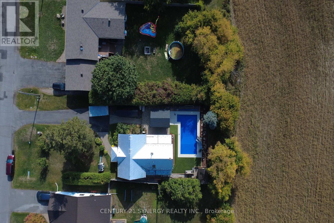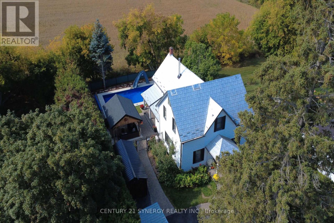4 Bedroom
3 Bathroom
2,000 - 2,500 ft2
Fireplace
Inground Pool
Forced Air
Landscaped
$769,900
Welcome to 103 Queen Charlotte, a charming family home that blends character with modern updates. This 4-bedroom home is perfect for entertaining or relaxing with loved ones. Enjoy summer days in your backyard oasis featuring a heated inground pool (2023/24), professional landscaping, and a custom gazebo. The inviting front porch and swing set the tone for this warm and welcoming home. Inside, youll find a bright updated kitchen with granite counters, a cozy dining area, and a wood stove for chilly nights. Recent updates include a powder room refresh, built-in storage, permanent exterior lighting, and new eaves with a lifetime warranty. Convenient inclusions like appliances, porch swing, and gazebo fixtures mean you can move right in and enjoy. Close to schools, parks, and community amenities, this home is truly designed for family living! (id:43934)
Property Details
|
MLS® Number
|
X12434933 |
|
Property Type
|
Single Family |
|
Neigbourhood
|
Richmond |
|
Community Name
|
8204 - Richmond |
|
Equipment Type
|
Water Heater |
|
Features
|
Gazebo |
|
Parking Space Total
|
6 |
|
Pool Features
|
Salt Water Pool |
|
Pool Type
|
Inground Pool |
|
Rental Equipment Type
|
Water Heater |
|
Structure
|
Shed |
Building
|
Bathroom Total
|
3 |
|
Bedrooms Above Ground
|
4 |
|
Bedrooms Total
|
4 |
|
Appliances
|
Water Heater, Water Softener, Dishwasher, Dryer, Stove, Washer, Refrigerator |
|
Basement Development
|
Unfinished |
|
Basement Type
|
Full (unfinished) |
|
Construction Style Attachment
|
Detached |
|
Exterior Finish
|
Aluminum Siding |
|
Fireplace Present
|
Yes |
|
Fireplace Total
|
1 |
|
Fireplace Type
|
Woodstove |
|
Foundation Type
|
Stone |
|
Half Bath Total
|
2 |
|
Heating Fuel
|
Natural Gas |
|
Heating Type
|
Forced Air |
|
Stories Total
|
2 |
|
Size Interior
|
2,000 - 2,500 Ft2 |
|
Type
|
House |
|
Utility Water
|
Drilled Well |
Parking
Land
|
Acreage
|
No |
|
Landscape Features
|
Landscaped |
|
Sewer
|
Sanitary Sewer |
|
Size Depth
|
160 Ft ,9 In |
|
Size Frontage
|
65 Ft ,7 In |
|
Size Irregular
|
65.6 X 160.8 Ft |
|
Size Total Text
|
65.6 X 160.8 Ft |
Rooms
| Level |
Type |
Length |
Width |
Dimensions |
|
Second Level |
Bathroom |
2.86 m |
2.19 m |
2.86 m x 2.19 m |
|
Second Level |
Bathroom |
1.79 m |
1.24 m |
1.79 m x 1.24 m |
|
Second Level |
Primary Bedroom |
6.11 m |
3.29 m |
6.11 m x 3.29 m |
|
Second Level |
Bedroom |
3.32 m |
2.77 m |
3.32 m x 2.77 m |
|
Second Level |
Bedroom |
3.38 m |
2.74 m |
3.38 m x 2.74 m |
|
Second Level |
Bedroom |
2.75 m |
4.17 m |
2.75 m x 4.17 m |
|
Basement |
Utility Room |
|
|
Measurements not available |
|
Main Level |
Foyer |
1.73 m |
1.76 m |
1.73 m x 1.76 m |
|
Main Level |
Dining Room |
6.18 m |
3.36 m |
6.18 m x 3.36 m |
|
Main Level |
Family Room |
3.32 m |
6.12 m |
3.32 m x 6.12 m |
|
Main Level |
Kitchen |
5.45 m |
4.92 m |
5.45 m x 4.92 m |
|
Main Level |
Bathroom |
1.98 m |
1.52 m |
1.98 m x 1.52 m |
|
Main Level |
Other |
2.01 m |
2.16 m |
2.01 m x 2.16 m |
https://www.realtor.ca/real-estate/28930347/103-queen-charlotte-street-ottawa-8204-richmond

