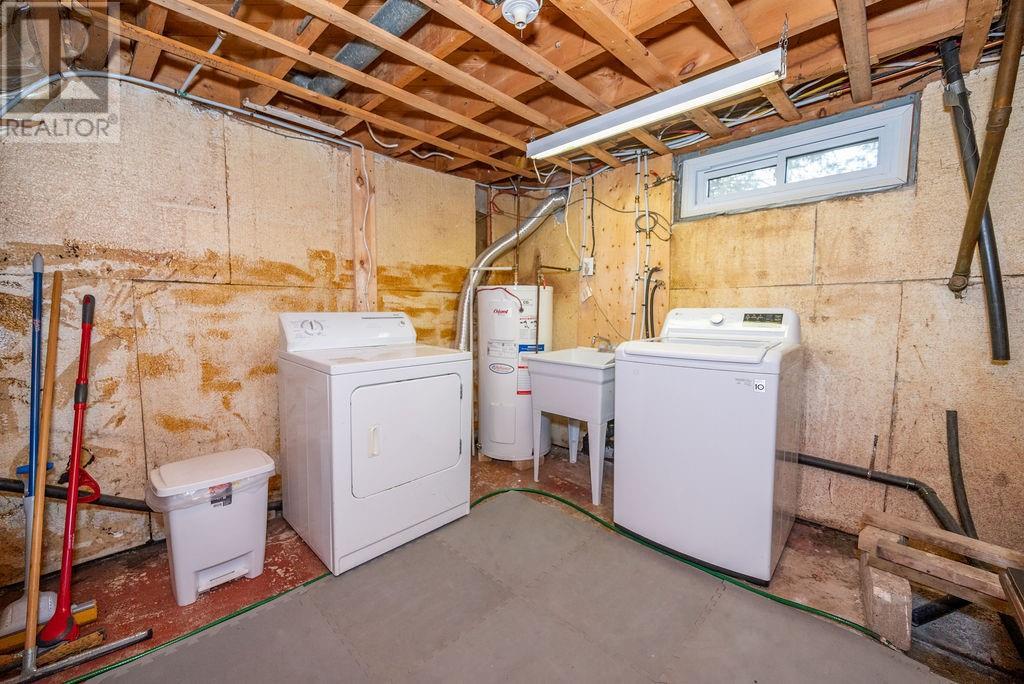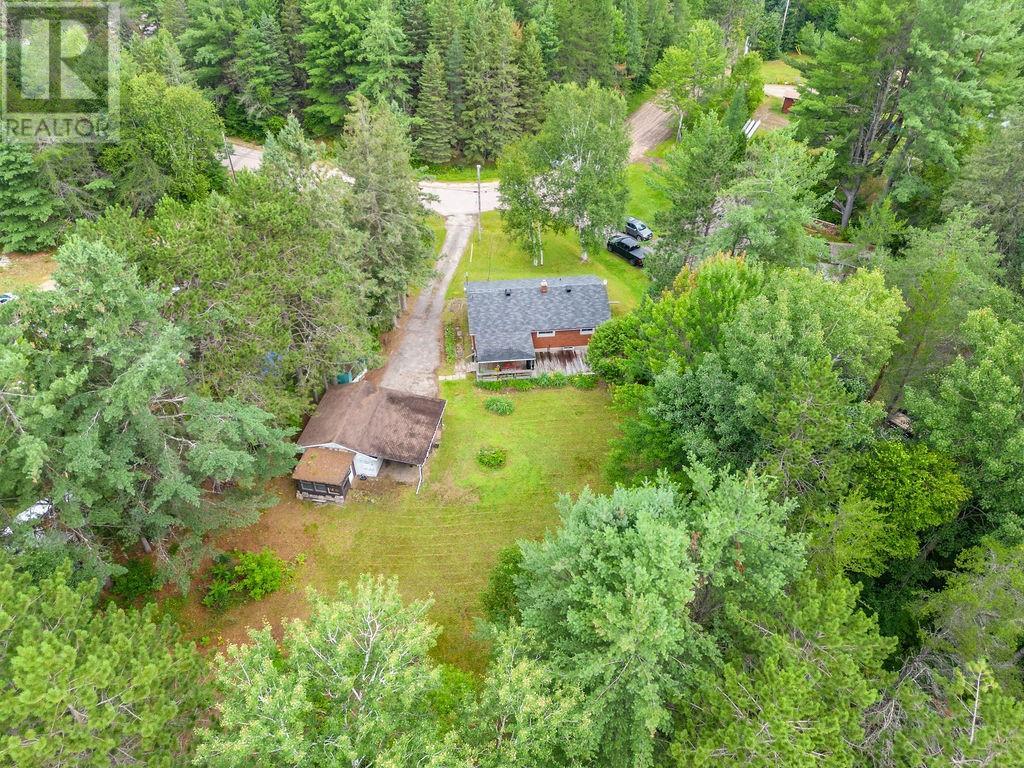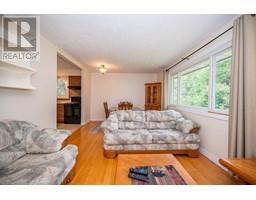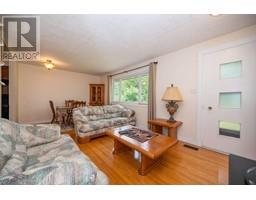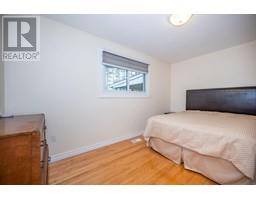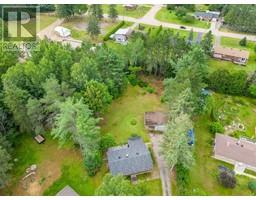3 Bedroom
1 Bathroom
Bungalow
Central Air Conditioning
Forced Air
$379,900
Flooring: Vinyl, Flooring: Hardwood, This lovely 3-bedroom brick bungalow Features a quality finished updated kitchen, living room/ dining room and 3 bedrooms offer recently refinished gleaming hardwood flooring, updated 4pc. bath, full unfinished basement with loads of potential, a country sized private back yard with a short footpath to the playground and outdoor rink, large garage with attached carport for the boat or ATV, updated roof and windows. All this and more located in a quiet Subdivision setting. 24hr irrevocable required on all Offers. (id:43934)
Property Details
|
MLS® Number
|
X9516745 |
|
Property Type
|
Single Family |
|
Neigbourhood
|
Deep River |
|
Community Name
|
511 - Chalk River and Laurentian Hills South |
|
AmenitiesNearBy
|
Ski Area, Park |
|
ParkingSpaceTotal
|
6 |
|
Structure
|
Deck |
Building
|
BathroomTotal
|
1 |
|
BedroomsAboveGround
|
3 |
|
BedroomsTotal
|
3 |
|
Appliances
|
Dryer, Refrigerator, Stove, Washer |
|
ArchitecturalStyle
|
Bungalow |
|
BasementDevelopment
|
Unfinished |
|
BasementType
|
Full (unfinished) |
|
ConstructionStyleAttachment
|
Detached |
|
CoolingType
|
Central Air Conditioning |
|
ExteriorFinish
|
Brick |
|
FoundationType
|
Block |
|
HeatingFuel
|
Oil |
|
HeatingType
|
Forced Air |
|
StoriesTotal
|
1 |
|
Type
|
House |
Parking
Land
|
Acreage
|
No |
|
LandAmenities
|
Ski Area, Park |
|
Sewer
|
Septic System |
|
SizeDepth
|
197 Ft ,4 In |
|
SizeFrontage
|
63 Ft ,9 In |
|
SizeIrregular
|
63.82 X 197.4 Ft ; 1 |
|
SizeTotalText
|
63.82 X 197.4 Ft ; 1 |
|
ZoningDescription
|
Residential |
Rooms
| Level |
Type |
Length |
Width |
Dimensions |
|
Basement |
Laundry Room |
3.27 m |
2.97 m |
3.27 m x 2.97 m |
|
Basement |
Utility Room |
7.31 m |
3.27 m |
7.31 m x 3.27 m |
|
Main Level |
Kitchen |
3.35 m |
2.94 m |
3.35 m x 2.94 m |
|
Main Level |
Living Room |
3.47 m |
3.86 m |
3.47 m x 3.86 m |
|
Main Level |
Dining Room |
3.47 m |
2.48 m |
3.47 m x 2.48 m |
|
Main Level |
Bedroom |
4.29 m |
2.54 m |
4.29 m x 2.54 m |
|
Main Level |
Bedroom |
2.97 m |
2.54 m |
2.97 m x 2.54 m |
|
Main Level |
Bedroom |
3.27 m |
2.97 m |
3.27 m x 2.97 m |
|
Main Level |
Bathroom |
2.26 m |
1.39 m |
2.26 m x 1.39 m |
https://www.realtor.ca/real-estate/27271522/103-monck-square-renfrew-511-chalk-river-and-laurentian-hills-south
















