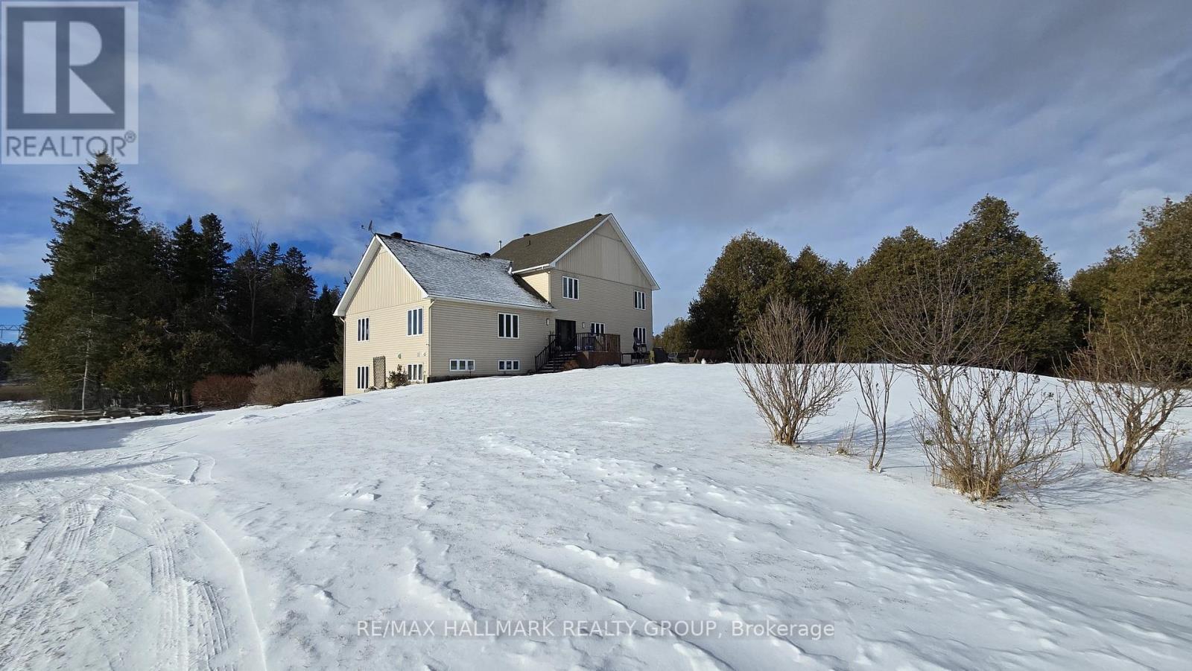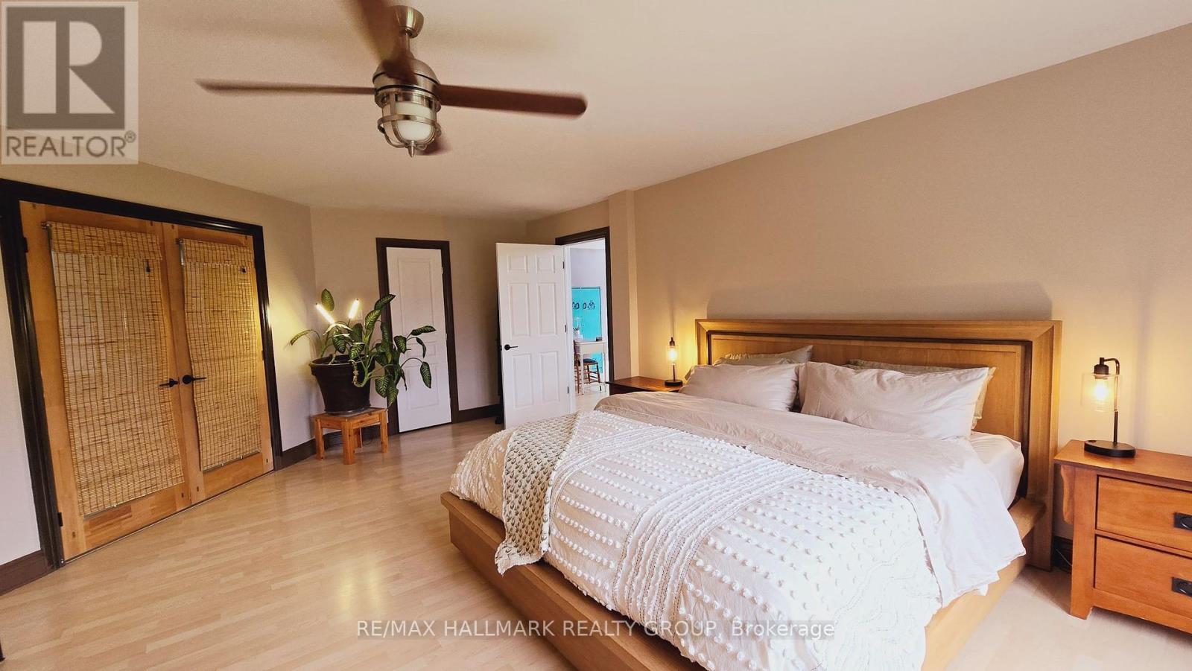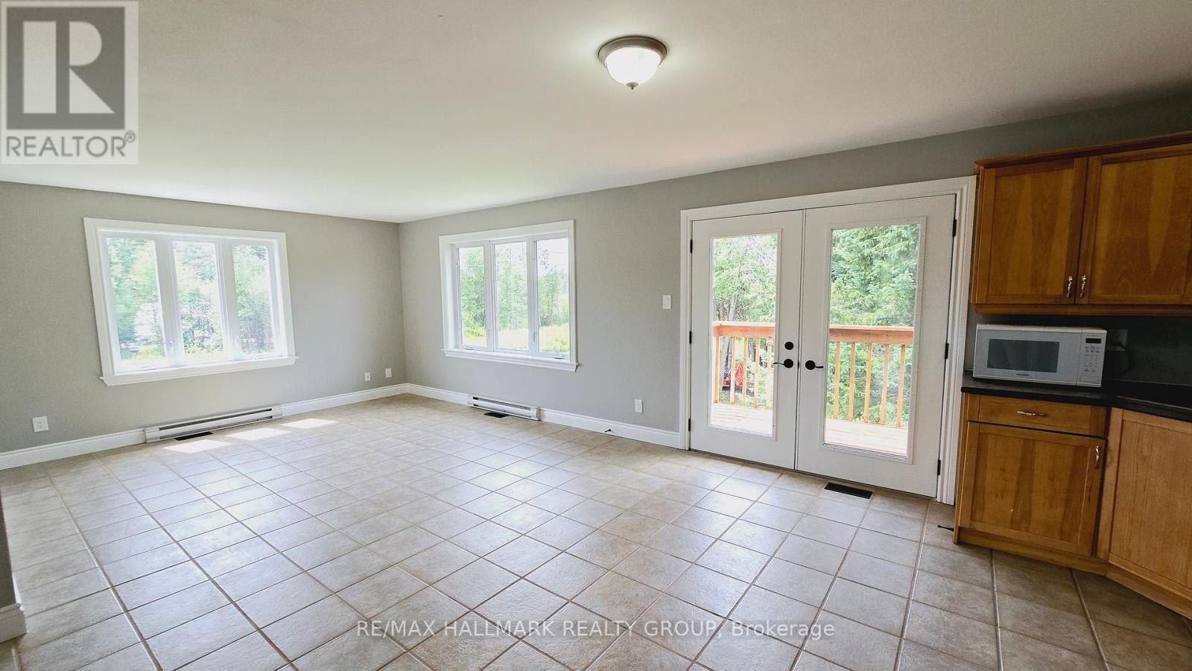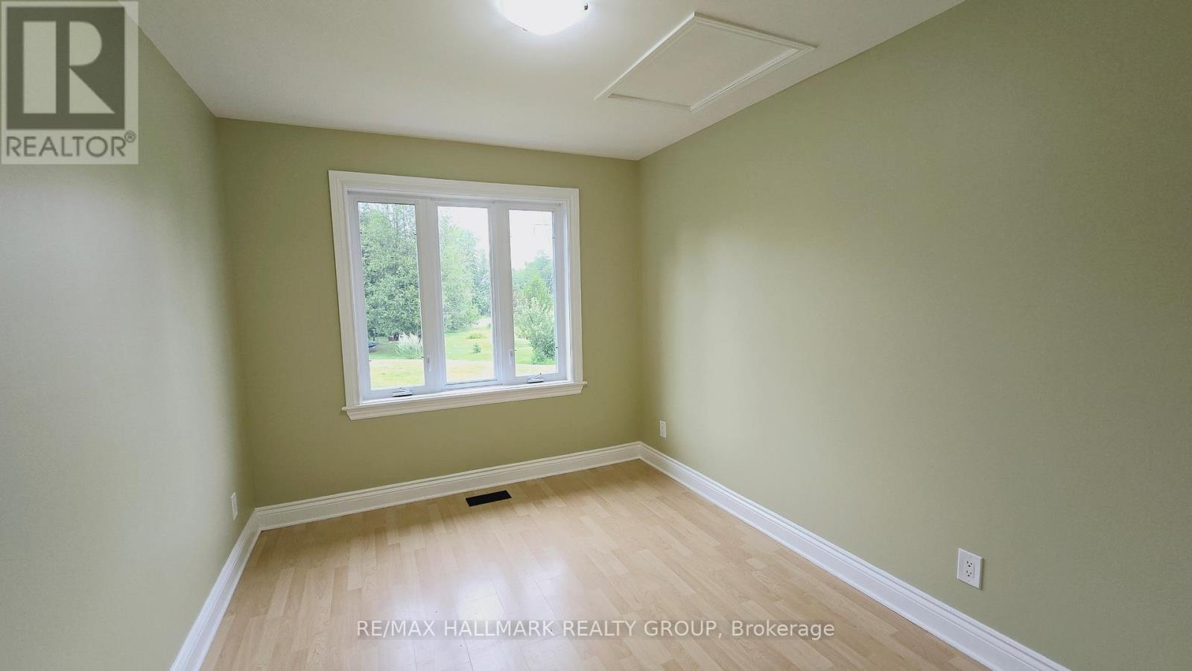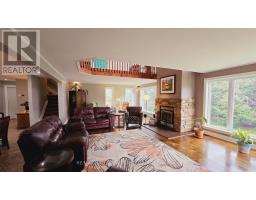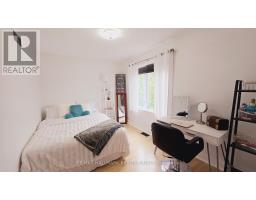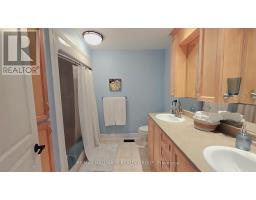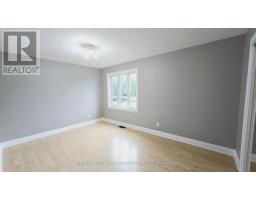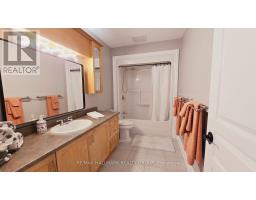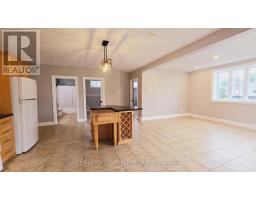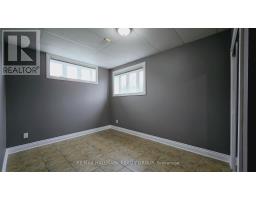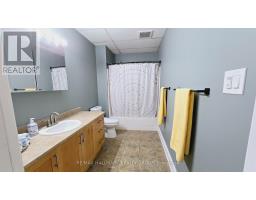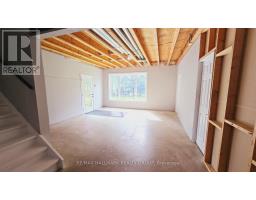7 Bedroom
4 Bathroom
5,000 - 100,000 ft2
Fireplace
Central Air Conditioning
Forced Air
Acreage
Landscaped
$1,100,000
Rare Find! Three separate living quarters under one roof! This beautiful approx. 5200 sq ft home is nestled in the Pinery community minutes from Carp Village, Almonte, Stittsville, Kanata Centrum & the Queensway on 3.19 acres. This Multi-Family Home built in 2002 is ideal for extended family & friends. The main house boasts a large deck with a separate shared access to upper granny suite. The lower suite has basement walkout access. The main house has 3 upper bedrooms with a loft overlooking the living room used as an office. Large windows adorn each part of this house with spectacular three floor windows overlooking the backyard. Wake up to nature each morning within a quiet, neighbourhood in rural Carp. The two suites have 2 bedrooms with full baths. Laundry built into the upper suite, the lower is shared laundry & main home has an upstairs laundry. The laneway accommodates many vehicles & toys. Wake up rested to the sounds of the nature, whipper whirls, jays & trumpeter swans. Must been seen to be truly appreciated! Some photos are virtually staged. (id:43934)
Property Details
|
MLS® Number
|
X11577280 |
|
Property Type
|
Single Family |
|
Community Name
|
9105 - Huntley Ward (South West) |
|
Community Features
|
School Bus |
|
Features
|
In-law Suite |
|
Parking Space Total
|
10 |
|
Structure
|
Deck, Patio(s) |
Building
|
Bathroom Total
|
4 |
|
Bedrooms Above Ground
|
7 |
|
Bedrooms Total
|
7 |
|
Amenities
|
Fireplace(s) |
|
Appliances
|
Dishwasher, Dryer, Refrigerator, Stove, Two Washers, Water Treatment |
|
Basement Development
|
Partially Finished |
|
Basement Type
|
Full (partially Finished) |
|
Construction Style Attachment
|
Detached |
|
Cooling Type
|
Central Air Conditioning |
|
Exterior Finish
|
Vinyl Siding |
|
Fireplace Present
|
Yes |
|
Fireplace Total
|
1 |
|
Flooring Type
|
Laminate, Tile, Hardwood |
|
Foundation Type
|
Concrete |
|
Half Bath Total
|
1 |
|
Heating Fuel
|
Propane |
|
Heating Type
|
Forced Air |
|
Stories Total
|
2 |
|
Size Interior
|
5,000 - 100,000 Ft2 |
|
Type
|
House |
Land
|
Acreage
|
Yes |
|
Landscape Features
|
Landscaped |
|
Sewer
|
Septic System |
|
Size Depth
|
700 Ft |
|
Size Frontage
|
269 Ft ,6 In |
|
Size Irregular
|
269.5 X 700 Ft ; 1 |
|
Size Total Text
|
269.5 X 700 Ft ; 1|2 - 4.99 Acres |
|
Zoning Description
|
Rr2(331r) Rr2(333r) |
Rooms
| Level |
Type |
Length |
Width |
Dimensions |
|
Second Level |
Bedroom |
3.86 m |
2.59 m |
3.86 m x 2.59 m |
|
Second Level |
Bathroom |
2.79 m |
2.74 m |
2.79 m x 2.74 m |
|
Second Level |
Laundry Room |
5.25 m |
1.49 m |
5.25 m x 1.49 m |
|
Second Level |
Loft |
8.53 m |
5.28 m |
8.53 m x 5.28 m |
|
Second Level |
Primary Bedroom |
6.22 m |
4.62 m |
6.22 m x 4.62 m |
|
Second Level |
Bedroom |
3.12 m |
3.32 m |
3.12 m x 3.32 m |
|
Lower Level |
Living Room |
4.36 m |
3.25 m |
4.36 m x 3.25 m |
|
Lower Level |
Kitchen |
4.36 m |
4.36 m |
4.36 m x 4.36 m |
|
Lower Level |
Bedroom |
3.81 m |
3.02 m |
3.81 m x 3.02 m |
|
Lower Level |
Bedroom |
3.47 m |
2.66 m |
3.47 m x 2.66 m |
|
Lower Level |
Bathroom |
1.8 m |
3.45 m |
1.8 m x 3.45 m |
|
Lower Level |
Laundry Room |
4.26 m |
3.65 m |
4.26 m x 3.65 m |
|
Lower Level |
Other |
6.32 m |
7.16 m |
6.32 m x 7.16 m |
|
Lower Level |
Foyer |
6.7 m |
4.85 m |
6.7 m x 4.85 m |
|
Lower Level |
Other |
3.73 m |
1.42 m |
3.73 m x 1.42 m |
|
Lower Level |
Other |
3.58 m |
3.35 m |
3.58 m x 3.35 m |
|
Lower Level |
Other |
3.58 m |
3.6 m |
3.58 m x 3.6 m |
|
Main Level |
Foyer |
1.42 m |
5.08 m |
1.42 m x 5.08 m |
|
Main Level |
Living Room |
3.88 m |
3.81 m |
3.88 m x 3.81 m |
|
Main Level |
Kitchen |
3.47 m |
4.06 m |
3.47 m x 4.06 m |
|
Main Level |
Bedroom |
4.49 m |
3.2 m |
4.49 m x 3.2 m |
|
Main Level |
Bedroom |
3.47 m |
2.74 m |
3.47 m x 2.74 m |
|
Main Level |
Bathroom |
1.8 m |
3.2 m |
1.8 m x 3.2 m |
|
Main Level |
Laundry Room |
1.44 m |
4.01 m |
1.44 m x 4.01 m |
|
Main Level |
Living Room |
8.05 m |
5.41 m |
8.05 m x 5.41 m |
|
Main Level |
Dining Room |
6.32 m |
3.65 m |
6.32 m x 3.65 m |
|
Main Level |
Kitchen |
5.41 m |
3.91 m |
5.41 m x 3.91 m |
|
Main Level |
Den |
3.02 m |
2.71 m |
3.02 m x 2.71 m |
|
Main Level |
Bathroom |
0.93 m |
1.93 m |
0.93 m x 1.93 m |
https://www.realtor.ca/real-estate/27696831/103-lady-slipper-way-ottawa-9105-huntley-ward-south-west

