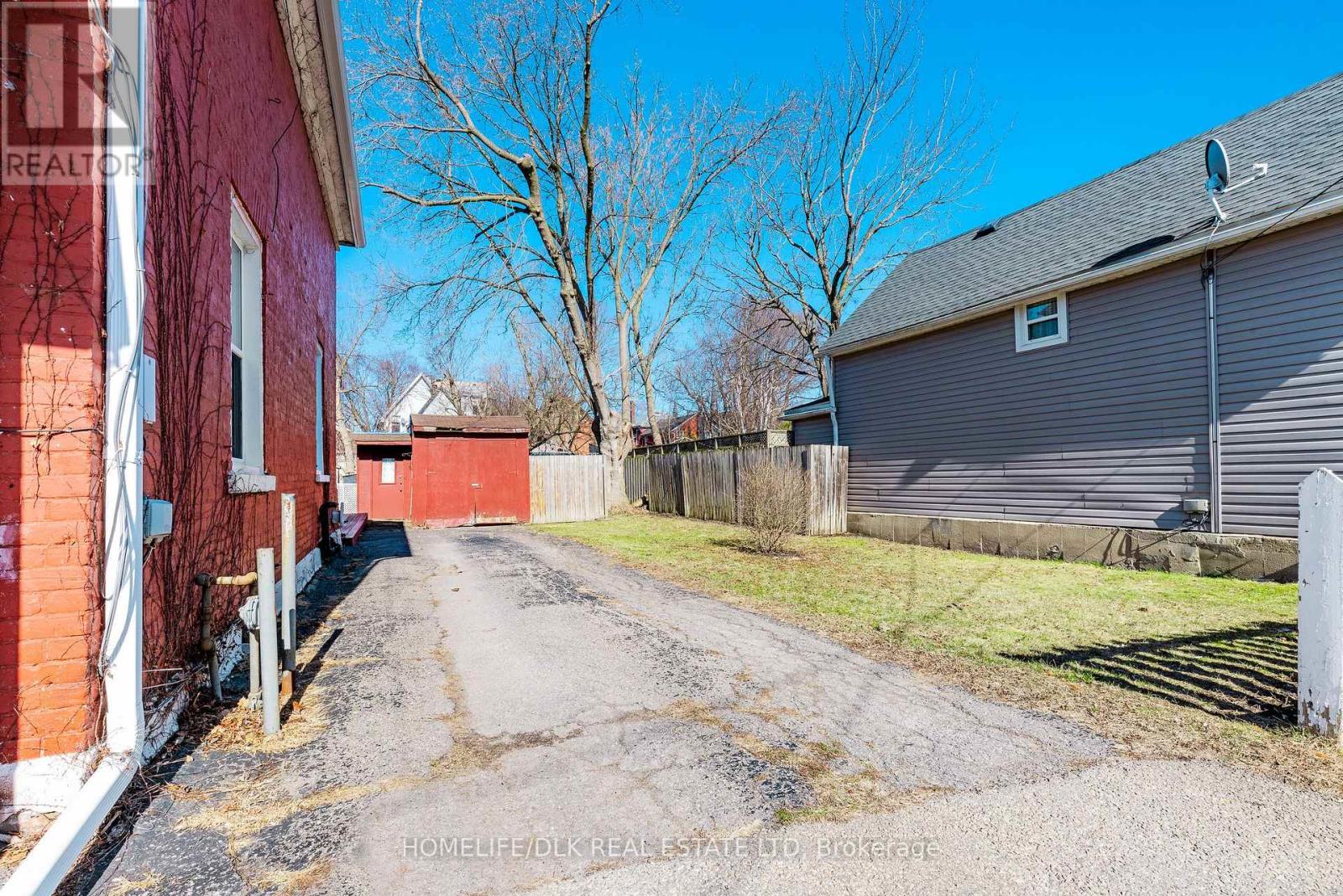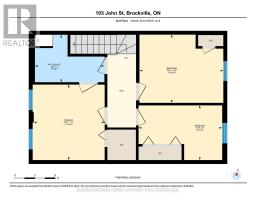3 Bedroom
1 Bathroom
1,100 - 1,500 ft2
Forced Air
$344,900
Welcome to 103 John Street. HOME OWNERSHIP OPPORTUNITY!!! This property is available for sale and the Seller to provide financing (to qualified Buyers). Tired of renting or having a hard time saving for a down payment? Are you eager to own your own home but haven't been afforded an opportunity? This may be the home for you. Perfect starter home or rental property. This 3 bedroom, 1 bath, 2 storey home features a lovely and bright kitchen (all appliances included) main floor laundry, hardwood on main, primary bedroom with access to the main bath directly from bedroom. Adorable back yard with deck and partly fenced rear yard and detached garage (needs some TLC). Located close to many amenities, walk to downtown Brockville, St. Lawrence River, groceries, churches and schools. Immediate possession available and a variety of Vendor Take Back options are available. This Seller is prepared to help you realize the rewards of homeownership. Financing Options worksheet available upon request. Excellent opportunity for investors or 1st Time Home Buyers. Virtual Tour Available and Vendor Take Back Worksheet Options. Book your viewing today. (id:43934)
Property Details
|
MLS® Number
|
X12072861 |
|
Property Type
|
Single Family |
|
Community Name
|
810 - Brockville |
|
Amenities Near By
|
Park, Place Of Worship, Public Transit, Schools |
|
Community Features
|
School Bus |
|
Parking Space Total
|
2 |
|
Structure
|
Deck |
Building
|
Bathroom Total
|
1 |
|
Bedrooms Above Ground
|
3 |
|
Bedrooms Total
|
3 |
|
Age
|
100+ Years |
|
Appliances
|
Water Heater, Dryer, Hood Fan, Stove, Refrigerator |
|
Basement Development
|
Unfinished |
|
Basement Type
|
Full (unfinished) |
|
Construction Style Attachment
|
Detached |
|
Exterior Finish
|
Brick |
|
Foundation Type
|
Stone |
|
Heating Fuel
|
Natural Gas |
|
Heating Type
|
Forced Air |
|
Stories Total
|
2 |
|
Size Interior
|
1,100 - 1,500 Ft2 |
|
Type
|
House |
|
Utility Water
|
Municipal Water |
Parking
Land
|
Acreage
|
No |
|
Land Amenities
|
Park, Place Of Worship, Public Transit, Schools |
|
Sewer
|
Sanitary Sewer |
|
Size Depth
|
73 Ft ,6 In |
|
Size Frontage
|
50 Ft |
|
Size Irregular
|
50 X 73.5 Ft |
|
Size Total Text
|
50 X 73.5 Ft |
|
Surface Water
|
River/stream |
|
Zoning Description
|
Residential |
Rooms
| Level |
Type |
Length |
Width |
Dimensions |
|
Second Level |
Primary Bedroom |
3.29 m |
3.18 m |
3.29 m x 3.18 m |
|
Second Level |
Bedroom 2 |
3.06 m |
3.77 m |
3.06 m x 3.77 m |
|
Second Level |
Bedroom 3 |
2.45 m |
3.75 m |
2.45 m x 3.75 m |
|
Second Level |
Bathroom |
2.13 m |
3.12 m |
2.13 m x 3.12 m |
|
Main Level |
Living Room |
3.6 m |
4.5 m |
3.6 m x 4.5 m |
|
Main Level |
Dining Room |
5.58 m |
3.87 m |
5.58 m x 3.87 m |
|
Main Level |
Kitchen |
3.45 m |
4.24 m |
3.45 m x 4.24 m |
https://www.realtor.ca/real-estate/28144970/103-john-street-brockville-810-brockville







































