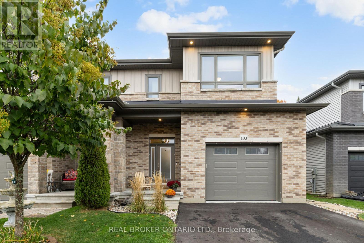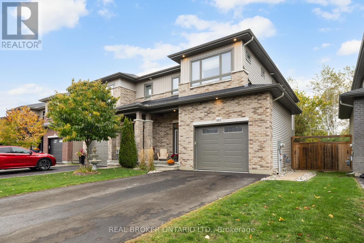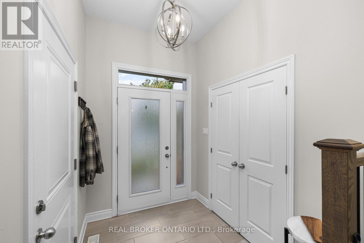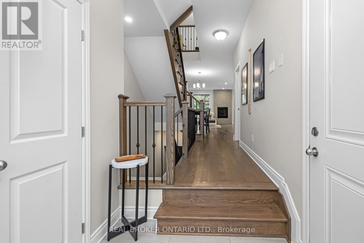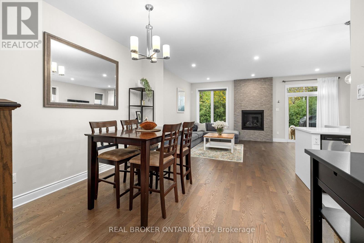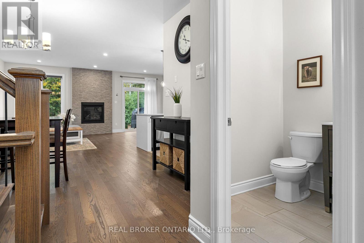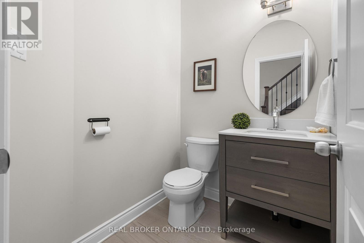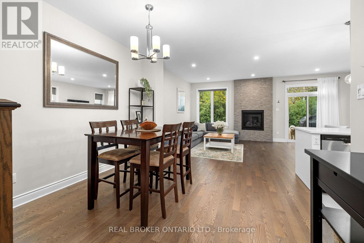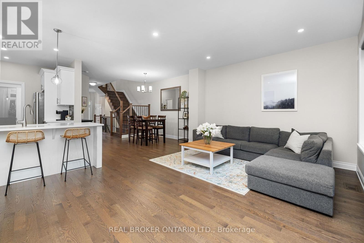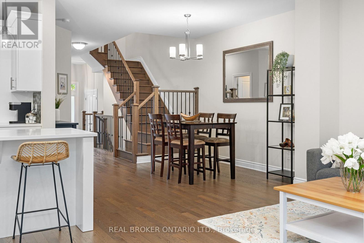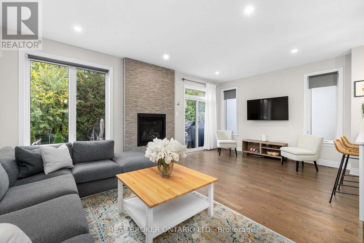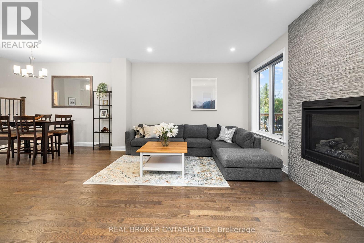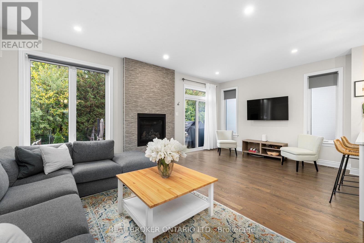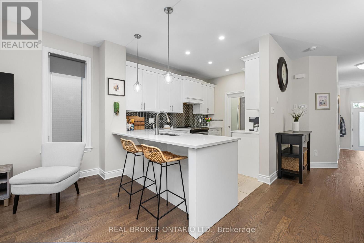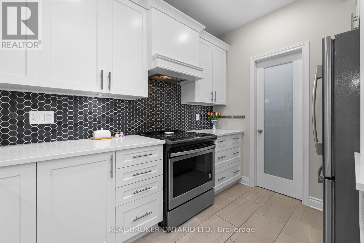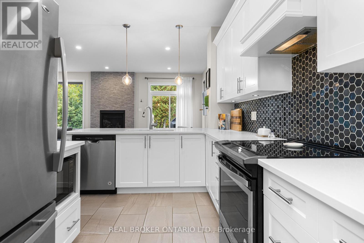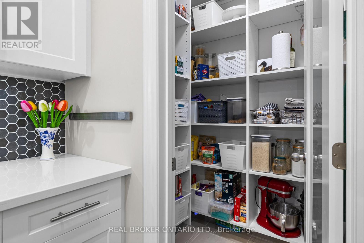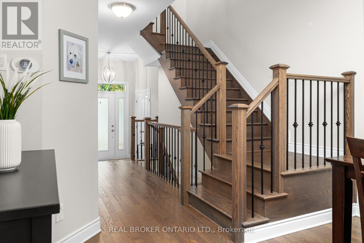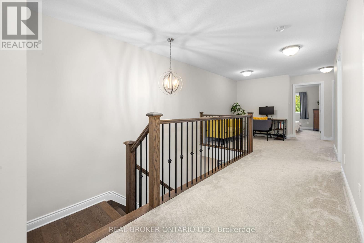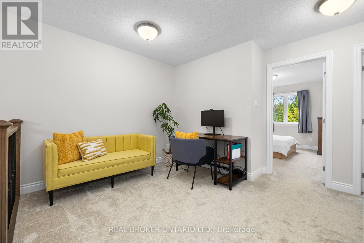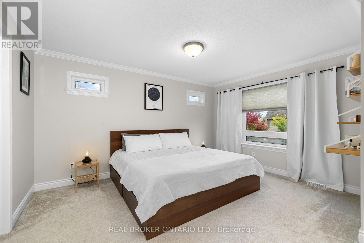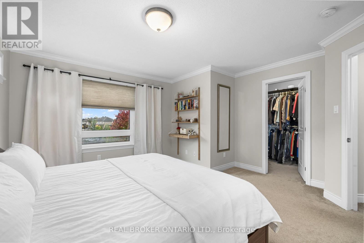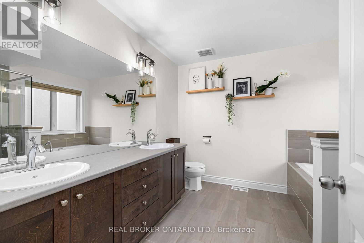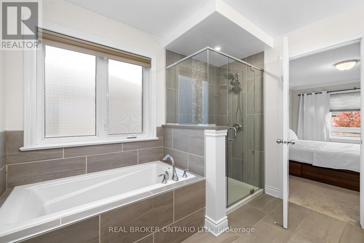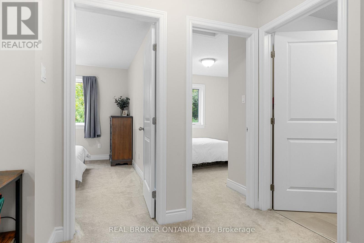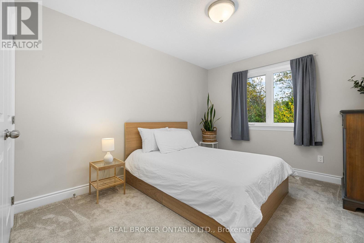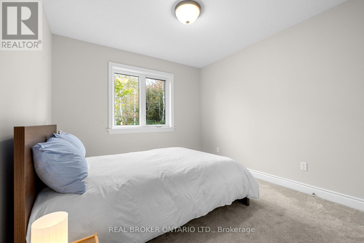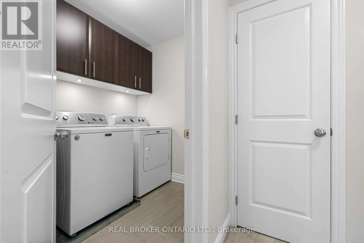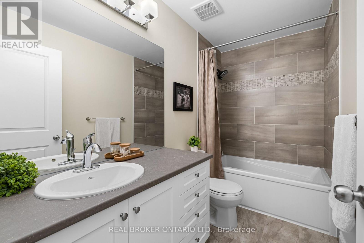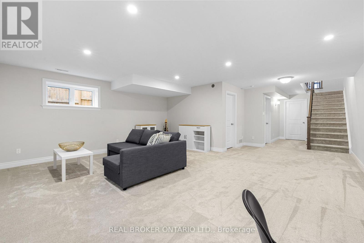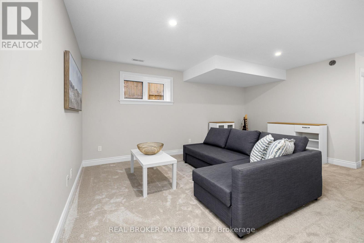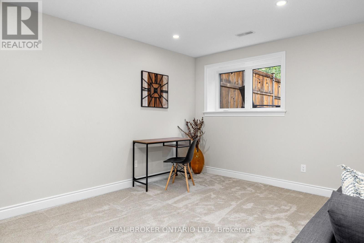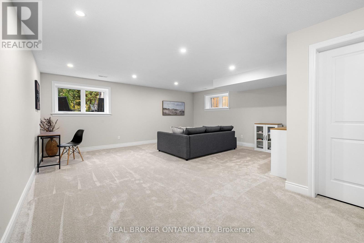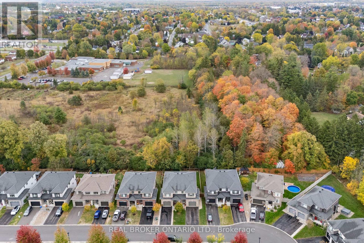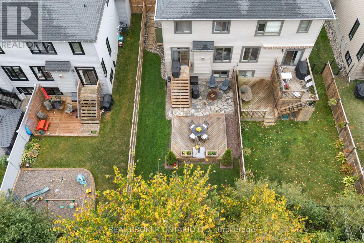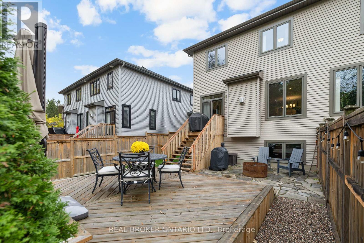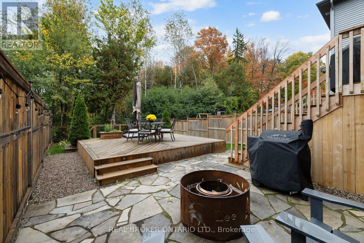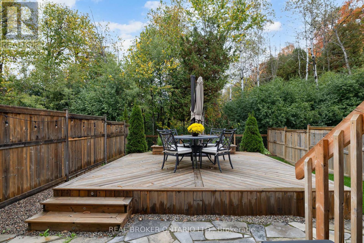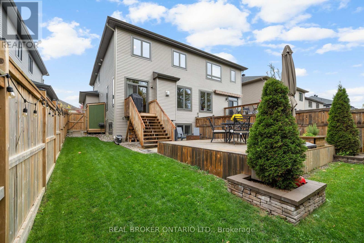3 Bedroom
3 Bathroom
1,500 - 2,000 ft2
Fireplace
Central Air Conditioning
Forced Air
$679,900
Welcome Home to this thoughtfully designed 3-Bedroom Hunter Model with ICF foundation in the highly sought-after HighGate neighbourhood in the heart of vibrant Carleton Place. Perfectly situated with no rear neighbours and a peaceful natural backdrop, this property offers the perfect blend of comfort, privacy & convenience just minutes from schools, shopping, restaurants & local amenities.Step inside to an inviting open-concept layout filled with natural light & gleaming hardwood floors. The sparkling white Kitchen is sure to impress! Featuring stainless steel appliances, quartz countertops, a breakfast bar & convenient walk-in pantry. Enjoy easy outdoor entertaining with a natural gas BBQ hookup, spacious deck & fire pit area; perfect for relaxing evenings with family & friends. On the 2nd floor, the Primary Suite boasts a walk-in closet & luxurious 5-PC Ensuite complete with His & Hers sinks, glass shower & soaker tub. Convenient 2nd floor laundry, 4-PC guest bathroom & 2 additional bedrooms complete the upper level.The finished lower level offers a generous 19-ft Family Room & ample storage space. This home is move-in ready and has been meticulously maintained. Don't wait, this beautiful Home in one of Carleton Place's most desirable neighbourhoods wont last long! (id:43934)
Property Details
|
MLS® Number
|
X12452396 |
|
Property Type
|
Single Family |
|
Community Name
|
909 - Carleton Place |
|
Equipment Type
|
Water Heater |
|
Parking Space Total
|
2 |
|
Rental Equipment Type
|
Water Heater |
|
Structure
|
Deck |
Building
|
Bathroom Total
|
3 |
|
Bedrooms Above Ground
|
3 |
|
Bedrooms Total
|
3 |
|
Age
|
6 To 15 Years |
|
Amenities
|
Fireplace(s) |
|
Appliances
|
Garage Door Opener Remote(s), Central Vacuum, Dishwasher, Dryer, Hood Fan, Microwave, Stove, Washer, Refrigerator |
|
Basement Development
|
Finished |
|
Basement Type
|
Full (finished) |
|
Construction Style Attachment
|
Semi-detached |
|
Cooling Type
|
Central Air Conditioning |
|
Exterior Finish
|
Vinyl Siding, Brick |
|
Fireplace Present
|
Yes |
|
Fireplace Total
|
1 |
|
Flooring Type
|
Tile, Hardwood |
|
Foundation Type
|
Poured Concrete |
|
Half Bath Total
|
1 |
|
Heating Fuel
|
Natural Gas |
|
Heating Type
|
Forced Air |
|
Stories Total
|
2 |
|
Size Interior
|
1,500 - 2,000 Ft2 |
|
Type
|
House |
|
Utility Water
|
Municipal Water |
Parking
|
Attached Garage
|
|
|
Garage
|
|
|
Inside Entry
|
|
Land
|
Acreage
|
No |
|
Sewer
|
Sanitary Sewer |
|
Size Depth
|
122 Ft ,2 In |
|
Size Frontage
|
30 Ft ,6 In |
|
Size Irregular
|
30.5 X 122.2 Ft |
|
Size Total Text
|
30.5 X 122.2 Ft |
Rooms
| Level |
Type |
Length |
Width |
Dimensions |
|
Second Level |
Bathroom |
2.87 m |
1.83 m |
2.87 m x 1.83 m |
|
Second Level |
Loft |
3.15 m |
2.85 m |
3.15 m x 2.85 m |
|
Second Level |
Laundry Room |
3.02 m |
2.24 m |
3.02 m x 2.24 m |
|
Second Level |
Primary Bedroom |
4.37 m |
3.3 m |
4.37 m x 3.3 m |
|
Second Level |
Bathroom |
2.95 m |
2.87 m |
2.95 m x 2.87 m |
|
Second Level |
Bedroom |
3.66 m |
3.02 m |
3.66 m x 3.02 m |
|
Second Level |
Bedroom |
3.35 m |
3.02 m |
3.35 m x 3.02 m |
|
Basement |
Family Room |
5.92 m |
5.03 m |
5.92 m x 5.03 m |
|
Main Level |
Foyer |
1.95 m |
1.91 m |
1.95 m x 1.91 m |
|
Main Level |
Dining Room |
3.45 m |
3.1 m |
3.45 m x 3.1 m |
|
Main Level |
Kitchen |
3.78 m |
2.51 m |
3.78 m x 2.51 m |
|
Main Level |
Pantry |
1.52 m |
1.37 m |
1.52 m x 1.37 m |
|
Main Level |
Living Room |
6.12 m |
3.68 m |
6.12 m x 3.68 m |
|
Main Level |
Bathroom |
1.68 m |
1.52 m |
1.68 m x 1.52 m |
https://www.realtor.ca/real-estate/28967266/103-dulmage-crescent-carleton-place-909-carleton-place

