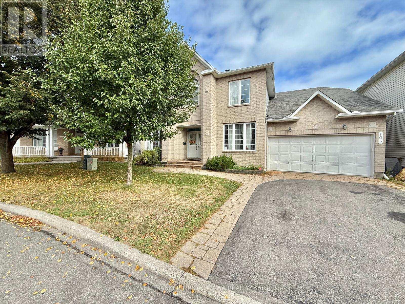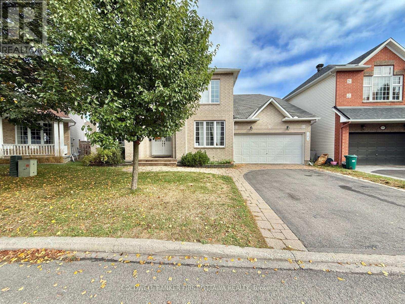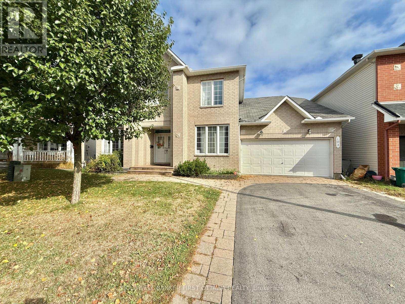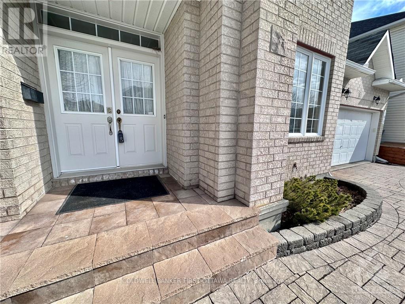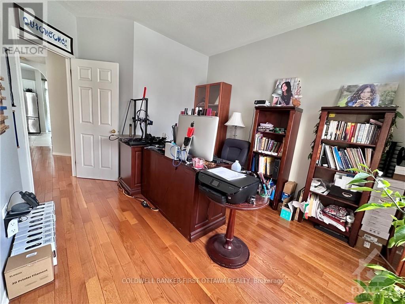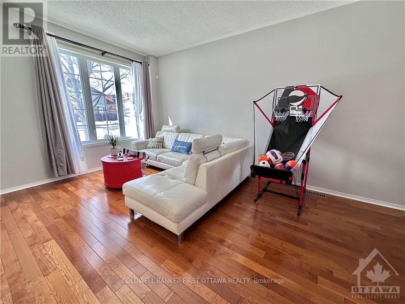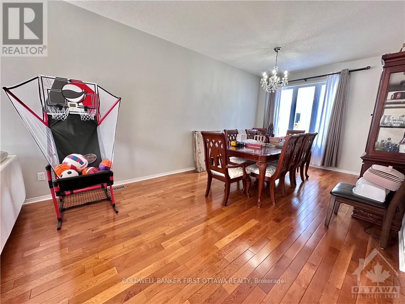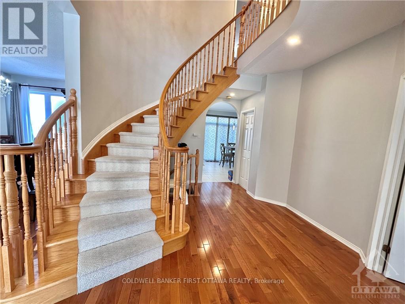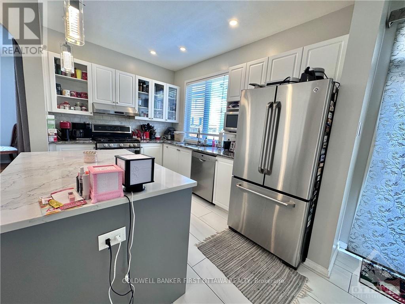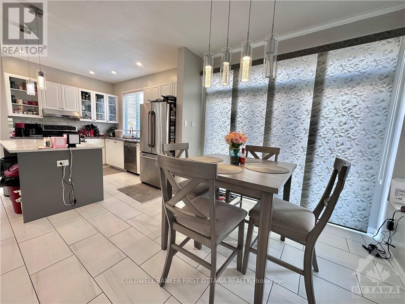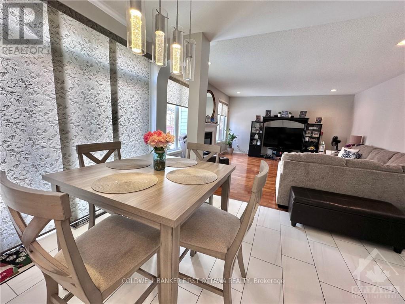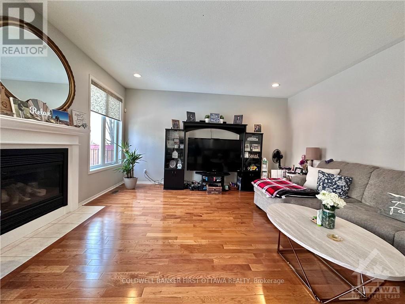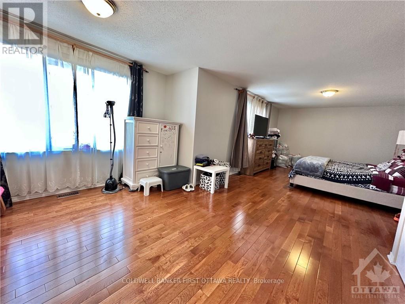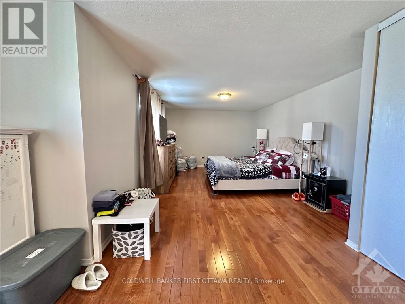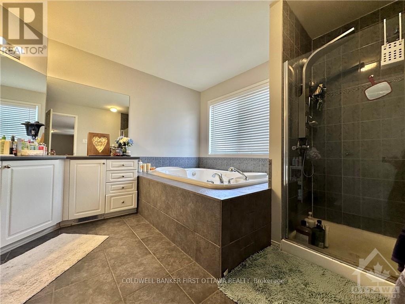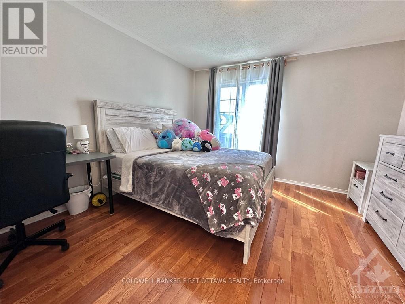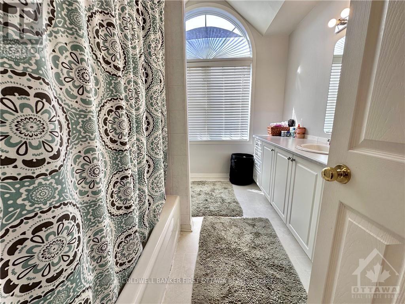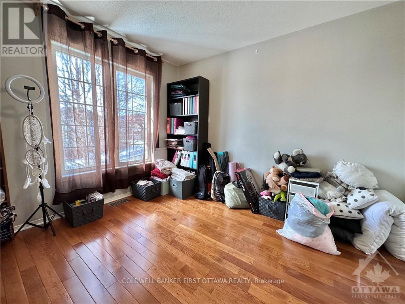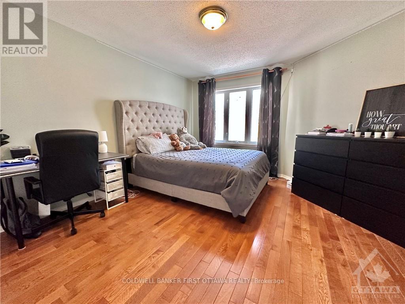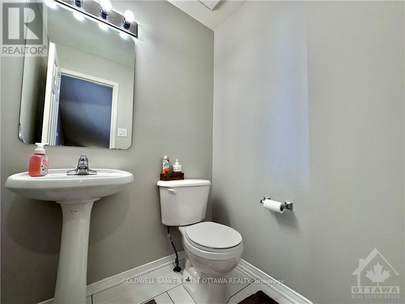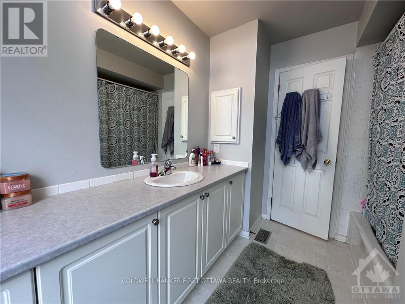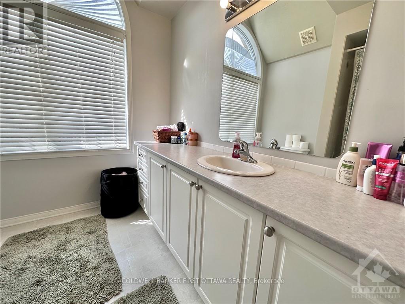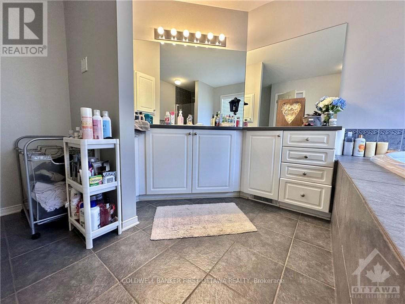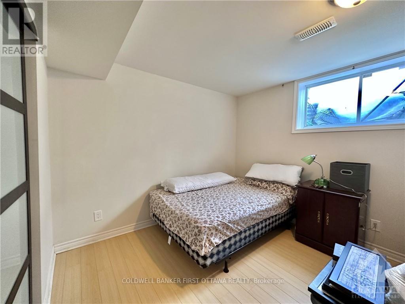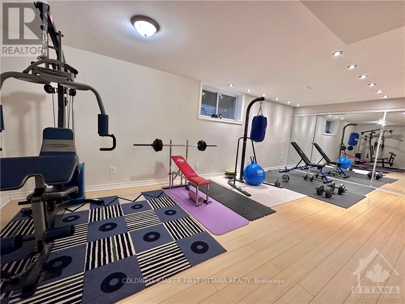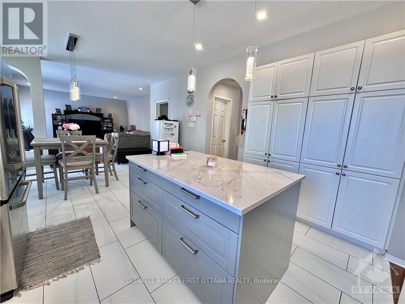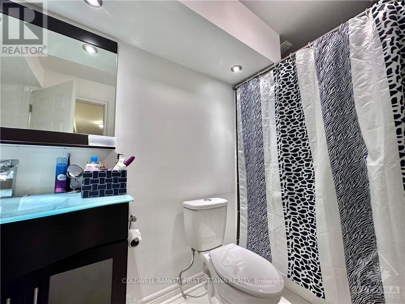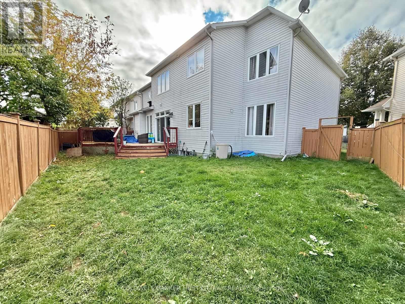6 Bedroom
4 Bathroom
2,500 - 3,000 ft2
Fireplace
Central Air Conditioning
Forced Air
$3,800 Monthly
With approx 3500+sqft of living space in a quiet and convenient residential area of Ottawa. 5 bedrooms, 4bathrooms, large main floor den/office, multiple family and living areas. Hardwood flooring throughout the main and second floors. Largekitchen, granite counter tops and with ample cabinetry over looking a large backyard with large deck. beautiful winding staircase leads youupstairs with Large bedrooms and massive master bedroom with 5 piece ensuite. Fully finished basement with full bathroom, Bedroom, gym/recreation room. Available only December 1, 2025 or later. Don't miss this one! Completed Rental application, credit score, proof of employment /paystub requirement. No roommates, no smoking, no short term rentals, no large pets. (id:43934)
Property Details
|
MLS® Number
|
X12433957 |
|
Property Type
|
Single Family |
|
Neigbourhood
|
Hunt Club East - Western Community |
|
Community Name
|
4805 - Hunt Club |
|
Amenities Near By
|
Public Transit, Park |
|
Equipment Type
|
Water Heater |
|
Parking Space Total
|
6 |
|
Rental Equipment Type
|
Water Heater |
Building
|
Bathroom Total
|
4 |
|
Bedrooms Above Ground
|
5 |
|
Bedrooms Below Ground
|
1 |
|
Bedrooms Total
|
6 |
|
Amenities
|
Fireplace(s) |
|
Appliances
|
Dishwasher, Dryer, Hood Fan, Stove, Washer, Refrigerator |
|
Basement Development
|
Finished |
|
Basement Type
|
Full (finished) |
|
Construction Style Attachment
|
Detached |
|
Cooling Type
|
Central Air Conditioning |
|
Exterior Finish
|
Brick |
|
Fireplace Present
|
Yes |
|
Foundation Type
|
Poured Concrete |
|
Heating Fuel
|
Natural Gas |
|
Heating Type
|
Forced Air |
|
Stories Total
|
2 |
|
Size Interior
|
2,500 - 3,000 Ft2 |
|
Type
|
House |
|
Utility Water
|
Municipal Water |
Parking
Land
|
Acreage
|
No |
|
Land Amenities
|
Public Transit, Park |
|
Sewer
|
Sanitary Sewer |
Rooms
| Level |
Type |
Length |
Width |
Dimensions |
|
Second Level |
Bedroom |
3.68 m |
3.5 m |
3.68 m x 3.5 m |
|
Second Level |
Bathroom |
|
|
Measurements not available |
|
Second Level |
Bedroom |
3.14 m |
4.14 m |
3.14 m x 4.14 m |
|
Second Level |
Bedroom |
3.2 m |
3.07 m |
3.2 m x 3.07 m |
|
Second Level |
Primary Bedroom |
8.89 m |
3.88 m |
8.89 m x 3.88 m |
|
Second Level |
Bathroom |
3.91 m |
3.2 m |
3.91 m x 3.2 m |
|
Lower Level |
Recreational, Games Room |
7.13 m |
4.77 m |
7.13 m x 4.77 m |
|
Lower Level |
Bedroom |
3.91 m |
3.83 m |
3.91 m x 3.83 m |
|
Lower Level |
Exercise Room |
7.21 m |
4.41 m |
7.21 m x 4.41 m |
|
Lower Level |
Bathroom |
|
|
Measurements not available |
|
Main Level |
Foyer |
|
|
Measurements not available |
|
Main Level |
Living Room |
8.86 m |
3.55 m |
8.86 m x 3.55 m |
|
Main Level |
Bedroom |
4.01 m |
3.04 m |
4.01 m x 3.04 m |
|
Main Level |
Kitchen |
3.73 m |
3.25 m |
3.73 m x 3.25 m |
|
Main Level |
Dining Room |
3.88 m |
2.87 m |
3.88 m x 2.87 m |
|
Main Level |
Family Room |
5.56 m |
4.82 m |
5.56 m x 4.82 m |
|
Main Level |
Bathroom |
|
|
Measurements not available |
https://www.realtor.ca/real-estate/28928770/103-columbia-avenue-ottawa-4805-hunt-club

