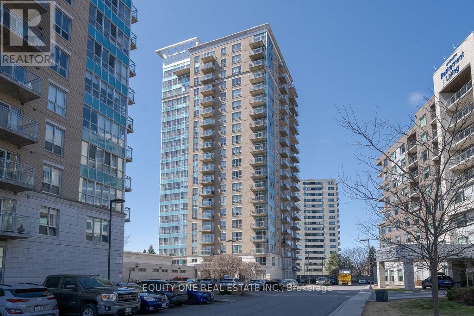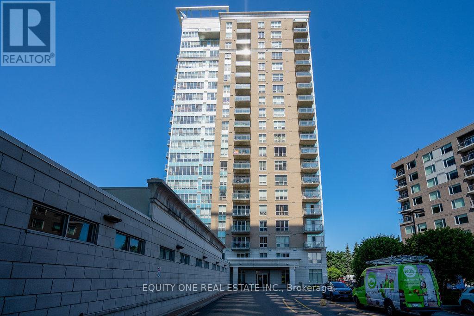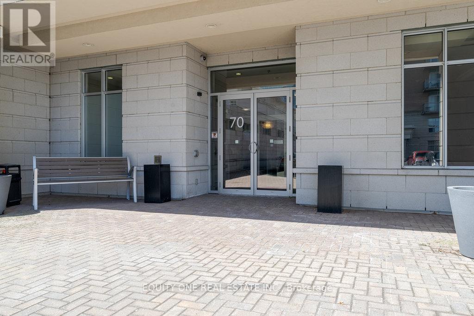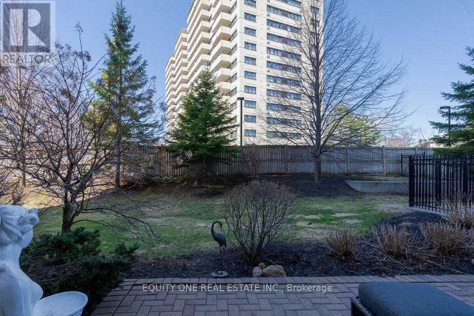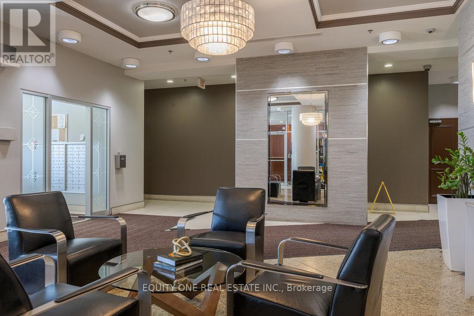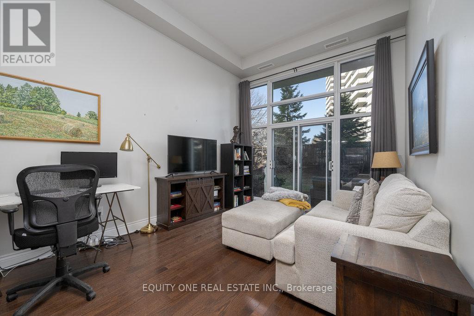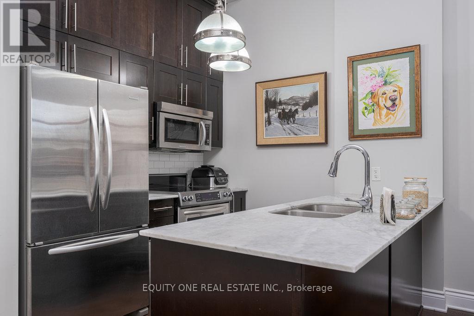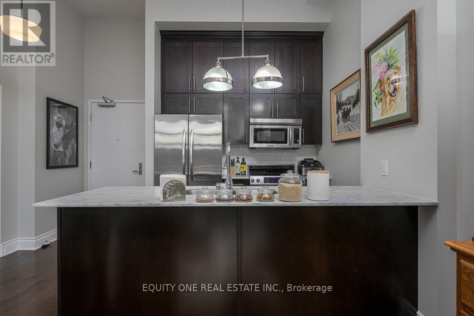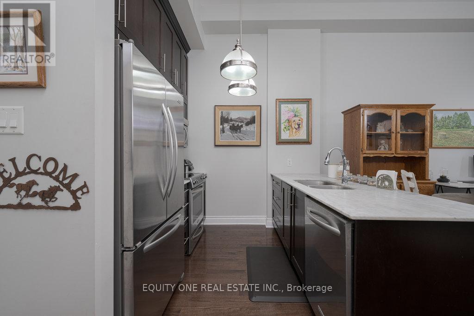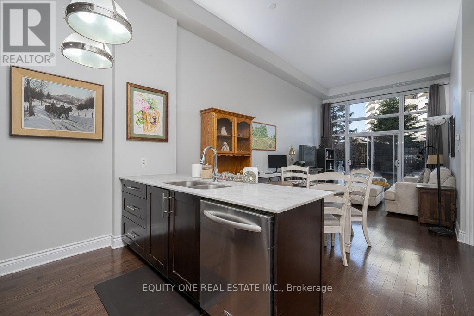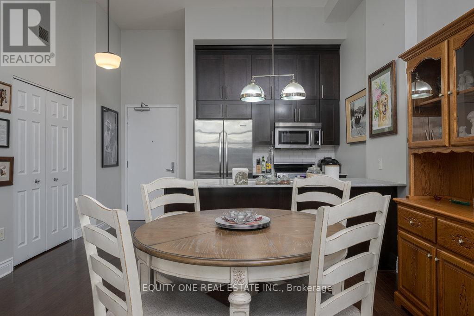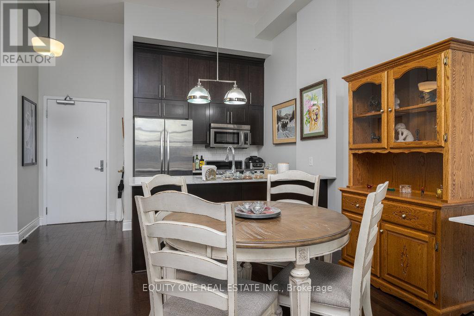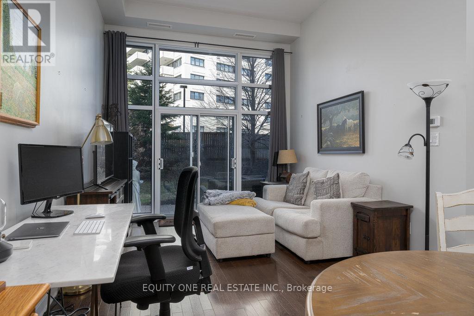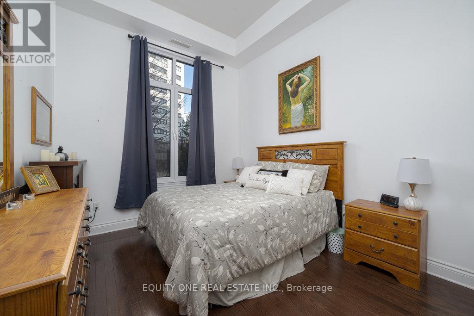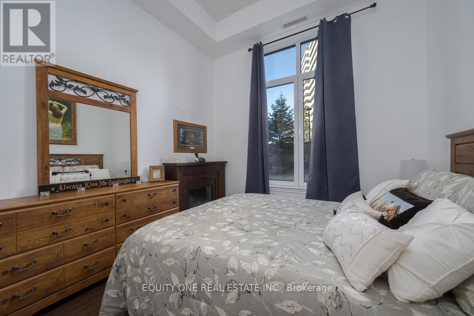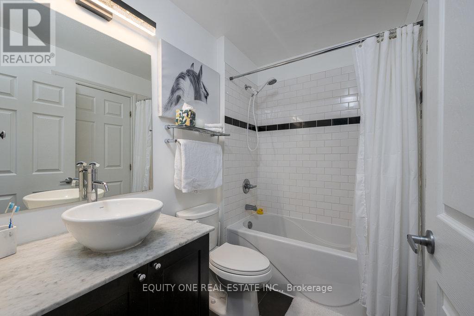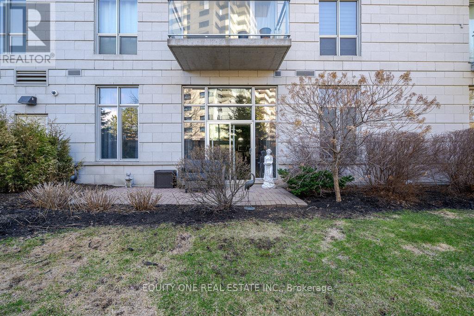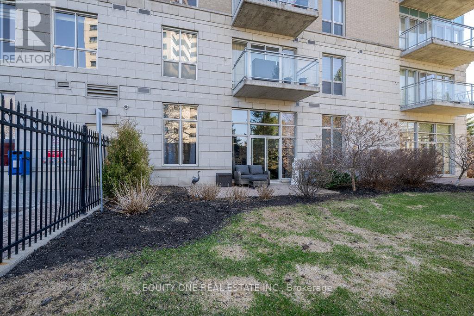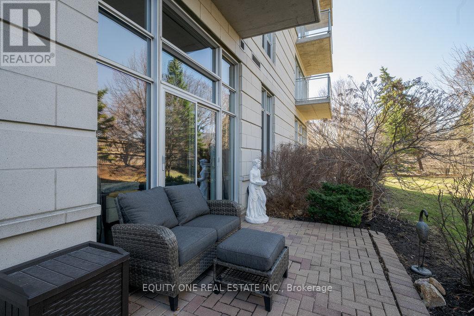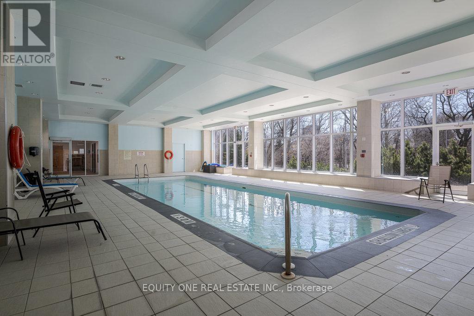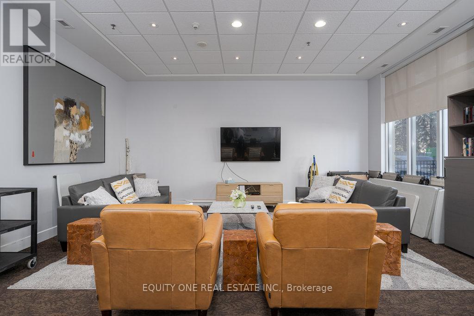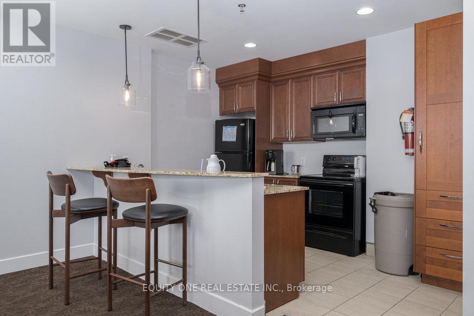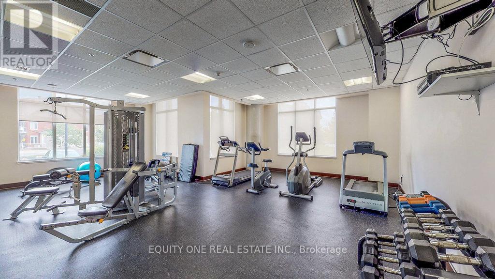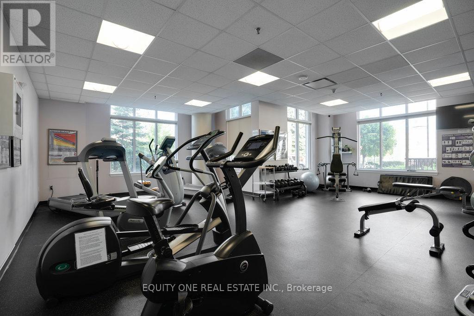103 - 70 Landry Street Ottawa, Ontario K1L 0A8
$429,900Maintenance, Heat, Water, Common Area Maintenance, Insurance
$480 Monthly
Maintenance, Heat, Water, Common Area Maintenance, Insurance
$480 MonthlyWelcome to this beautifully maintained main floor condo offering convenience, style, and comfort all in one! This 1-bedroom, 1 full bathroom unit features soaring ceilings that create an open and airy atmosphere, with large windows and a patio door that fills the space with natural light. Step outside to your own private terrace perfect for morning coffee or relaxing evenings.The modern kitchen boasts granite countertops, stainless steel appliances, and ample counter and cabinet space ideal for home cooking. Enjoy the added convenience of in-suite laundry with a washer and dryer included.This unit comes with underground parking and a storage locker with no elevator needed to access either, making day-to-day living even easier. The secure building offers fantastic amenities including a party room, fitness centre, in-ground salt water pool, fob-controlled entry, and plenty of visitor parking. Located just steps from shops, restaurants, parks, and the waterfront, this condo provides the perfect blend of urban living and outdoor enjoyment. Don't miss your chance to own this bright and clean gem in a prime location! (id:43934)
Property Details
| MLS® Number | X12104032 |
| Property Type | Single Family |
| Community Name | 3402 - Vanier |
| Community Features | Pet Restrictions |
| Features | Elevator, In Suite Laundry |
| Parking Space Total | 1 |
| Pool Type | Indoor Pool |
Building
| Bathroom Total | 1 |
| Bedrooms Above Ground | 1 |
| Bedrooms Total | 1 |
| Age | 16 To 30 Years |
| Amenities | Exercise Centre, Party Room, Visitor Parking, Storage - Locker |
| Appliances | Garage Door Opener Remote(s), Dishwasher, Dryer, Hood Fan, Stove, Washer, Refrigerator |
| Cooling Type | Central Air Conditioning |
| Exterior Finish | Brick, Concrete |
| Heating Fuel | Natural Gas |
| Heating Type | Forced Air |
| Size Interior | 600 - 699 Ft2 |
| Type | Apartment |
Parking
| Underground | |
| Garage |
Land
| Acreage | No |
Rooms
| Level | Type | Length | Width | Dimensions |
|---|---|---|---|---|
| Main Level | Kitchen | 2.4688 m | 2.4384 m | 2.4688 m x 2.4384 m |
| Main Level | Dining Room | 2.3165 m | 24384 m | 2.3165 m x 24384 m |
| Main Level | Living Room | 3.2918 m | 3.1394 m | 3.2918 m x 3.1394 m |
| Main Level | Primary Bedroom | 3.1699 m | 3.5052 m | 3.1699 m x 3.5052 m |
| Main Level | Bathroom | 1.2527 m | 1 m | 1.2527 m x 1 m |
| Main Level | Laundry Room | Measurements not available |
https://www.realtor.ca/real-estate/28215134/103-70-landry-street-ottawa-3402-vanier
Contact Us
Contact us for more information

