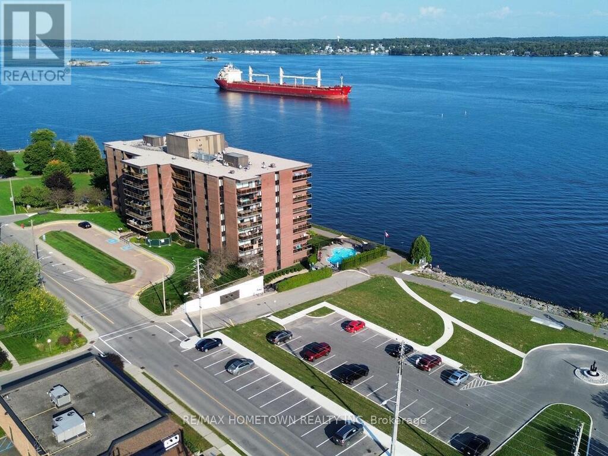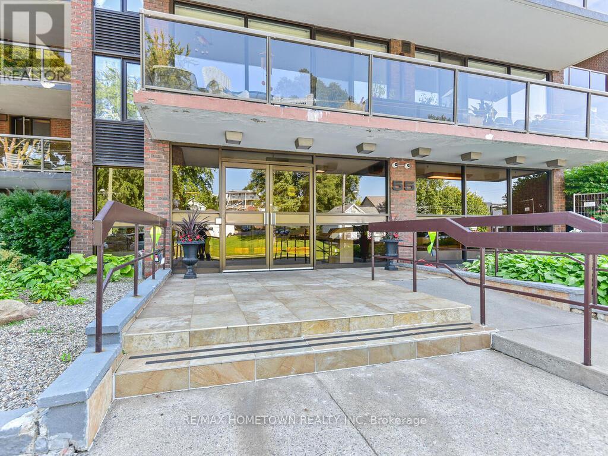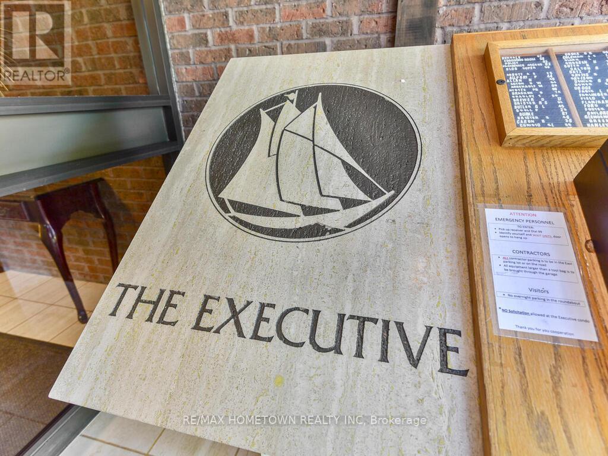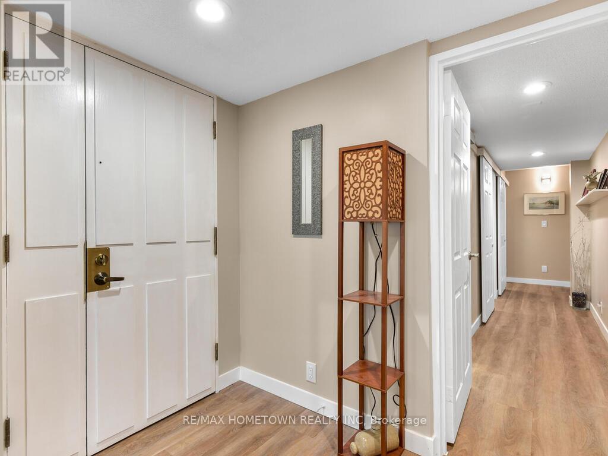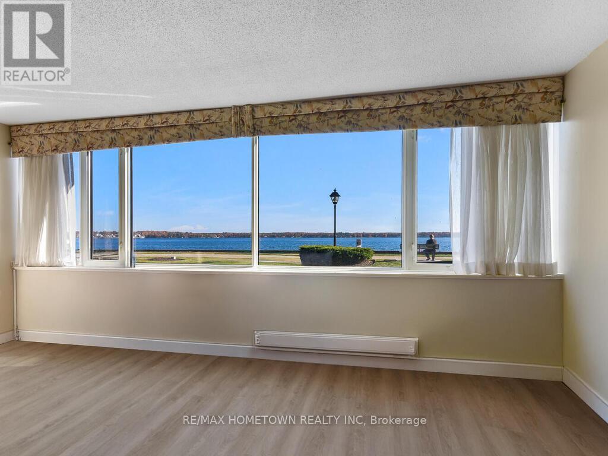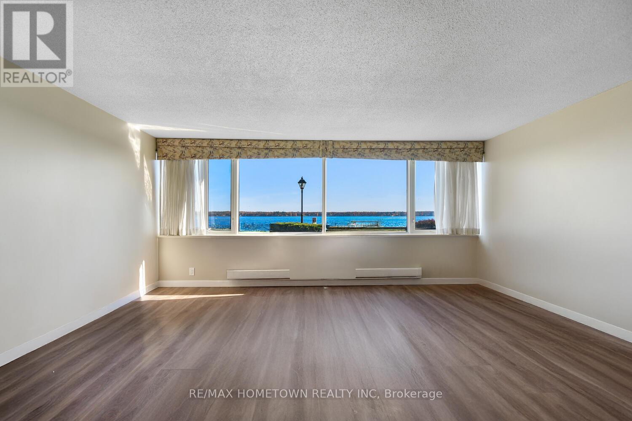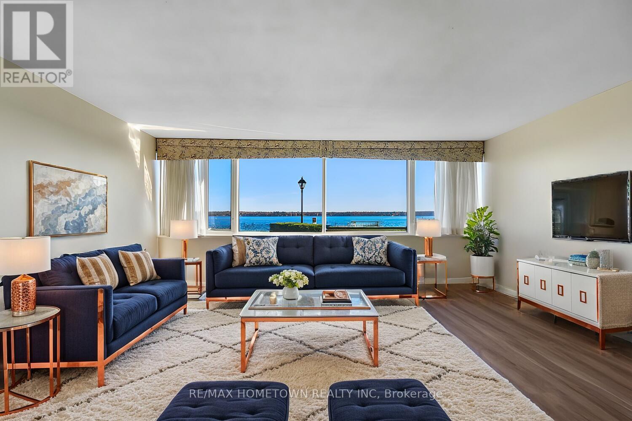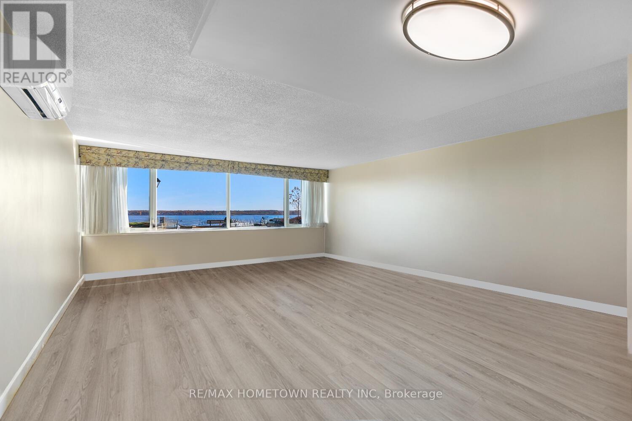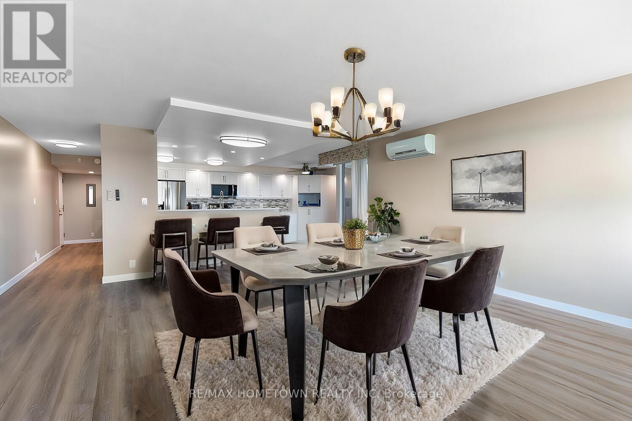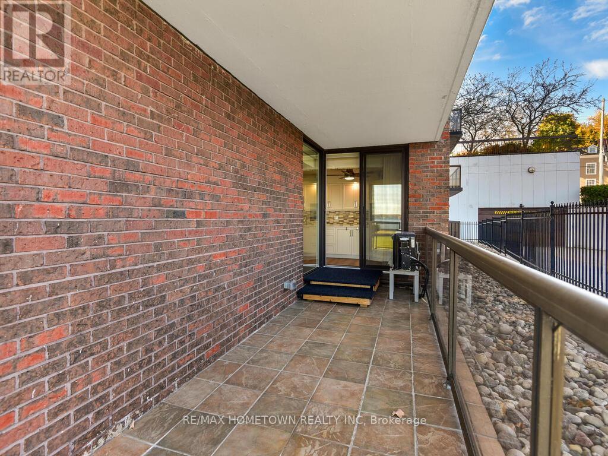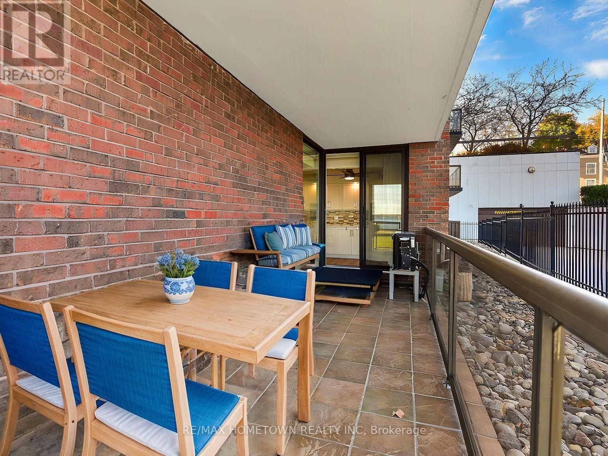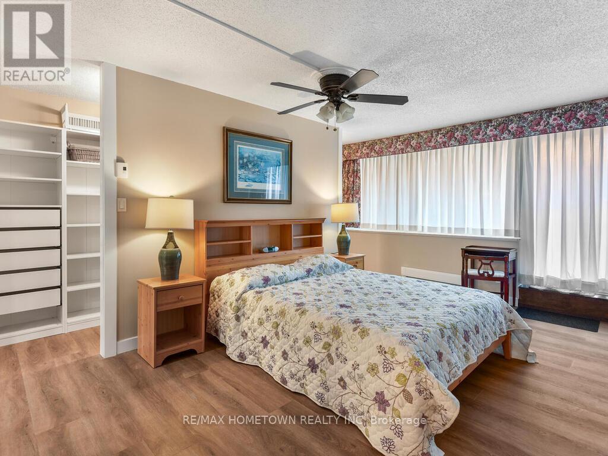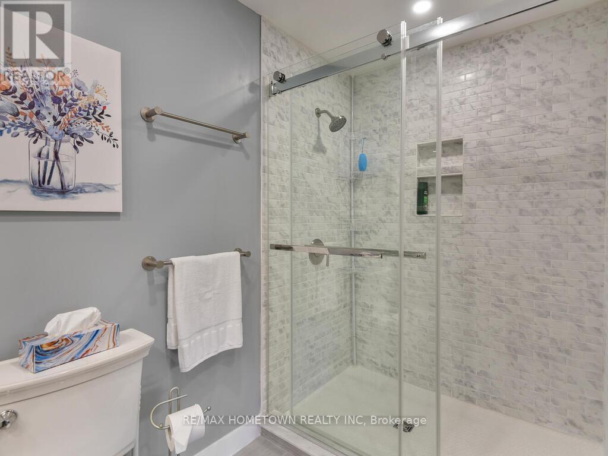103 - 55 Water Street E Brockville, Ontario K6V 1A3
$3,100 Monthly
This 1800+ sq ft condo boasts 1-level living!!!! Modern 3-Bedroom Condo with Stunning St. Lawrence River Views - Experience the perfect combination of style, convenience, and breathtaking scenery in this beautifully updated 1800 sq. ft. condo. Key highlights include Elegant Kitchen & Open Living: Enjoy a large, updated eat-in kitchen with quartz countertops and all-new appliances, complemented by a stackable washer and dryer in your unit. The open layout flows seamlessly from the dining room to the living room, where you can savor an all-year-round view of the beautiful St. Lawrence River. Outdoor Access: Additional direct outdoor access from the kitchen area ensures freedom to come and go without the use of an elevator. The primary bedroom boasts an updated 4-piece ensuite, his-and-her walk-in closets, and your very own private balcony. Resort-Style Amenities: Benefit from an indoor parking spot, no snow to brush off, and enjoy facilities including an outdoor pool, party room, pool table, and gym. Prime Location: Ideally situated within walking distance to downtown and just a short drive to shopping, restaurants, parks, and even a diving spot for the avid diver or for those adventurous enough to take winter dips in the river. This condo offers a unique lifestyle opportunity combining luxury living with spectacular natural views. If you would like to purchase, go to MLS number X11987885 (id:43934)
Open House
This property has open houses!
1:00 pm
Ends at:2:00 pm
Property Details
| MLS® Number | X12211009 |
| Property Type | Single Family |
| Community Name | 810 - Brockville |
| Community Features | Pet Restrictions |
| Easement | Other, None |
| Features | Waterway, Flat Site, Elevator, Balcony, Carpet Free, In Suite Laundry |
| Parking Space Total | 1 |
| Pool Type | Outdoor Pool |
| View Type | River View, Direct Water View, Unobstructed Water View |
| Water Front Type | Waterfront |
Building
| Bathroom Total | 2 |
| Bedrooms Above Ground | 3 |
| Bedrooms Total | 3 |
| Age | 51 To 99 Years |
| Amenities | Recreation Centre, Party Room, Storage - Locker |
| Appliances | Water Heater, Blinds, Dishwasher, Dryer, Microwave, Stove, Washer, Window Coverings, Refrigerator |
| Architectural Style | Bungalow |
| Basement Features | Walk Out |
| Basement Type | N/a |
| Cooling Type | Wall Unit |
| Exterior Finish | Brick |
| Fire Protection | Controlled Entry |
| Foundation Type | Slab |
| Heating Fuel | Electric |
| Heating Type | Baseboard Heaters |
| Stories Total | 1 |
| Size Interior | 1,800 - 1,999 Ft2 |
| Type | Apartment |
Parking
| Underground | |
| Garage | |
| Inside Entry |
Land
| Access Type | Water Access |
| Acreage | No |
| Landscape Features | Landscaped |
| Surface Water | River/stream |
Rooms
| Level | Type | Length | Width | Dimensions |
|---|---|---|---|---|
| Main Level | Foyer | 2.18 m | 2.43 m | 2.18 m x 2.43 m |
| Main Level | Other | 0.91 m | 1.82 m | 0.91 m x 1.82 m |
| Main Level | Living Room | 3.98 m | 5.43 m | 3.98 m x 5.43 m |
| Main Level | Dining Room | 3.2 m | 5.41 m | 3.2 m x 5.41 m |
| Main Level | Kitchen | 3.02 m | 3.14 m | 3.02 m x 3.14 m |
| Main Level | Primary Bedroom | 4.06 m | 5.15 m | 4.06 m x 5.15 m |
| Main Level | Bathroom | 2.13 m | 3.35 m | 2.13 m x 3.35 m |
| Main Level | Bedroom 2 | 3.53 m | 5.15 m | 3.53 m x 5.15 m |
| Main Level | Bedroom 3 | 3.32 m | 4.54 m | 3.32 m x 4.54 m |
| Main Level | Bathroom | 1.52 m | 2.13 m | 1.52 m x 2.13 m |
| Main Level | Laundry Room | 1.57 m | 2.15 m | 1.57 m x 2.15 m |
https://www.realtor.ca/real-estate/28447648/103-55-water-street-e-brockville-810-brockville
Contact Us
Contact us for more information


