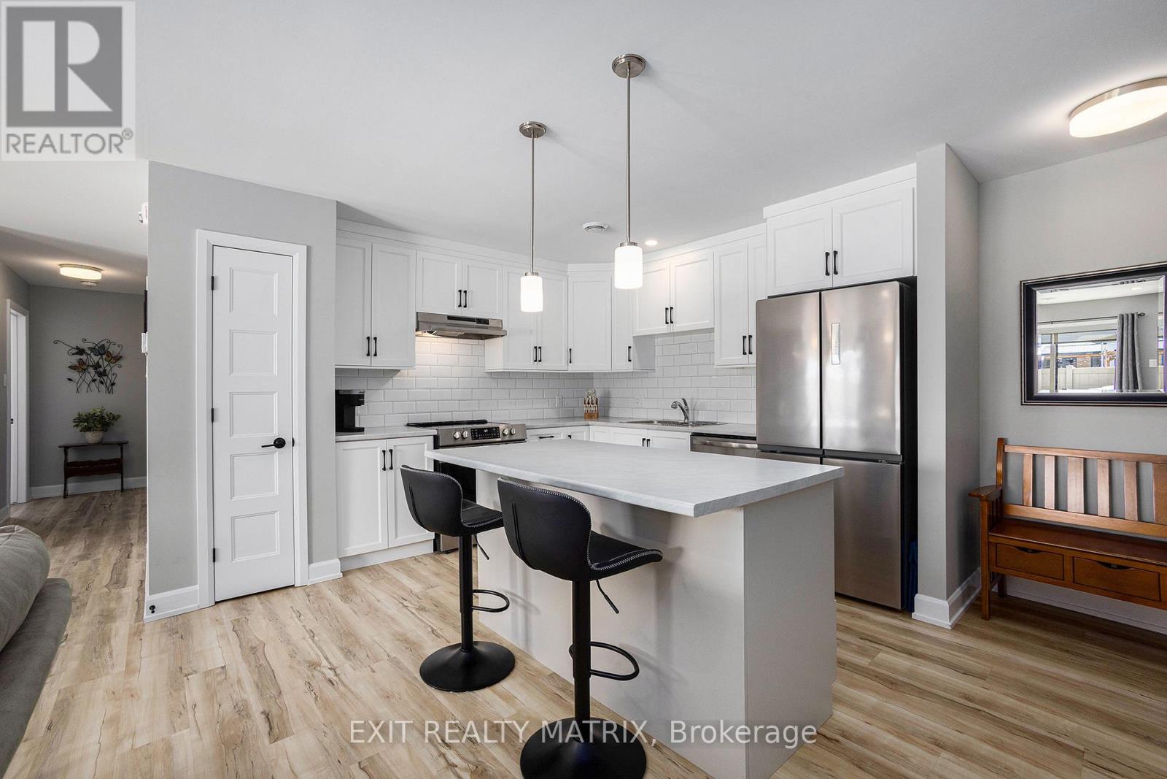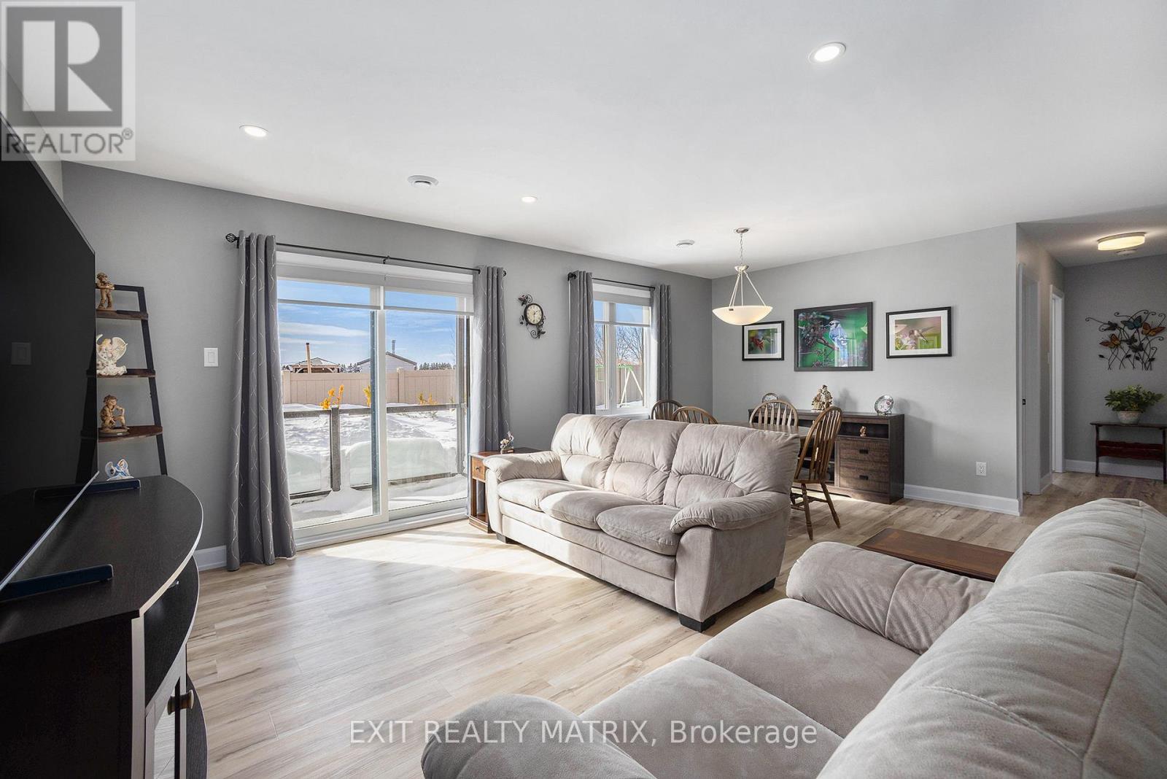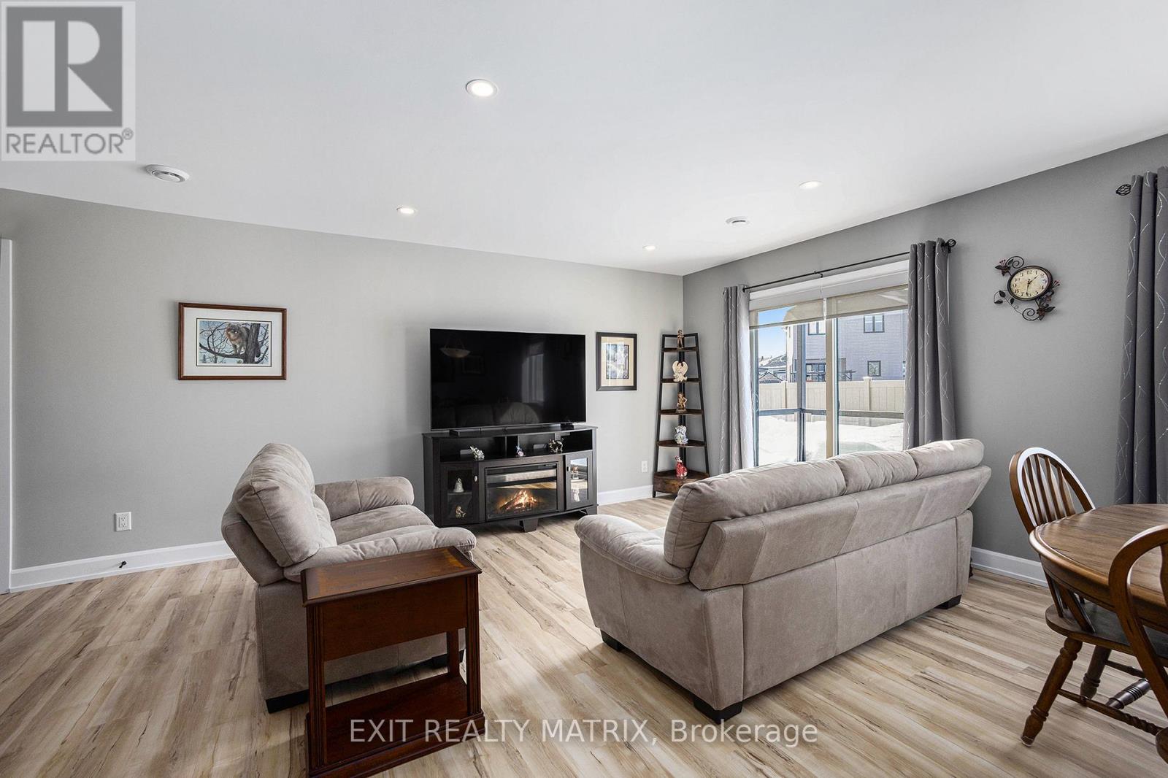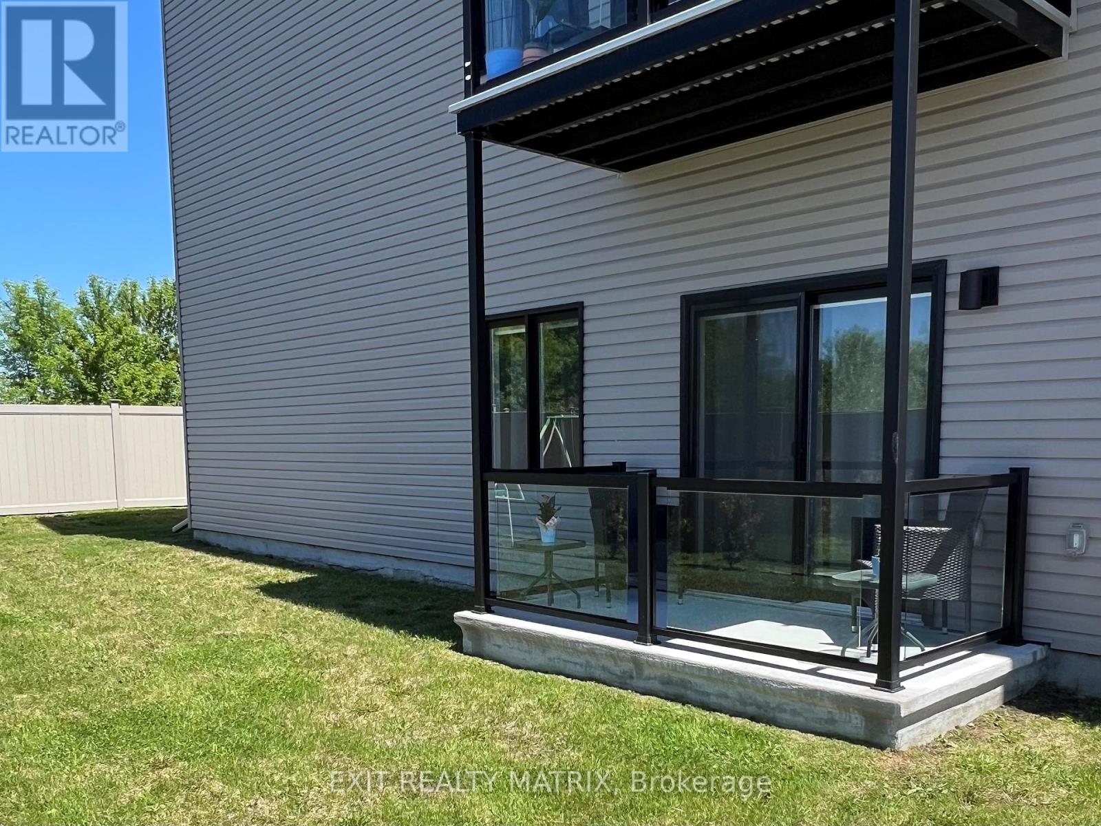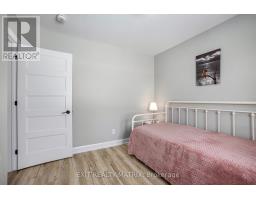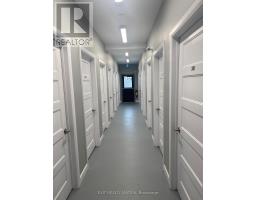103 - 271 Belfort Street Russell, Ontario K0A 1W0
$417,700Maintenance, Common Area Maintenance, Insurance, Parking
$342.34 Monthly
Maintenance, Common Area Maintenance, Insurance, Parking
$342.34 Monthly**OPEN HOUSE SUN JUNE 1, FROM 2-4PM** Welcome to your sun-soaked corner-unit condo in the heart of Embrun! Thanks to its corner location, this first-floor gem is flooded with natural light, creating a bright, airy atmosphere you'll love coming home to. The open-concept layout is perfect for modern living and entertaining, featuring a stylish kitchen with a sit-at island, sleek stainless steel appliances, and ample cabinetry. The spacious living room invites you to relax, with convenient patio doors. Enjoy a dedicated dining area ideal for hosting friends and family. This thoughtfully designed unit offers two generously sized bedrooms, a well-appointed bathroom, and a convenient laundry room for everyday ease. Step outside to your sunny patio, perfect for quiet mornings or evening unwinds. You'll also appreciate the added convenience of an indoor storage locker and a dedicated parking space right at your private back entrance. Tucked in a quiet neighbourhood near shopping, dining, and recreation, this one-of-a-kind sun-filled corner unit is the perfect blend of privacy, comfort, and location. Don't miss your chance to call it home! (id:43934)
Open House
This property has open houses!
2:00 pm
Ends at:4:00 pm
Property Details
| MLS® Number | X12178900 |
| Property Type | Single Family |
| Community Name | 602 - Embrun |
| Community Features | Pet Restrictions |
| Features | Elevator, Balcony |
| Parking Space Total | 1 |
Building
| Bathroom Total | 1 |
| Bedrooms Above Ground | 2 |
| Bedrooms Total | 2 |
| Amenities | Storage - Locker |
| Cooling Type | Central Air Conditioning |
| Exterior Finish | Stone |
| Foundation Type | Concrete |
| Heating Fuel | Natural Gas |
| Heating Type | Forced Air |
| Size Interior | 1,000 - 1,199 Ft2 |
| Type | Apartment |
Parking
| No Garage |
Land
| Acreage | No |
Rooms
| Level | Type | Length | Width | Dimensions |
|---|---|---|---|---|
| Main Level | Kitchen | 3.6 m | 4.9 m | 3.6 m x 4.9 m |
| Main Level | Living Room | 4.27 m | 3.66 m | 4.27 m x 3.66 m |
| Main Level | Dining Room | 4.27 m | 2 m | 4.27 m x 2 m |
| Main Level | Primary Bedroom | 3.7 m | 3.9 m | 3.7 m x 3.9 m |
| Main Level | Bedroom | 3.1 m | 2.8 m | 3.1 m x 2.8 m |
| Main Level | Utility Room | 3.4 m | 2.07 m | 3.4 m x 2.07 m |
| Main Level | Bathroom | 3.1 m | 1.45 m | 3.1 m x 1.45 m |
https://www.realtor.ca/real-estate/28378373/103-271-belfort-street-russell-602-embrun
Contact Us
Contact us for more information



