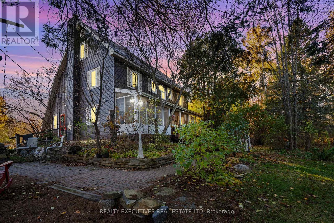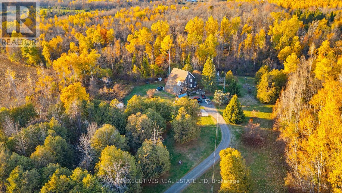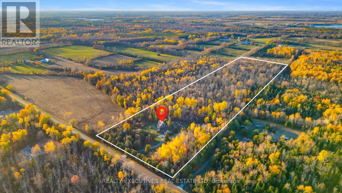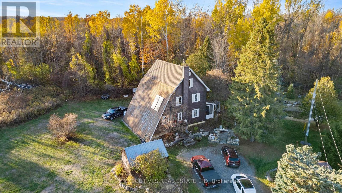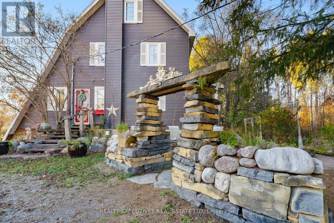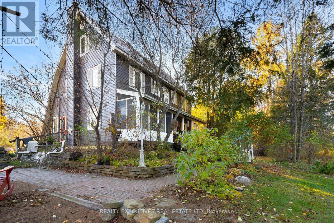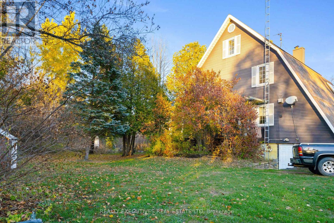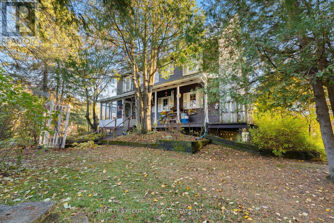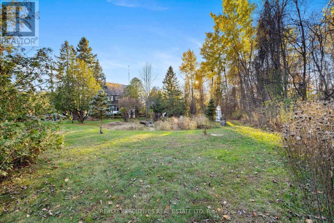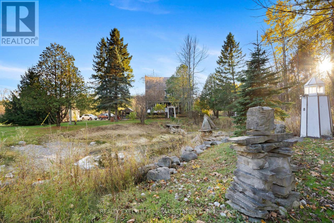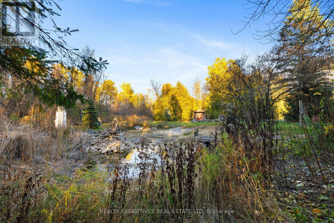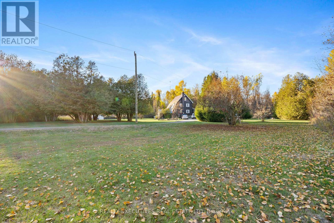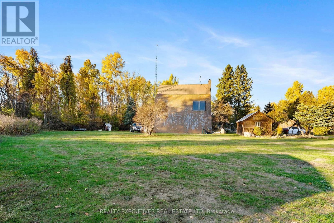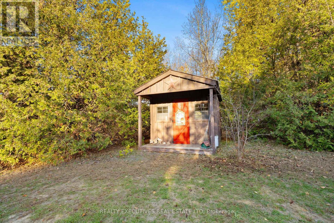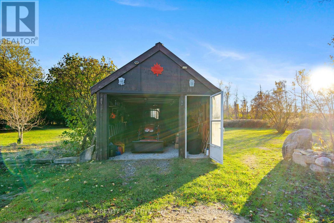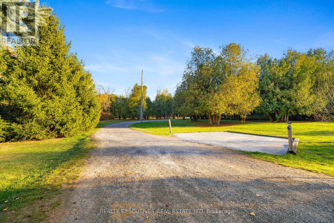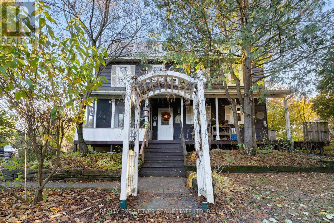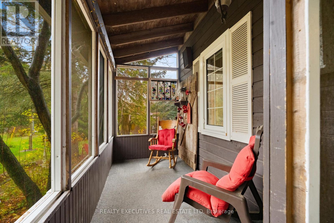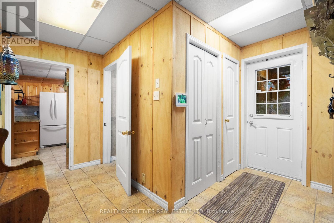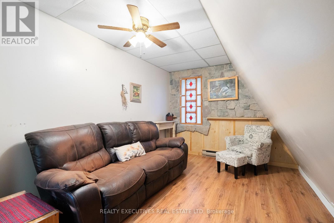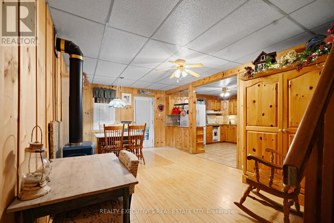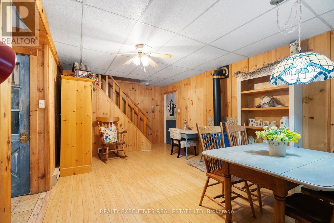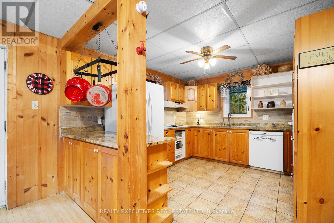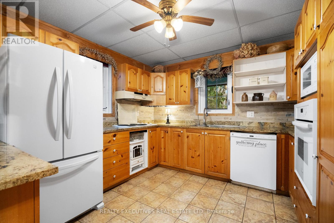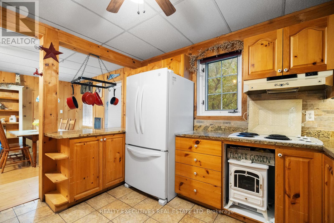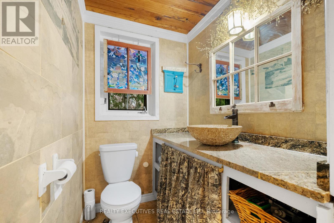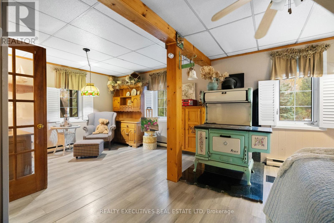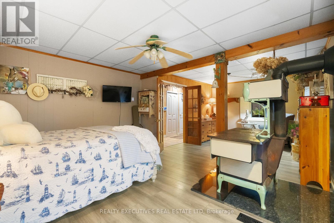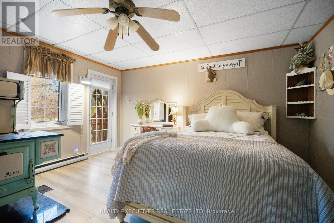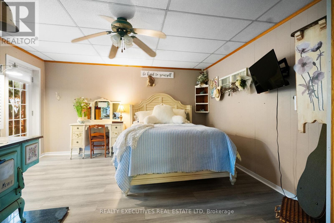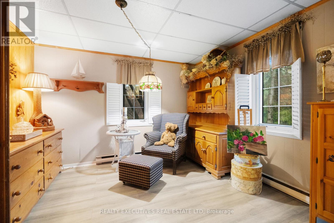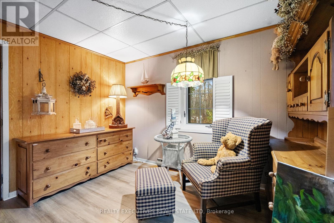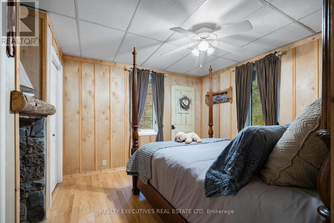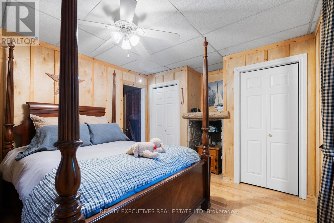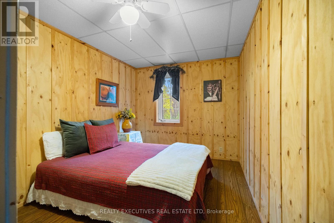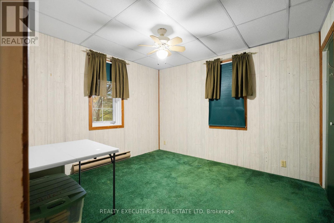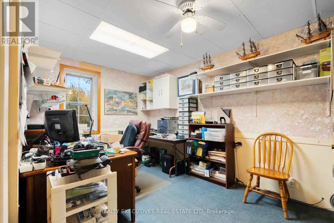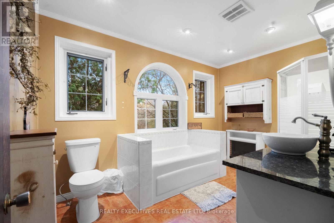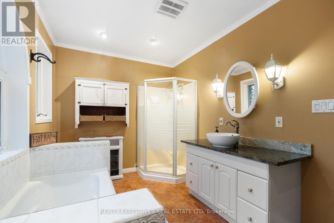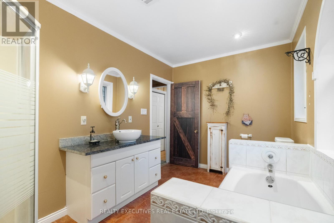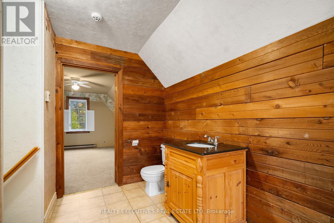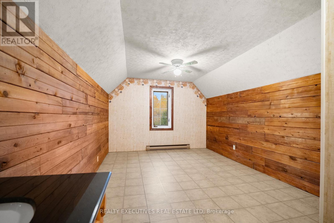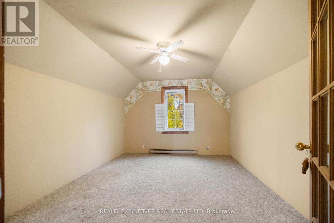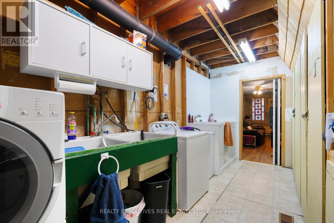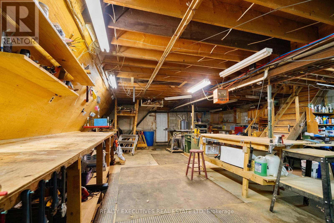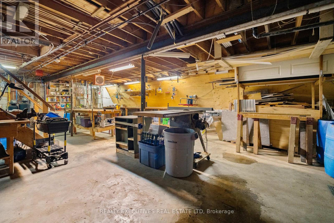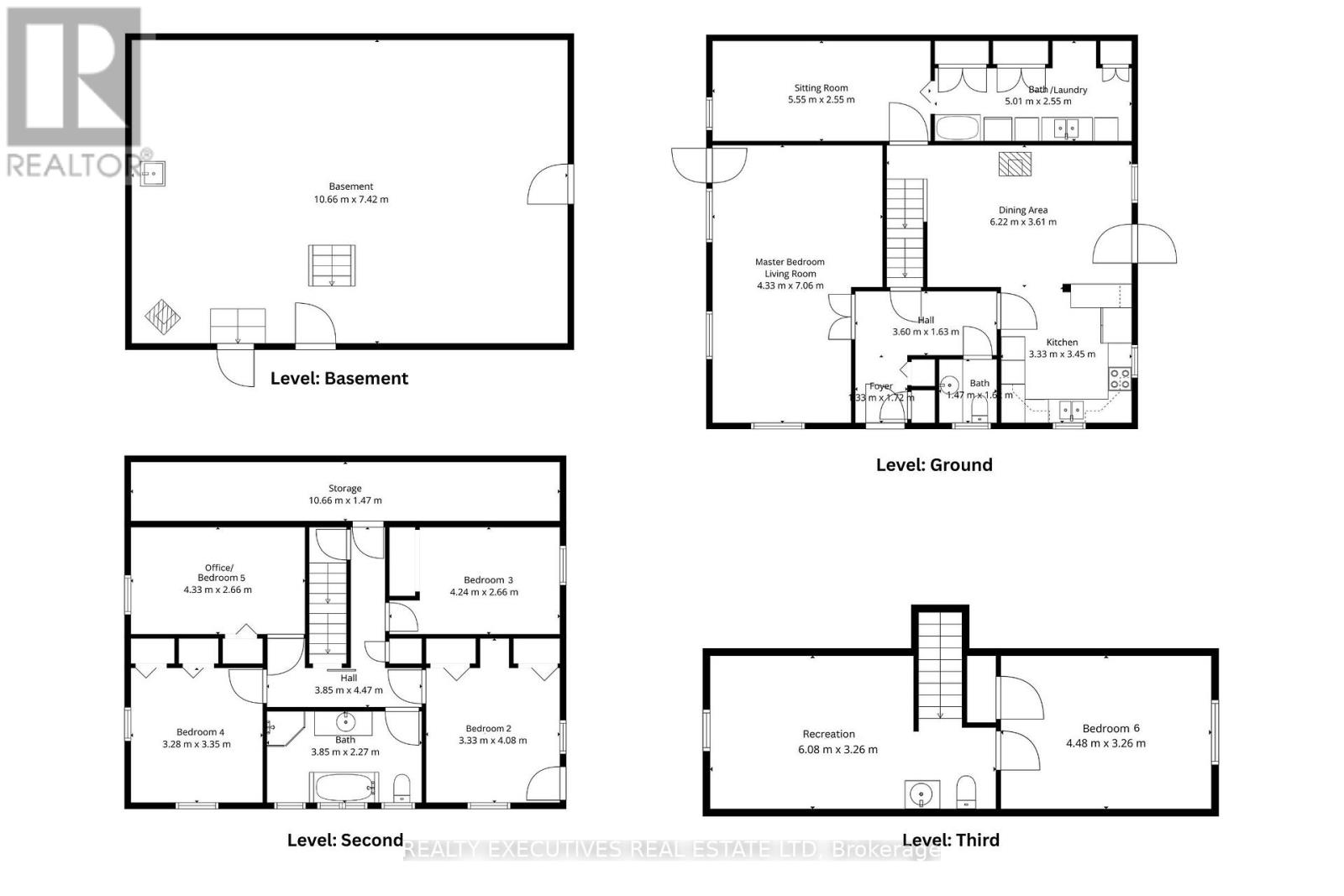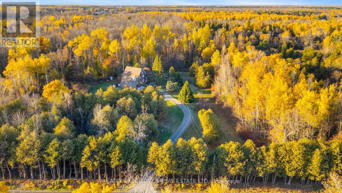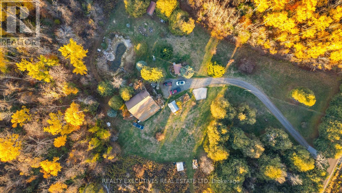6 Bedroom
3 Bathroom
2,500 - 3,000 ft2
Fireplace
None
Baseboard Heaters, Not Known
Acreage
Landscaped
$775,000
Discover this rare 24-acre retreat featuring a charming 3-storey country home with a distinctive sloping metal roof. Surrounded by mature trees, a peaceful pond, cabin/storage shed, garden shed & detached garage. Enjoy your morning coffee on the wraparound porch or unwind in the screened porch. Inside offers 6 bedrooms including a main-floor primary or granny suite with private entry. Kitchen includes cooktop, built-in oven, fridge, microwave & reverse osmosis system. Main floor laundry with bath & powder room. 2nd floor has 4 bedrooms & 4-pc bath; 3rd floor boasts a private bedroom & bonus room-perfect for teens or home office. Basement workshop with walk-up to yard. Generac included. Tranquility & space await! Located minutes to Hallville; 10 mins to Kemptville, 416 and Winchester. Easy commute to Ottawa. (id:43934)
Open House
This property has open houses!
Starts at:
1:00 pm
Ends at:
3:00 pm
Property Details
|
MLS® Number
|
X12497002 |
|
Property Type
|
Single Family |
|
Community Name
|
708 - North Dundas (Mountain) Twp |
|
Equipment Type
|
Water Heater, Water Heater - Tankless |
|
Features
|
Wooded Area, Flat Site, In-law Suite |
|
Parking Space Total
|
10 |
|
Rental Equipment Type
|
Water Heater, Water Heater - Tankless |
|
Structure
|
Deck, Shed |
Building
|
Bathroom Total
|
3 |
|
Bedrooms Above Ground
|
6 |
|
Bedrooms Total
|
6 |
|
Age
|
31 To 50 Years |
|
Amenities
|
Fireplace(s) |
|
Appliances
|
Central Vacuum, Water Heater - Tankless, Water Softener, Freezer, Microwave, Oven, Stove, Refrigerator |
|
Basement Development
|
Unfinished |
|
Basement Features
|
Walk-up |
|
Basement Type
|
Full, N/a (unfinished), N/a |
|
Ceiling Type
|
Suspended Ceiling |
|
Construction Style Attachment
|
Detached |
|
Cooling Type
|
None |
|
Exterior Finish
|
Aluminum Siding, Wood |
|
Fireplace Present
|
Yes |
|
Fireplace Total
|
3 |
|
Fireplace Type
|
Woodstove |
|
Foundation Type
|
Block |
|
Half Bath Total
|
2 |
|
Heating Fuel
|
Electric, Propane |
|
Heating Type
|
Baseboard Heaters, Not Known |
|
Stories Total
|
3 |
|
Size Interior
|
2,500 - 3,000 Ft2 |
|
Type
|
House |
|
Utility Power
|
Generator |
Parking
Land
|
Acreage
|
Yes |
|
Landscape Features
|
Landscaped |
|
Sewer
|
Septic System |
|
Size Depth
|
2094 Ft ,9 In |
|
Size Frontage
|
496 Ft ,7 In |
|
Size Irregular
|
496.6 X 2094.8 Ft |
|
Size Total Text
|
496.6 X 2094.8 Ft|10 - 24.99 Acres |
|
Surface Water
|
Pond Or Stream |
|
Zoning Description
|
Rural |
Rooms
| Level |
Type |
Length |
Width |
Dimensions |
|
Second Level |
Bathroom |
3.85 m |
4.47 m |
3.85 m x 4.47 m |
|
Second Level |
Bedroom 2 |
3.33 m |
4.08 m |
3.33 m x 4.08 m |
|
Second Level |
Bedroom 3 |
4.24 m |
2.66 m |
4.24 m x 2.66 m |
|
Second Level |
Bedroom 4 |
3.28 m |
3.35 m |
3.28 m x 3.35 m |
|
Second Level |
Bedroom 5 |
4.33 m |
2.66 m |
4.33 m x 2.66 m |
|
Third Level |
Bedroom |
4.48 m |
3.26 m |
4.48 m x 3.26 m |
|
Third Level |
Recreational, Games Room |
6.08 m |
3.26 m |
6.08 m x 3.26 m |
|
Third Level |
Bathroom |
2 m |
1.75 m |
2 m x 1.75 m |
|
Ground Level |
Kitchen |
3.33 m |
3.45 m |
3.33 m x 3.45 m |
|
Ground Level |
Dining Room |
6.22 m |
3.61 m |
6.22 m x 3.61 m |
|
Ground Level |
Living Room |
5.55 m |
2.55 m |
5.55 m x 2.55 m |
|
Ground Level |
Bedroom |
4.33 m |
7.06 m |
4.33 m x 7.06 m |
|
Ground Level |
Bathroom |
1.47 m |
1.6 m |
1.47 m x 1.6 m |
|
Ground Level |
Laundry Room |
5.01 m |
2.55 m |
5.01 m x 2.55 m |
https://www.realtor.ca/real-estate/29054419/10295-shaw-road-north-dundas-708-north-dundas-mountain-twp

