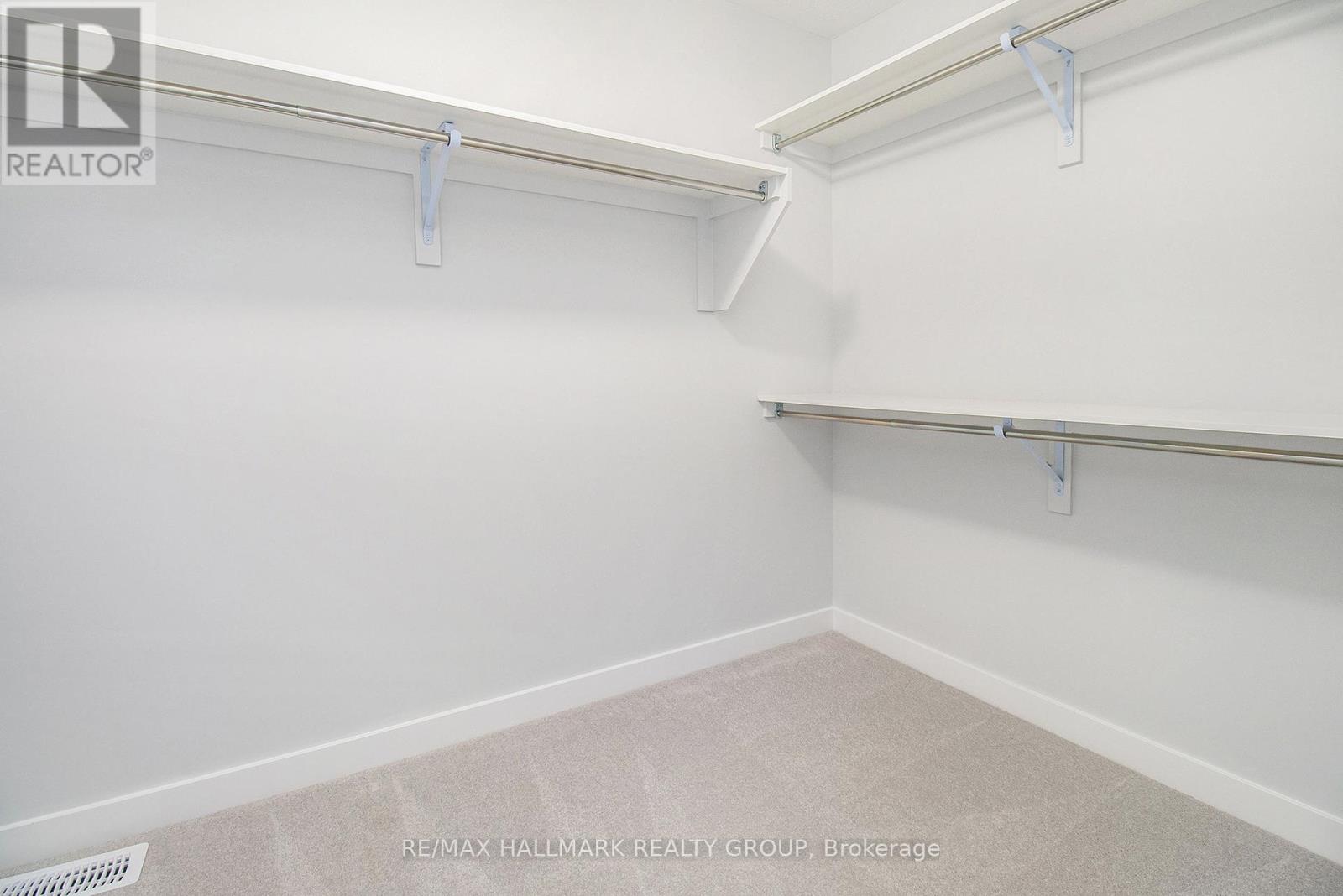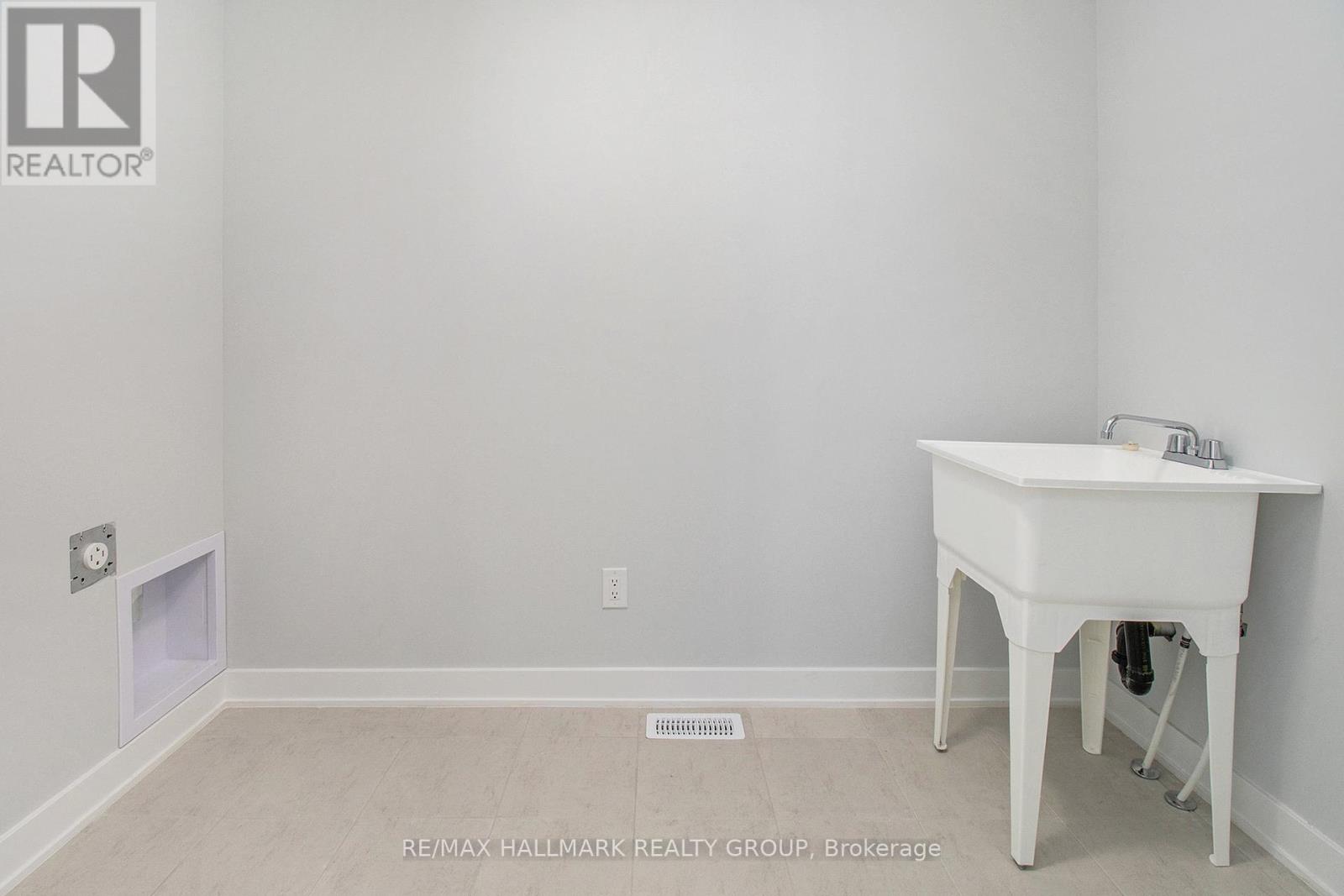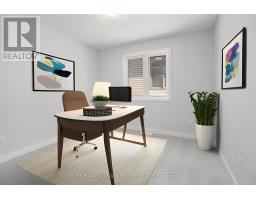4 Bedroom
3 Bathroom
2,000 - 2,500 ft2
Fireplace
Central Air Conditioning
Forced Air
$699,900
Welcome to 1027 Showman, a bright and beautifully finished 4-bedroom detached home in Richmond Meadows, offering over 2,150 sq ft of airy, open-concept living space (per builder) and full Tarion warranty for peace of mind. From the moment you step inside, you're greeted by a spacious tiled foyer and impressive sightlines that draw you into the heart of the home. The elegant dining room features a coffered ceiling, while the expansive living area boasts rich hardwood flooring and a cozy gas fireplace. The kitchen is a showstopper with timeless shaker cabinetry, subway tile backsplash, chimney hood fan, and an oversized island perfect for cooking, hosting, and everyday living. Upstairs, the hardwood staircase leads to a luxurious primary retreat with walk-in closet and double-sink ensuite, plus three generously sized bedrooms, a second full bath, and convenient second-floor laundry. Thoughtful upgrades include custom silhouette blinds, central A/C, stainless steel appliances, a garage door opener, and a practical mudroom entry. Some photos virtually staged. (id:43934)
Property Details
|
MLS® Number
|
X12067844 |
|
Property Type
|
Single Family |
|
Community Name
|
8209 - Goulbourn Twp From Franktown Rd/South To Rideau |
|
Parking Space Total
|
3 |
Building
|
Bathroom Total
|
3 |
|
Bedrooms Above Ground
|
4 |
|
Bedrooms Total
|
4 |
|
Basement Development
|
Partially Finished |
|
Basement Type
|
N/a (partially Finished) |
|
Construction Style Attachment
|
Detached |
|
Cooling Type
|
Central Air Conditioning |
|
Exterior Finish
|
Brick, Vinyl Siding |
|
Fireplace Present
|
Yes |
|
Flooring Type
|
Tile, Hardwood |
|
Foundation Type
|
Poured Concrete |
|
Half Bath Total
|
1 |
|
Heating Fuel
|
Natural Gas |
|
Heating Type
|
Forced Air |
|
Stories Total
|
2 |
|
Size Interior
|
2,000 - 2,500 Ft2 |
|
Type
|
House |
|
Utility Water
|
Municipal Water |
Parking
Land
|
Acreage
|
No |
|
Sewer
|
Sanitary Sewer |
|
Size Depth
|
95 Ft ,1 In |
|
Size Frontage
|
30 Ft |
|
Size Irregular
|
30 X 95.1 Ft |
|
Size Total Text
|
30 X 95.1 Ft |
Rooms
| Level |
Type |
Length |
Width |
Dimensions |
|
Second Level |
Laundry Room |
2.74 m |
1.88 m |
2.74 m x 1.88 m |
|
Second Level |
Primary Bedroom |
5 m |
4.01 m |
5 m x 4.01 m |
|
Second Level |
Bedroom |
3.12 m |
3.05 m |
3.12 m x 3.05 m |
|
Second Level |
Bedroom |
3.63 m |
3.07 m |
3.63 m x 3.07 m |
|
Second Level |
Bedroom |
3.04 m |
2.99 m |
3.04 m x 2.99 m |
|
Main Level |
Foyer |
3.02 m |
2.41 m |
3.02 m x 2.41 m |
|
Main Level |
Dining Room |
3.94 m |
3.4 m |
3.94 m x 3.4 m |
|
Main Level |
Living Room |
4.95 m |
3.69 m |
4.95 m x 3.69 m |
|
Main Level |
Kitchen |
5.03 m |
2.87 m |
5.03 m x 2.87 m |
|
Main Level |
Eating Area |
2.87 m |
1.57 m |
2.87 m x 1.57 m |
https://www.realtor.ca/real-estate/28133685/1027-showman-street-ottawa-8209-goulbourn-twp-from-franktown-rdsouth-to-rideau



































































