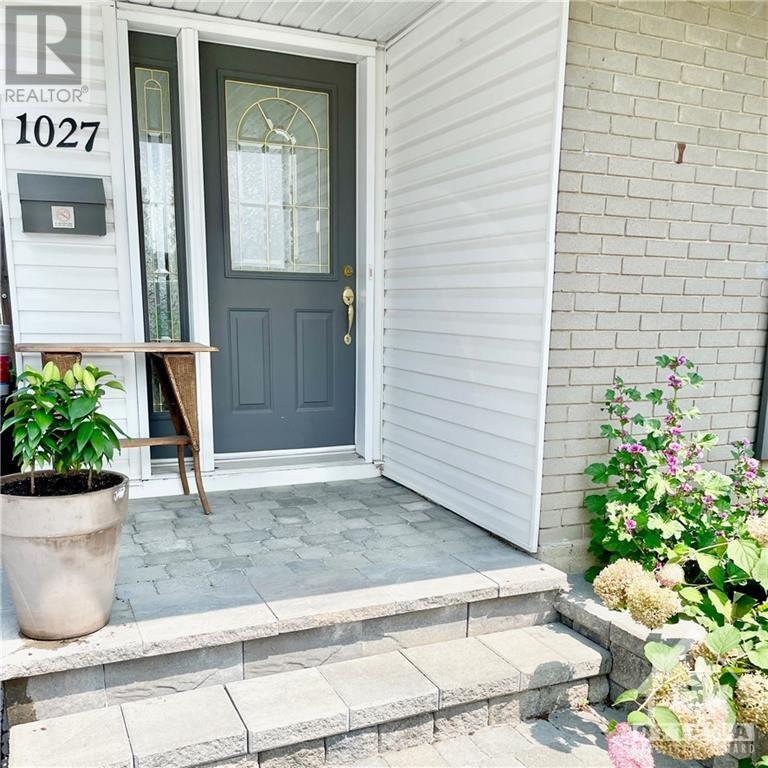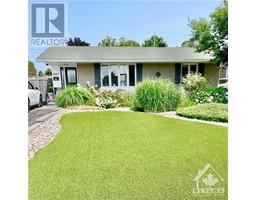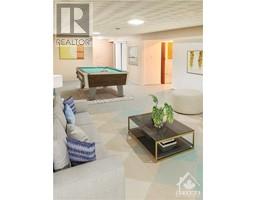2 Bedroom
2 Bathroom
Bungalow
Inground Pool
Central Air Conditioning
Forced Air
$589,900
With a view to the future, capitalize on this cute yet affordable detached home next to the LRT station! The front yard is fully landscaped with artificial turf, lovely stone and perennials. Gardeners paradise! Inside you'll find a lovely kitchen open to the dining area, and beautiful hardwood floors throughout the living room and bedrooms. Fully finished basement provides extra living space as well as storage and a three piece bathroom. Location+++ being close to Ikea for shopping and restaurants, Connaught park, Frank Ryan park, bike paths, and the Parkway. This home also comes with that pool you've been looking for. Fully decked and fenced backyard Oasis with 16x32 pool and equipment shed. Perfect for first time homebuyers, or downsizers that aren't ready for condo living. (id:43934)
Property Details
|
MLS® Number
|
1419375 |
|
Property Type
|
Single Family |
|
Neigbourhood
|
Queensway Terrace North |
|
AmenitiesNearBy
|
Public Transit, Recreation Nearby |
|
ParkingSpaceTotal
|
3 |
|
PoolType
|
Inground Pool |
|
StorageType
|
Storage Shed |
Building
|
BathroomTotal
|
2 |
|
BedroomsAboveGround
|
2 |
|
BedroomsTotal
|
2 |
|
Appliances
|
Refrigerator, Dishwasher, Dryer, Stove, Washer, Alarm System |
|
ArchitecturalStyle
|
Bungalow |
|
BasementDevelopment
|
Finished |
|
BasementType
|
Full (finished) |
|
ConstructedDate
|
1961 |
|
ConstructionStyleAttachment
|
Detached |
|
CoolingType
|
Central Air Conditioning |
|
ExteriorFinish
|
Brick |
|
FlooringType
|
Hardwood, Tile |
|
FoundationType
|
Poured Concrete |
|
HeatingFuel
|
Natural Gas |
|
HeatingType
|
Forced Air |
|
StoriesTotal
|
1 |
|
Type
|
House |
|
UtilityWater
|
Municipal Water |
Parking
Land
|
Acreage
|
No |
|
FenceType
|
Fenced Yard |
|
LandAmenities
|
Public Transit, Recreation Nearby |
|
Sewer
|
Municipal Sewage System |
|
SizeDepth
|
100 Ft |
|
SizeFrontage
|
51 Ft |
|
SizeIrregular
|
51 Ft X 100 Ft |
|
SizeTotalText
|
51 Ft X 100 Ft |
|
ZoningDescription
|
Residential |
Rooms
| Level |
Type |
Length |
Width |
Dimensions |
|
Lower Level |
Recreation Room |
|
|
26'0" x 14'0" |
|
Lower Level |
3pc Bathroom |
|
|
Measurements not available |
|
Lower Level |
Workshop |
|
|
Measurements not available |
|
Lower Level |
Laundry Room |
|
|
Measurements not available |
|
Main Level |
4pc Bathroom |
|
|
Measurements not available |
|
Main Level |
Dining Room |
|
|
11'3" x 9'6" |
|
Main Level |
Kitchen |
|
|
11'1" x 8'2" |
|
Main Level |
Living Room |
|
|
16'6" x 12'8" |
|
Main Level |
Bedroom |
|
|
11'8" x 8'3" |
|
Main Level |
Bedroom |
|
|
13'6" x 9'3" |
https://www.realtor.ca/real-estate/27619918/1027-connaught-avenue-ottawa-queensway-terrace-north















































