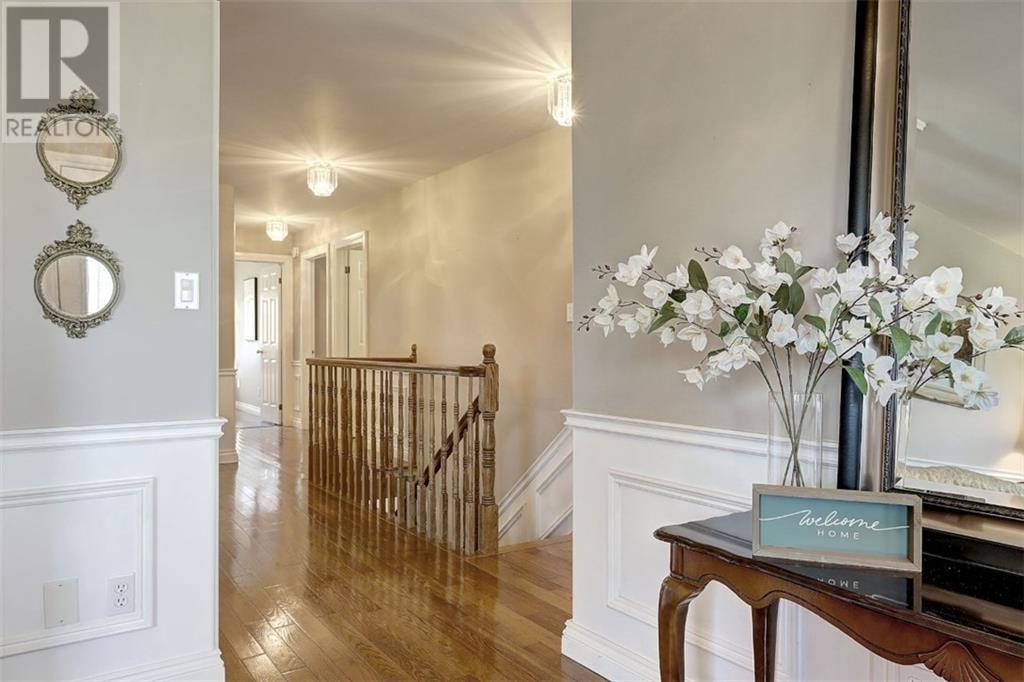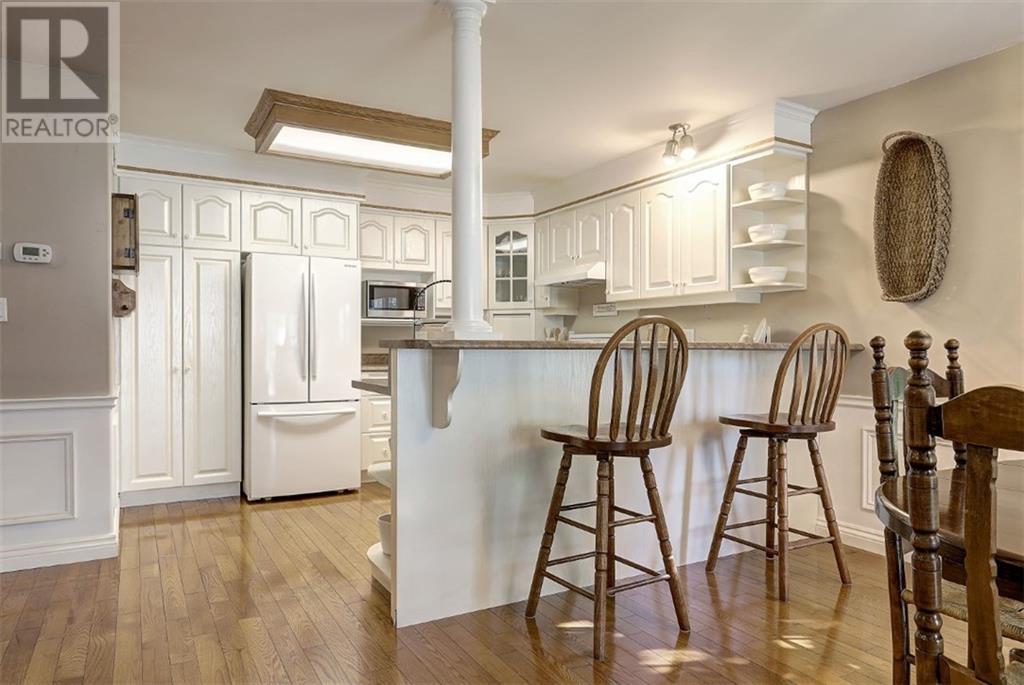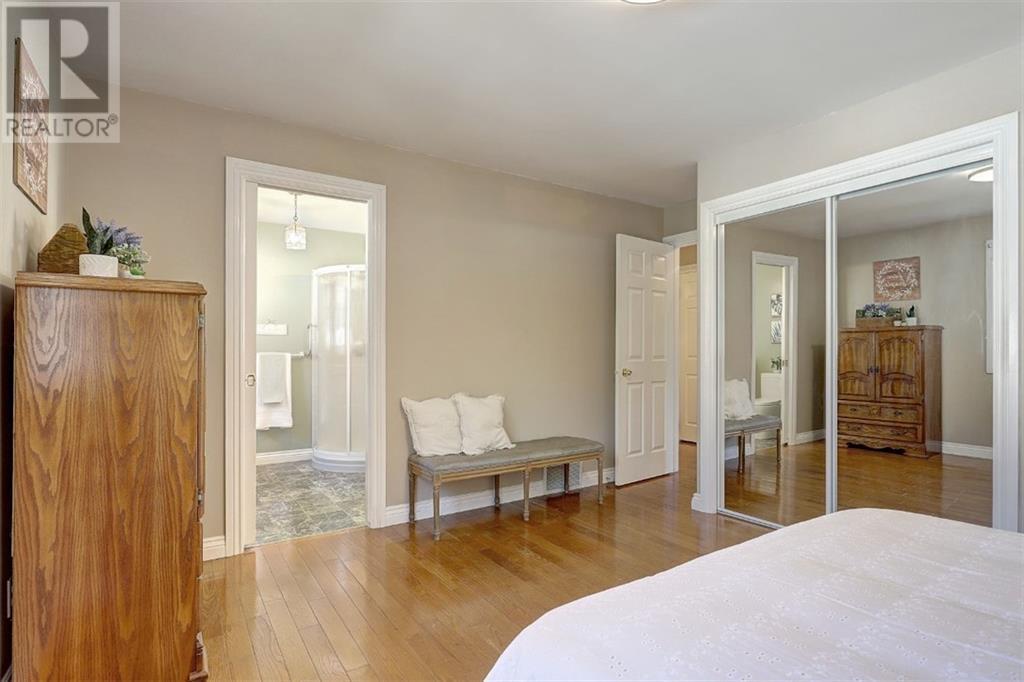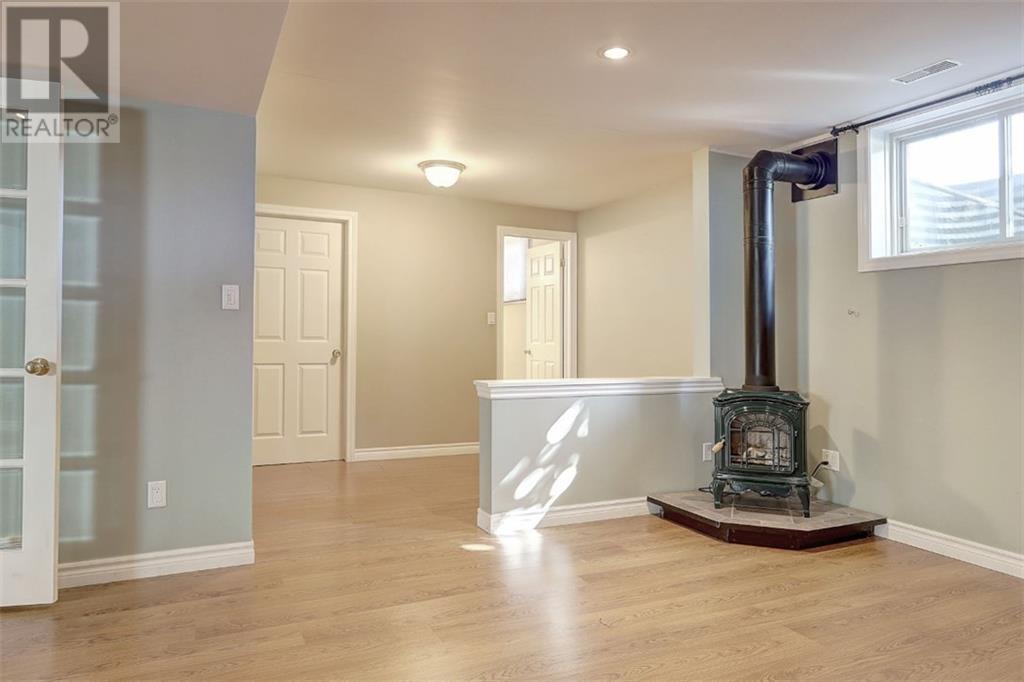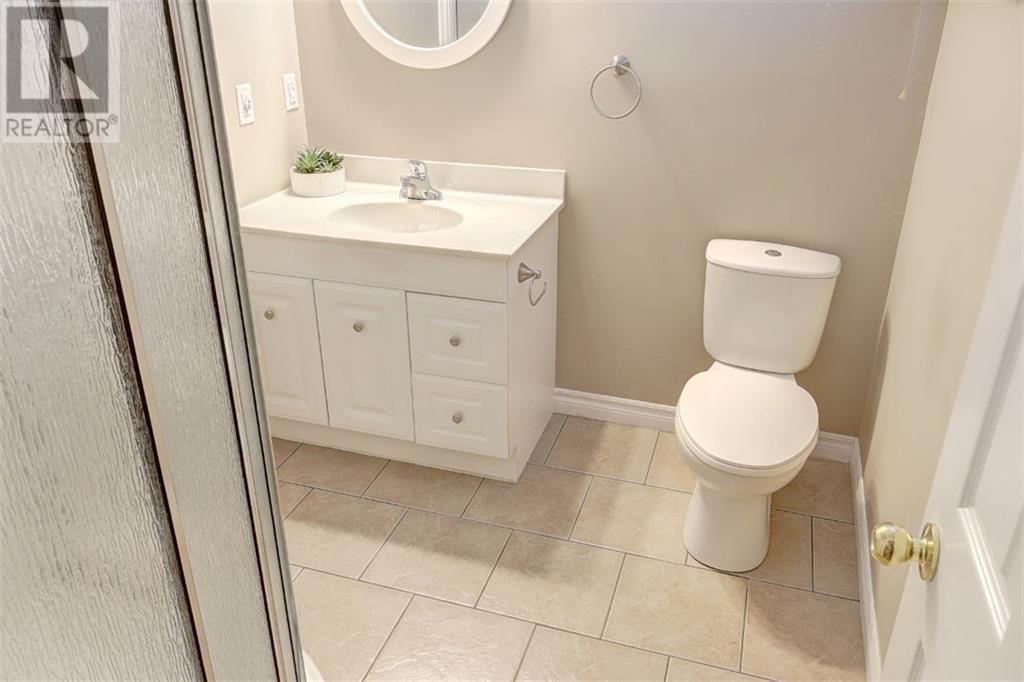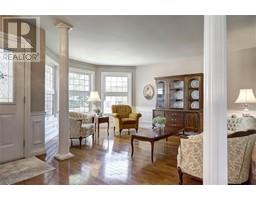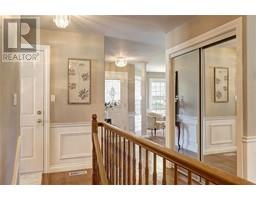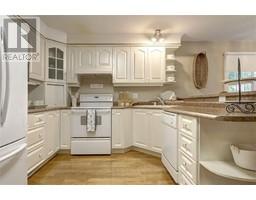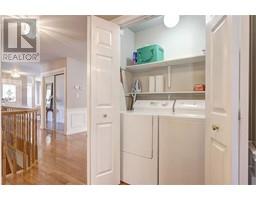3 Bedroom
3 Bathroom
Bungalow
Fireplace
Central Air Conditioning, Air Exchanger
Forced Air
Landscaped
$595,990
This exquisite 3-bdrm, 3-full bath bungalow offers the perfect blend of comfort, style and convenience. Nestled in the coveted Bridlewood subdivision, this home boasts an open-concept layout that's ideal for entertaining family and friends. Enjoy the rich glow of hardwood floors and regal solid oak stairwell. Bask in the warmth of the natural light that floods the home through its many, large windows. A sunroom, accessible year-round, provides a serene retreat for relaxation or casual dining. The finished basement offers a huge family room, perfect for gatherings and movie nights; additionally, you'll find a full bathroom, ample space for home offices or guest rooms, a workshop, and plenty of storage. Meticulously maintained by the same family for 26 years, this home is pristine; the quality craftsmanship and attention to detail are evident throughout. Enjoy the convenience of being close to amenities, shopping, schools, and just a short walk to the playground. Book your showing today! (id:43934)
Property Details
|
MLS® Number
|
1412286 |
|
Property Type
|
Single Family |
|
Neigbourhood
|
Bridlewood Subdivision |
|
AmenitiesNearBy
|
Public Transit, Recreation Nearby, Shopping |
|
CommunityFeatures
|
Family Oriented, School Bus |
|
Easement
|
Right Of Way |
|
Features
|
Corner Site, Flat Site, Automatic Garage Door Opener |
|
ParkingSpaceTotal
|
6 |
|
Structure
|
Porch |
Building
|
BathroomTotal
|
3 |
|
BedroomsAboveGround
|
3 |
|
BedroomsTotal
|
3 |
|
Appliances
|
Refrigerator, Dishwasher, Dryer, Hood Fan, Microwave, Stove, Washer, Blinds |
|
ArchitecturalStyle
|
Bungalow |
|
BasementDevelopment
|
Finished |
|
BasementType
|
Full (finished) |
|
ConstructedDate
|
1996 |
|
ConstructionMaterial
|
Poured Concrete |
|
ConstructionStyleAttachment
|
Detached |
|
CoolingType
|
Central Air Conditioning, Air Exchanger |
|
ExteriorFinish
|
Brick, Siding, Vinyl |
|
FireProtection
|
Smoke Detectors |
|
FireplacePresent
|
Yes |
|
FireplaceTotal
|
2 |
|
Fixture
|
Drapes/window Coverings |
|
FlooringType
|
Hardwood, Vinyl, Ceramic |
|
FoundationType
|
Poured Concrete |
|
HeatingFuel
|
Natural Gas |
|
HeatingType
|
Forced Air |
|
StoriesTotal
|
1 |
|
Type
|
House |
|
UtilityWater
|
Municipal Water |
Parking
Land
|
AccessType
|
Highway Access |
|
Acreage
|
No |
|
LandAmenities
|
Public Transit, Recreation Nearby, Shopping |
|
LandscapeFeatures
|
Landscaped |
|
Sewer
|
Municipal Sewage System |
|
SizeDepth
|
100 Ft |
|
SizeFrontage
|
54 Ft |
|
SizeIrregular
|
54 Ft X 100 Ft |
|
SizeTotalText
|
54 Ft X 100 Ft |
|
ZoningDescription
|
R2 |
Rooms
| Level |
Type |
Length |
Width |
Dimensions |
|
Lower Level |
Recreation Room |
|
|
15'6" x 34'10" |
|
Lower Level |
Office |
|
|
7'2" x 14'5" |
|
Lower Level |
Utility Room |
|
|
23'9" x 16'9" |
|
Lower Level |
Storage |
|
|
16'6" x 13'4" |
|
Lower Level |
3pc Bathroom |
|
|
7'6" x 6'4" |
|
Main Level |
Foyer |
|
|
11'1" x 5'9" |
|
Main Level |
Living Room/fireplace |
|
|
16'1" x 11'11" |
|
Main Level |
Dining Room |
|
|
7'9" x 14'3" |
|
Main Level |
Family Room |
|
|
12'8" x 12'5" |
|
Main Level |
Kitchen |
|
|
11'2" x 11'5" |
|
Main Level |
Primary Bedroom |
|
|
14'8" x 11'4" |
|
Main Level |
4pc Ensuite Bath |
|
|
8'1" x 8'5" |
|
Main Level |
Bedroom |
|
|
9'9" x 11'4" |
|
Main Level |
Bedroom |
|
|
9'11" x 9'0" |
|
Main Level |
Laundry Room |
|
|
5'3" x 2'7" |
|
Main Level |
4pc Ensuite Bath |
|
|
8'1" x 4'11" |
|
Main Level |
Sunroom |
|
|
9'7" x 11'7" |
|
Main Level |
Other |
|
|
19'8" x 18'0" |
Utilities
https://www.realtor.ca/real-estate/27497638/1026-montrose-street-brockville-bridlewood-subdivision






