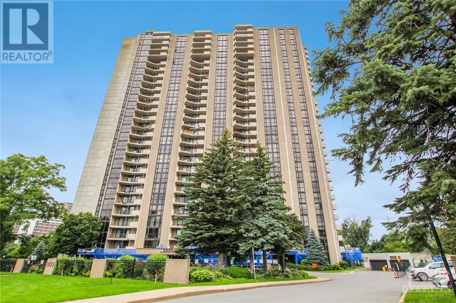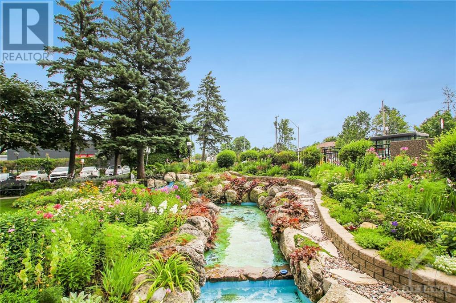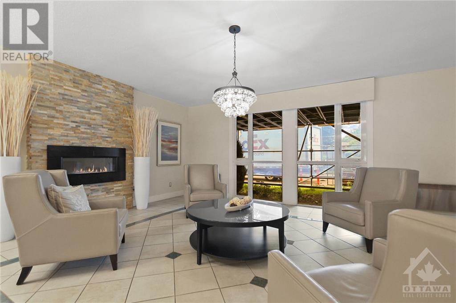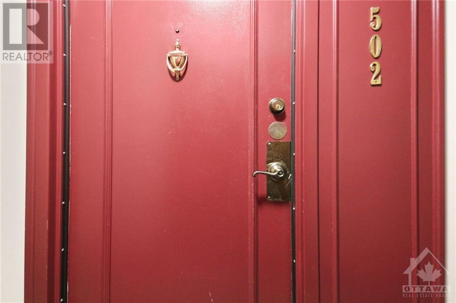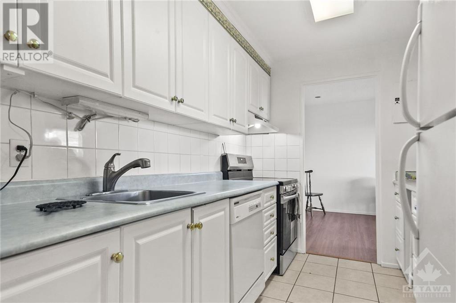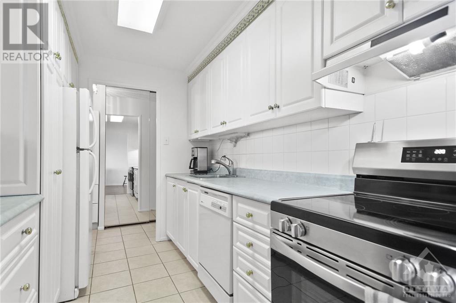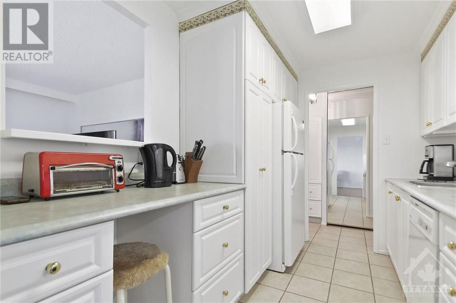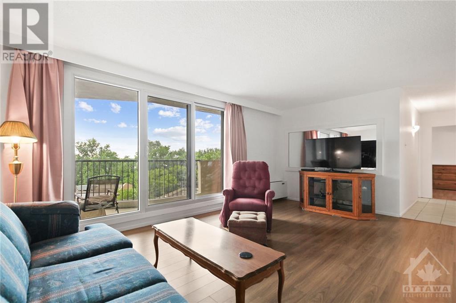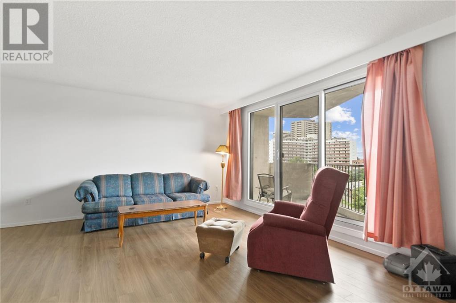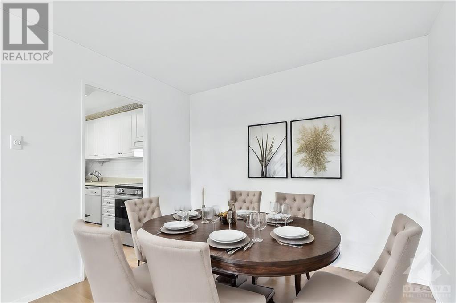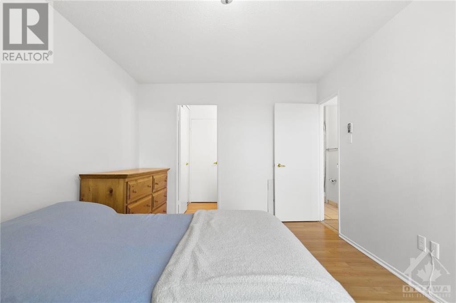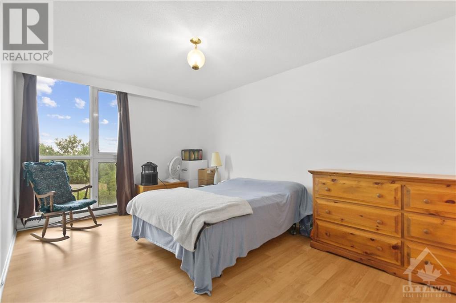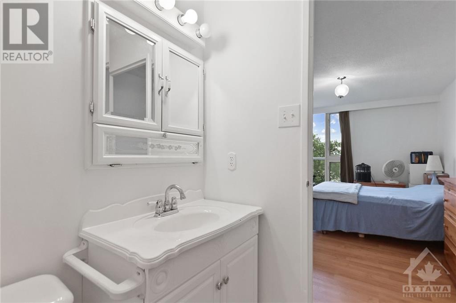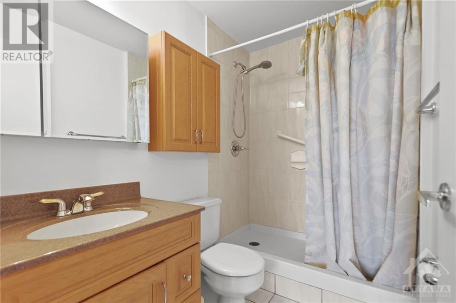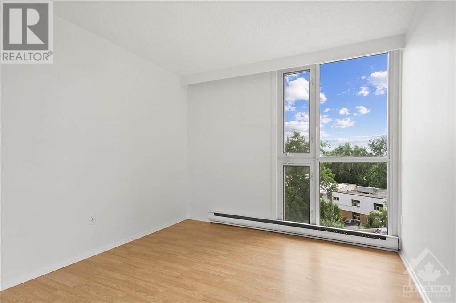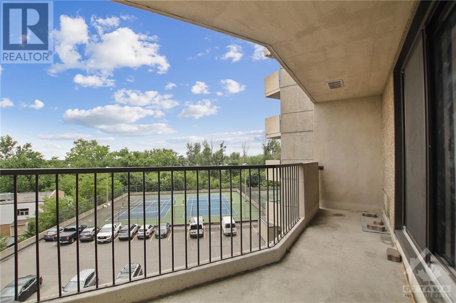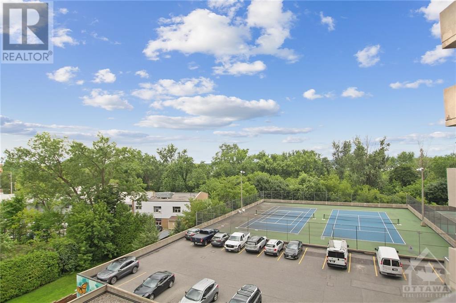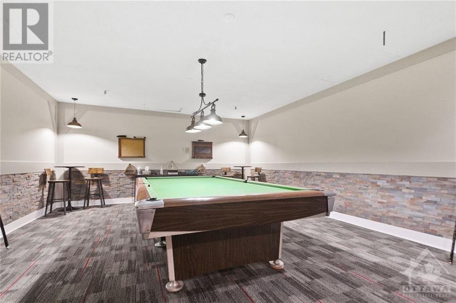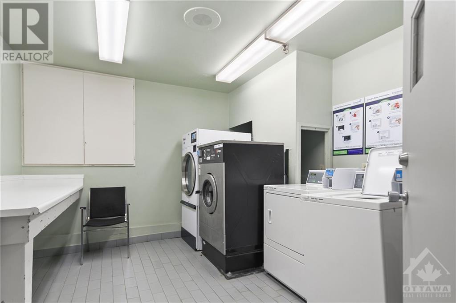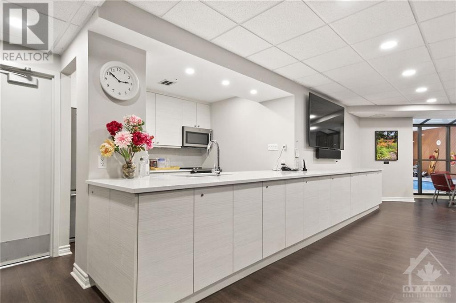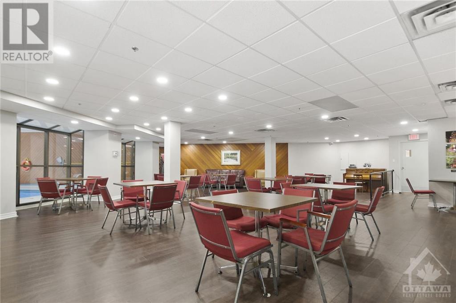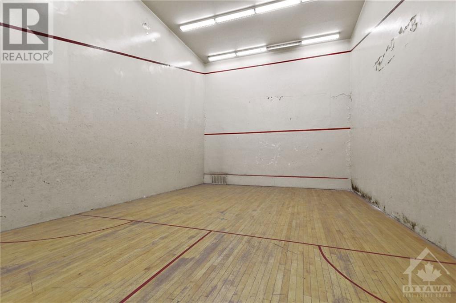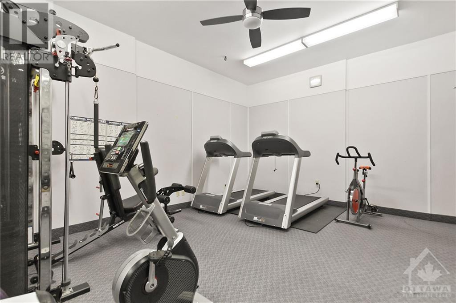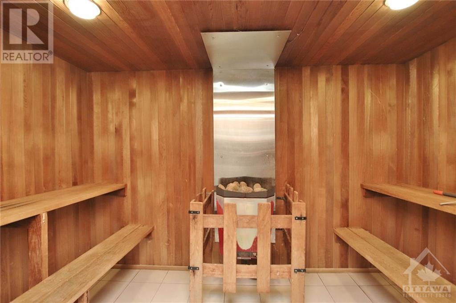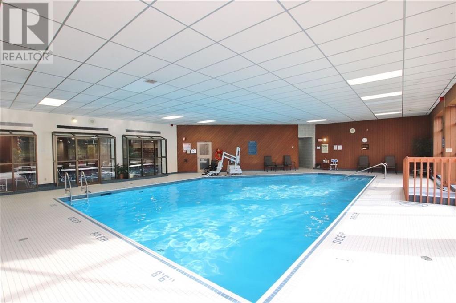1025 Richmond Road Unit#502 Ottawa, Ontario K2B 8G8
$339,900Maintenance, Landscaping, Property Management, Caretaker, Heat, Electricity, Other, See Remarks, Condominium Amenities
$868.99 Monthly
Maintenance, Landscaping, Property Management, Caretaker, Heat, Electricity, Other, See Remarks, Condominium Amenities
$868.99 MonthlyWelcome to Park Place a well located and well maintained condo building in West end Ottawa. This inviting condo offers two bedrooms, two baths and one underground parking space with a view of the river and amazing sunsets. You can enjoy these views from a sizeable balcony. Freshly painted throughout. Galley style kitchen with refrigerator, stainless steel stove (2024) and dishwasher. Indoor enthusiasts can enjoy a pool, party room, squash court, fitness center. Outdoor enthusiasts can enjoy tennis and pickle ball. Something for everyone. Close to shopping, transportation, recreation. Some photos virtually staged. Possession is flexible (id:43934)
Property Details
| MLS® Number | 1403255 |
| Property Type | Single Family |
| Neigbourhood | Woodroffe Western Parkway |
| AmenitiesNearBy | Public Transit, Shopping, Water Nearby |
| CommunityFeatures | Pets Allowed With Restrictions |
| Features | Elevator, Balcony |
| ParkingSpaceTotal | 1 |
| PoolType | Indoor Pool |
| Structure | Tennis Court |
Building
| BathroomTotal | 2 |
| BedroomsAboveGround | 2 |
| BedroomsTotal | 2 |
| Amenities | Party Room, Storage - Locker, Laundry Facility, Exercise Centre |
| Appliances | Refrigerator, Dishwasher, Stove |
| BasementDevelopment | Finished |
| BasementType | Common (finished) |
| ConstructedDate | 1978 |
| CoolingType | Heat Pump |
| ExteriorFinish | Brick |
| FireProtection | Smoke Detectors |
| FlooringType | Laminate, Vinyl |
| FoundationType | Poured Concrete |
| HalfBathTotal | 1 |
| HeatingFuel | Electric |
| HeatingType | Baseboard Heaters, Heat Pump |
| StoriesTotal | 1 |
| Type | Apartment |
| UtilityWater | Municipal Water |
Parking
| Underground | |
| Visitor Parking |
Land
| Acreage | No |
| LandAmenities | Public Transit, Shopping, Water Nearby |
| LandscapeFeatures | Landscaped |
| Sewer | Municipal Sewage System |
| ZoningDescription | Residential |
Rooms
| Level | Type | Length | Width | Dimensions |
|---|---|---|---|---|
| Main Level | Living Room | 16'9" x 11'8" | ||
| Main Level | Dining Room | 9'8" x 7'3" | ||
| Main Level | Kitchen | 10'11" x 6'11" | ||
| Main Level | Primary Bedroom | 15'11" x 10'4" | ||
| Main Level | Bedroom | 12'2" x 11'7" | ||
| Main Level | 2pc Ensuite Bath | 7'10" x 3'9" | ||
| Main Level | 3pc Bathroom | Measurements not available |
Interested?
Contact us for more information

