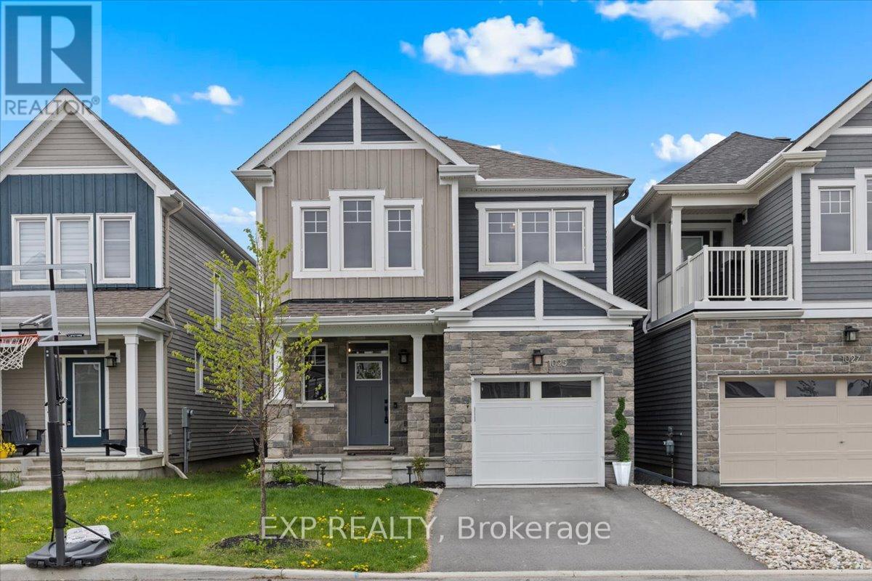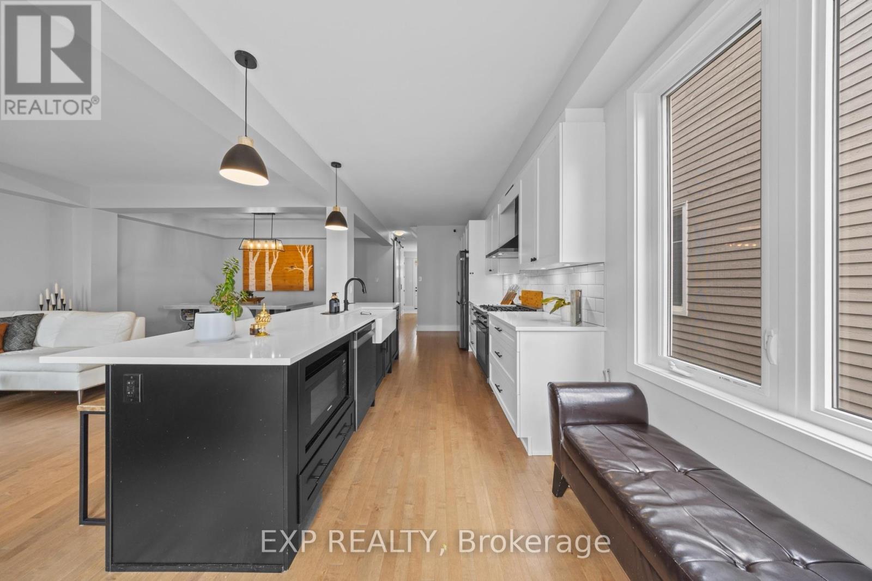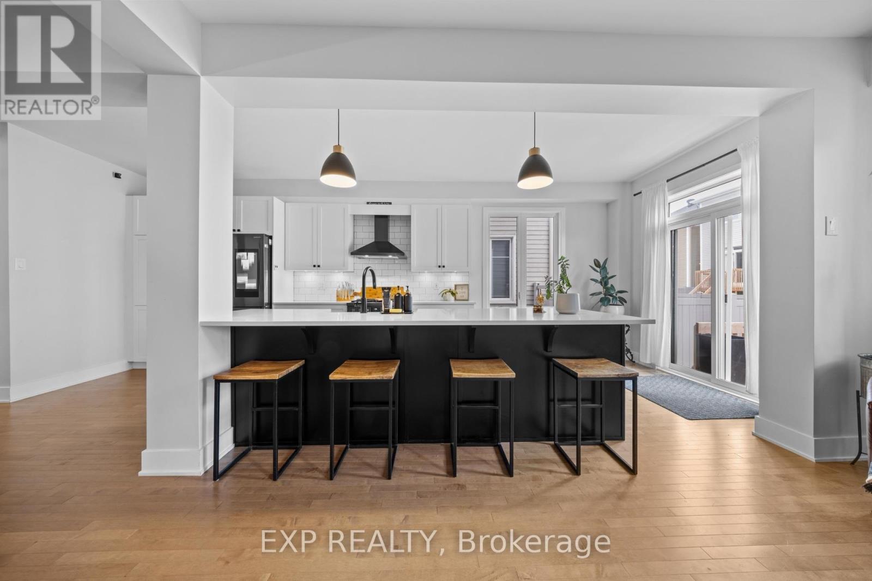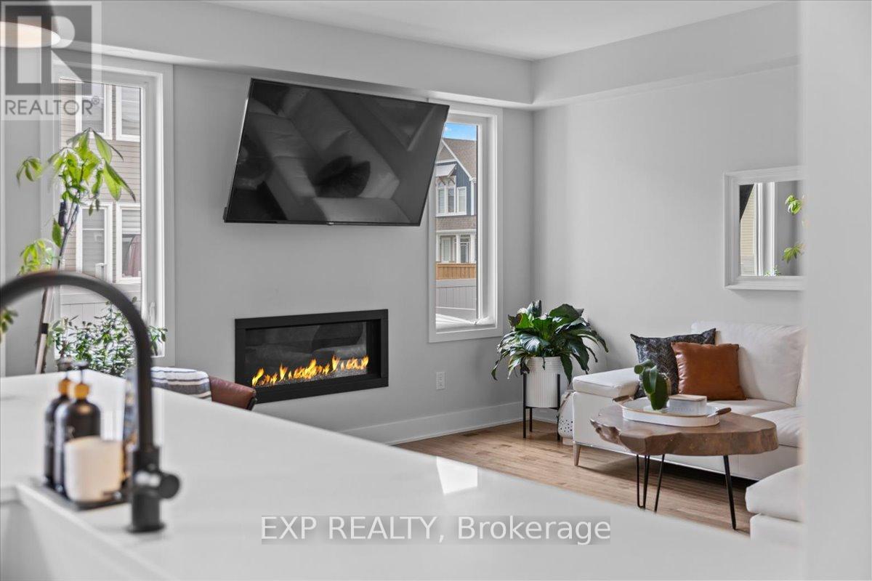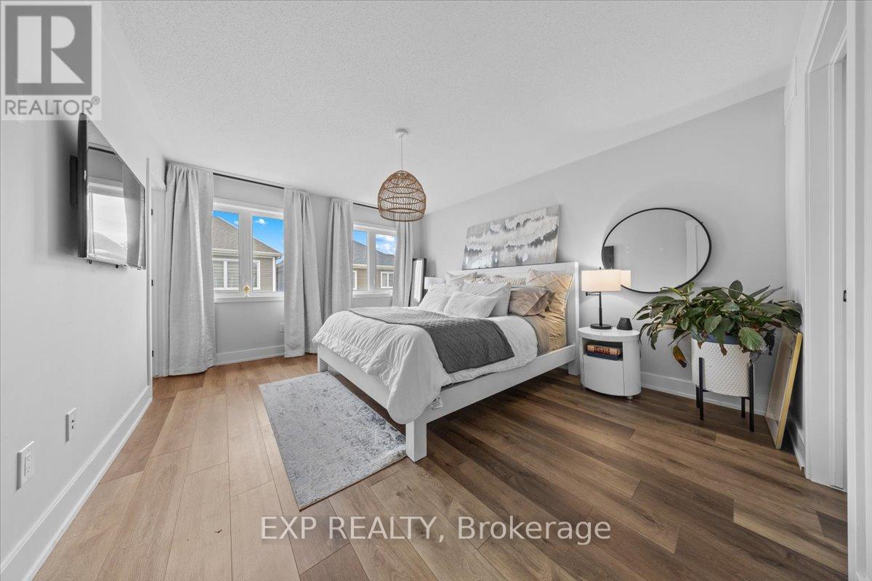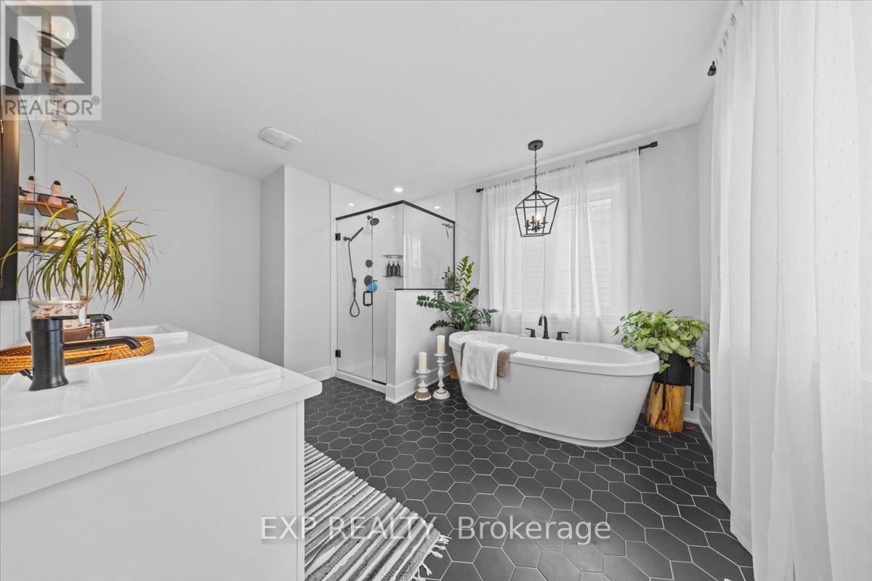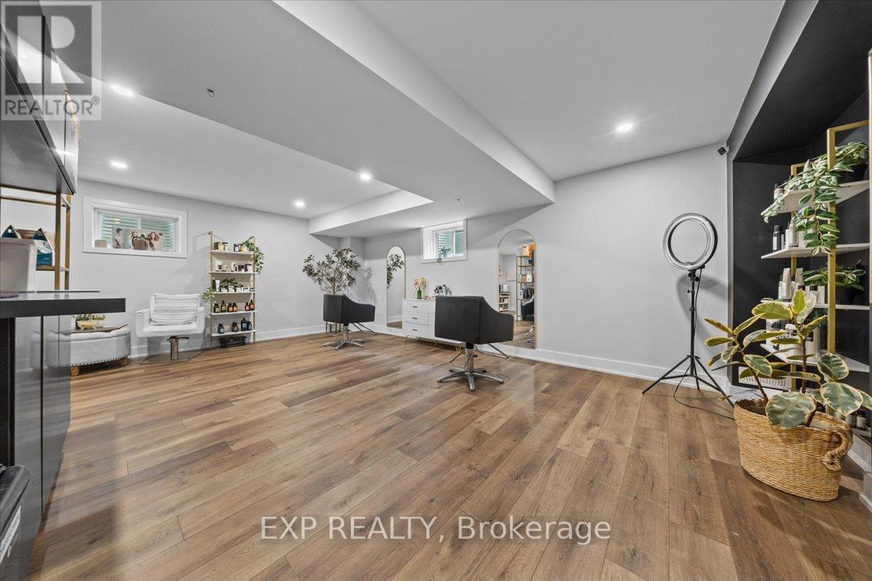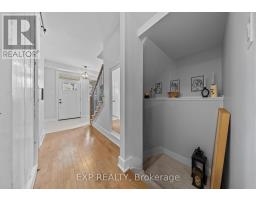4 Bedroom
3 Bathroom
1,500 - 2,000 ft2
Fireplace
Central Air Conditioning
Forced Air
$778,900
Welcome to this stunning 4-bed, 3-bath detached home in the sought-after Fox Run community, built in 2022 with over $40K in premium upgrades. Featuring a chef's kitchen with a chimney hood fan, a farm sink, and quartz counters, this home blends luxury and functionality. Enjoy the spacious open-concept layout, gas fireplace, smooth ceilings, and upgraded hardwood and tile throughout. The spa-inspired ensuite offers a freestanding tub and matte black fixtures. The fully finished basement includes speaker wiring and a 4K TV rough-inperfect for a home theatre. Complete with an insulated garage, smart opener, and modern finishes throughout. Steps to parks, schools, and trails, this is your dream home! (id:43934)
Property Details
|
MLS® Number
|
X12162957 |
|
Property Type
|
Single Family |
|
Community Name
|
8209 - Goulbourn Twp From Franktown Rd/South To Rideau |
|
Amenities Near By
|
Park, Public Transit, Schools |
|
Community Features
|
School Bus |
|
Features
|
Flat Site, Dry, Carpet Free |
|
Parking Space Total
|
2 |
Building
|
Bathroom Total
|
3 |
|
Bedrooms Above Ground
|
4 |
|
Bedrooms Total
|
4 |
|
Age
|
0 To 5 Years |
|
Amenities
|
Fireplace(s) |
|
Appliances
|
Garage Door Opener Remote(s), Dishwasher, Dryer, Microwave, Stove, Washer, Window Coverings, Refrigerator |
|
Basement Development
|
Finished |
|
Basement Type
|
Full (finished) |
|
Construction Style Attachment
|
Detached |
|
Cooling Type
|
Central Air Conditioning |
|
Exterior Finish
|
Wood, Brick |
|
Fire Protection
|
Smoke Detectors |
|
Fireplace Present
|
Yes |
|
Fireplace Total
|
2 |
|
Fireplace Type
|
Insert |
|
Foundation Type
|
Poured Concrete |
|
Half Bath Total
|
1 |
|
Heating Fuel
|
Natural Gas |
|
Heating Type
|
Forced Air |
|
Stories Total
|
2 |
|
Size Interior
|
1,500 - 2,000 Ft2 |
|
Type
|
House |
|
Utility Water
|
Municipal Water |
Parking
Land
|
Acreage
|
No |
|
Fence Type
|
Fully Fenced, Fenced Yard |
|
Land Amenities
|
Park, Public Transit, Schools |
|
Sewer
|
Sanitary Sewer |
|
Size Depth
|
88 Ft ,6 In |
|
Size Frontage
|
30 Ft |
|
Size Irregular
|
30 X 88.5 Ft |
|
Size Total Text
|
30 X 88.5 Ft |
|
Zoning Description
|
Residential |
Rooms
| Level |
Type |
Length |
Width |
Dimensions |
|
Second Level |
Primary Bedroom |
3.66 m |
4.47 m |
3.66 m x 4.47 m |
|
Second Level |
Bedroom 2 |
3.07 m |
3.35 m |
3.07 m x 3.35 m |
|
Second Level |
Bedroom 3 |
3.61 m |
3.3 m |
3.61 m x 3.3 m |
|
Second Level |
Bedroom 4 |
3.07 m |
3.05 m |
3.07 m x 3.05 m |
|
Basement |
Recreational, Games Room |
6.38 m |
4.42 m |
6.38 m x 4.42 m |
|
Main Level |
Family Room |
4.27 m |
4.57 m |
4.27 m x 4.57 m |
Utilities
|
Cable
|
Installed |
|
Sewer
|
Installed |
https://www.realtor.ca/real-estate/28344117/1025-keeper-heights-ottawa-8209-goulbourn-twp-from-franktown-rdsouth-to-rideau

