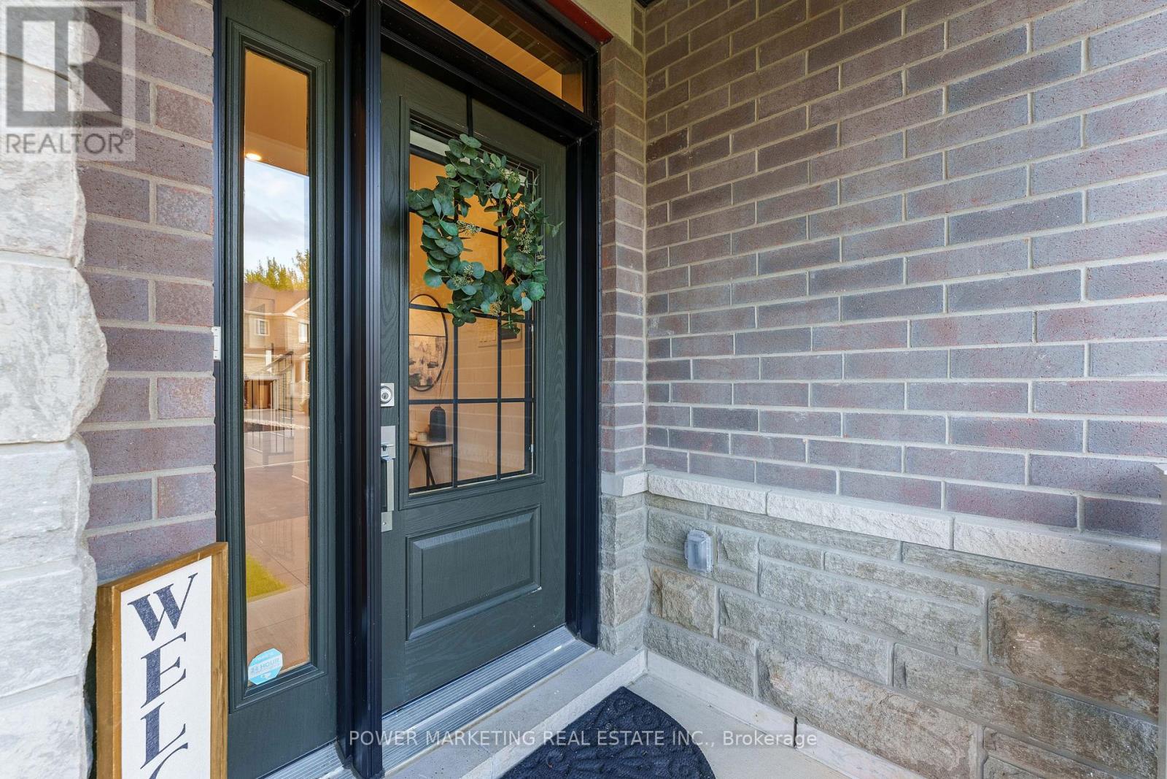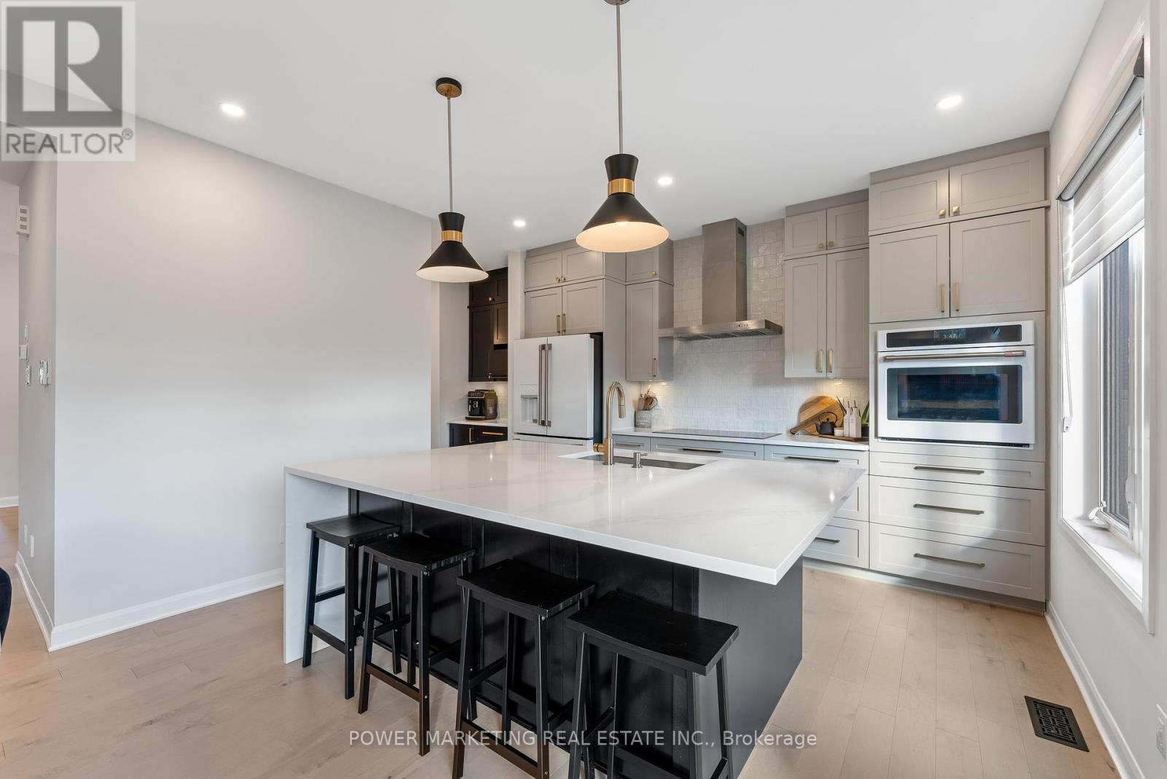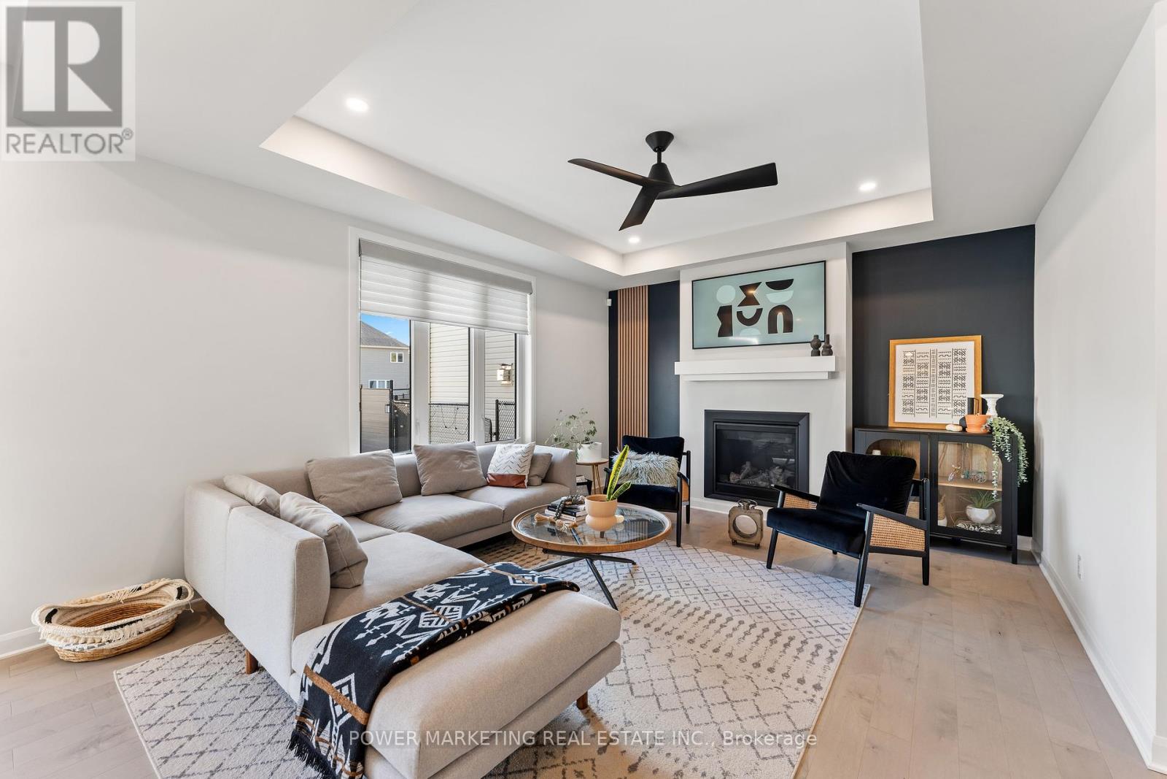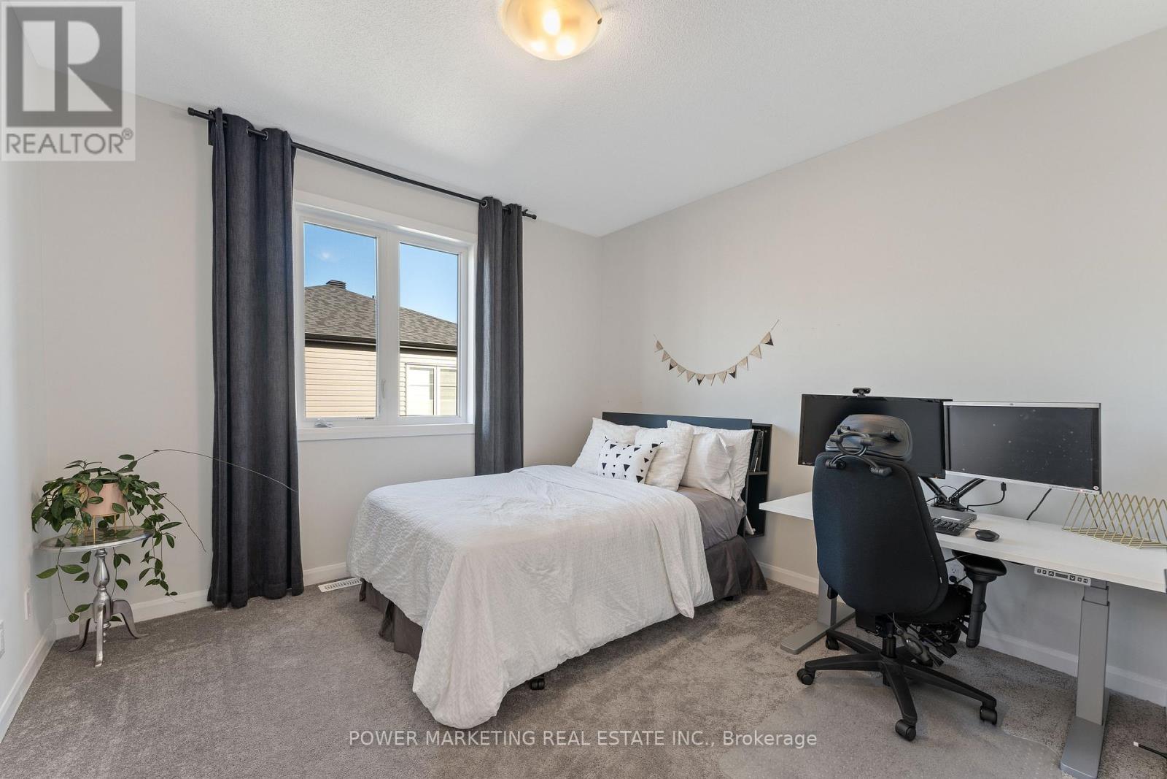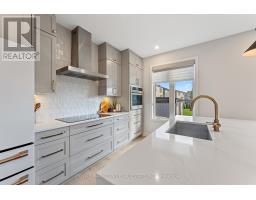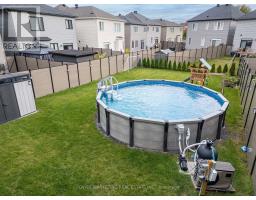4 Bedroom
5 Bathroom
Fireplace
Above Ground Pool
Central Air Conditioning
Forced Air
$1,199,900
Client RemarksFlooring: Tile, Flooring: Hardwood, Flooring: Carpet W/W & Mixed, Located on a quiet cul-de-sac, this gorgeous single-family home sits on a premium 150ft deep lot. Incredible location, close to parks, schools, shopping, and transit, it offers ultimate convenience! Inside, enjoy a formal den, dining, and great room with beautiful hardwood flrs, 9ft smooth ceilings and pot lights. The great rm features a gas fireplace and motorized blinds throughout. The bright, open kitchen boasts white stainless steel appliances, top of the line cook top and built in oven, waterfall quartz island and a huge walk in pantry. Upstairs, find 4 spacious bedrms and 3 full baths. Each bedrm is connected to a bathrm which all have quartz counter tops. The primary bedrm includes a decorative ceiling and a luxurious 5pc ensuite. The fully finished basement features a large rec rm and an additional full bath. Step into the backyard, fully fenced with a heated saltwater pool. This home is EV ready and has over $180k in upgrades, Call today. (id:43934)
Property Details
|
MLS® Number
|
X11919214 |
|
Property Type
|
Single Family |
|
Community Name
|
1118 - Avalon East |
|
Parking Space Total
|
6 |
|
Pool Type
|
Above Ground Pool |
Building
|
Bathroom Total
|
5 |
|
Bedrooms Above Ground
|
4 |
|
Bedrooms Total
|
4 |
|
Appliances
|
Cooktop, Dishwasher, Dryer, Hood Fan, Oven, Refrigerator, Washer |
|
Basement Development
|
Finished |
|
Basement Type
|
Full (finished) |
|
Construction Style Attachment
|
Detached |
|
Cooling Type
|
Central Air Conditioning |
|
Exterior Finish
|
Brick |
|
Fireplace Present
|
Yes |
|
Foundation Type
|
Block |
|
Half Bath Total
|
1 |
|
Heating Fuel
|
Natural Gas |
|
Heating Type
|
Forced Air |
|
Stories Total
|
2 |
|
Type
|
House |
|
Utility Water
|
Municipal Water |
Parking
Land
|
Acreage
|
No |
|
Sewer
|
Sanitary Sewer |
|
Size Depth
|
160 Ft ,2 In |
|
Size Frontage
|
44 Ft ,2 In |
|
Size Irregular
|
44.23 X 160.2 Ft |
|
Size Total Text
|
44.23 X 160.2 Ft |
Rooms
| Level |
Type |
Length |
Width |
Dimensions |
|
Second Level |
Bathroom |
1.75 m |
3.02 m |
1.75 m x 3.02 m |
|
Second Level |
Primary Bedroom |
5.18 m |
3.91 m |
5.18 m x 3.91 m |
|
Second Level |
Bathroom |
3.35 m |
2.92 m |
3.35 m x 2.92 m |
|
Second Level |
Bedroom |
3.5 m |
3.53 m |
3.5 m x 3.53 m |
|
Second Level |
Bedroom |
3.73 m |
3.68 m |
3.73 m x 3.68 m |
|
Second Level |
Bathroom |
3.35 m |
1.72 m |
3.35 m x 1.72 m |
|
Second Level |
Bedroom |
3.63 m |
4.54 m |
3.63 m x 4.54 m |
|
Basement |
Recreational, Games Room |
10.49 m |
7.06 m |
10.49 m x 7.06 m |
|
Main Level |
Office |
2.945 m |
3.07 m |
2.945 m x 3.07 m |
|
Main Level |
Dining Room |
3.81 m |
3.58 m |
3.81 m x 3.58 m |
|
Main Level |
Kitchen |
3.37 m |
5.25 m |
3.37 m x 5.25 m |
|
Main Level |
Living Room |
4.69 m |
3.96 m |
4.69 m x 3.96 m |
https://www.realtor.ca/real-estate/27792548/1025-jubilation-court-ottawa-1118-avalon-east




